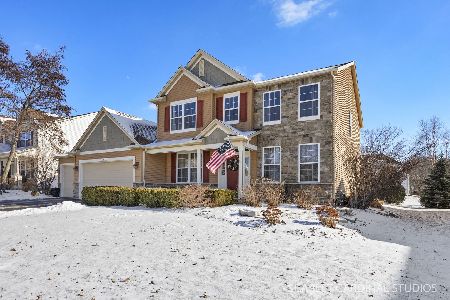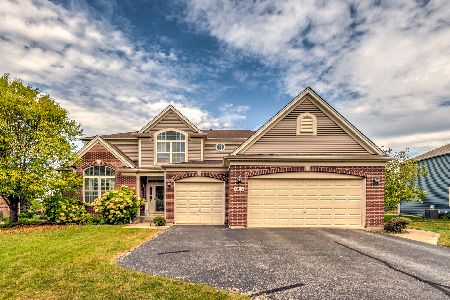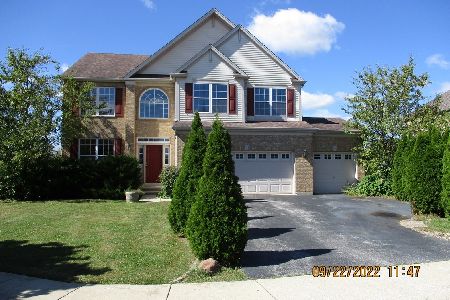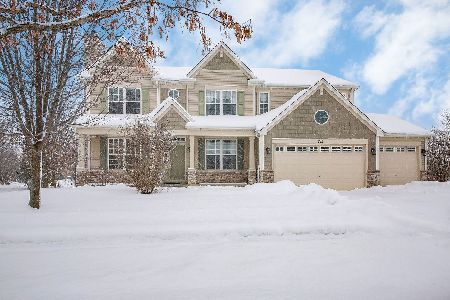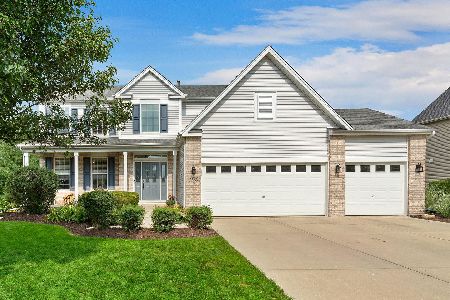1101 Dorr Drive, Sugar Grove, Illinois 60554
$330,000
|
Sold
|
|
| Status: | Closed |
| Sqft: | 3,302 |
| Cost/Sqft: | $108 |
| Beds: | 4 |
| Baths: | 3 |
| Year Built: | 2005 |
| Property Taxes: | $8,434 |
| Days On Market: | 6670 |
| Lot Size: | 0,00 |
Description
Make An OFFER on this over 3300 sq ft light,bright home! Ready to move into w/ fresh paint. 2 story Great Room opens to large kitchen w. center island. SGD to Custom treks deck w/ new patio set for entertaining. 1st study.Double Oak staircase. 9 ft ceilings. Oversized master suite w/ large walk in closet. Full walk-out basement. 3 car garage. Great neighborhood,biking trails, beautiful forested area!
Property Specifics
| Single Family | |
| — | |
| Traditional | |
| 2005 | |
| Full,Walkout | |
| CARDIFF | |
| No | |
| 0 |
| Kane | |
| Walnut Woods | |
| 240 / Annual | |
| Other | |
| Public | |
| Public Sewer | |
| 06719562 | |
| 1411175010 |
Property History
| DATE: | EVENT: | PRICE: | SOURCE: |
|---|---|---|---|
| 15 Jan, 2009 | Sold | $330,000 | MRED MLS |
| 7 Nov, 2008 | Under contract | $356,400 | MRED MLS |
| — | Last price change | $358,900 | MRED MLS |
| 31 Oct, 2007 | Listed for sale | $378,900 | MRED MLS |
Room Specifics
Total Bedrooms: 4
Bedrooms Above Ground: 4
Bedrooms Below Ground: 0
Dimensions: —
Floor Type: Carpet
Dimensions: —
Floor Type: Carpet
Dimensions: —
Floor Type: Carpet
Full Bathrooms: 3
Bathroom Amenities: Separate Shower,Double Sink
Bathroom in Basement: 0
Rooms: Den,Utility Room-1st Floor
Basement Description: Unfinished
Other Specifics
| 3 | |
| Concrete Perimeter | |
| Asphalt | |
| Deck | |
| Cul-De-Sac | |
| 55X144X71X73X125 | |
| Full | |
| Yes | |
| Vaulted/Cathedral Ceilings | |
| Range, Microwave, Dishwasher, Refrigerator, Washer, Dryer | |
| Not in DB | |
| Sidewalks, Street Lights, Street Paved | |
| — | |
| — | |
| — |
Tax History
| Year | Property Taxes |
|---|---|
| 2009 | $8,434 |
Contact Agent
Nearby Similar Homes
Nearby Sold Comparables
Contact Agent
Listing Provided By
RE/MAX All Pro


