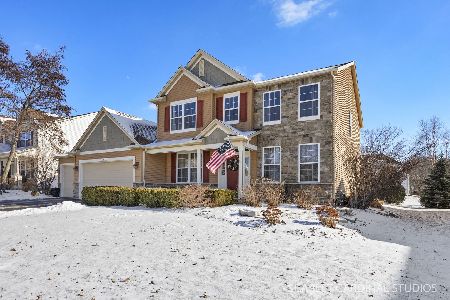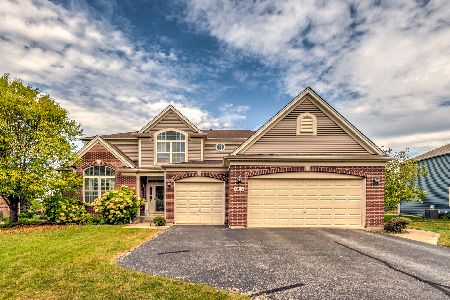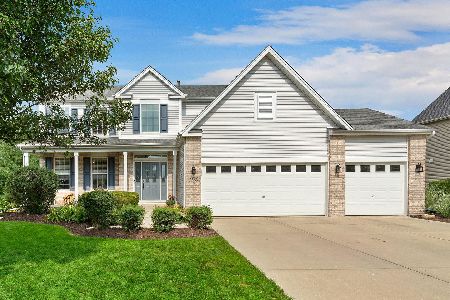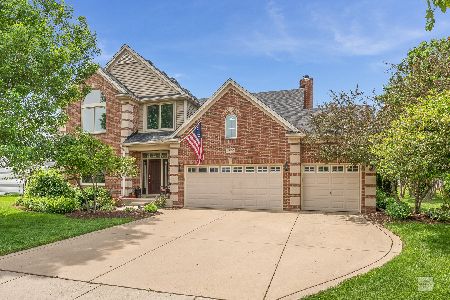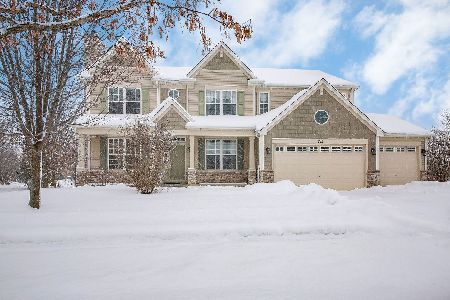1128 Dorr Drive, Sugar Grove, Illinois 60554
$440,000
|
Sold
|
|
| Status: | Closed |
| Sqft: | 2,392 |
| Cost/Sqft: | $178 |
| Beds: | 4 |
| Baths: | 4 |
| Year Built: | 2003 |
| Property Taxes: | $8,692 |
| Days On Market: | 1384 |
| Lot Size: | 0,00 |
Description
You will not believe your eyes - this beauty looks and feels like a brand, new model home! New homeowners moved in and just finished their updates, and now they have to relocate and leave their dream home! Spacious and airy with an abundance of windows and natural light, this just feels like home. Large living room welcomes you to come right in and take a seat. The dining room looks out into the large back yard with lovely views and no house directly behind. Newly remodeled kitchen boasts white cabinets, large center island, beautiful backsplash, granite countertops and SS appliances. Open concept kitchen to family room with fireplace creates an extensive space for entertaining. First-floor laundry room offers plenty of work space and storage cabinets, with an adjoining coat rack/shoe depository area right off the 3-car garage. Upstairs the sizeable master bedroom leads to a large walk-in closet and a newly remodeled spa/bathroom with sauna! Three additional bedrooms with gorgeous views, large closets and another newly remodeled bathroom finish this fabulous space! Finished basement area provides a pleasant space for media room, pool table or play area. Basement half bath is easily converted to a full bath, and leads directly to the 5th bedroom. Generous storage area is provided for, also. Patio door off kitchen eating area leads to spacious brick paver patio with built-in firepit and gas hook-up. Large yard is open and does not back up directly to any neighbor, and side yard is open land so you can enjoy the views! Close to the expressway and shopping. Come take a look, you'll fall in love!
Property Specifics
| Single Family | |
| — | |
| — | |
| 2003 | |
| — | |
| — | |
| No | |
| — |
| Kane | |
| Walnut Woods | |
| 300 / Annual | |
| — | |
| — | |
| — | |
| 11381969 | |
| 1411176016 |
Nearby Schools
| NAME: | DISTRICT: | DISTANCE: | |
|---|---|---|---|
|
Grade School
John Shields Elementary School |
302 | — | |
|
Middle School
Harter Middle School |
302 | Not in DB | |
|
High School
Kaneland High School |
302 | Not in DB | |
Property History
| DATE: | EVENT: | PRICE: | SOURCE: |
|---|---|---|---|
| 3 Oct, 2015 | Under contract | $0 | MRED MLS |
| 29 Jul, 2015 | Listed for sale | $0 | MRED MLS |
| 4 Jun, 2018 | Sold | $279,000 | MRED MLS |
| 10 May, 2018 | Under contract | $289,900 | MRED MLS |
| 26 Apr, 2018 | Listed for sale | $289,900 | MRED MLS |
| 8 Oct, 2021 | Sold | $416,000 | MRED MLS |
| 15 Sep, 2021 | Under contract | $407,000 | MRED MLS |
| 13 Sep, 2021 | Listed for sale | $407,000 | MRED MLS |
| 8 Jul, 2022 | Sold | $440,000 | MRED MLS |
| 25 Apr, 2022 | Under contract | $426,000 | MRED MLS |
| 21 Apr, 2022 | Listed for sale | $426,000 | MRED MLS |
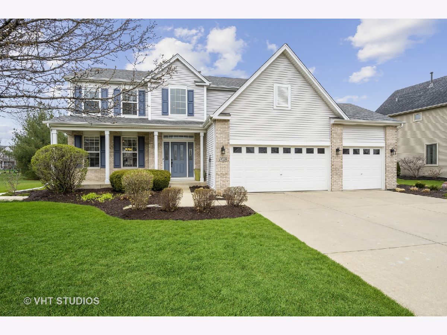
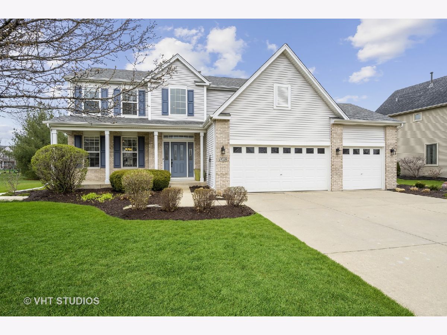
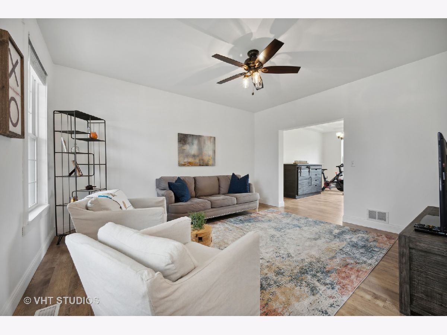
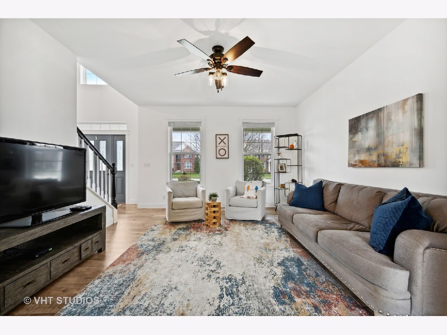
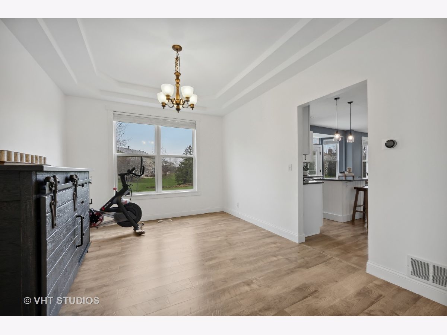
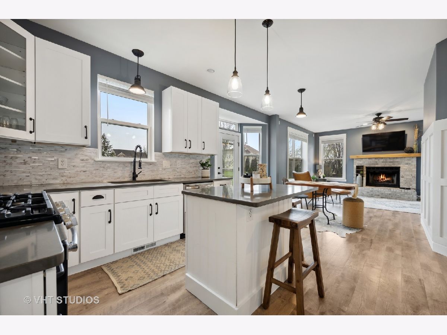
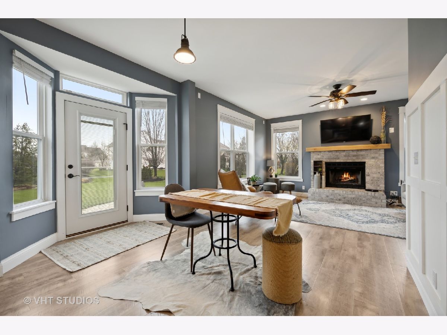
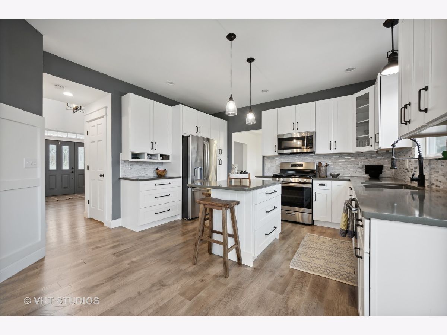
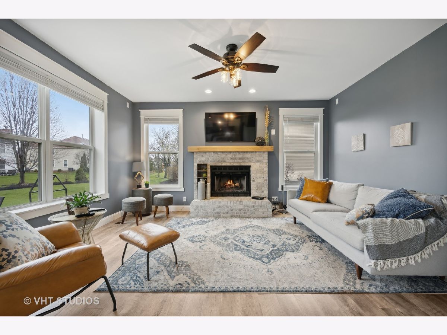
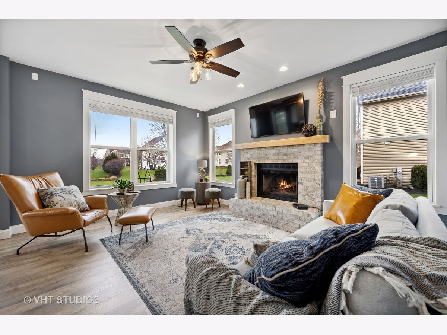
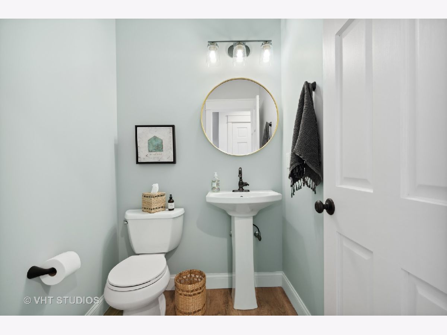
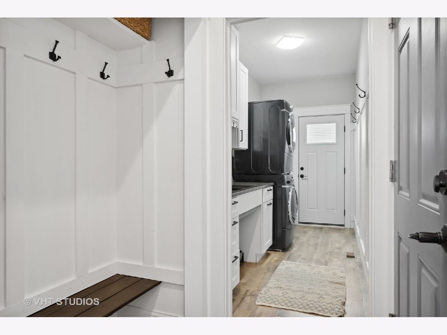
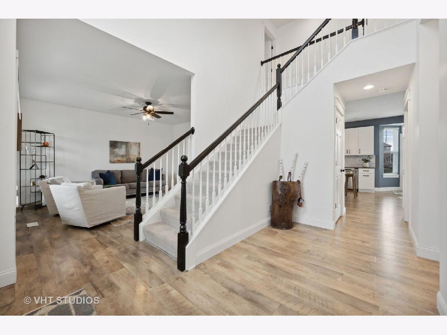
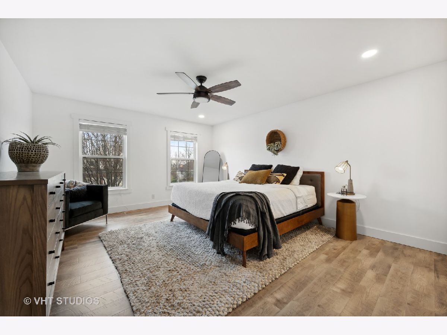
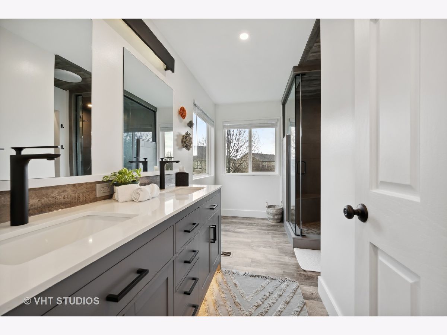
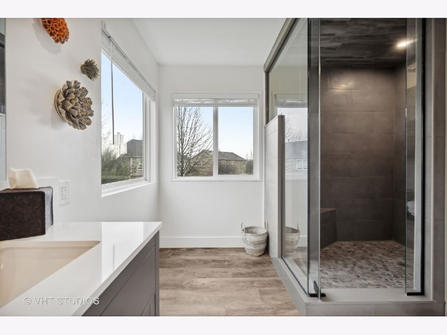
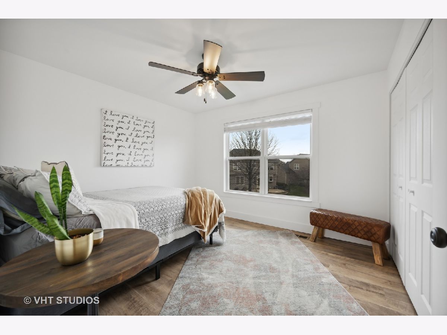
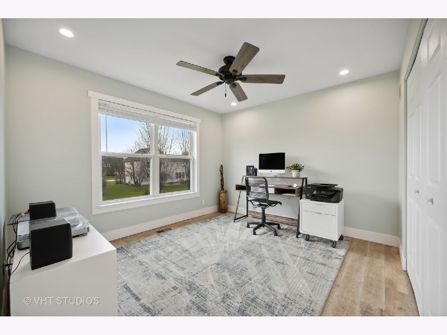
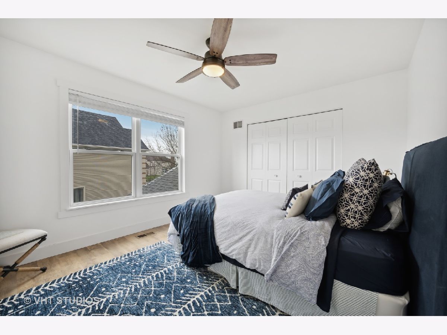
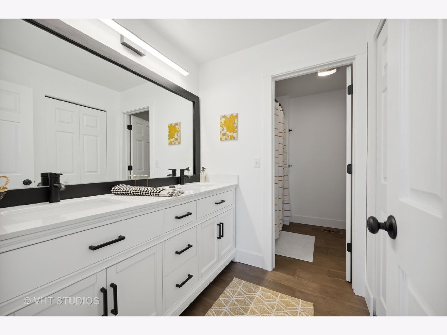
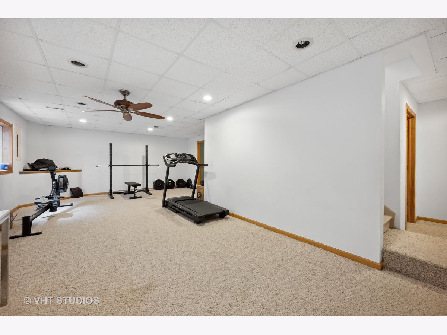
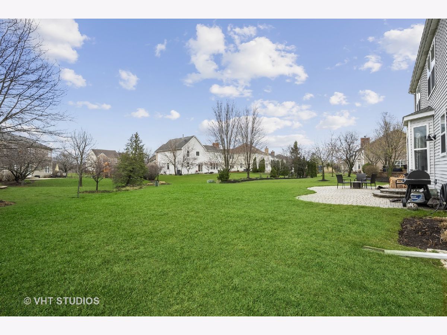
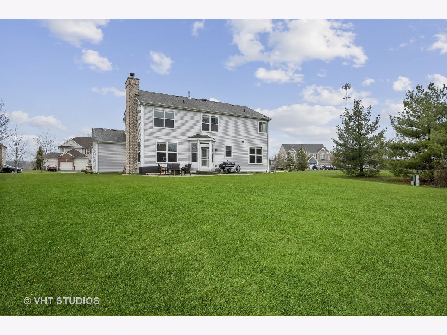
Room Specifics
Total Bedrooms: 5
Bedrooms Above Ground: 4
Bedrooms Below Ground: 1
Dimensions: —
Floor Type: —
Dimensions: —
Floor Type: —
Dimensions: —
Floor Type: —
Dimensions: —
Floor Type: —
Full Bathrooms: 4
Bathroom Amenities: —
Bathroom in Basement: 1
Rooms: —
Basement Description: Finished
Other Specifics
| 3 | |
| — | |
| — | |
| — | |
| — | |
| 157X28X81X113X100 | |
| — | |
| — | |
| — | |
| — | |
| Not in DB | |
| — | |
| — | |
| — | |
| — |
Tax History
| Year | Property Taxes |
|---|---|
| 2018 | $8,810 |
| 2021 | $8,692 |
Contact Agent
Nearby Similar Homes
Nearby Sold Comparables
Contact Agent
Listing Provided By
Baird & Warner Fox Valley - Geneva


