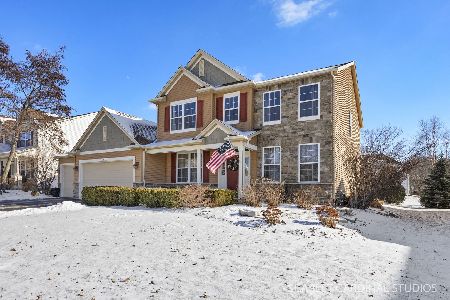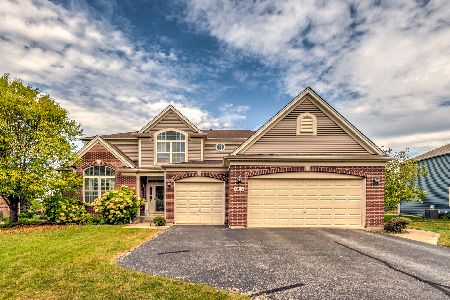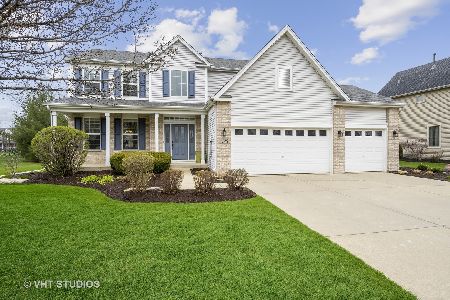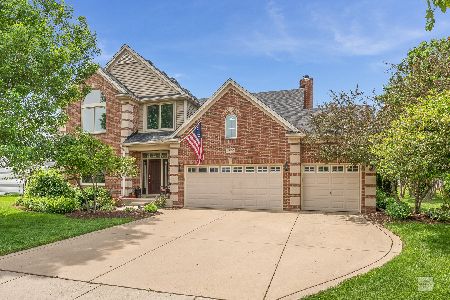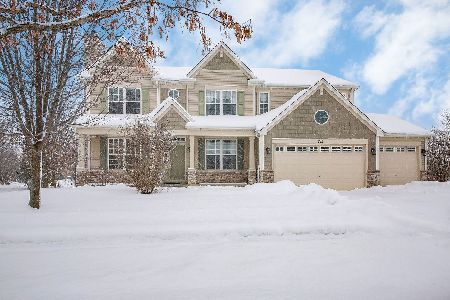1128 Dorr Drive, Sugar Grove, Illinois 60554
$416,000
|
Sold
|
|
| Status: | Closed |
| Sqft: | 2,392 |
| Cost/Sqft: | $170 |
| Beds: | 4 |
| Baths: | 4 |
| Year Built: | 2003 |
| Property Taxes: | $8,692 |
| Days On Market: | 1604 |
| Lot Size: | 0,00 |
Description
Stunningly remodeled home in desirable Walnut Woods Subdivision - feels like new construction! Freshly painted throughout; the first floor and second floor features brand new wood laminate flooring, the kitchen has been updated with beautiful white cabinetry, gorgeous backsplash and countertops. The kitchen opens up into the charming living room which features a wood burning fire place. You will love doing laundry in the updated laundry / mud room located on the first floor with custom built cabinets for optimal storage space. Upstairs features 4 bedrooms, and completely remodeled full bathroom. The main bedroom suite has incredible walk in closets and another fully remodeled bathroom with an amazing steam shower , double sinks with brand new fixtures. The finished basement has a large half bath that can easily be converted to a full bath, a 5th bedroom, and a huge recreation room. Be sure to check out the large yard, stunning landscaping, and large back patio with gas hook-up, perfect for summer entertaining. Three car garage and easy access to the expressway; there is absolutely nothing to do but move in and make it your own!
Property Specifics
| Single Family | |
| — | |
| — | |
| 2003 | |
| Full | |
| HUNTLEIGH | |
| No | |
| — |
| Kane | |
| — | |
| 300 / Annual | |
| None | |
| Public | |
| Public Sewer | |
| 11217073 | |
| 1411176016 |
Nearby Schools
| NAME: | DISTRICT: | DISTANCE: | |
|---|---|---|---|
|
Grade School
John Shields Elementary School |
302 | — | |
|
Middle School
Harter Middle School |
302 | Not in DB | |
|
High School
Kaneland High School |
302 | Not in DB | |
Property History
| DATE: | EVENT: | PRICE: | SOURCE: |
|---|---|---|---|
| 3 Oct, 2015 | Under contract | $0 | MRED MLS |
| 29 Jul, 2015 | Listed for sale | $0 | MRED MLS |
| 4 Jun, 2018 | Sold | $279,000 | MRED MLS |
| 10 May, 2018 | Under contract | $289,900 | MRED MLS |
| 26 Apr, 2018 | Listed for sale | $289,900 | MRED MLS |
| 8 Oct, 2021 | Sold | $416,000 | MRED MLS |
| 15 Sep, 2021 | Under contract | $407,000 | MRED MLS |
| 13 Sep, 2021 | Listed for sale | $407,000 | MRED MLS |
| 8 Jul, 2022 | Sold | $440,000 | MRED MLS |
| 25 Apr, 2022 | Under contract | $426,000 | MRED MLS |
| 21 Apr, 2022 | Listed for sale | $426,000 | MRED MLS |
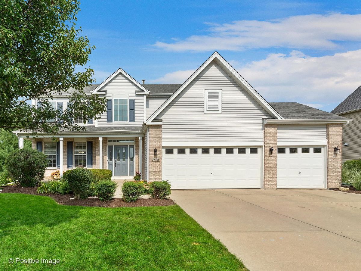
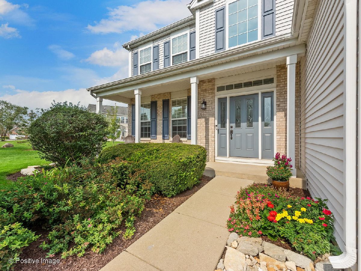
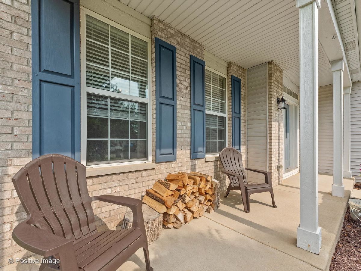
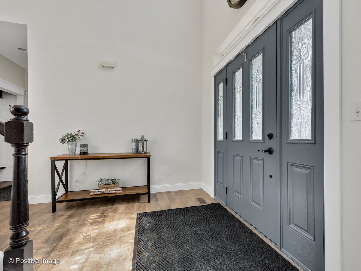
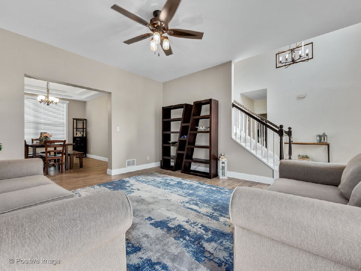
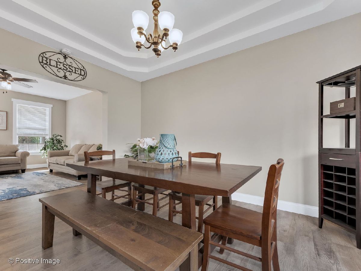
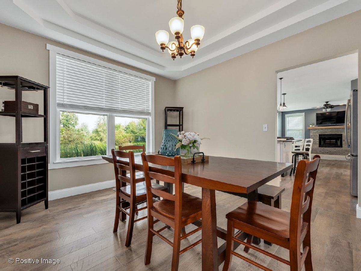
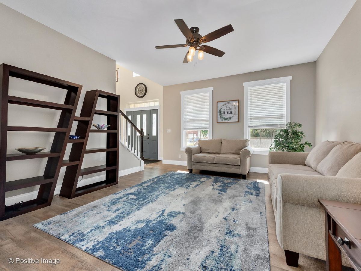
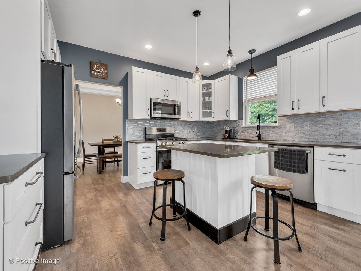
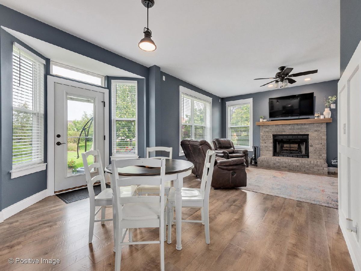
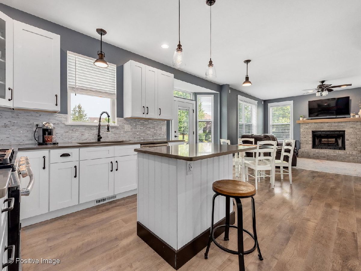
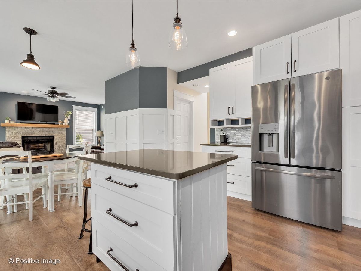
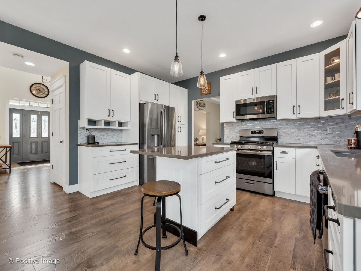
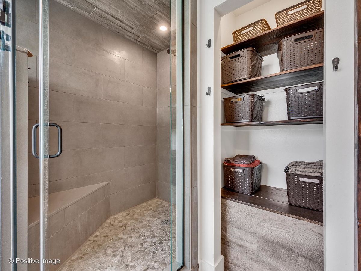
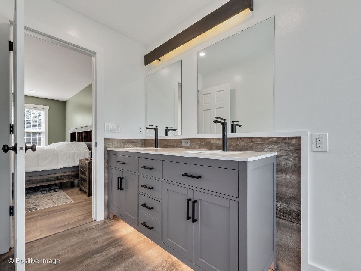
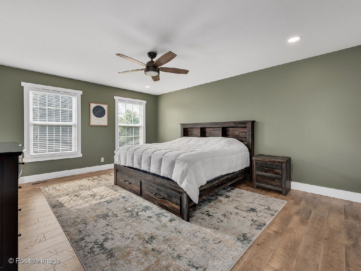
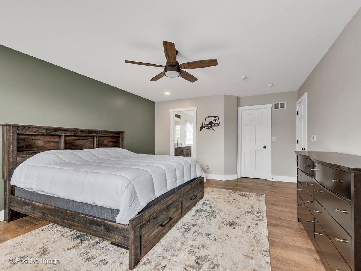
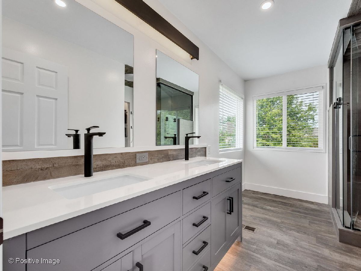
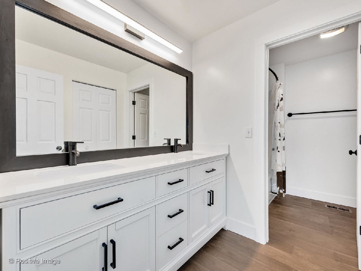
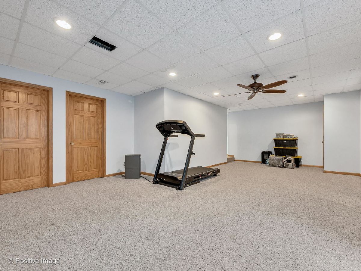
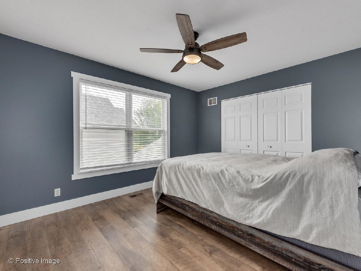
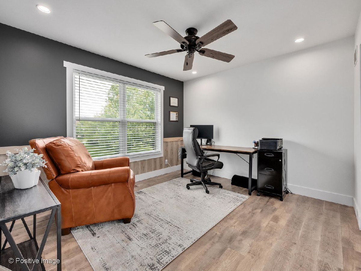
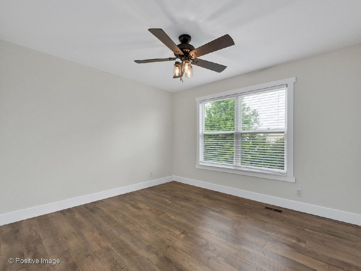
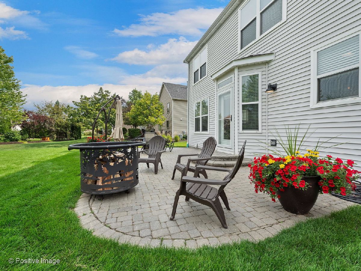
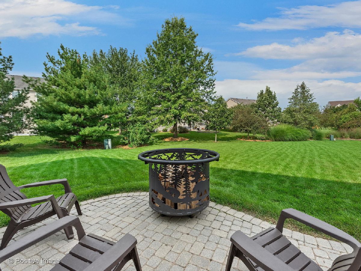
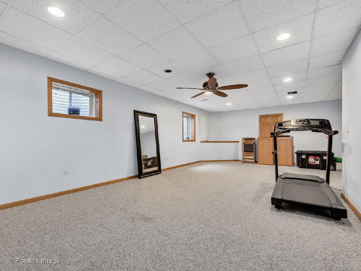
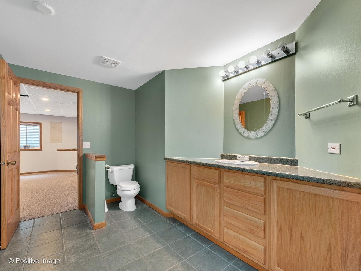
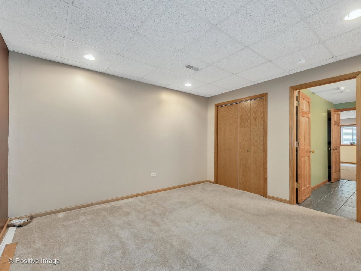
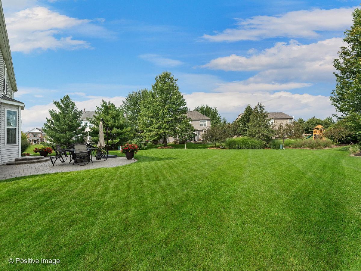
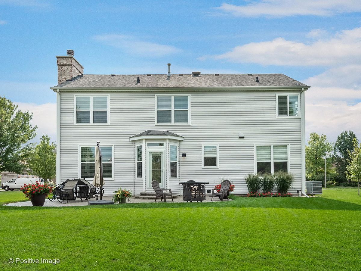
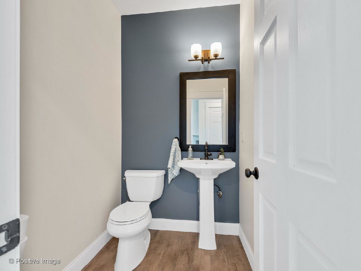
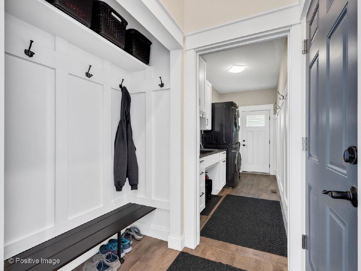
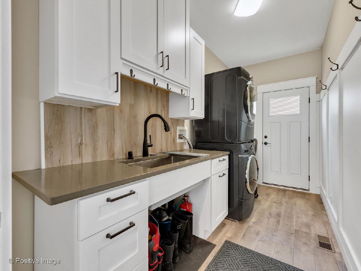
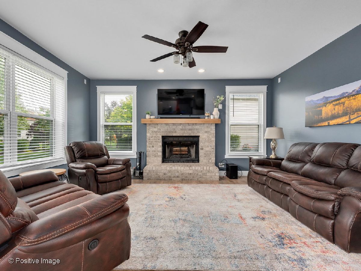
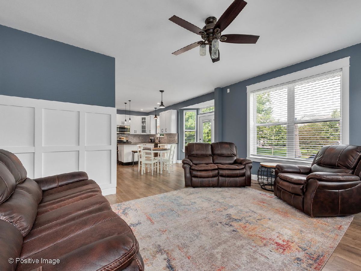
Room Specifics
Total Bedrooms: 4
Bedrooms Above Ground: 4
Bedrooms Below Ground: 0
Dimensions: —
Floor Type: Wood Laminate
Dimensions: —
Floor Type: Wood Laminate
Dimensions: —
Floor Type: Wood Laminate
Full Bathrooms: 4
Bathroom Amenities: Whirlpool,Separate Shower,Double Sink,Soaking Tub
Bathroom in Basement: 1
Rooms: Breakfast Room,Recreation Room,Walk In Closet
Basement Description: Partially Finished
Other Specifics
| 3 | |
| Concrete Perimeter | |
| Concrete | |
| Patio | |
| — | |
| 157 X 28 X 81 X 113 X 100 | |
| — | |
| Full | |
| Sauna/Steam Room, Wood Laminate Floors, First Floor Laundry | |
| Range, Microwave, Dishwasher, Refrigerator, Disposal | |
| Not in DB | |
| — | |
| — | |
| — | |
| Wood Burning |
Tax History
| Year | Property Taxes |
|---|---|
| 2018 | $8,810 |
| 2021 | $8,692 |
Contact Agent
Nearby Similar Homes
Nearby Sold Comparables
Contact Agent
Listing Provided By
Dream Town Realty


