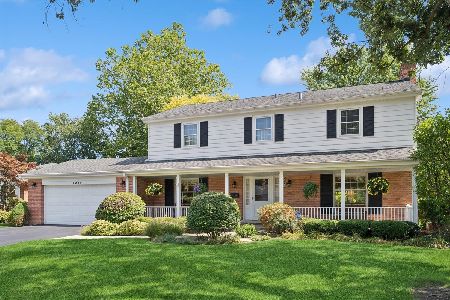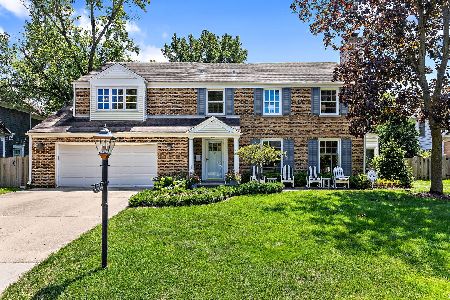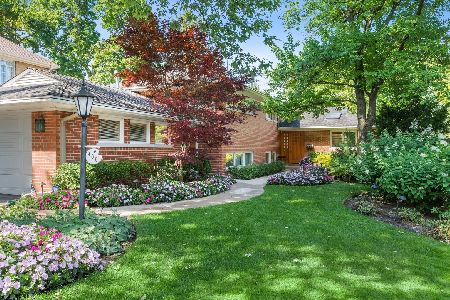1105 Golfview Lane, Glenview, Illinois 60025
$1,787,500
|
Sold
|
|
| Status: | Closed |
| Sqft: | 5,400 |
| Cost/Sqft: | $352 |
| Beds: | 5 |
| Baths: | 6 |
| Year Built: | 2015 |
| Property Taxes: | $11,981 |
| Days On Market: | 3577 |
| Lot Size: | 0,40 |
Description
JUST FINISHED AND STUNNING! Luxury, brand new construction on a beautiful large lot situated on a hidden cul-de-sac! Finishes and floor plan include 4 levels of living space including a 3rd floor playroom, exercise or office and a full finished basement, cook's kitchen w/large island w/seating, quartz counter-tops, and hi-end appliances, sunny breakfast area open to spacious family room w/built-in recessed bar, 1st floor library or 5th bedroom w/full bath, 2 -story foyer, oversized dining room w/3/4 high wainscotting, coffered ceiling in living room, front and back staircase, finished lower level w/recreation/media room, game room & bar, 3 car attached garage - this is it!
Property Specifics
| Single Family | |
| — | |
| Colonial | |
| 2015 | |
| Full | |
| COLONIAL | |
| No | |
| 0.4 |
| Cook | |
| — | |
| 0 / Not Applicable | |
| None | |
| Lake Michigan | |
| Public Sewer | |
| 09206467 | |
| 04363010310000 |
Nearby Schools
| NAME: | DISTRICT: | DISTANCE: | |
|---|---|---|---|
|
Grade School
Lyon Elementary School |
34 | — | |
|
Middle School
Springman Middle School |
34 | Not in DB | |
|
High School
Glenbrook South High School |
225 | Not in DB | |
|
Alternate Elementary School
Pleasant Ridge Elementary School |
— | Not in DB | |
Property History
| DATE: | EVENT: | PRICE: | SOURCE: |
|---|---|---|---|
| 16 Sep, 2013 | Sold | $566,000 | MRED MLS |
| 16 May, 2013 | Under contract | $525,000 | MRED MLS |
| 11 May, 2013 | Listed for sale | $525,000 | MRED MLS |
| 22 Aug, 2016 | Sold | $1,787,500 | MRED MLS |
| 26 Jul, 2016 | Under contract | $1,899,500 | MRED MLS |
| 26 Apr, 2016 | Listed for sale | $1,899,500 | MRED MLS |
| 21 Feb, 2020 | Sold | $1,500,000 | MRED MLS |
| 15 Dec, 2019 | Under contract | $1,599,000 | MRED MLS |
| 24 Oct, 2019 | Listed for sale | $1,599,000 | MRED MLS |
Room Specifics
Total Bedrooms: 6
Bedrooms Above Ground: 5
Bedrooms Below Ground: 1
Dimensions: —
Floor Type: Hardwood
Dimensions: —
Floor Type: Hardwood
Dimensions: —
Floor Type: Hardwood
Dimensions: —
Floor Type: —
Dimensions: —
Floor Type: —
Full Bathrooms: 6
Bathroom Amenities: Whirlpool,Separate Shower,Double Sink
Bathroom in Basement: 1
Rooms: Bedroom 5,Bedroom 6,Breakfast Room,Exercise Room,Foyer,Play Room,Recreation Room
Basement Description: Finished
Other Specifics
| 3 | |
| Concrete Perimeter | |
| Asphalt | |
| — | |
| — | |
| 100 X 174 | |
| Pull Down Stair,Unfinished | |
| Full | |
| Vaulted/Cathedral Ceilings, Skylight(s), Bar-Wet, Hardwood Floors, Heated Floors, Second Floor Laundry | |
| Double Oven, Range, Microwave, Dishwasher, High End Refrigerator, Freezer, Washer, Dryer, Disposal, Stainless Steel Appliance(s), Wine Refrigerator | |
| Not in DB | |
| Tennis Courts, Sidewalks, Street Lights, Street Paved | |
| — | |
| — | |
| Wood Burning, Gas Log, Gas Starter |
Tax History
| Year | Property Taxes |
|---|---|
| 2013 | $12,081 |
| 2016 | $11,981 |
| 2020 | $37,864 |
Contact Agent
Nearby Similar Homes
Nearby Sold Comparables
Contact Agent
Listing Provided By
@properties








