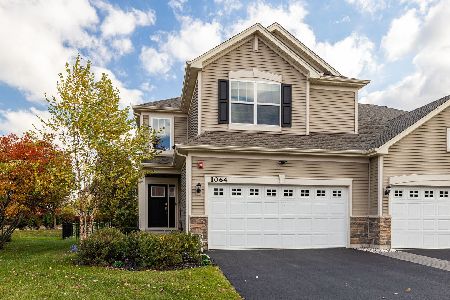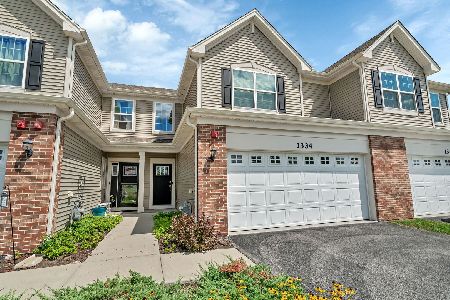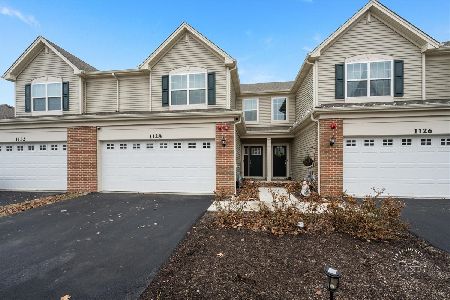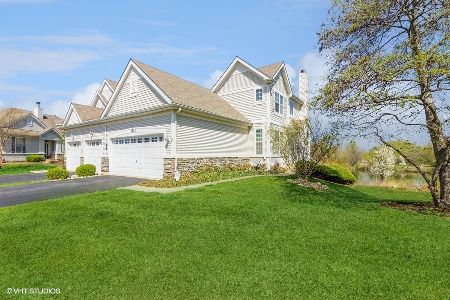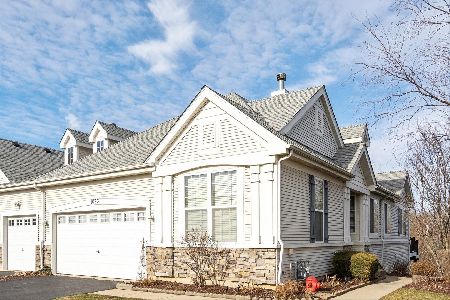1101 Hampton Lane, Yorkville, Illinois 60560
$190,000
|
Sold
|
|
| Status: | Closed |
| Sqft: | 1,966 |
| Cost/Sqft: | $100 |
| Beds: | 3 |
| Baths: | 3 |
| Year Built: | 2005 |
| Property Taxes: | $7,022 |
| Days On Market: | 2697 |
| Lot Size: | 0,00 |
Description
This one is a showstopper! At nearly 2000 sq ft this duplex feels like a single-family home! The best of both worlds, no yard work necessary. Light and bright, painted in neutral colors with large sun-drenched rooms. First floor master with a full bath, 2 additional bedrooms and a loft on the second floor. Open concept kitchen, tons of counter and cabinet space with a breakfast room. Convenient first floor laundry. Beautiful HW floors, volume ceilings, white trim and doors. Full walk out basement just waiting to be finished. Check out the jaw dropping view off the deck overlooking the pond, no back-yard neighbors here. Beautifully landscaped complete with a rose garden. A wonderful community with a clubhouse and a pool. Highly rated Yorkville schools, close to dining, shopping and entertainment. Easy access to major highways. Make your appointment today!
Property Specifics
| Condos/Townhomes | |
| 2 | |
| — | |
| 2005 | |
| — | |
| BOTTICELLI | |
| Yes | |
| — |
| Kendall | |
| Raintree Village | |
| 285 / Quarterly | |
| — | |
| — | |
| — | |
| 10068151 | |
| 0503375017 |
Nearby Schools
| NAME: | DISTRICT: | DISTANCE: | |
|---|---|---|---|
|
High School
Yorkville High School |
115 | Not in DB | |
Property History
| DATE: | EVENT: | PRICE: | SOURCE: |
|---|---|---|---|
| 27 Jun, 2007 | Sold | $229,000 | MRED MLS |
| 7 Jun, 2007 | Under contract | $239,900 | MRED MLS |
| 22 Mar, 2007 | Listed for sale | $239,900 | MRED MLS |
| 16 Nov, 2018 | Sold | $190,000 | MRED MLS |
| 14 Oct, 2018 | Under contract | $196,875 | MRED MLS |
| 31 Aug, 2018 | Listed for sale | $196,875 | MRED MLS |
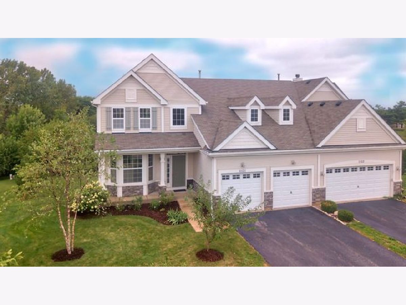
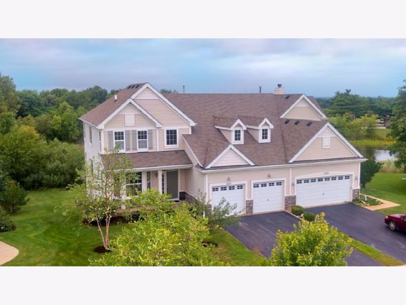
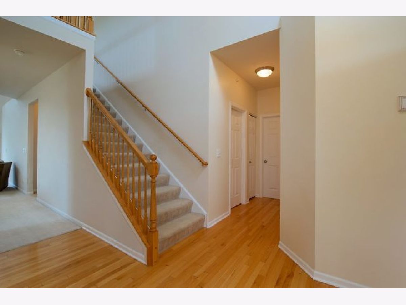
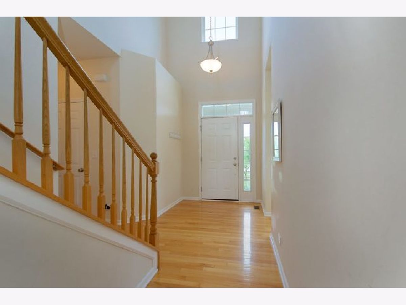
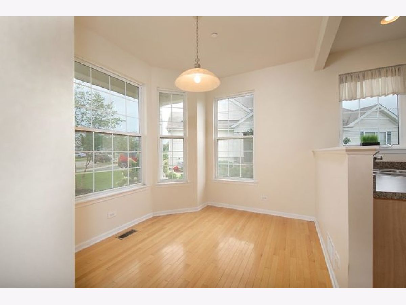
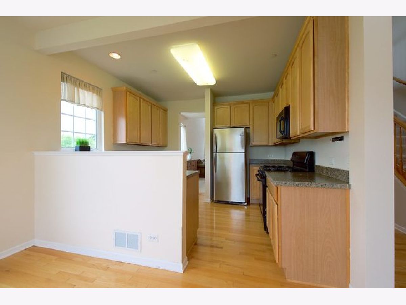
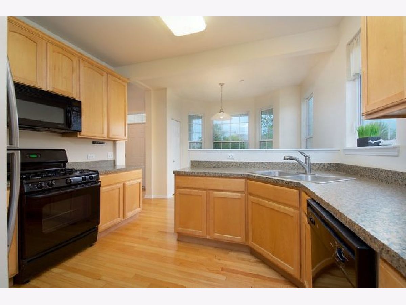
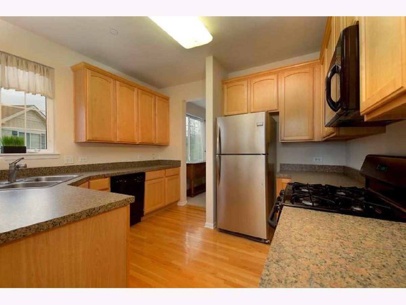
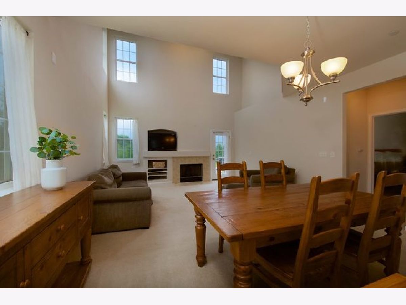
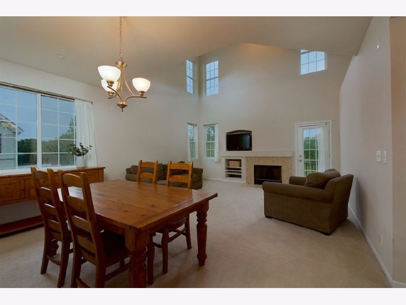
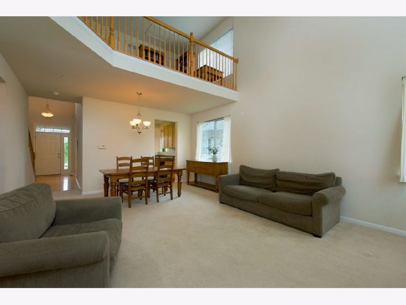
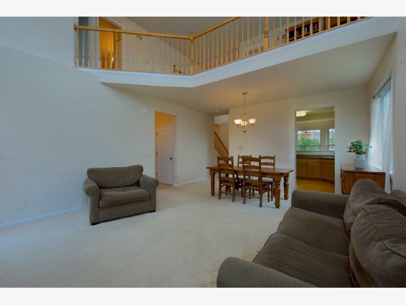
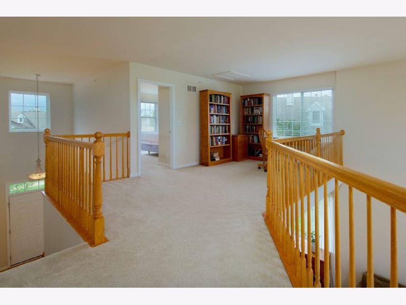
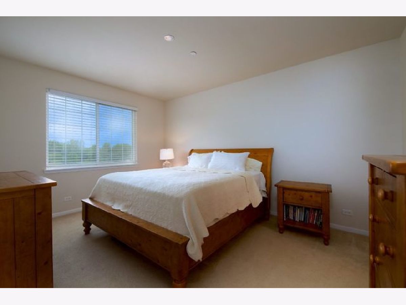
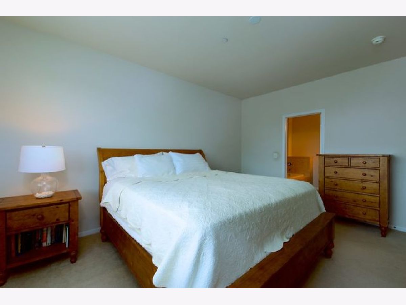
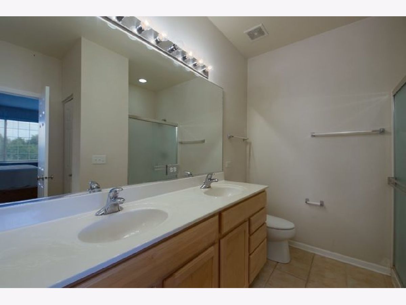
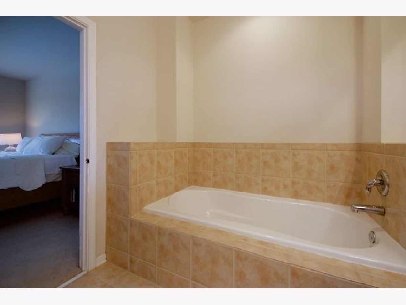
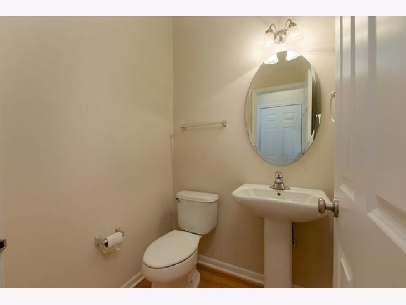
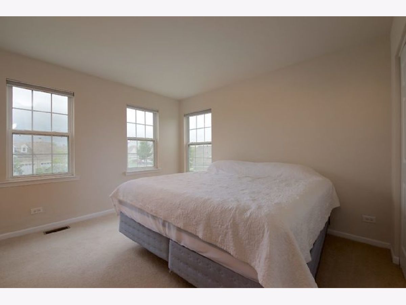
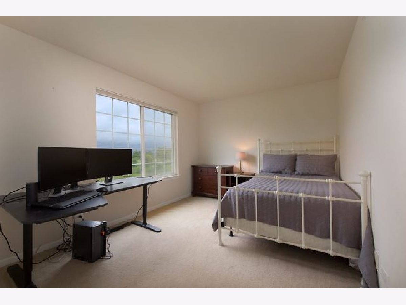
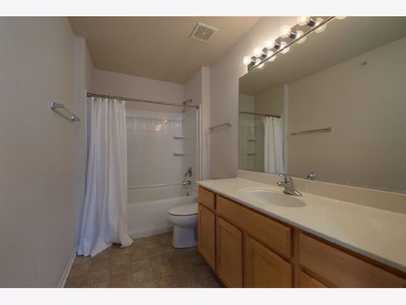
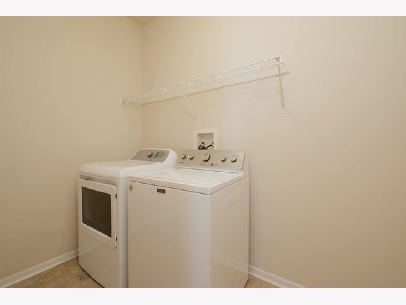
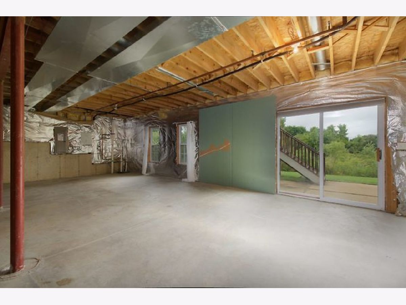
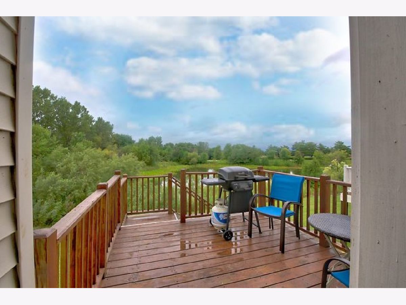
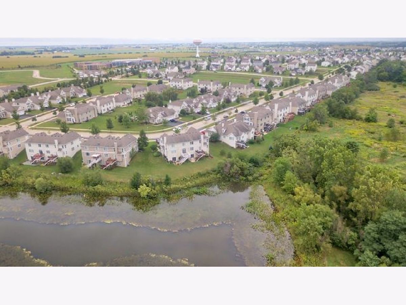
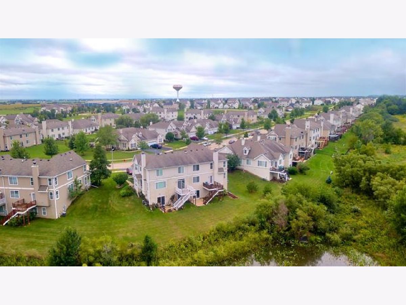
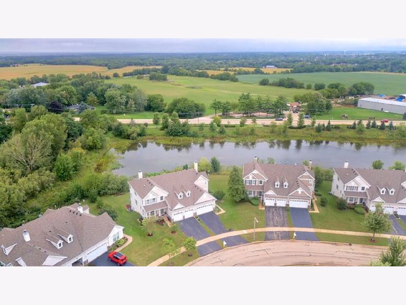
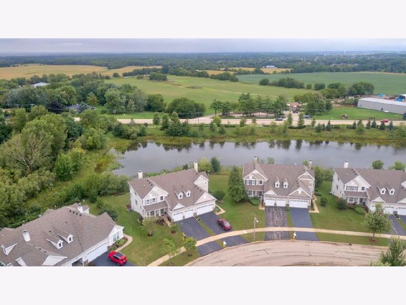
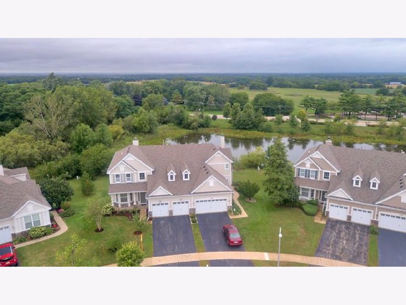
Room Specifics
Total Bedrooms: 3
Bedrooms Above Ground: 3
Bedrooms Below Ground: 0
Dimensions: —
Floor Type: —
Dimensions: —
Floor Type: —
Full Bathrooms: 3
Bathroom Amenities: Separate Shower,Double Sink
Bathroom in Basement: 0
Rooms: —
Basement Description: Unfinished
Other Specifics
| 2 | |
| — | |
| Asphalt | |
| — | |
| — | |
| 71X142X147X145 | |
| — | |
| — | |
| — | |
| — | |
| Not in DB | |
| — | |
| — | |
| — | |
| — |
Tax History
| Year | Property Taxes |
|---|---|
| 2018 | $7,022 |
Contact Agent
Nearby Similar Homes
Nearby Sold Comparables
Contact Agent
Listing Provided By
Century 21 Circle - Aurora

