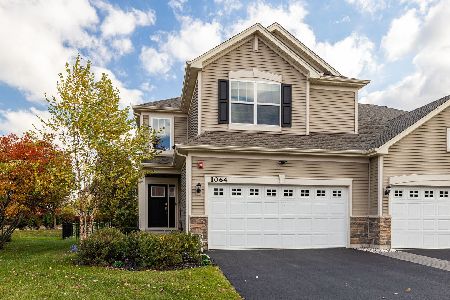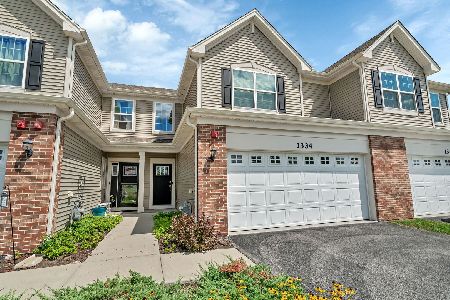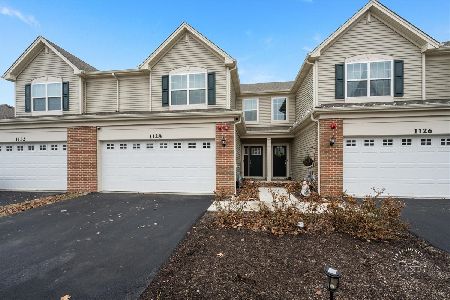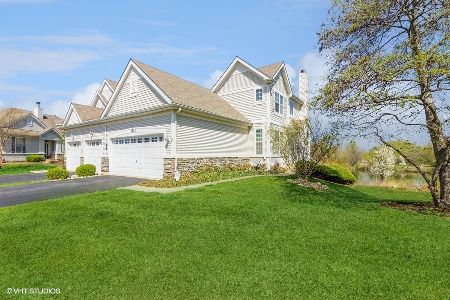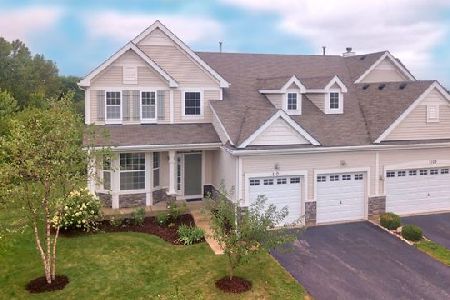1123 Hampton Lane, Yorkville, Illinois 60560
$90,000
|
Sold
|
|
| Status: | Closed |
| Sqft: | 1,966 |
| Cost/Sqft: | $57 |
| Beds: | 3 |
| Baths: | 3 |
| Year Built: | 2006 |
| Property Taxes: | $6,694 |
| Days On Market: | 4969 |
| Lot Size: | 0,00 |
Description
2 story end unit w/walkout basement & gorgeous pond views! 1st floor master w/luxury bath. 2nd floor has 2 additional bedrooms & loft. 2 story family room overlooking pond. Community pool, clubhouse, playground & walking trails. Sold as is, taxes @ 100%, no survey, 1yr HOW for owner occupant only. Restrictions apply. Owner occupant offers only thru 6/27.
Property Specifics
| Condos/Townhomes | |
| 2 | |
| — | |
| 2006 | |
| Full,Walkout | |
| BOTTICELLI | |
| Yes | |
| — |
| Kendall | |
| Raintree Village | |
| 87 / Monthly | |
| Clubhouse,Pool | |
| Public | |
| Public Sewer | |
| 08089800 | |
| 0503375020 |
Property History
| DATE: | EVENT: | PRICE: | SOURCE: |
|---|---|---|---|
| 17 Sep, 2012 | Sold | $90,000 | MRED MLS |
| 3 Jul, 2012 | Under contract | $111,500 | MRED MLS |
| 11 Jun, 2012 | Listed for sale | $111,500 | MRED MLS |
Room Specifics
Total Bedrooms: 3
Bedrooms Above Ground: 3
Bedrooms Below Ground: 0
Dimensions: —
Floor Type: Carpet
Dimensions: —
Floor Type: Carpet
Full Bathrooms: 3
Bathroom Amenities: Separate Shower,Double Sink,Soaking Tub
Bathroom in Basement: 0
Rooms: Eating Area,Loft
Basement Description: Unfinished,Exterior Access
Other Specifics
| 2 | |
| Concrete Perimeter | |
| — | |
| — | |
| Pond(s) | |
| 38X146X86X78X6X51X51 | |
| — | |
| Full | |
| Vaulted/Cathedral Ceilings, Hardwood Floors, First Floor Bedroom, First Floor Laundry, First Floor Full Bath | |
| — | |
| Not in DB | |
| — | |
| — | |
| — | |
| — |
Tax History
| Year | Property Taxes |
|---|---|
| 2012 | $6,694 |
Contact Agent
Nearby Similar Homes
Nearby Sold Comparables
Contact Agent
Listing Provided By
Coldwell Banker The Real Estate Group

