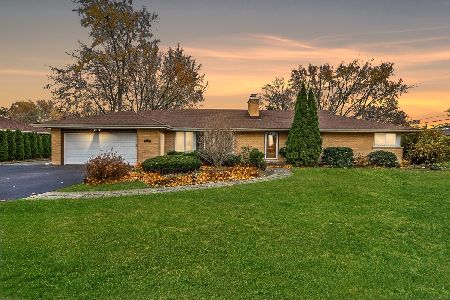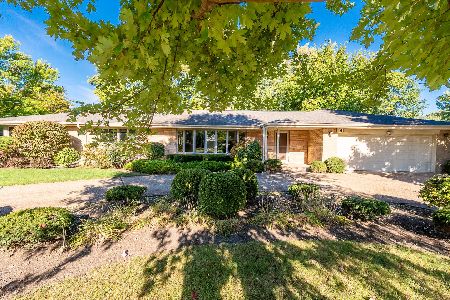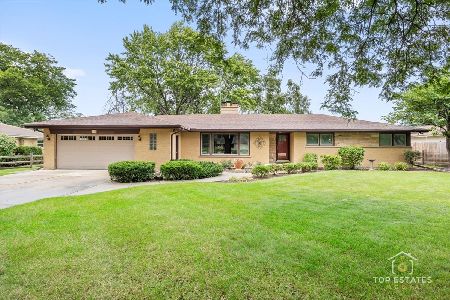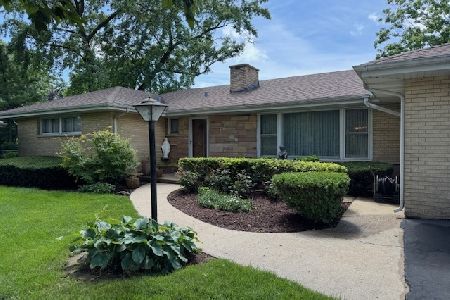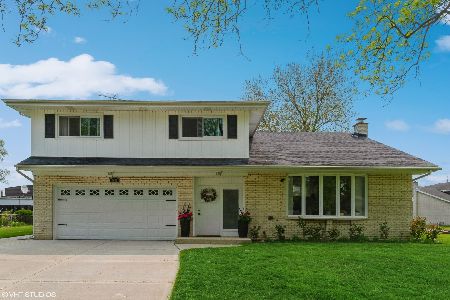1101 Sherwood Drive, Prospect Heights, Illinois 60070
$330,000
|
Sold
|
|
| Status: | Closed |
| Sqft: | 1,389 |
| Cost/Sqft: | $234 |
| Beds: | 3 |
| Baths: | 2 |
| Year Built: | 1957 |
| Property Taxes: | $7,866 |
| Days On Market: | 1686 |
| Lot Size: | 0,55 |
Description
Classic mid century ranch on 1/2 acre lot! This solid all brick Country Gardens beauty features hardwood floors throughout LR, DR and bedrooms. Defining features include large picture window, charming wood ceiling beams, built in bookshelves, and wood burning corner brick fireplace with gas logs. Huge full basement just waiting for your future design ideas! Heated workshop addition (2013) is perfect for contractors/storage of small motorized vehicles/art or hobby studio...even possible future family room conversion! Many major mechanical items have been replaced including roof, furnace, AC, hot water heater, garage door opener and springs, etc. Gorgeous stone paved patio in backyard. Backup house generator (17 kilowatt), pool table and swing set are included with the property. Please exclude deep freezer in basement. District 23&214 schools! Walking distance to high school. Idyllic and peaceful neighborhood with winding roads and mature trees...perfect for evening strolls!
Property Specifics
| Single Family | |
| — | |
| Ranch | |
| 1957 | |
| Full | |
| — | |
| No | |
| 0.55 |
| Cook | |
| — | |
| — / Not Applicable | |
| None | |
| Private Well | |
| Public Sewer | |
| 11078544 | |
| 03151020020000 |
Nearby Schools
| NAME: | DISTRICT: | DISTANCE: | |
|---|---|---|---|
|
Grade School
Betsy Ross Elementary School |
23 | — | |
|
Middle School
Macarthur Middle School |
23 | Not in DB | |
|
High School
Wheeling High School |
214 | Not in DB | |
|
Alternate Elementary School
Anne Sullivan Elementary School |
— | Not in DB | |
Property History
| DATE: | EVENT: | PRICE: | SOURCE: |
|---|---|---|---|
| 26 Jul, 2021 | Sold | $330,000 | MRED MLS |
| 17 Jun, 2021 | Under contract | $324,900 | MRED MLS |
| 6 May, 2021 | Listed for sale | $324,900 | MRED MLS |
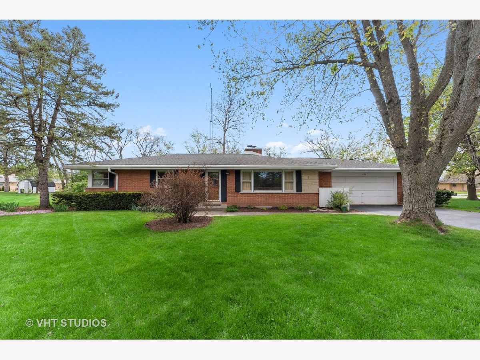
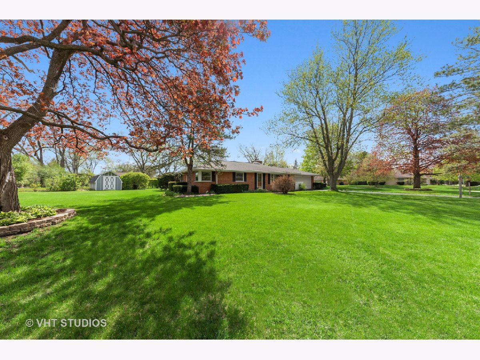
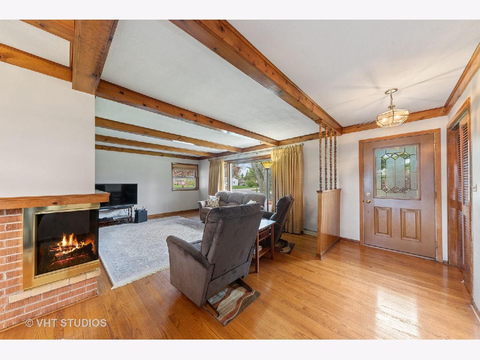
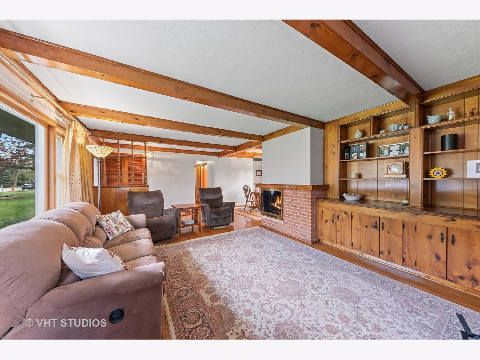
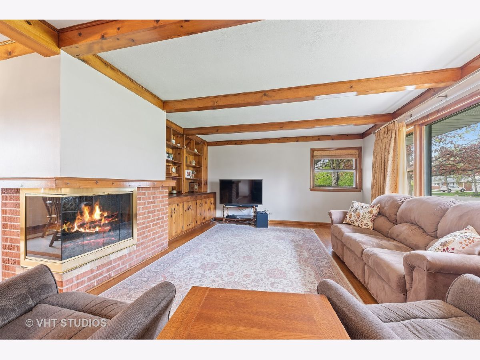
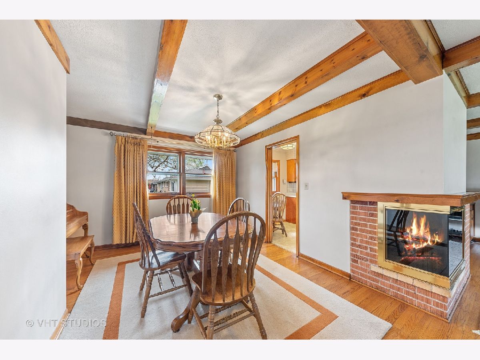
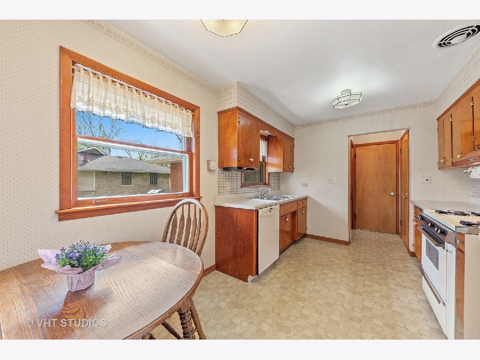
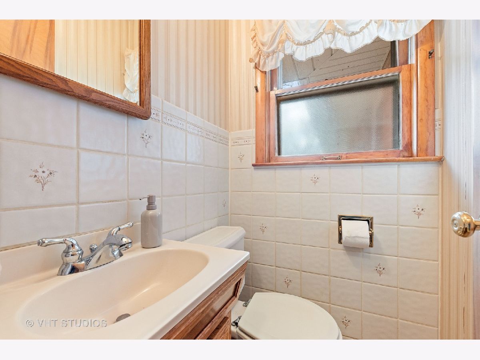
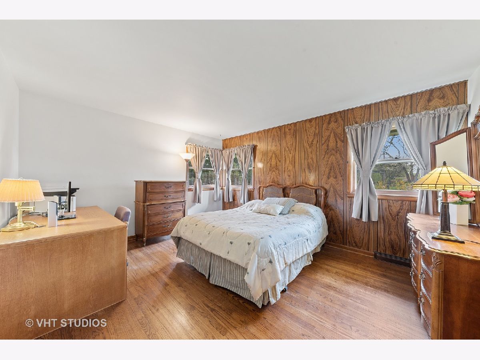
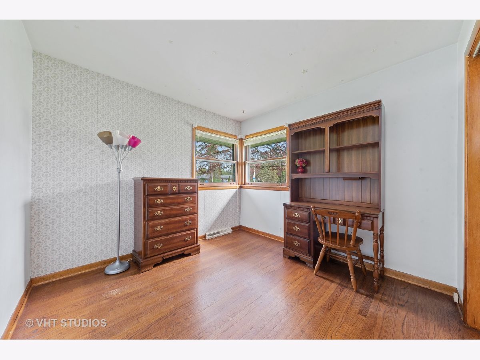
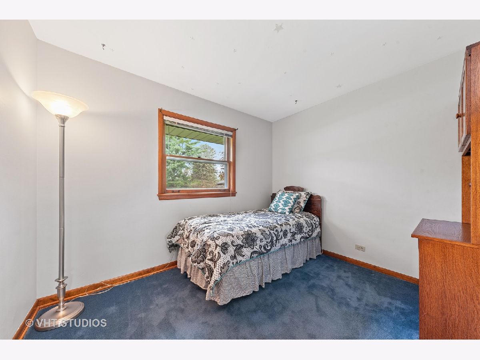
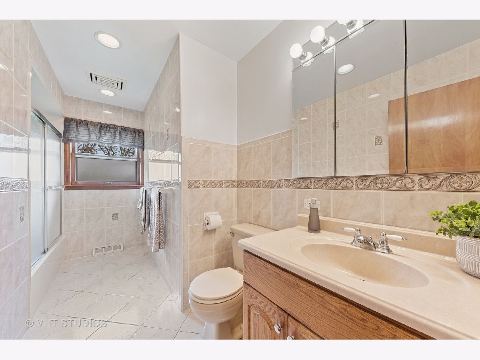
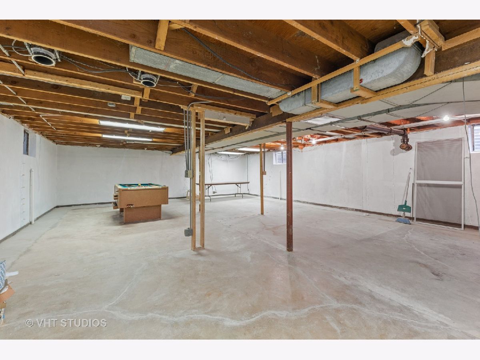
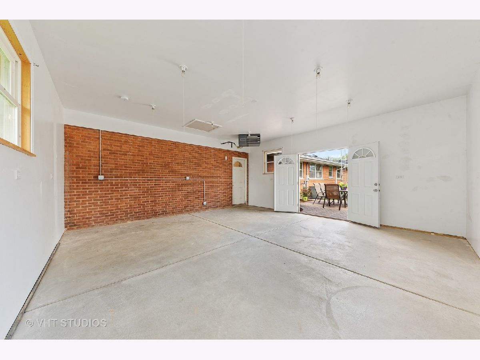
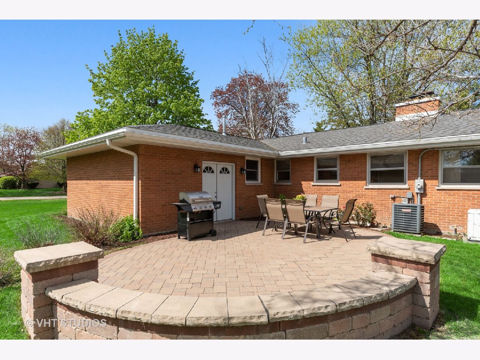
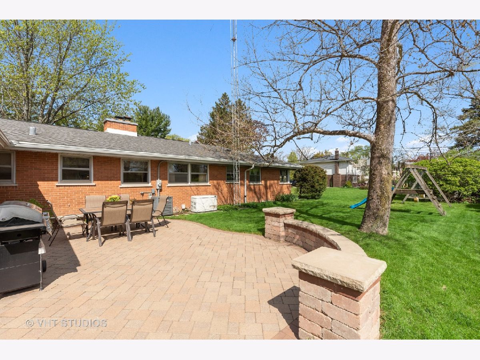
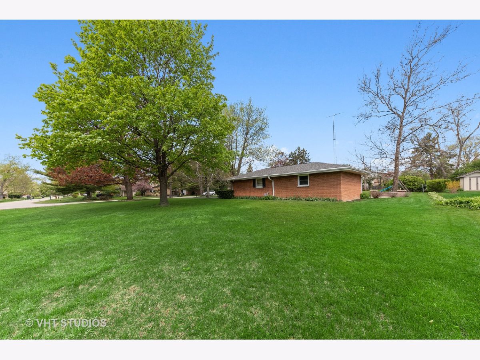
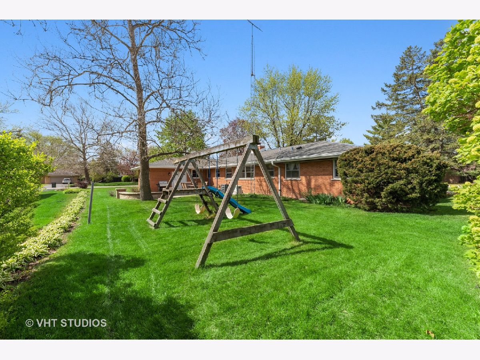
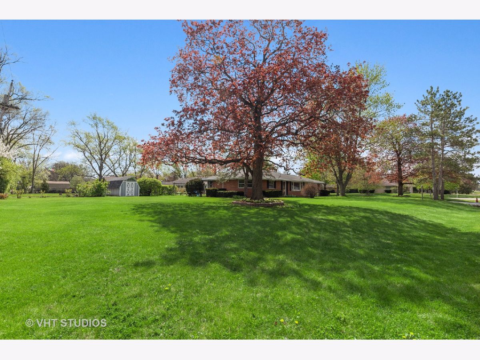
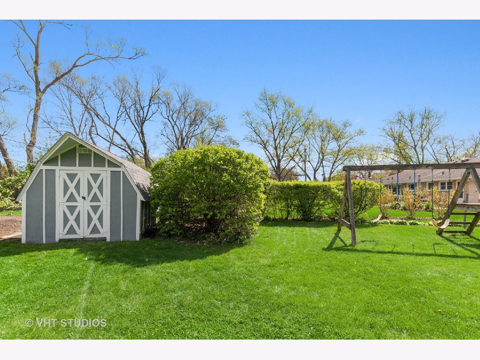
Room Specifics
Total Bedrooms: 3
Bedrooms Above Ground: 3
Bedrooms Below Ground: 0
Dimensions: —
Floor Type: Hardwood
Dimensions: —
Floor Type: Hardwood
Full Bathrooms: 2
Bathroom Amenities: —
Bathroom in Basement: 0
Rooms: Storage,Workshop
Basement Description: Unfinished
Other Specifics
| 2 | |
| Concrete Perimeter | |
| Asphalt | |
| Patio, Storms/Screens, Workshop | |
| Mature Trees | |
| 200X119.70 | |
| — | |
| None | |
| Hardwood Floors, First Floor Bedroom, First Floor Full Bath, Built-in Features, Bookcases, Beamed Ceilings, Drapes/Blinds | |
| Range, Dishwasher, Refrigerator, Washer, Dryer, Water Softener Owned | |
| Not in DB | |
| — | |
| — | |
| — | |
| Wood Burning |
Tax History
| Year | Property Taxes |
|---|---|
| 2021 | $7,866 |
Contact Agent
Nearby Similar Homes
Nearby Sold Comparables
Contact Agent
Listing Provided By
@properties

