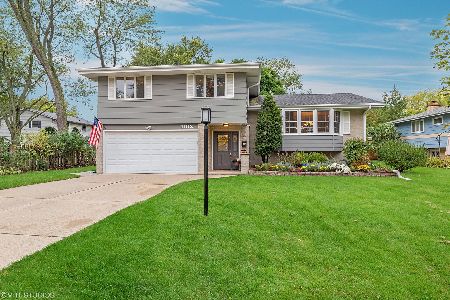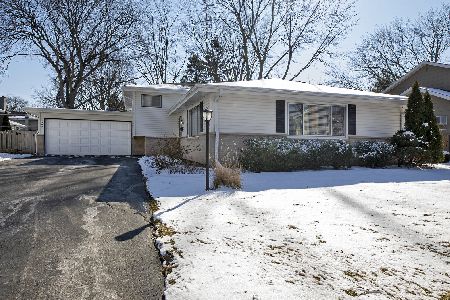1101 Westgate Road, Mount Prospect, Illinois 60056
$530,000
|
Sold
|
|
| Status: | Closed |
| Sqft: | 2,831 |
| Cost/Sqft: | $194 |
| Beds: | 4 |
| Baths: | 3 |
| Year Built: | 1963 |
| Property Taxes: | $10,790 |
| Days On Market: | 2610 |
| Lot Size: | 0,21 |
Description
Sellers are SO sad to be transferred after updating EVERYTHING!! Fantastic neighborhood in Hersey HS district, close to schools and parks and easy access to Randhurst. Commuters' dream - minutes to 2 different train stations! Your 1st impression is a charming front porch, new driveway & walkway 2018, enter foyer w/coat closet to huge living room w/fireplace, formal dining rm, and vaulted ceiling family room addition. Hardwood floors, fresh paint, and new trim throughout. Brand new kitchen with granite and SS appliances, eternity sink, ample eating area. Tucked away mud room with access to backyard and garage. Tons of light from the newer windows, step out family room sliders to patio in fenced yard (2015) w/shed. 4 upstairs bedrooms w/hardwood flrs, 2 walk-in closets, all baths remodeled 2016. Finished basement with rec room and exercise room/office. See 'add'l info' for full list of updates - roof 2015, HVAC 2014. THIS is the home you've been waiting for!
Property Specifics
| Single Family | |
| — | |
| Colonial | |
| 1963 | |
| Full | |
| 2STORY EXPANDED | |
| No | |
| 0.21 |
| Cook | |
| Camelot | |
| 0 / Not Applicable | |
| None | |
| Public | |
| Public Sewer | |
| 10141903 | |
| 03264070140000 |
Nearby Schools
| NAME: | DISTRICT: | DISTANCE: | |
|---|---|---|---|
|
Grade School
Euclid Elementary School |
26 | — | |
|
Middle School
River Trails Middle School |
26 | Not in DB | |
|
High School
John Hersey High School |
214 | Not in DB | |
Property History
| DATE: | EVENT: | PRICE: | SOURCE: |
|---|---|---|---|
| 5 Mar, 2019 | Sold | $530,000 | MRED MLS |
| 31 Dec, 2018 | Under contract | $549,000 | MRED MLS |
| 28 Nov, 2018 | Listed for sale | $549,000 | MRED MLS |
Room Specifics
Total Bedrooms: 4
Bedrooms Above Ground: 4
Bedrooms Below Ground: 0
Dimensions: —
Floor Type: Hardwood
Dimensions: —
Floor Type: Hardwood
Dimensions: —
Floor Type: Hardwood
Full Bathrooms: 3
Bathroom Amenities: —
Bathroom in Basement: 0
Rooms: Eating Area,Office,Recreation Room
Basement Description: Finished
Other Specifics
| 2 | |
| — | |
| Concrete | |
| Patio, Brick Paver Patio, Storms/Screens | |
| Corner Lot,Fenced Yard | |
| 84X110 | |
| — | |
| Full | |
| Vaulted/Cathedral Ceilings, Hardwood Floors, First Floor Laundry | |
| Range, Microwave, Dishwasher, Refrigerator, Disposal, Stainless Steel Appliance(s) | |
| Not in DB | |
| Sidewalks, Street Lights, Street Paved | |
| — | |
| — | |
| — |
Tax History
| Year | Property Taxes |
|---|---|
| 2019 | $10,790 |
Contact Agent
Nearby Sold Comparables
Contact Agent
Listing Provided By
Berkshire Hathaway HomeServices Starck Real Estate






