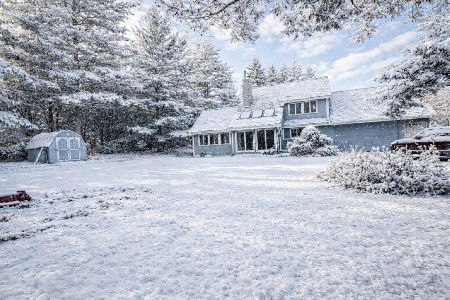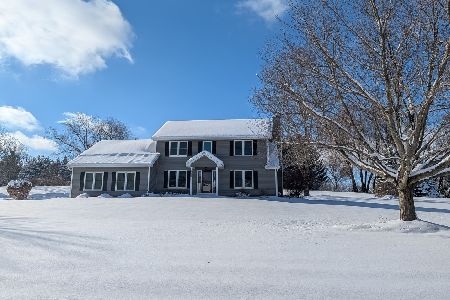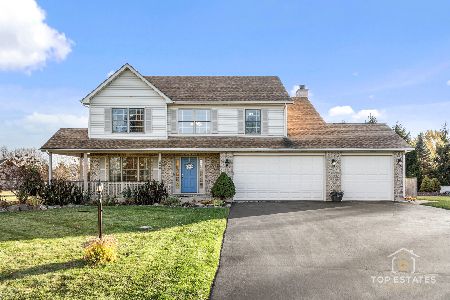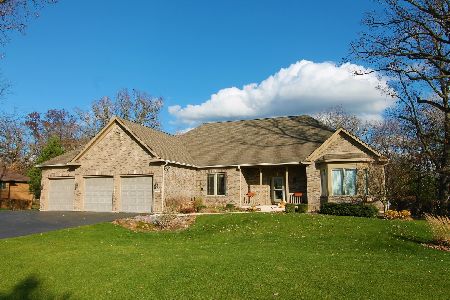11012 Serenity Path, Richmond, Illinois 60071
$425,000
|
Sold
|
|
| Status: | Closed |
| Sqft: | 1,980 |
| Cost/Sqft: | $215 |
| Beds: | 3 |
| Baths: | 3 |
| Year Built: | 2007 |
| Property Taxes: | $8,118 |
| Days On Market: | 1755 |
| Lot Size: | 1,00 |
Description
French country custom built home is meticulously maintained and offers many upgrades. 3 bedrooms on the main floor and 2 more in the finished basement. This home has a huge variety of vegetation mixed with a beautiful variety of hardscape. Relax in your backyard under the pergola and light a fire in a real brick fireplace built outside. Property to the left is owned by the nearby farmer which adds some privacy. Triple sliding doors adorn the main family room with rustic hickory floors harvested from the seller's family farm. The seller's spared no expense with upgrades including an instant back generator for the home, on demand hot water heater, epoxy garage floors, solid core pine doors, huge primary bath shower with seat and multiple shower heads and so many more great upgrades.
Property Specifics
| Single Family | |
| — | |
| French Provincial | |
| 2007 | |
| Full | |
| — | |
| No | |
| 1 |
| Mc Henry | |
| Preservation Oaks | |
| 300 / Annual | |
| Other | |
| Private Well | |
| Septic-Private | |
| 11045689 | |
| 0507102005 |
Nearby Schools
| NAME: | DISTRICT: | DISTANCE: | |
|---|---|---|---|
|
Grade School
Richmond Grade School |
2 | — | |
|
Middle School
Nippersink Middle School |
2 | Not in DB | |
|
High School
Richmond-burton Community High S |
157 | Not in DB | |
Property History
| DATE: | EVENT: | PRICE: | SOURCE: |
|---|---|---|---|
| 19 May, 2021 | Sold | $425,000 | MRED MLS |
| 14 Apr, 2021 | Under contract | $424,900 | MRED MLS |
| 6 Apr, 2021 | Listed for sale | $424,900 | MRED MLS |
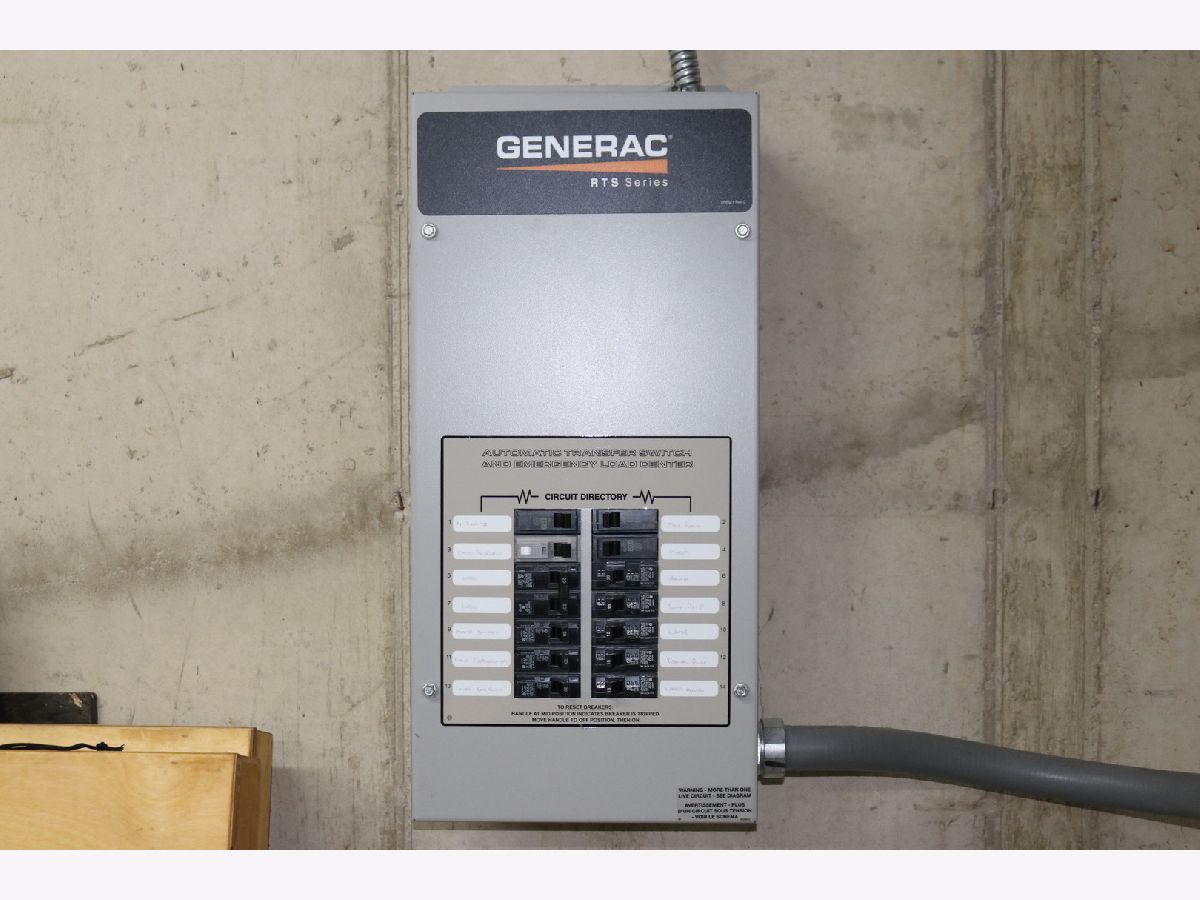
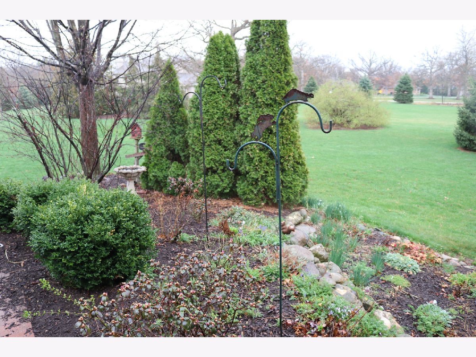
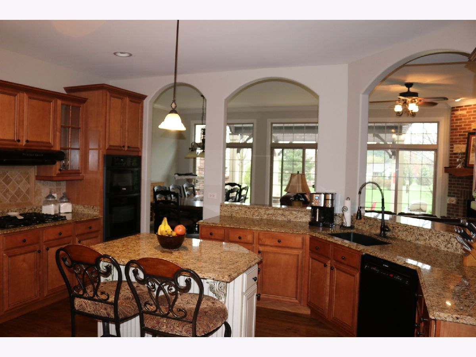
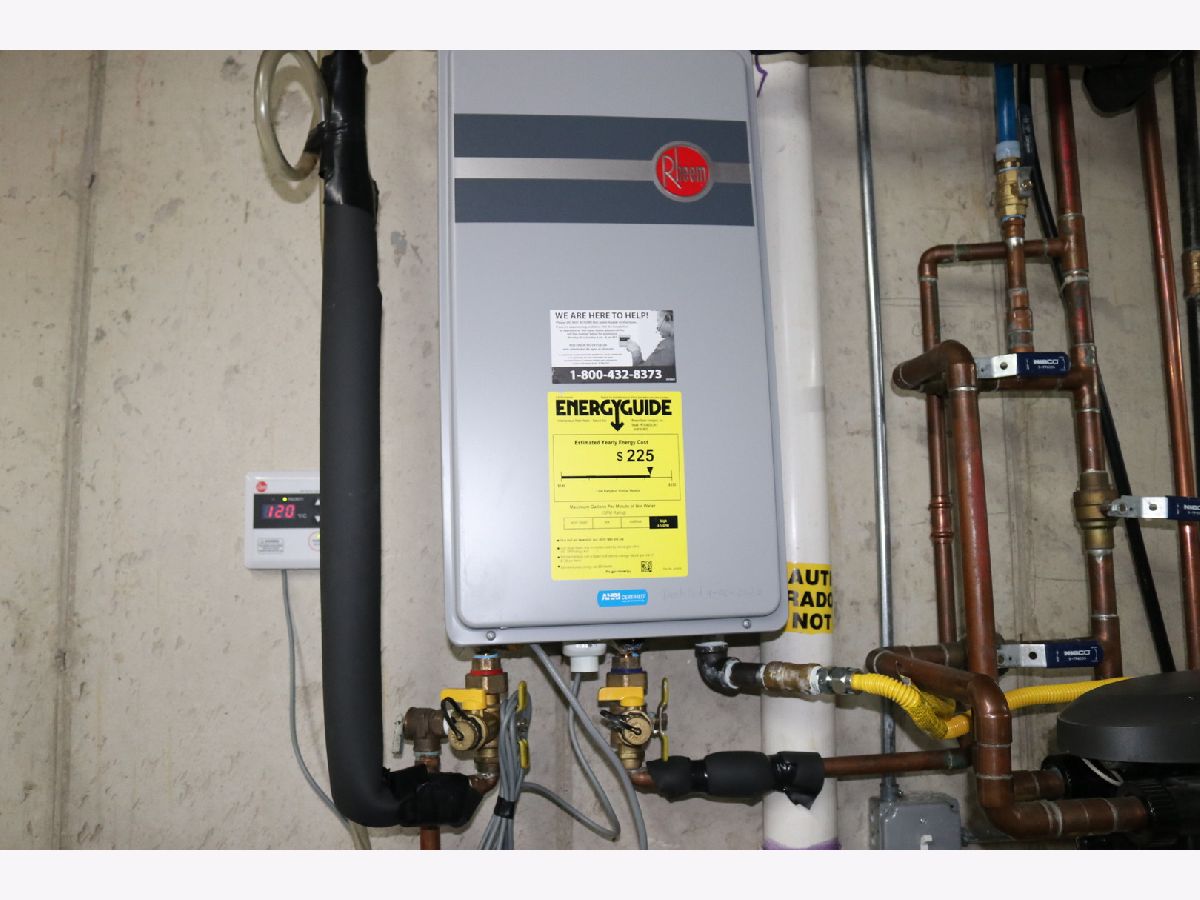
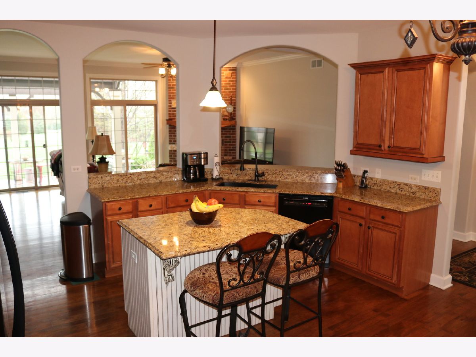
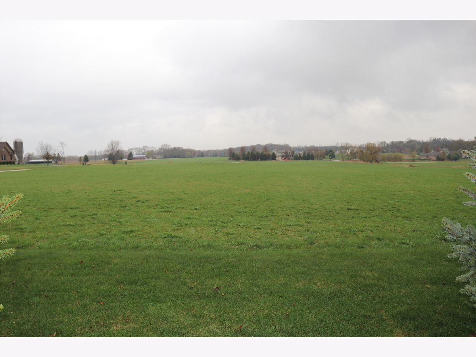
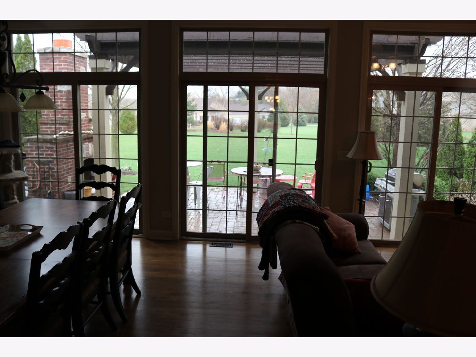
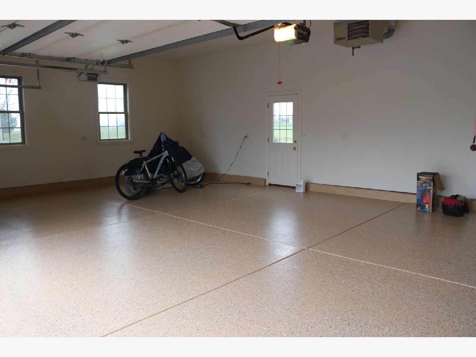
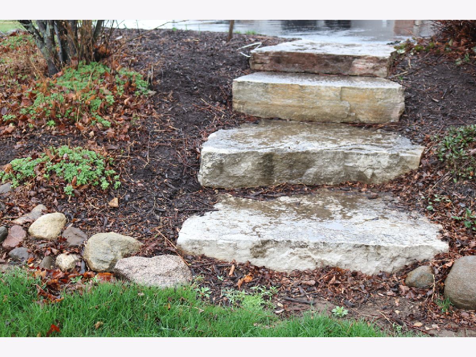
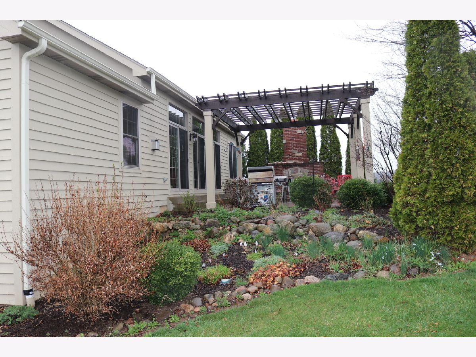
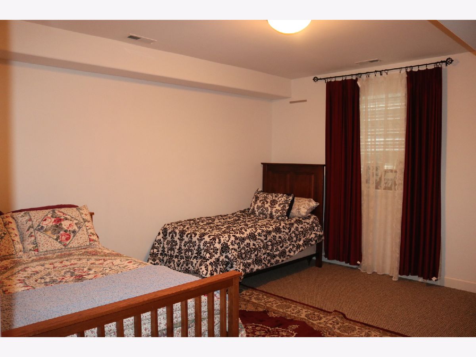
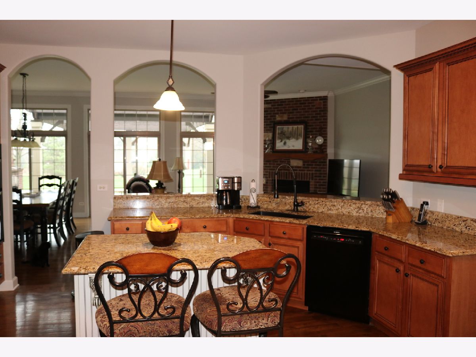
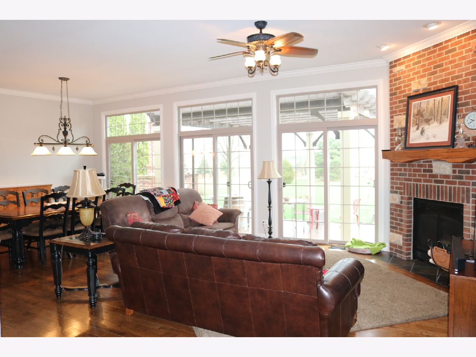
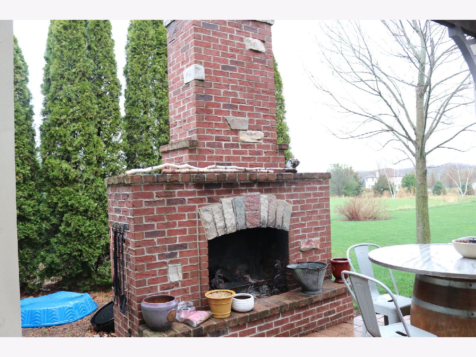
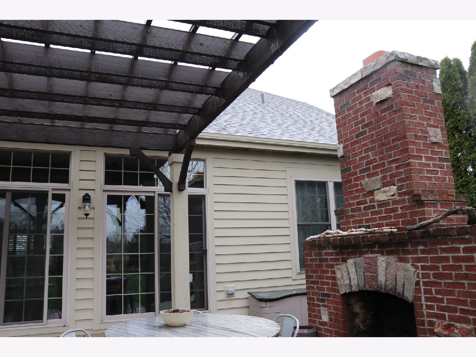
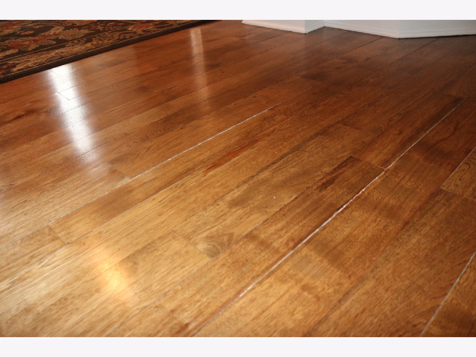
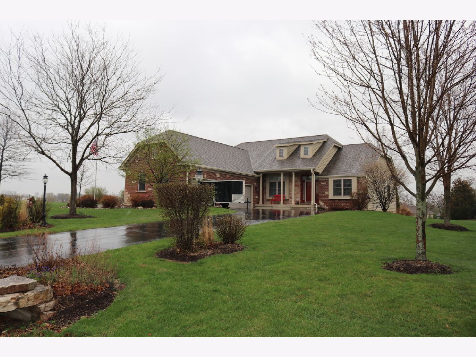
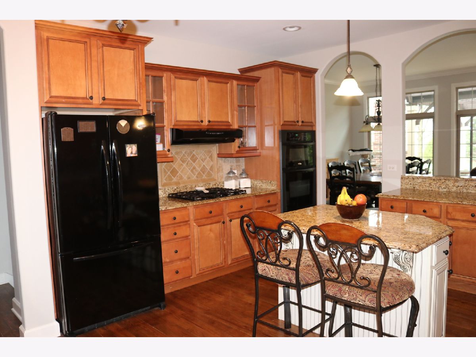
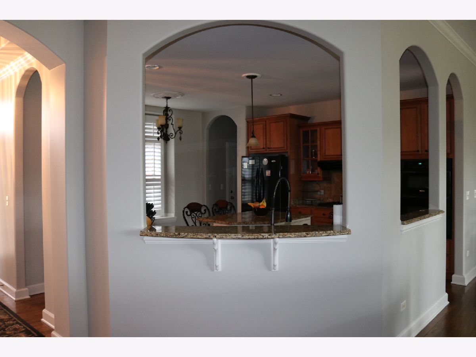
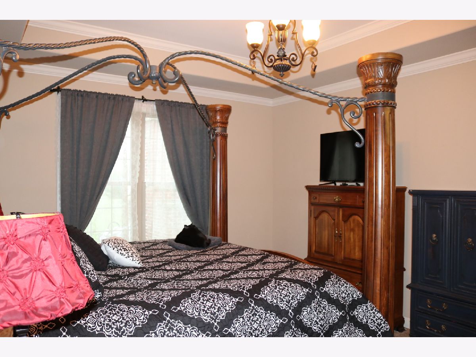
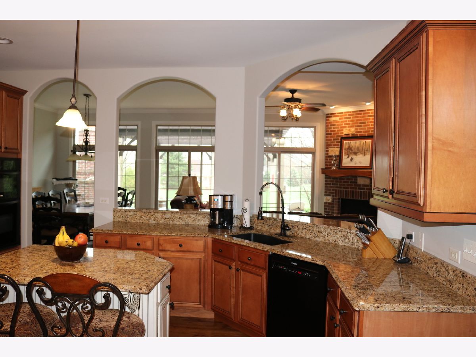
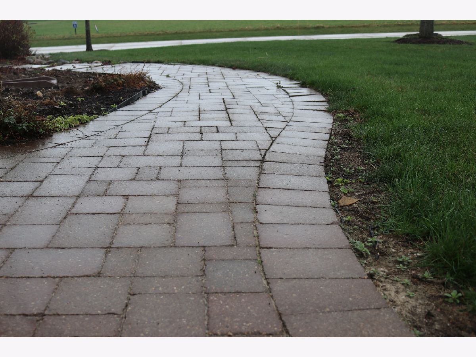
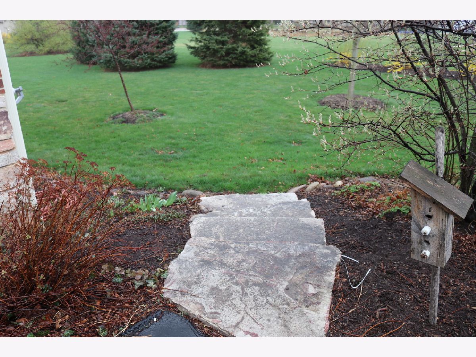
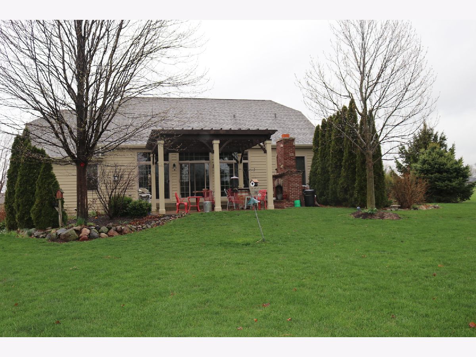
Room Specifics
Total Bedrooms: 5
Bedrooms Above Ground: 3
Bedrooms Below Ground: 2
Dimensions: —
Floor Type: —
Dimensions: —
Floor Type: —
Dimensions: —
Floor Type: Carpet
Dimensions: —
Floor Type: —
Full Bathrooms: 3
Bathroom Amenities: Soaking Tub
Bathroom in Basement: 1
Rooms: Bedroom 5
Basement Description: Finished,Egress Window,Rec/Family Area,Sleeping Area,Storage Space
Other Specifics
| 3 | |
| Concrete Perimeter | |
| Asphalt | |
| Patio | |
| Landscaped | |
| 1.002 | |
| Pull Down Stair | |
| Full | |
| Vaulted/Cathedral Ceilings, Hardwood Floors, First Floor Bedroom, First Floor Laundry, First Floor Full Bath, Walk-In Closet(s), Open Floorplan, Granite Counters | |
| Range, Dishwasher, Refrigerator, Washer, Dryer | |
| Not in DB | |
| Street Lights, Street Paved | |
| — | |
| — | |
| Attached Fireplace Doors/Screen, Gas Log, Gas Starter |
Tax History
| Year | Property Taxes |
|---|---|
| 2021 | $8,118 |
Contact Agent
Nearby Similar Homes
Nearby Sold Comparables
Contact Agent
Listing Provided By
Baird & Warner

