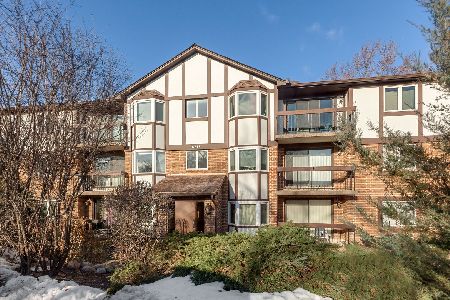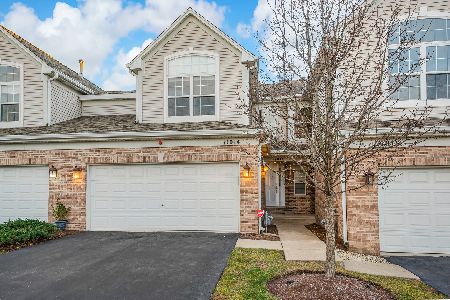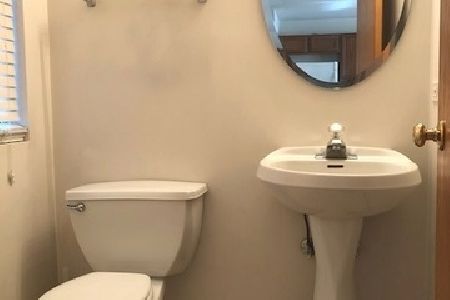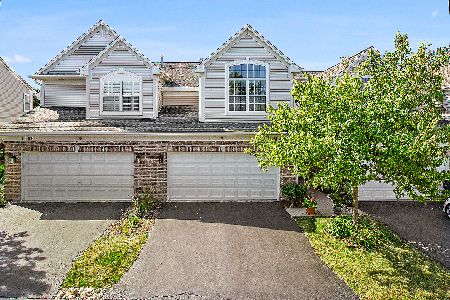11014 72nd Street, Indian Head Park, Illinois 60525
$285,000
|
Sold
|
|
| Status: | Closed |
| Sqft: | 1,277 |
| Cost/Sqft: | $227 |
| Beds: | 2 |
| Baths: | 3 |
| Year Built: | 2001 |
| Property Taxes: | $5,544 |
| Days On Market: | 1761 |
| Lot Size: | 0,00 |
Description
Location is everything, these buyers hate to leave but being transferred. Light and bright describes this stunning Chestnut Green townhome backing to the scenic Edgewood Valley Country Club. The open concept first floor has been updated with a new kitchen featuring espresso cabinets, granite counter tops and SS appliances. The 2 story family room lets in loads of natural light and has a cozy gas fireplace. Upstairs you find the two bedrooms and two full baths. The owners retreat features vaulted ceilings, walk in closet and private bathroom. The full, finished basement walks out to the private patio space backing to the golf club. The basement offers nice recreation space and plenty of storage areas. Conveniently located just minutes to the expressway.
Property Specifics
| Condos/Townhomes | |
| 2 | |
| — | |
| 2001 | |
| Full,Walkout | |
| — | |
| No | |
| — |
| Cook | |
| — | |
| 308 / Monthly | |
| Insurance,Exterior Maintenance,Lawn Care,Snow Removal | |
| Lake Michigan | |
| Public Sewer | |
| 11045137 | |
| 18291030290000 |
Nearby Schools
| NAME: | DISTRICT: | DISTANCE: | |
|---|---|---|---|
|
Grade School
Pleasantdale Elementary School |
107 | — | |
|
Middle School
Pleasantdale Middle School |
107 | Not in DB | |
|
High School
Lyons Twp High School |
204 | Not in DB | |
Property History
| DATE: | EVENT: | PRICE: | SOURCE: |
|---|---|---|---|
| 1 Mar, 2021 | Sold | $275,000 | MRED MLS |
| 17 Feb, 2021 | Under contract | $295,000 | MRED MLS |
| 5 Jan, 2021 | Listed for sale | $295,000 | MRED MLS |
| 19 May, 2021 | Sold | $285,000 | MRED MLS |
| 15 Apr, 2021 | Under contract | $289,500 | MRED MLS |
| 7 Apr, 2021 | Listed for sale | $289,500 | MRED MLS |
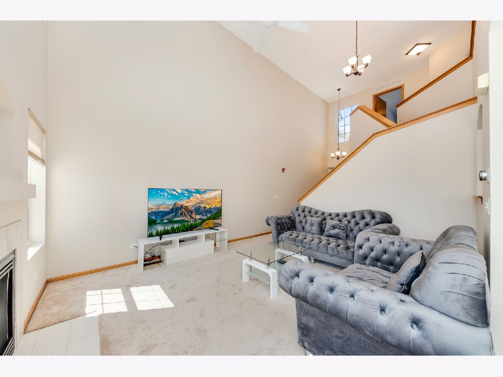
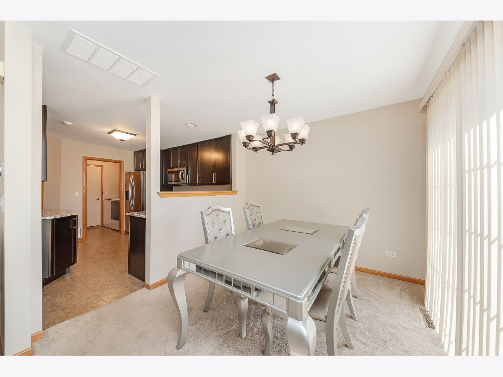
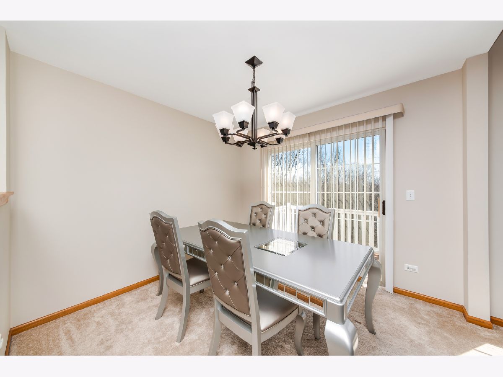
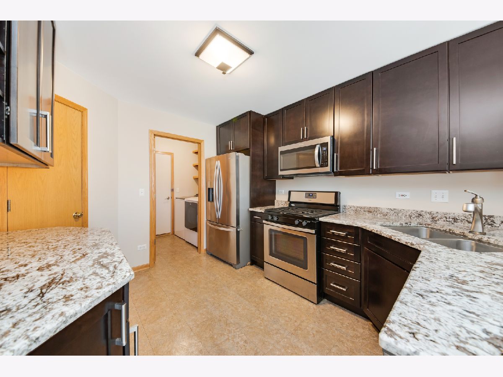
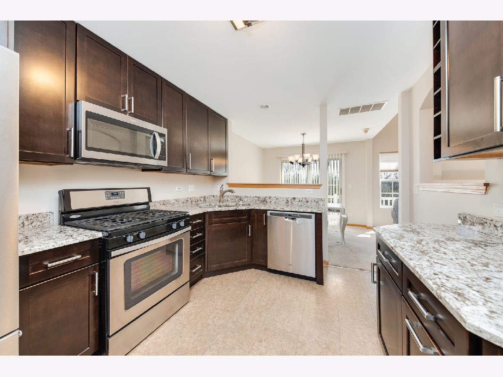
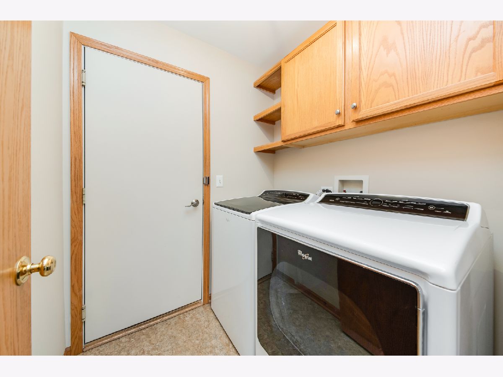
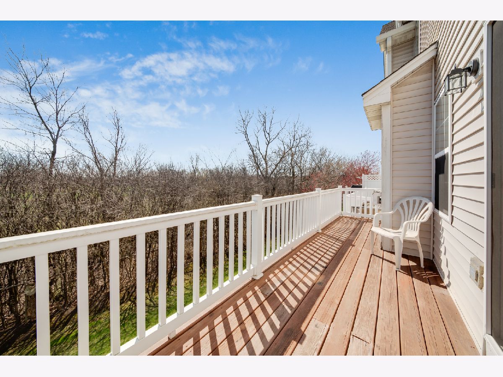
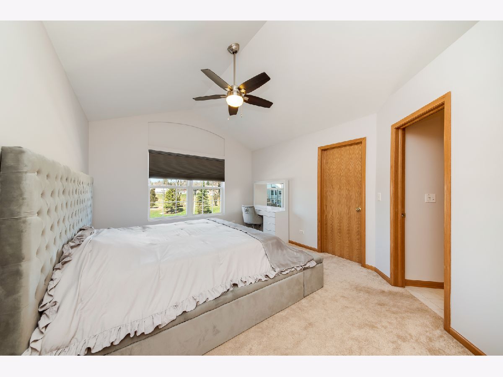
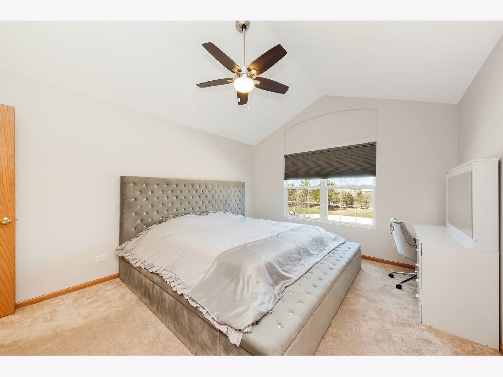
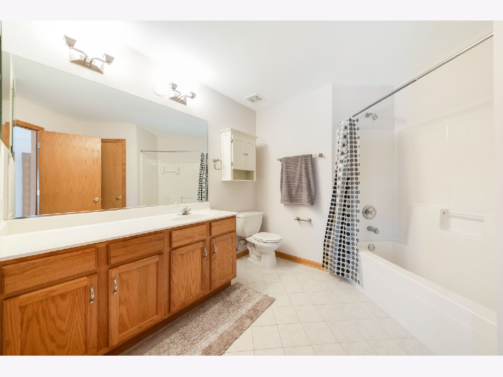
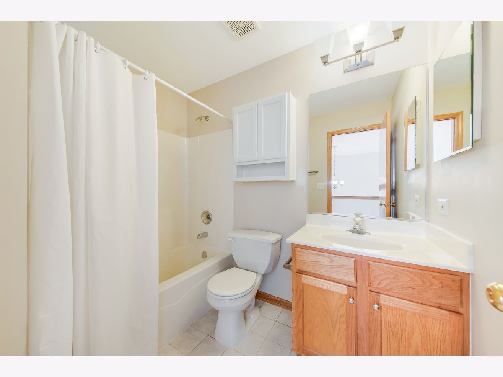
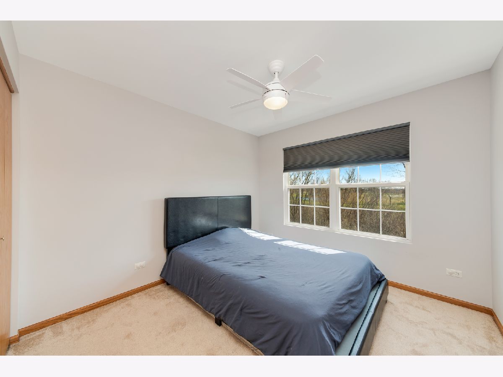
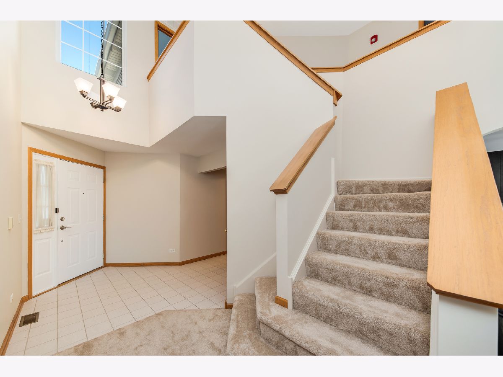
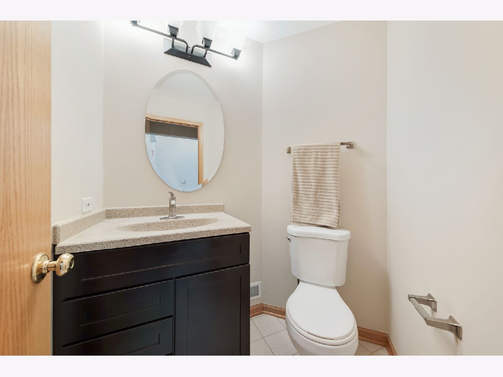
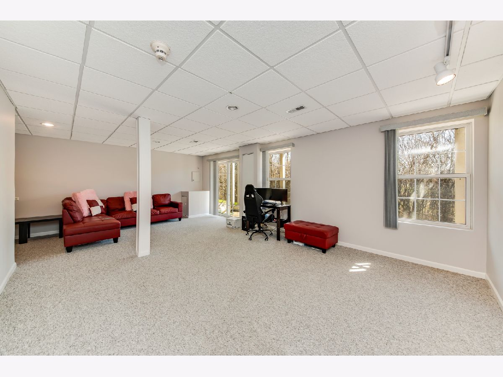
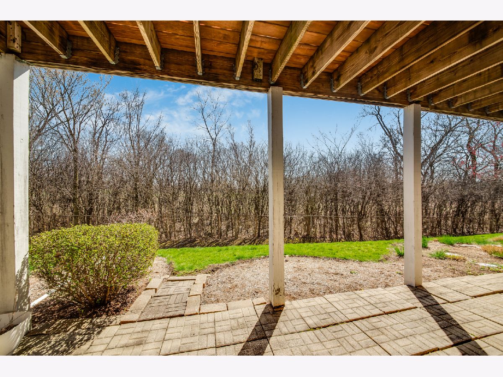
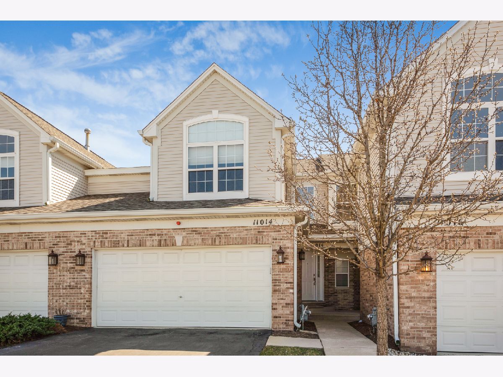
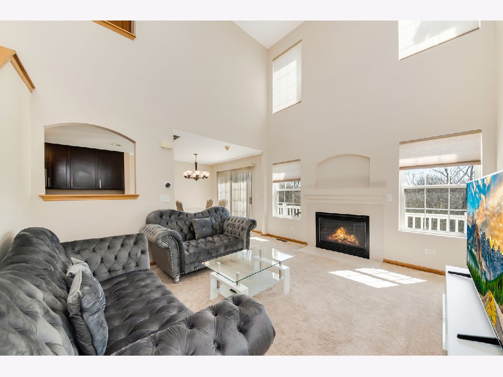
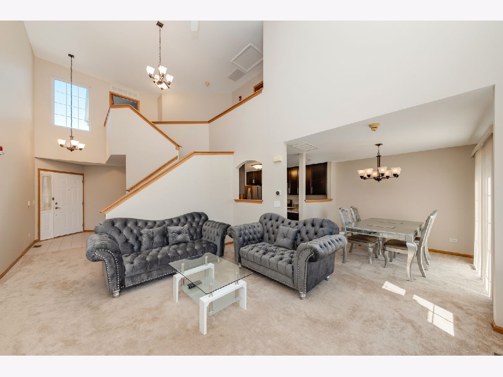
Room Specifics
Total Bedrooms: 2
Bedrooms Above Ground: 2
Bedrooms Below Ground: 0
Dimensions: —
Floor Type: Carpet
Full Bathrooms: 3
Bathroom Amenities: —
Bathroom in Basement: 0
Rooms: No additional rooms
Basement Description: Finished
Other Specifics
| 2 | |
| Concrete Perimeter | |
| — | |
| Balcony, Patio | |
| — | |
| 24X111 | |
| — | |
| Full | |
| Vaulted/Cathedral Ceilings, First Floor Laundry | |
| — | |
| Not in DB | |
| — | |
| — | |
| — | |
| — |
Tax History
| Year | Property Taxes |
|---|---|
| 2021 | $5,544 |
Contact Agent
Nearby Similar Homes
Nearby Sold Comparables
Contact Agent
Listing Provided By
john greene, Realtor

