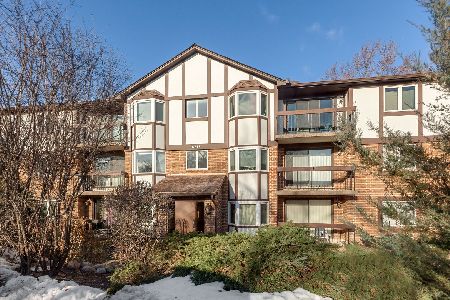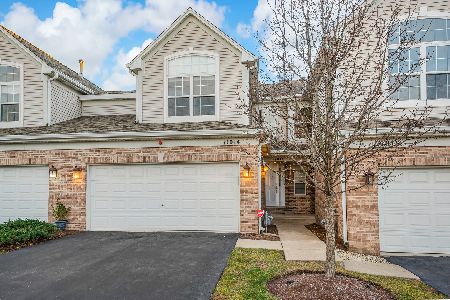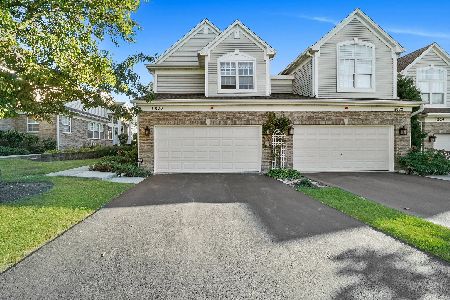11016 72nd Street, Indian Head Park, Illinois 60525
$260,000
|
Sold
|
|
| Status: | Closed |
| Sqft: | 1,508 |
| Cost/Sqft: | $182 |
| Beds: | 2 |
| Baths: | 3 |
| Year Built: | 2002 |
| Property Taxes: | $5,865 |
| Days On Market: | 1933 |
| Lot Size: | 0,00 |
Description
Rarely available Chestnut on the Green townhouse with a private setting overlooking the Edgewood Valley Country Club golf course. Light & bright throughout, with over 1,500 sq. ft., offering 2 bedrooms + huge loft. Glistening hardwood floors in living room & dining room. Dramatic 2-story living room with a double row of windows & a toasty gas fireplace. Dining room has sliding glass doors to a large balcony overlooking lavish landscaping. Spacious oak cabinet kitchen w/island, pantry & dinette. Master bedroom boasts cathedral ceiling, walk-in closet & private bath w/double sink vanity, whirlpool tub & separate shower. Convenient 2nd floor laundry. Full walkout basement, with roughed-in plumbing for bath, awaits your finishing touches. Sought after Pleasantdale & Lyons Township school districts. Convenient location close to I-294, I-55 & 2 Metra stations. Bring your decorating ideas and make this one your own.
Property Specifics
| Condos/Townhomes | |
| 2 | |
| — | |
| 2002 | |
| Full,Walkout | |
| — | |
| No | |
| — |
| Cook | |
| Chestnut On The Green | |
| 308 / Monthly | |
| Insurance,Exterior Maintenance,Lawn Care,Snow Removal | |
| Lake Michigan | |
| Public Sewer | |
| 10907482 | |
| 18291030300000 |
Nearby Schools
| NAME: | DISTRICT: | DISTANCE: | |
|---|---|---|---|
|
Grade School
Pleasantdale Elementary School |
107 | — | |
|
Middle School
Pleasantdale Middle School |
107 | Not in DB | |
|
High School
Lyons Twp High School |
204 | Not in DB | |
Property History
| DATE: | EVENT: | PRICE: | SOURCE: |
|---|---|---|---|
| 17 Feb, 2018 | Under contract | $0 | MRED MLS |
| 30 Jan, 2018 | Listed for sale | $0 | MRED MLS |
| 29 Jun, 2021 | Sold | $260,000 | MRED MLS |
| 27 Apr, 2021 | Under contract | $274,900 | MRED MLS |
| 16 Oct, 2020 | Listed for sale | $274,900 | MRED MLS |
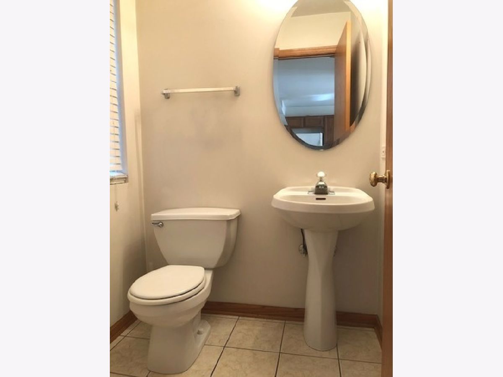
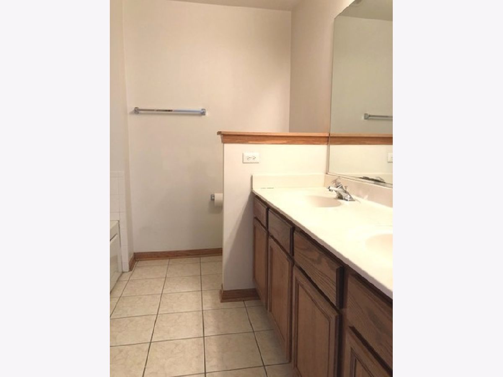
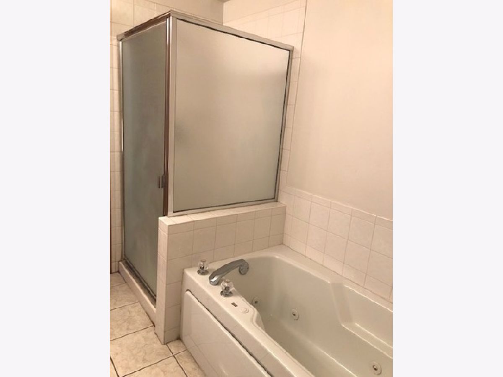
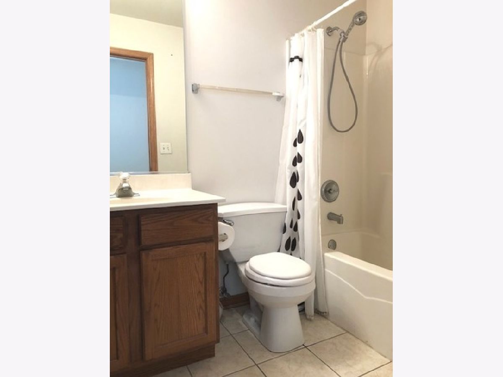
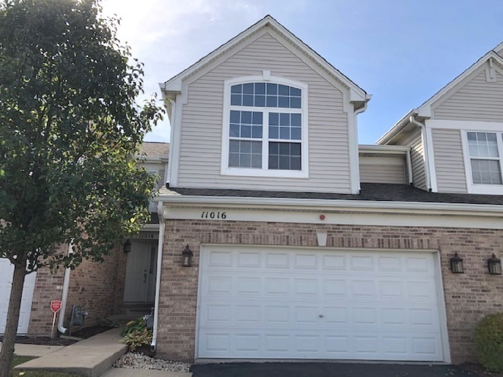
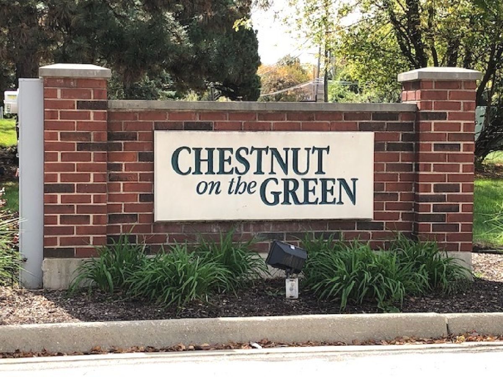
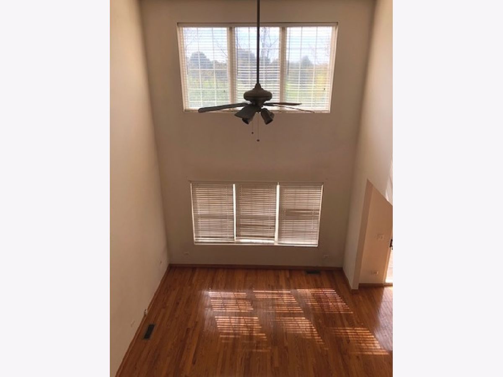
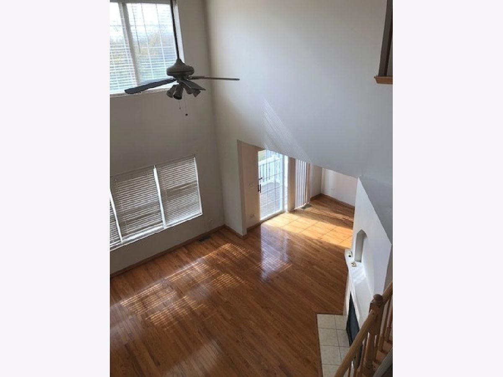
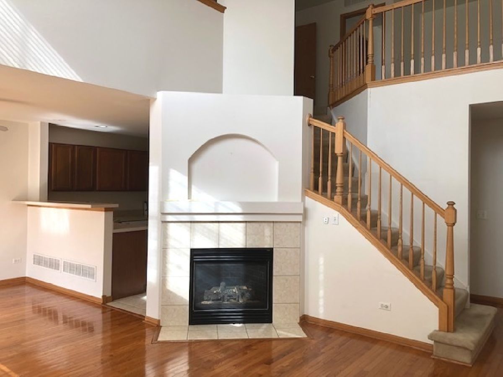
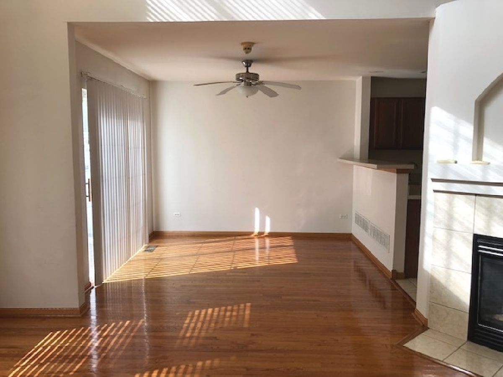
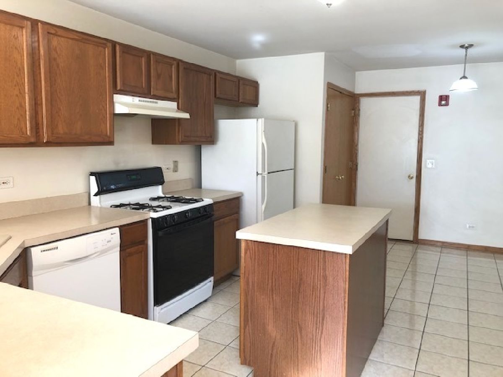
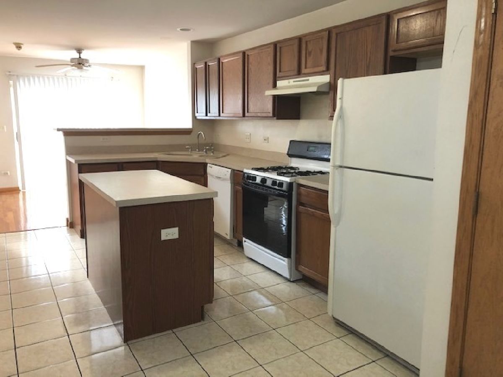
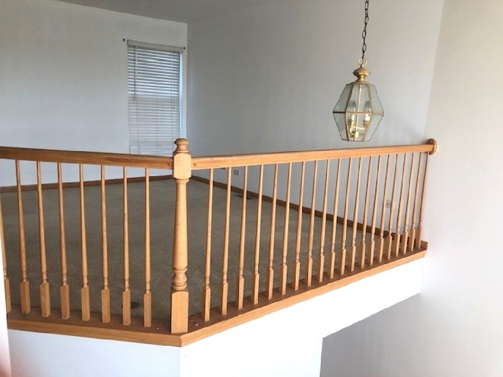
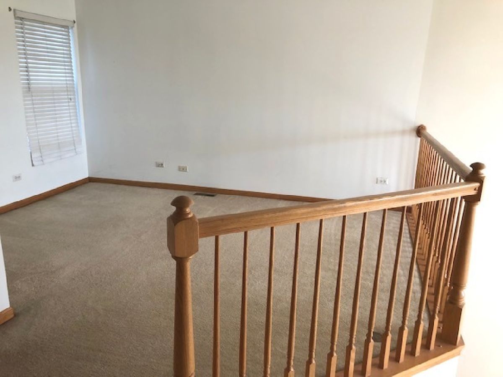
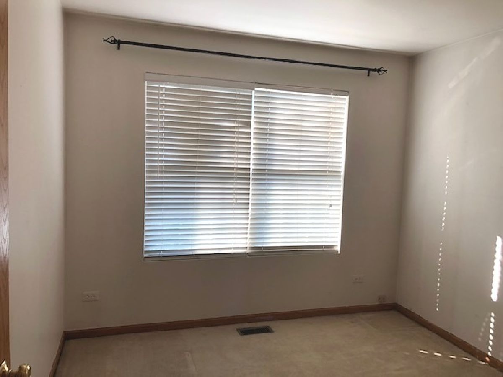
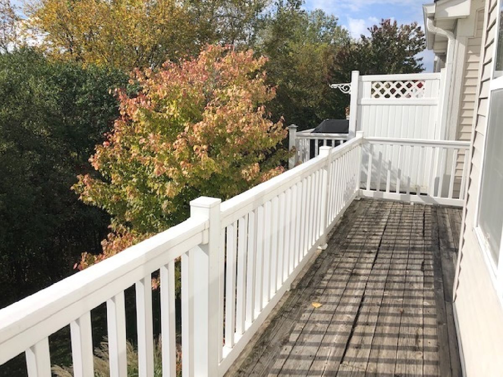
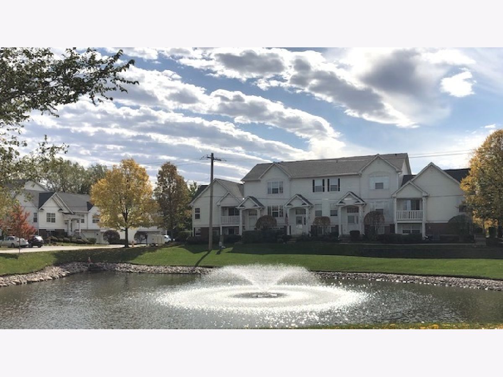
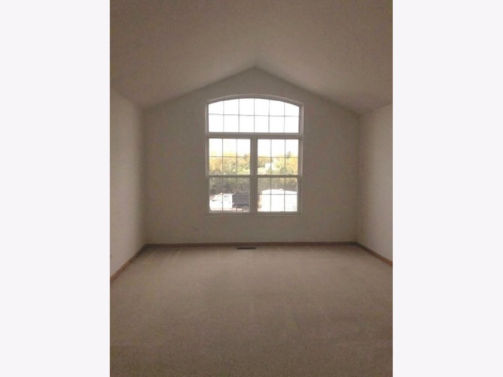
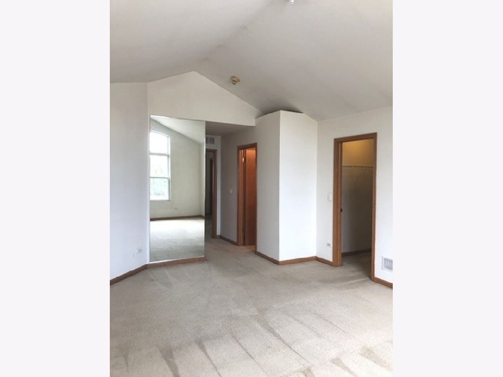
Room Specifics
Total Bedrooms: 2
Bedrooms Above Ground: 2
Bedrooms Below Ground: 0
Dimensions: —
Floor Type: Carpet
Full Bathrooms: 3
Bathroom Amenities: Whirlpool,Separate Shower,Double Sink
Bathroom in Basement: 0
Rooms: Loft
Basement Description: Unfinished,Exterior Access,Bathroom Rough-In
Other Specifics
| 2 | |
| Concrete Perimeter | |
| Asphalt | |
| Balcony, Patio, Storms/Screens | |
| Common Grounds,Landscaped,Backs to Trees/Woods | |
| 2724 | |
| — | |
| Full | |
| Vaulted/Cathedral Ceilings, Hardwood Floors, Second Floor Laundry, Walk-In Closet(s) | |
| Range, Dishwasher, Refrigerator, Washer, Dryer, Disposal | |
| Not in DB | |
| — | |
| — | |
| — | |
| Attached Fireplace Doors/Screen, Gas Log |
Tax History
| Year | Property Taxes |
|---|---|
| 2021 | $5,865 |
Contact Agent
Nearby Similar Homes
Nearby Sold Comparables
Contact Agent
Listing Provided By
Re/Max Properties

