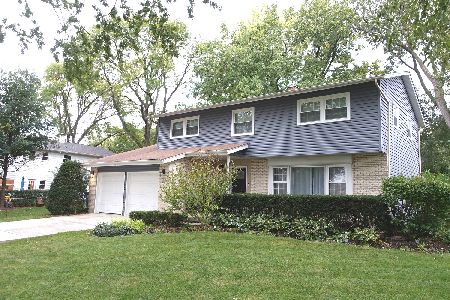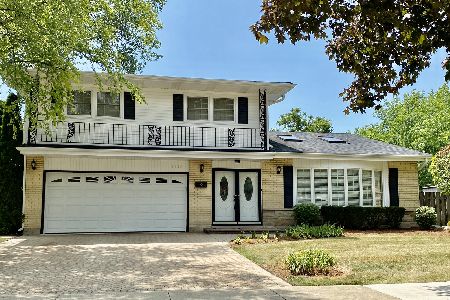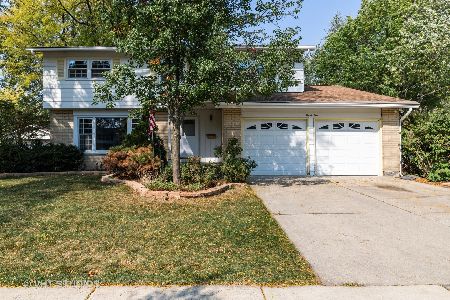1102 Hemlock Lane, Mount Prospect, Illinois 60056
$350,000
|
Sold
|
|
| Status: | Closed |
| Sqft: | 1,944 |
| Cost/Sqft: | $180 |
| Beds: | 4 |
| Baths: | 3 |
| Year Built: | 1966 |
| Property Taxes: | $9,272 |
| Days On Market: | 1570 |
| Lot Size: | 0,00 |
Description
Long time owners (for over 50 years) loved this home and took great care of it. But now it's time for another buyer to love this home and who is looking to do some DIY projects...Solid home but needs updating. Fabulous opportunity with great schools- super location near great shopping at Randhurst. Super large living room leads to L shaped dining room-Eat in kitchen- separate and quiet family room leads to super sized backyard. 4 super sized bedrooms- Hardwood floors- main bedroom with attached bathroom-partial finished basement with work area and laundry on lower level-Room for everyone in this 2 story colonial home! Celebrate the holidays this year in this lovely home!
Property Specifics
| Single Family | |
| — | |
| Colonial | |
| 1966 | |
| Partial | |
| COLONIAL 2 STORY | |
| No | |
| — |
| Cook | |
| — | |
| 0 / Not Applicable | |
| None | |
| Lake Michigan | |
| Public Sewer | |
| 11236355 | |
| 03263140150000 |
Nearby Schools
| NAME: | DISTRICT: | DISTANCE: | |
|---|---|---|---|
|
Grade School
Euclid Elementary School |
26 | — | |
|
Middle School
River Trails Middle School |
26 | Not in DB | |
|
High School
John Hersey High School |
214 | Not in DB | |
Property History
| DATE: | EVENT: | PRICE: | SOURCE: |
|---|---|---|---|
| 16 Nov, 2021 | Sold | $350,000 | MRED MLS |
| 6 Oct, 2021 | Under contract | $349,000 | MRED MLS |
| 2 Oct, 2021 | Listed for sale | $349,000 | MRED MLS |
| 17 Nov, 2023 | Sold | $517,000 | MRED MLS |
| 17 Oct, 2023 | Under contract | $499,000 | MRED MLS |
| 12 Oct, 2023 | Listed for sale | $499,000 | MRED MLS |
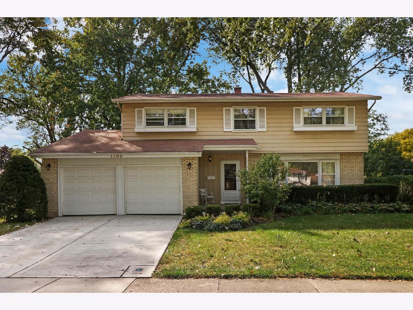
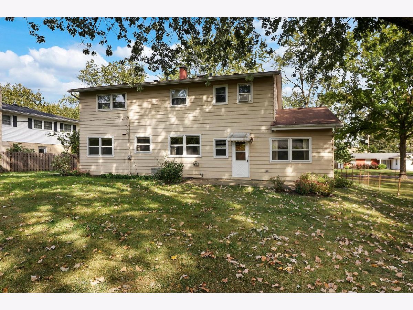
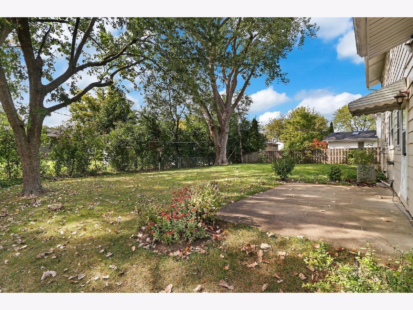
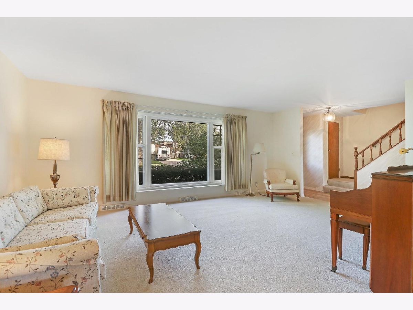
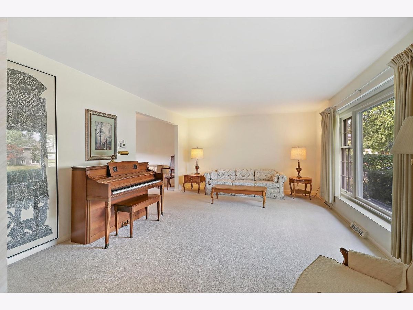
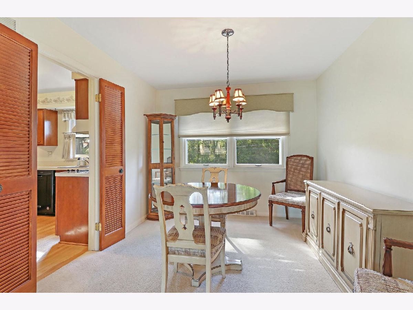
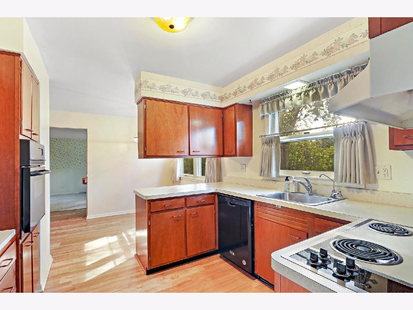
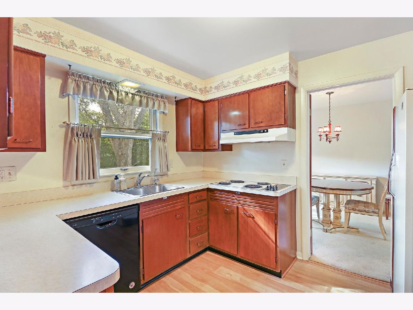
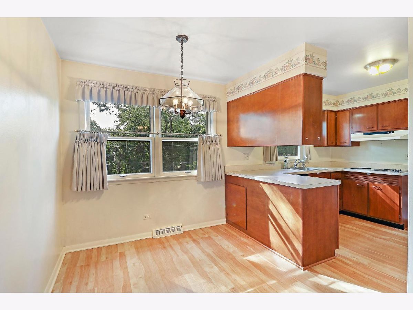
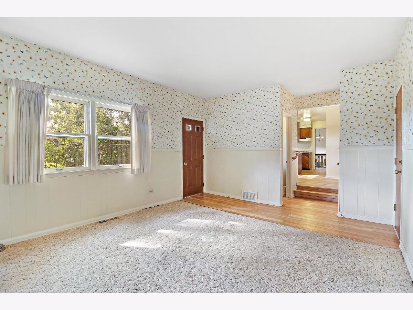
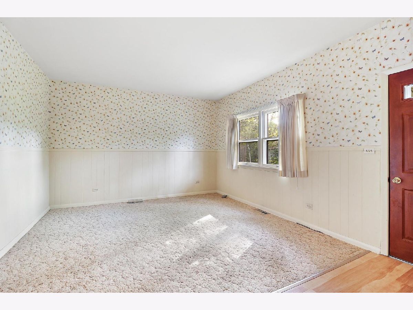
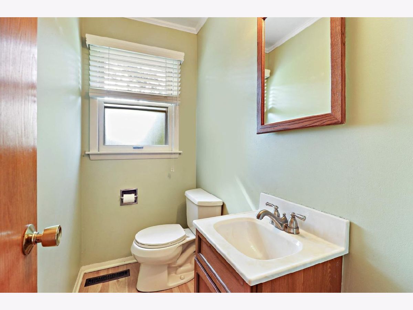
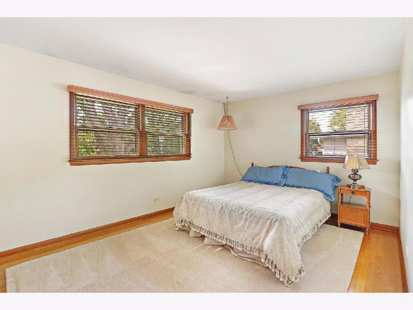
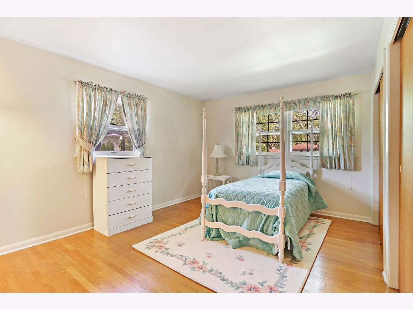
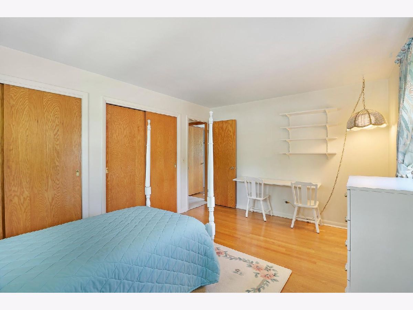
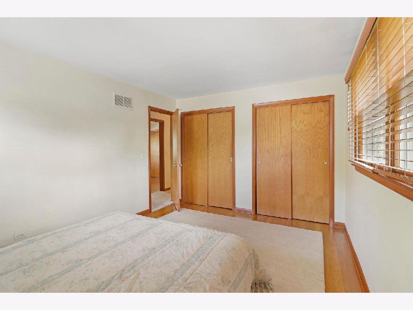
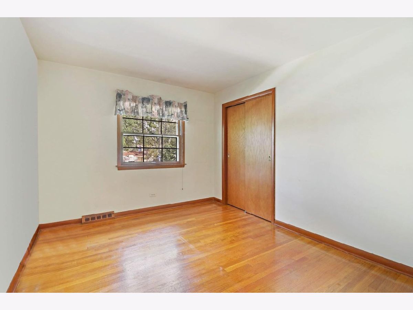
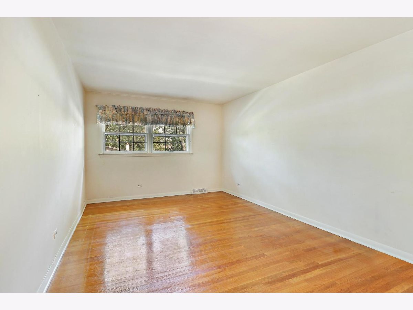
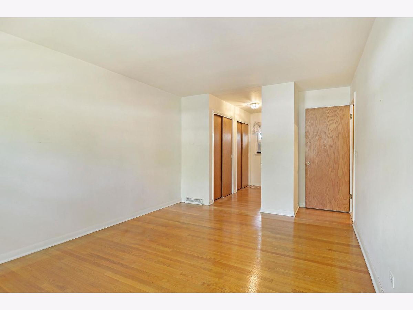
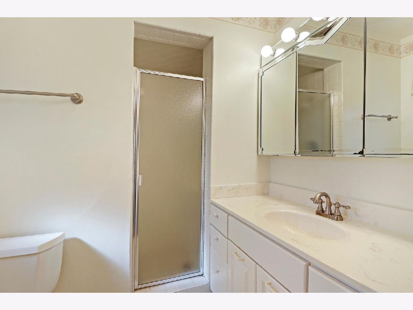
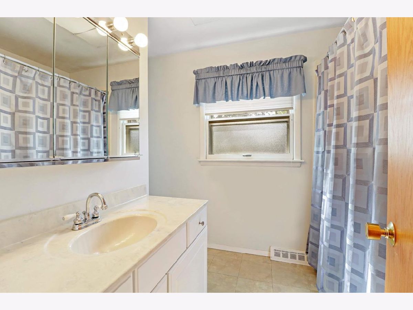
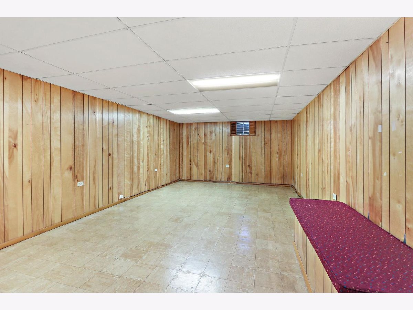
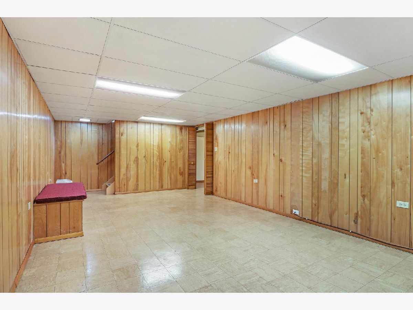
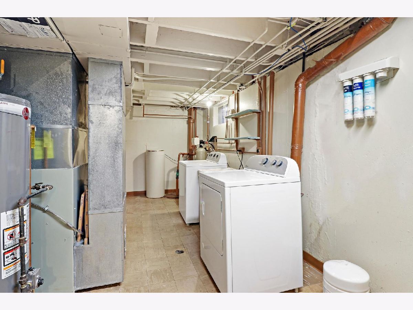
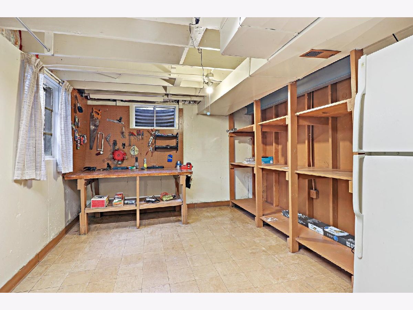
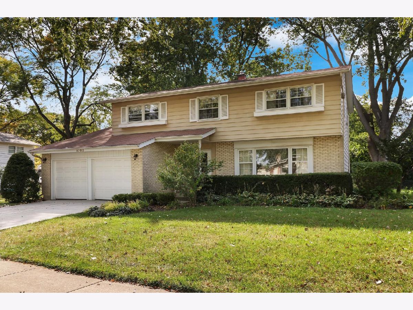
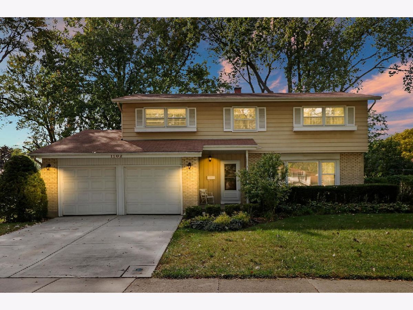
Room Specifics
Total Bedrooms: 4
Bedrooms Above Ground: 4
Bedrooms Below Ground: 0
Dimensions: —
Floor Type: —
Dimensions: —
Floor Type: —
Dimensions: —
Floor Type: —
Full Bathrooms: 3
Bathroom Amenities: —
Bathroom in Basement: 0
Rooms: Eating Area,Recreation Room
Basement Description: Partially Finished
Other Specifics
| 2 | |
| — | |
| — | |
| Patio, Storms/Screens | |
| — | |
| 86X113X62X117 | |
| — | |
| Full | |
| Hardwood Floors, Drapes/Blinds, Separate Dining Room | |
| Dishwasher, Refrigerator, Washer, Dryer, Cooktop, Built-In Oven | |
| Not in DB | |
| Curbs, Sidewalks, Street Lights, Street Paved | |
| — | |
| — | |
| — |
Tax History
| Year | Property Taxes |
|---|---|
| 2021 | $9,272 |
| 2023 | $9,460 |
Contact Agent
Nearby Similar Homes
Nearby Sold Comparables
Contact Agent
Listing Provided By
Chicagoland Realty, LLC





