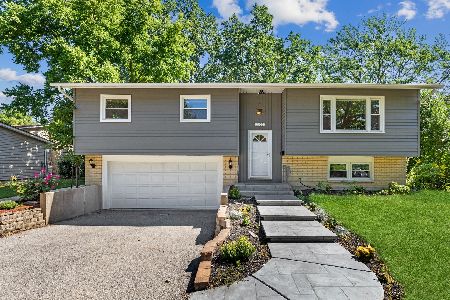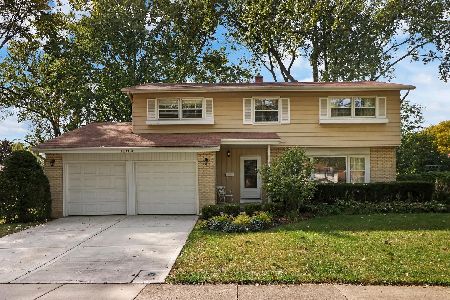1103 Greenfield Lane, Mount Prospect, Illinois 60056
$336,250
|
Sold
|
|
| Status: | Closed |
| Sqft: | 1,800 |
| Cost/Sqft: | $192 |
| Beds: | 3 |
| Baths: | 3 |
| Year Built: | 1964 |
| Property Taxes: | $4,738 |
| Days On Market: | 3847 |
| Lot Size: | 0,20 |
Description
Updated stunning rehab. Brand new Gourmet kitchen with 42 inch cabinets and high-end stainless steel appliances. Updated baths with groehe faucets and heated radiant floors. Quartz countertops. All new plumbing and new electric. Hardwood floors!! New windows, siding & gutters. New interior led light fixtures which will save $$ on electric bills. Heated garage. New Huge deck for outdoor entertainment. Nice size fenced yard. ALARM SYSTEM, NEW DOORS, TRIM, CLOSET ORGANIZERS, LIGHT FIXTURES, UNDER MOUNT LIGHTING, LOW VOLTAGE WIRING, INTERNET WIFI, TOO MUCH TO LIST. Close to schools and highways.
Property Specifics
| Single Family | |
| — | |
| — | |
| 1964 | |
| Partial,English | |
| — | |
| No | |
| 0.2 |
| Cook | |
| — | |
| 0 / Not Applicable | |
| None | |
| Lake Michigan | |
| Public Sewer | |
| 08979073 | |
| 03263140110000 |
Nearby Schools
| NAME: | DISTRICT: | DISTANCE: | |
|---|---|---|---|
|
Grade School
Euclid Elementary School |
26 | — | |
|
Middle School
River Trails Middle School |
26 | Not in DB | |
|
High School
John Hersey High School |
214 | Not in DB | |
Property History
| DATE: | EVENT: | PRICE: | SOURCE: |
|---|---|---|---|
| 20 Jan, 2015 | Sold | $220,220 | MRED MLS |
| 17 Nov, 2014 | Under contract | $199,000 | MRED MLS |
| 7 Nov, 2014 | Listed for sale | $199,000 | MRED MLS |
| 9 Dec, 2015 | Sold | $336,250 | MRED MLS |
| 27 Oct, 2015 | Under contract | $344,900 | MRED MLS |
| — | Last price change | $349,900 | MRED MLS |
| 10 Jul, 2015 | Listed for sale | $359,900 | MRED MLS |
| 10 Nov, 2022 | Sold | $430,000 | MRED MLS |
| 28 Sep, 2022 | Under contract | $450,000 | MRED MLS |
| 9 Sep, 2022 | Listed for sale | $450,000 | MRED MLS |
Room Specifics
Total Bedrooms: 3
Bedrooms Above Ground: 3
Bedrooms Below Ground: 0
Dimensions: —
Floor Type: Hardwood
Dimensions: —
Floor Type: Hardwood
Full Bathrooms: 3
Bathroom Amenities: —
Bathroom in Basement: 1
Rooms: No additional rooms
Basement Description: Finished
Other Specifics
| 2 | |
| — | |
| — | |
| Deck | |
| — | |
| 73 X 137 X 60 X 135 | |
| — | |
| Full | |
| Hardwood Floors, Heated Floors, First Floor Full Bath | |
| Range, Microwave, Dishwasher, Refrigerator, High End Refrigerator, Washer, Dryer, Disposal, Stainless Steel Appliance(s) | |
| Not in DB | |
| Sidewalks, Street Lights, Street Paved | |
| — | |
| — | |
| — |
Tax History
| Year | Property Taxes |
|---|---|
| 2015 | $4,738 |
| 2022 | $7,283 |
Contact Agent
Nearby Similar Homes
Nearby Sold Comparables
Contact Agent
Listing Provided By
RE/MAX Action









