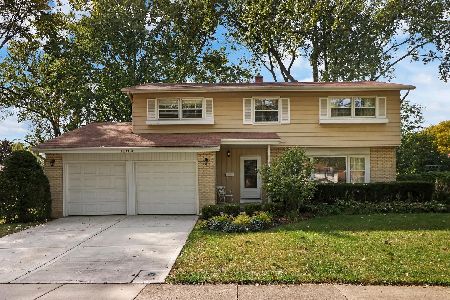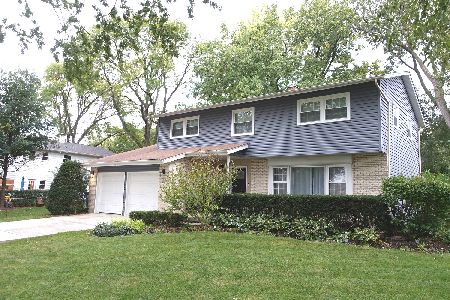1104 Hemlock Lane, Mount Prospect, Illinois 60056
$499,000
|
Sold
|
|
| Status: | Closed |
| Sqft: | 2,364 |
| Cost/Sqft: | $211 |
| Beds: | 4 |
| Baths: | 3 |
| Year Built: | 1964 |
| Property Taxes: | $10,046 |
| Days On Market: | 1677 |
| Lot Size: | 0,20 |
Description
Fall in love with this beautifully updated 4-bedroom 2.5 bath split level home in desirable Camelot subdivision. This home has a BIG Family ADDITION, quality finishes and hardwood floors throughout. Newer Custom kitchen cabinets with granite countertops, stainless steel appliances, designer backsplash and oversized island/breakfast bar with seating. Fantastic floor plan offers: Formal entryway, spacious living room and dining room with vaulted ceilings, skylights, and bay window with lots of natural light. Oversized family room with wood burning fireplace and custom-built shelving, skylights, and sliding door with access to beautiful brick patio and deck. 4 generously sized bedrooms, including the master suite with double closets and bathroom. Basement has finished rec room for office or playroom. Crawl space for extra storage. Furnace, A/C, and hot water heater updated 2019. Professionally Landscaped with fenced yard. Hot tub. John Hersey High School District. Perfect place to call home! Agent owned.
Property Specifics
| Single Family | |
| — | |
| Tri-Level | |
| 1964 | |
| Partial | |
| SPIT LEVEL | |
| No | |
| 0.2 |
| Cook | |
| Camelot | |
| — / Not Applicable | |
| None | |
| Lake Michigan,Public | |
| Public Sewer | |
| 11127221 | |
| 03263140160000 |
Nearby Schools
| NAME: | DISTRICT: | DISTANCE: | |
|---|---|---|---|
|
Grade School
Euclid Elementary School |
26 | — | |
|
Middle School
North River Elementary School |
299 | Not in DB | |
|
High School
John Hersey High School |
214 | Not in DB | |
Property History
| DATE: | EVENT: | PRICE: | SOURCE: |
|---|---|---|---|
| 12 Oct, 2021 | Sold | $499,000 | MRED MLS |
| 4 Aug, 2021 | Under contract | $499,000 | MRED MLS |
| — | Last price change | $519,000 | MRED MLS |
| 17 Jun, 2021 | Listed for sale | $549,900 | MRED MLS |
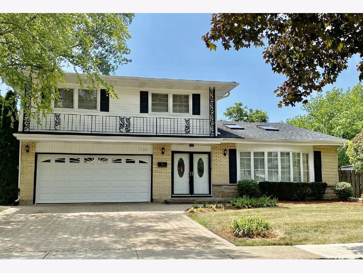
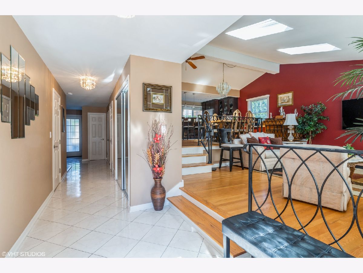
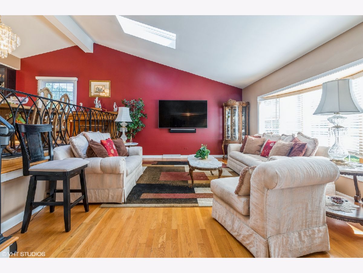
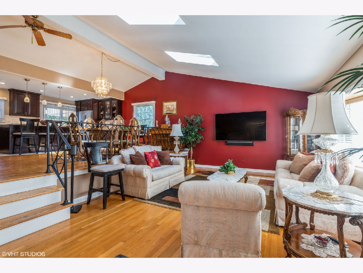
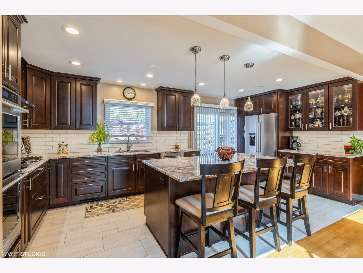
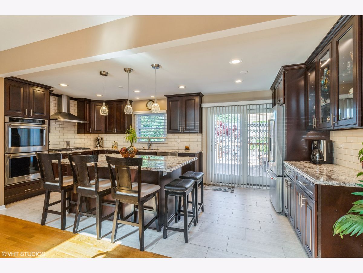
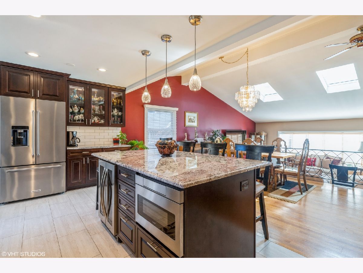
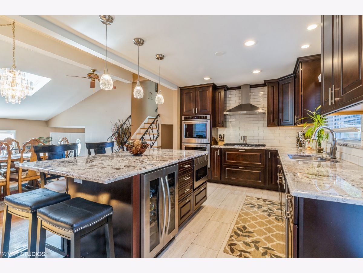
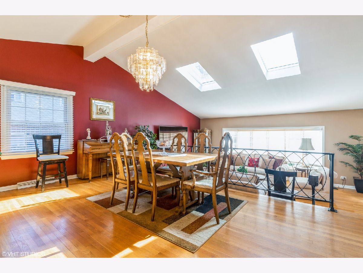
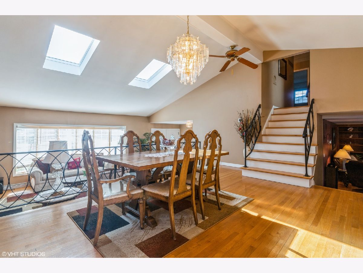
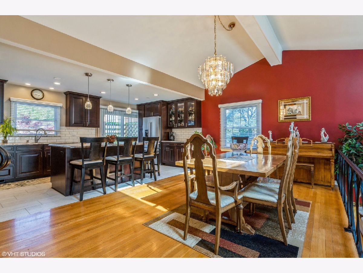
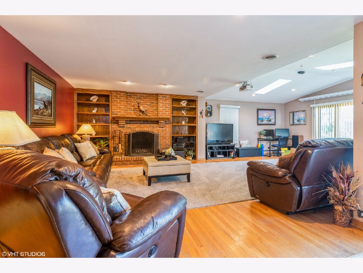
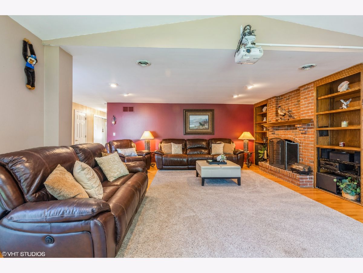
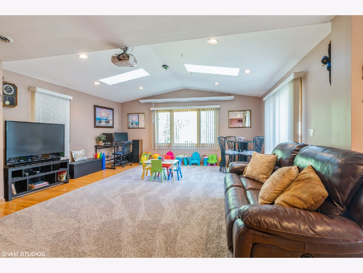
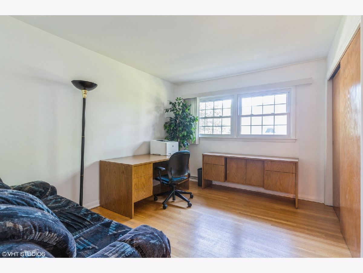
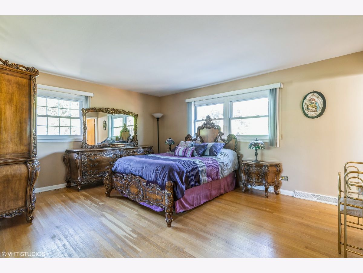
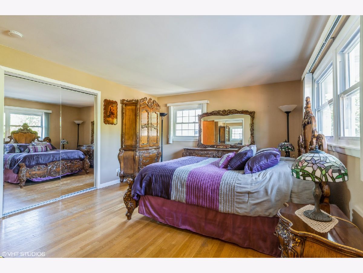
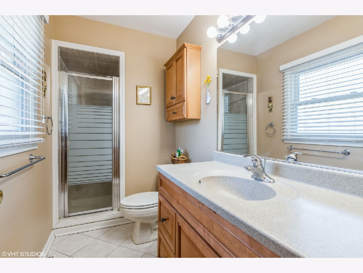
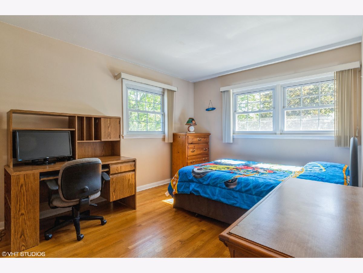
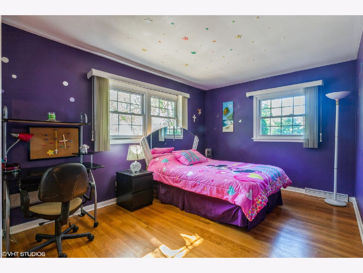
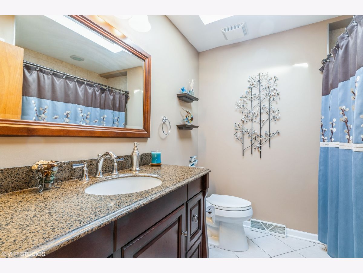
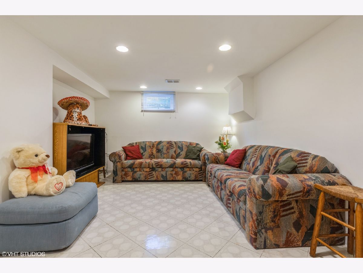
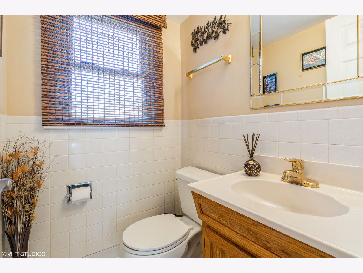
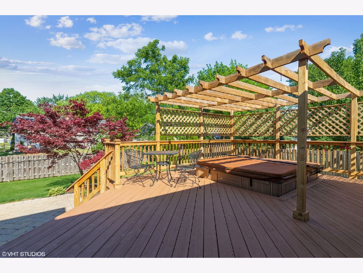
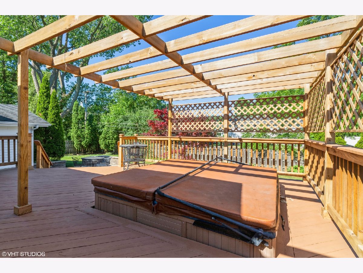
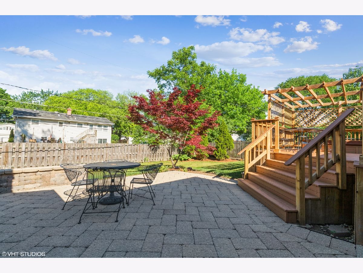
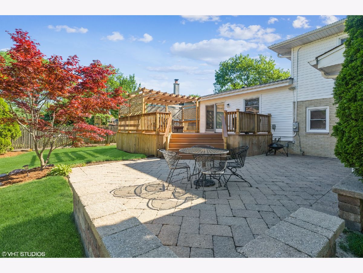
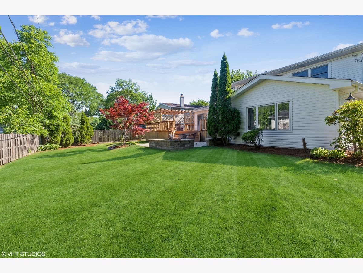
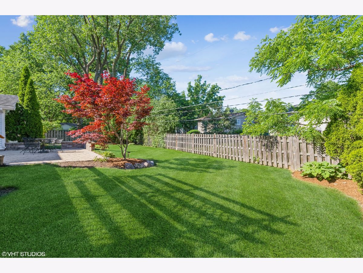
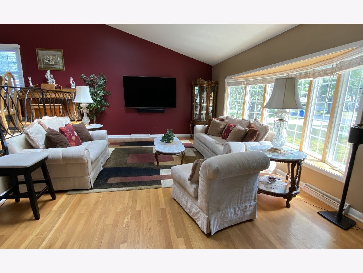
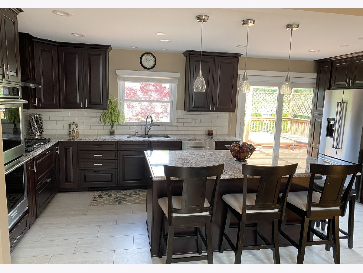
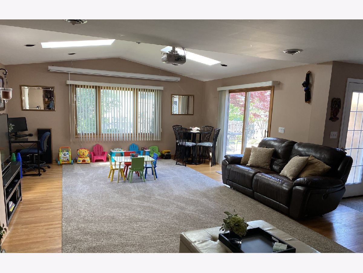
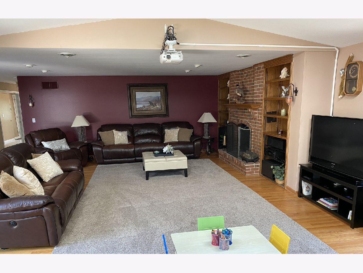
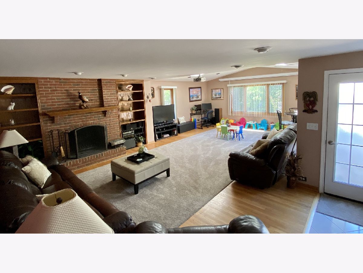
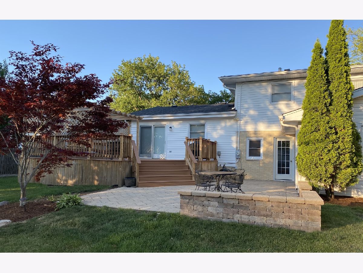
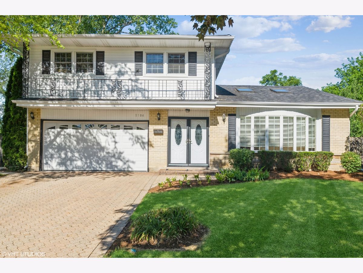
Room Specifics
Total Bedrooms: 4
Bedrooms Above Ground: 4
Bedrooms Below Ground: 0
Dimensions: —
Floor Type: Hardwood
Dimensions: —
Floor Type: Hardwood
Dimensions: —
Floor Type: Hardwood
Full Bathrooms: 3
Bathroom Amenities: —
Bathroom in Basement: 0
Rooms: Foyer,Family Room
Basement Description: Finished,Crawl,Rec/Family Area
Other Specifics
| 2 | |
| — | |
| Brick | |
| — | |
| Fenced Yard,Landscaped,Sidewalks,Streetlights | |
| 72X118X85X116 | |
| — | |
| Full | |
| Vaulted/Cathedral Ceilings, Skylight(s), Hardwood Floors, Walk-In Closet(s), Bookcases, Open Floorplan, Granite Counters, Separate Dining Room | |
| Double Oven, Microwave, Dishwasher, Refrigerator, Washer, Dryer, Disposal, Stainless Steel Appliance(s), Wine Refrigerator, Cooktop, Range Hood, Gas Cooktop, Electric Oven, Range Hood, Wall Oven | |
| Not in DB | |
| Park, Pool, Tennis Court(s), Curbs, Sidewalks, Street Lights | |
| — | |
| — | |
| Wood Burning |
Tax History
| Year | Property Taxes |
|---|---|
| 2021 | $10,046 |
Contact Agent
Nearby Similar Homes
Nearby Sold Comparables
Contact Agent
Listing Provided By
Salvatore Fragale





