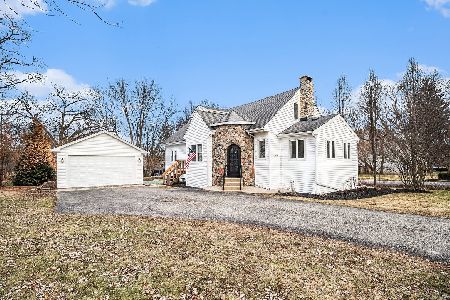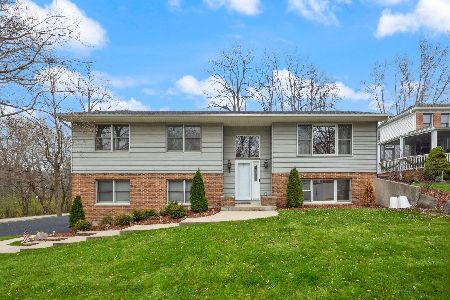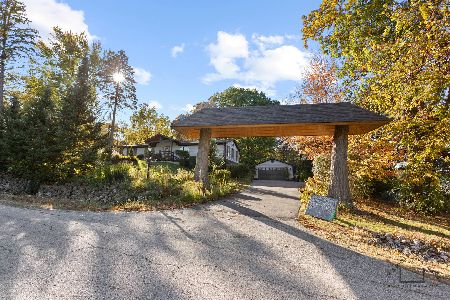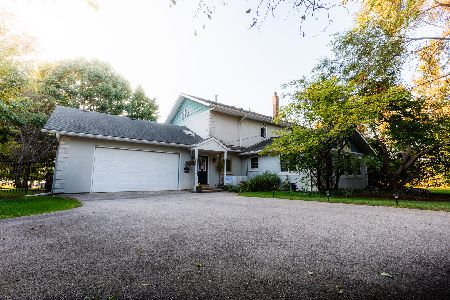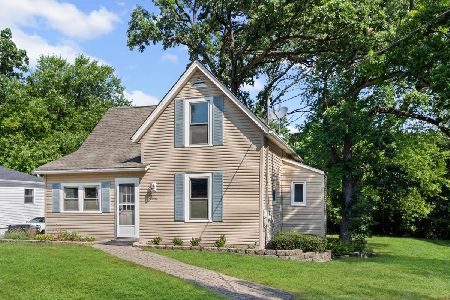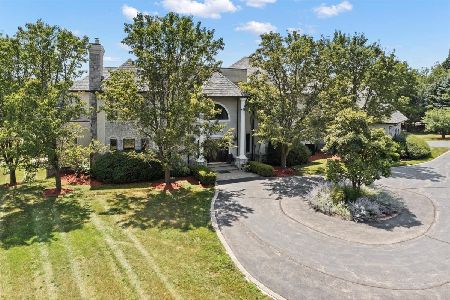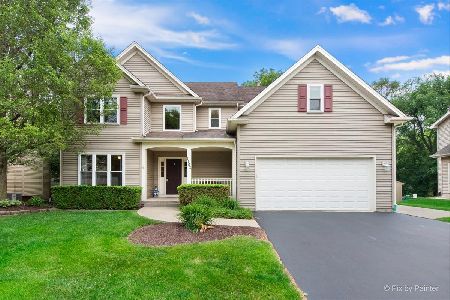1102 Paul Court, Fox River Grove, Illinois 60021
$475,000
|
Sold
|
|
| Status: | Closed |
| Sqft: | 2,388 |
| Cost/Sqft: | $199 |
| Beds: | 4 |
| Baths: | 4 |
| Year Built: | 1998 |
| Property Taxes: | $11,780 |
| Days On Market: | 1001 |
| Lot Size: | 0,28 |
Description
Come Out to See this Beautiful, Custom Built 5 bedroom, 3 1/2 Bath Home on Cul De Sac in Desirable Fox River Grove. Featuring Exquisite Improvements throughout the home. Inviting, Spacious Foyer leads to Formal Living Room and Dining Room w/ Cathedral Ceilings. Beautiful Hardwood Floors in the Living Room, Dining Room, Kitchen, Foyer, Primary Bedroom, and 2nd floor Hallway. Gourmet Kitchen with 42" Cabinets, Stainless Steel Appliances (New Stove w/Air Fryer & Dishwasher '22), Granite Countertops and Tile Backsplash. Center Island opens to a Cozy Family Room with an updated Wood Burning Fireplace. Enjoy birds singing with your morning coffee on a huge Deck overlooking a beautifully Fenced Yard with Professionally Landscaping. Enjoy Lush Perennial Flower Gardens in Front and Back Yard, Cherry Trees, a Peach Tree, Raspberry Bushes, Currant Bushes, and Grape Vines all on the property. Large 1st floor Office for your work from home comfort. Newer carpet on the main floor, new Hot Water Heater and Water Softener System with 4 Phase Reverse Osmosis System added '22. Additional Plumbing was added to accommodate a Whole House Water Filter. Laundry Room is conveniently located on the main floor just inside from the garage. Most of the house has been freshly painted within the last 2 years. Upstairs you will find a Primary Suite with Cathedral Ceiling, Walk-In Closet and Luxury Bathroom w/Soaker Tub, Double Sinks, and Separate Shower. 3 Spacious Bedrooms with recently updated Hall Bath; new Tile Shower, Glass Shower Door, Rain Shower Head and New Vanity. Full Finished Basement has been converted to an In Law Suite with Full Bathroom, Kitchen, Rec Room with Hardwood Floors and Electric Fireplace. With your own Private Entrance from the 3 Car Garage (which has additional Loft Storage). Wave System - which maintains moisture and air quality in the basement. Goodman Furnace & 5-ton A/C unit installed in 21, Radon System was installed in 2019. Plenty of Storage throughout the home. Only blocks from Lions Park and the Fox River. Fox River Grove community includes, awarding winning schools, 3x state champion Football team and is serviced by Metra train station with an easy commute to Chicago. The Norge Ski Club offers Olympic-level competition. Call and make your appointment today, you will not be disappointed! Quick Close Possible! Seller is offering a $3500.00 Closing Cost Credit with contract received by May 15, 2023
Property Specifics
| Single Family | |
| — | |
| — | |
| 1998 | |
| — | |
| — | |
| No | |
| 0.28 |
| Mc Henry | |
| — | |
| 0 / Not Applicable | |
| — | |
| — | |
| — | |
| 11769518 | |
| 2019180050 |
Nearby Schools
| NAME: | DISTRICT: | DISTANCE: | |
|---|---|---|---|
|
Grade School
Algonquin Road Elementary School |
3 | — | |
|
Middle School
Fox River Grove Middle School |
3 | Not in DB | |
|
High School
Cary-grove Community High School |
155 | Not in DB | |
Property History
| DATE: | EVENT: | PRICE: | SOURCE: |
|---|---|---|---|
| 29 Jun, 2018 | Sold | $330,000 | MRED MLS |
| 16 May, 2018 | Under contract | $344,900 | MRED MLS |
| 8 Apr, 2018 | Listed for sale | $344,900 | MRED MLS |
| 2 Jun, 2023 | Sold | $475,000 | MRED MLS |
| 3 May, 2023 | Under contract | $475,000 | MRED MLS |
| 27 Apr, 2023 | Listed for sale | $475,000 | MRED MLS |
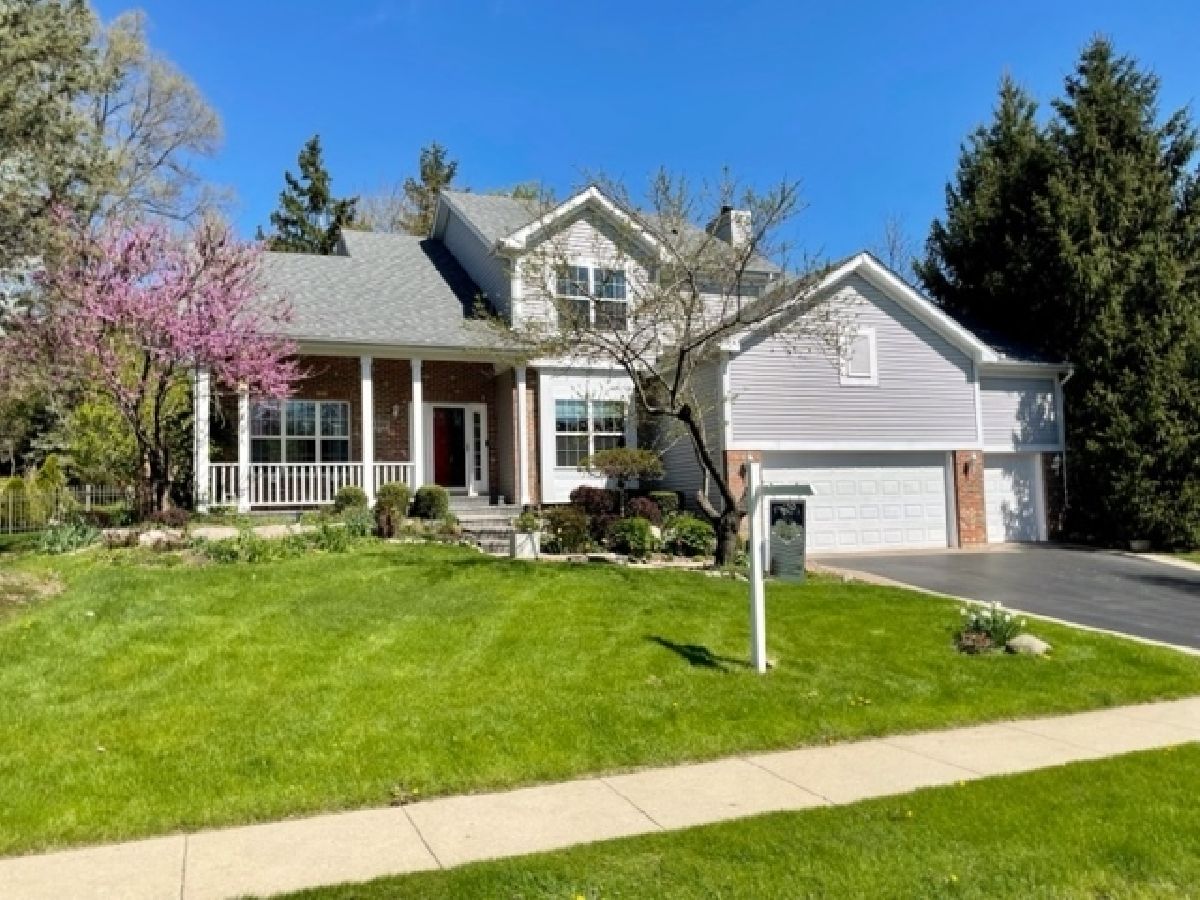
Room Specifics
Total Bedrooms: 5
Bedrooms Above Ground: 4
Bedrooms Below Ground: 1
Dimensions: —
Floor Type: —
Dimensions: —
Floor Type: —
Dimensions: —
Floor Type: —
Dimensions: —
Floor Type: —
Full Bathrooms: 4
Bathroom Amenities: Bidet,Soaking Tub
Bathroom in Basement: 1
Rooms: —
Basement Description: Finished
Other Specifics
| 3 | |
| — | |
| Asphalt | |
| — | |
| — | |
| 105 X 119 X 105 X 111 | |
| — | |
| — | |
| — | |
| — | |
| Not in DB | |
| — | |
| — | |
| — | |
| — |
Tax History
| Year | Property Taxes |
|---|---|
| 2018 | $10,517 |
| 2023 | $11,780 |
Contact Agent
Nearby Similar Homes
Nearby Sold Comparables
Contact Agent
Listing Provided By
Coldwell Banker Real Estate Group

