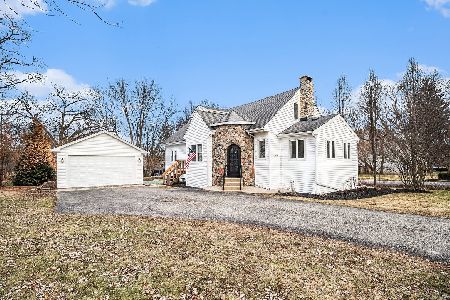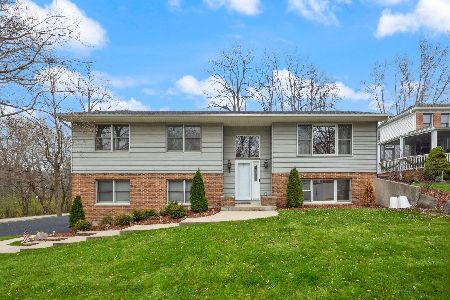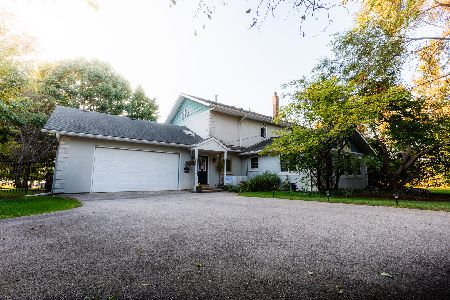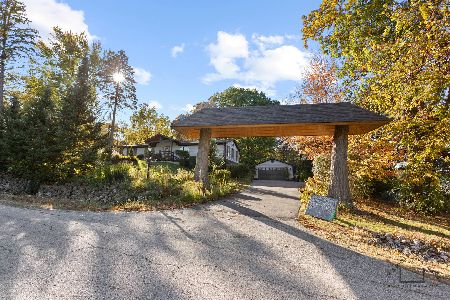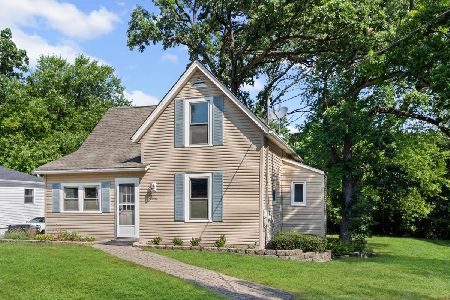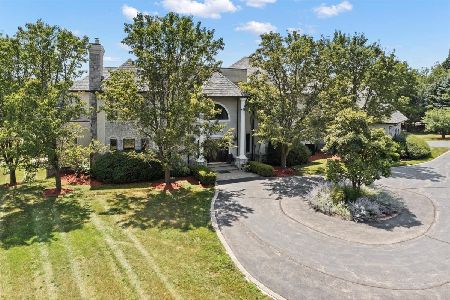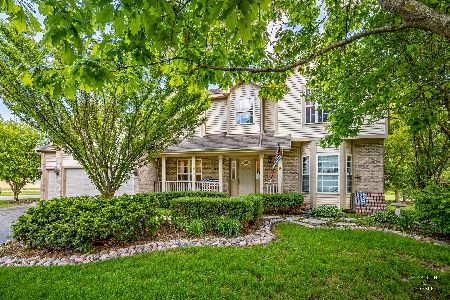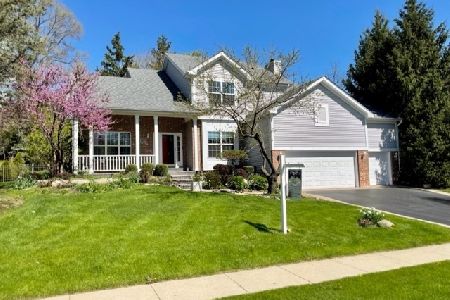1103 Paul Court, Fox River Grove, Illinois 60021
$486,250
|
Sold
|
|
| Status: | Closed |
| Sqft: | 2,353 |
| Cost/Sqft: | $204 |
| Beds: | 4 |
| Baths: | 3 |
| Year Built: | 2003 |
| Property Taxes: | $11,564 |
| Days On Market: | 219 |
| Lot Size: | 0,00 |
Description
Welcome to your new home in Maplewood Meadow Estates! ***No HOA here!!!*** Nestled in a quiet cul-de-sac location, this thoughtfully designed home provides ample space for both entertaining and everyday living and has been meticulously maintained. ***Pet-free and Smoke-Free*** With 4-bedrooms, 3 full bathrooms and a fully finished basement, this home offers approximately 3,538 sq ft of finished living space. From the moment you step inside, you will be met with gleaming, hardwood floors and immediately have that warm, welcoming feeling that "this is home!" You will be awed by the striking, 2-story family room with a brick fireplace, full of natural light during the day! There are 2 separate eating areas that provide plenty of room for entertaining or sharing everyday family meals. ***The kitchen has rich, cherry cabinetry and a pantry with convenient pull-outs, Corian counter tops, an adjoining eating area and a breakfast bar for additional seating. Hardwood floors run through the kitchen and into the adjoining eating area as well. ***The adjacent formal dining room has elegant French doors that can be used when separation is wanted. ***From the kitchen eating area you can access the spacious deck with built-in seating which overlooks a beautifully wooded yard, a 25' x 18' patio and built-in firepit which provide great spaces for Summer entertaining or to simply to relax and enjoy the outdoors from! ***One of the 4 bedrooms is conveniently located on the main level, next to a full bathroom, and could additionally be used as a home office, toy room or in-law arrangement. ***On the 2nd floor you'll find the master bedroom with an illuminated tray ceiling, an adjoining full master bathroom that includes an oversized soaking tub, separate shower, a double-sink vanity and an expansive walk-in closet. ***2 additional bedrooms, the 3rd full bathroom and a separate laundry room complete the 2nd floor. ***The full, finished basement couldn't be more perfect for entertaining and the pool table is included! ***The attached 2-car garage provides convenient access to your vehicles, space to store your outdoor equipment and has a wall-mounted electric heater that stays. A side-entry service door leads to an additional 18' x 7' concrete pad for added outdoor flex space. ***The entire home has all newer Pella double-hung windows with screens, solid-core 6 panel interior doors, ceiling fans in every bedroom and is painted in all neutral colors ready for your personalized touch! ***The owner has made many improvements including a new hot water heater (2021), new water softener - owned (2018), new HVAC & humidifier (2016) and all new Pella double-hung windows with screens (2016). This home will truly not disappoint!
Property Specifics
| Single Family | |
| — | |
| — | |
| 2003 | |
| — | |
| 2 STORY | |
| No | |
| — |
| — | |
| Maplewood Meadow Estates | |
| — / Not Applicable | |
| — | |
| — | |
| — | |
| 12392313 | |
| 2019180062 |
Nearby Schools
| NAME: | DISTRICT: | DISTANCE: | |
|---|---|---|---|
|
Grade School
Algonquin Road Elementary School |
3 | — | |
|
Middle School
Fox River Grove Middle School |
3 | Not in DB | |
|
High School
Cary-grove Community High School |
155 | Not in DB | |
Property History
| DATE: | EVENT: | PRICE: | SOURCE: |
|---|---|---|---|
| 1 Feb, 2012 | Sold | $240,000 | MRED MLS |
| 23 Dec, 2011 | Under contract | $259,000 | MRED MLS |
| — | Last price change | $287,375 | MRED MLS |
| 9 Nov, 2011 | Listed for sale | $287,375 | MRED MLS |
| 25 Jul, 2025 | Sold | $486,250 | MRED MLS |
| 20 Jun, 2025 | Under contract | $479,300 | MRED MLS |
| 17 Jun, 2025 | Listed for sale | $479,300 | MRED MLS |
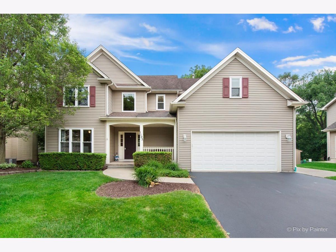
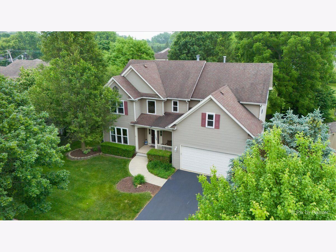
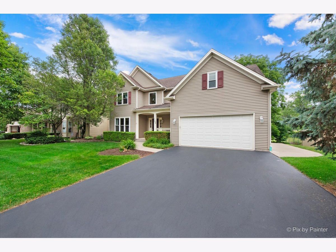
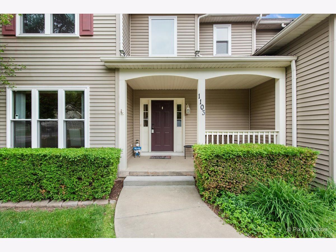
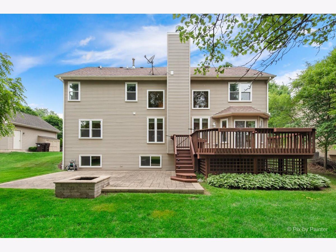
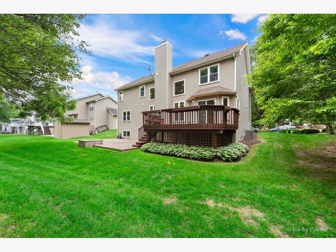
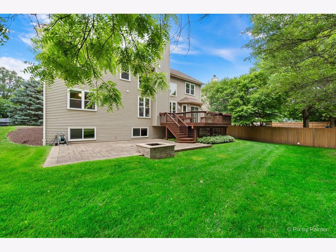
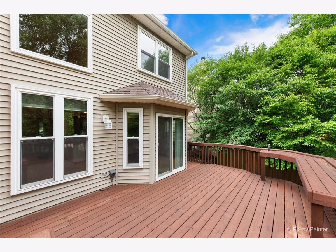
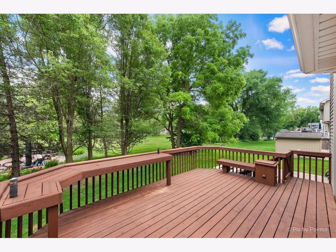
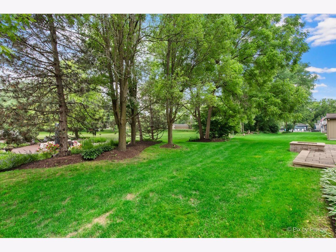
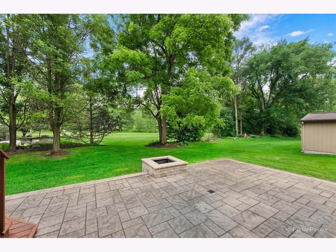
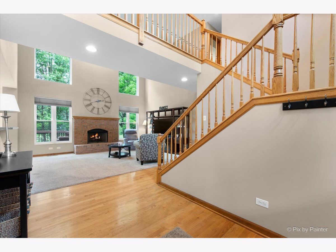
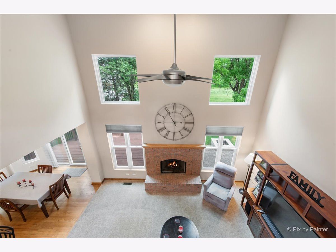
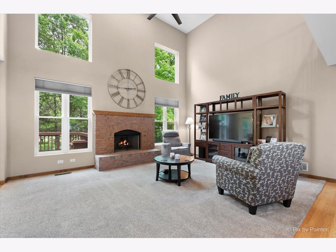
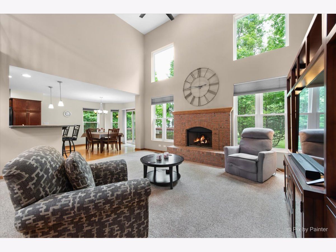
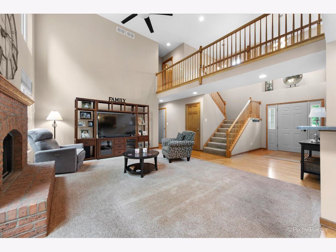
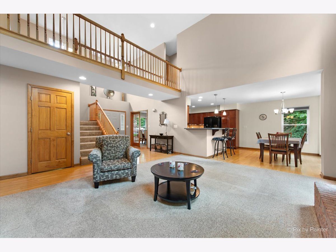
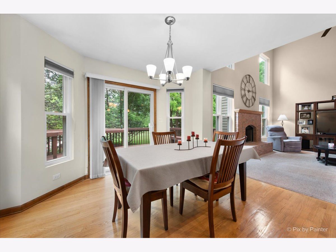
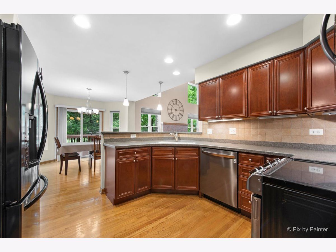
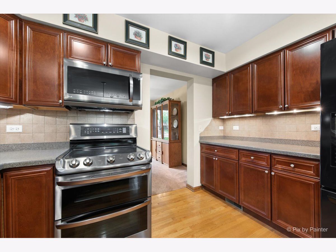
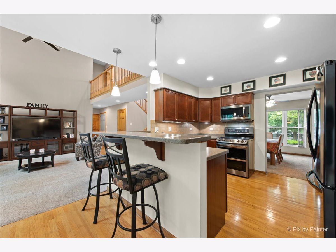
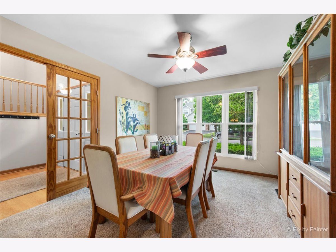
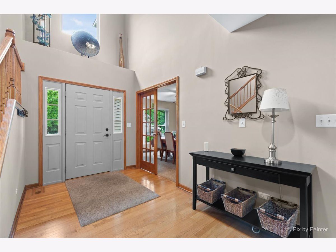
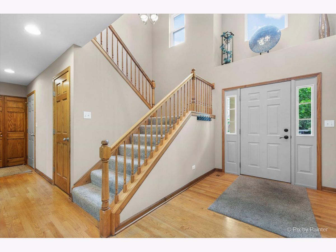
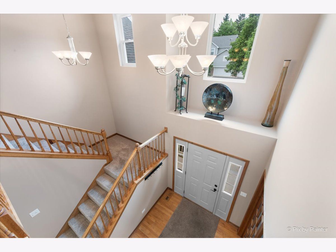
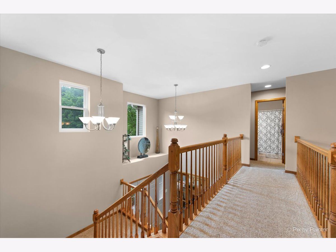
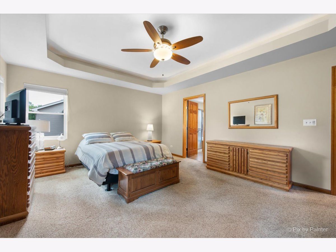
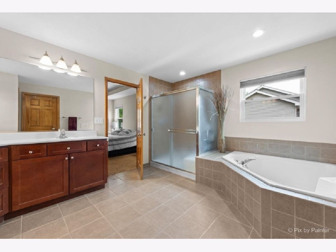
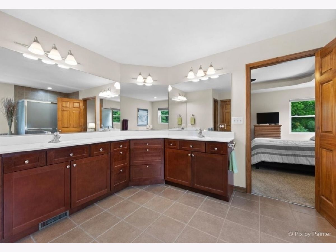
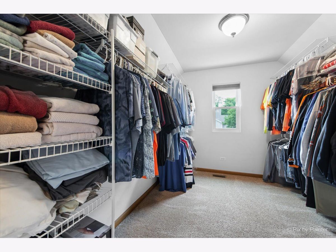
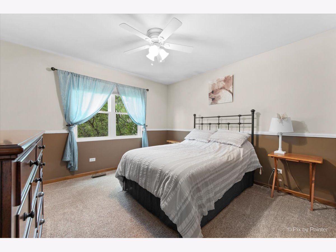
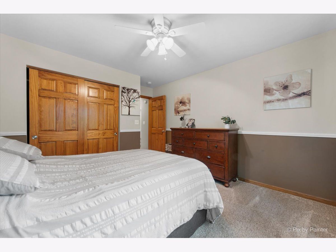
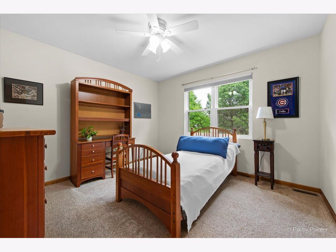
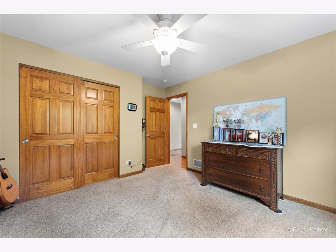
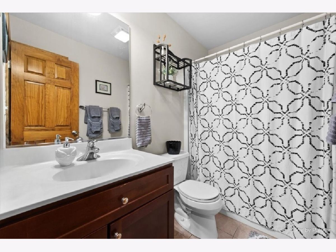
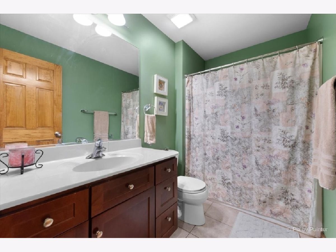
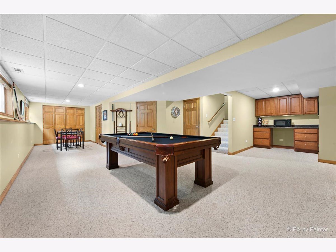
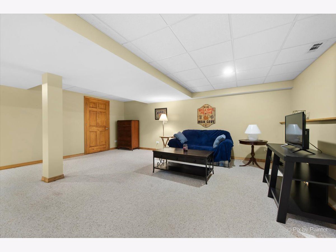
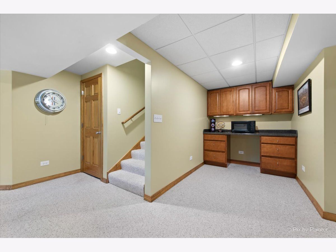
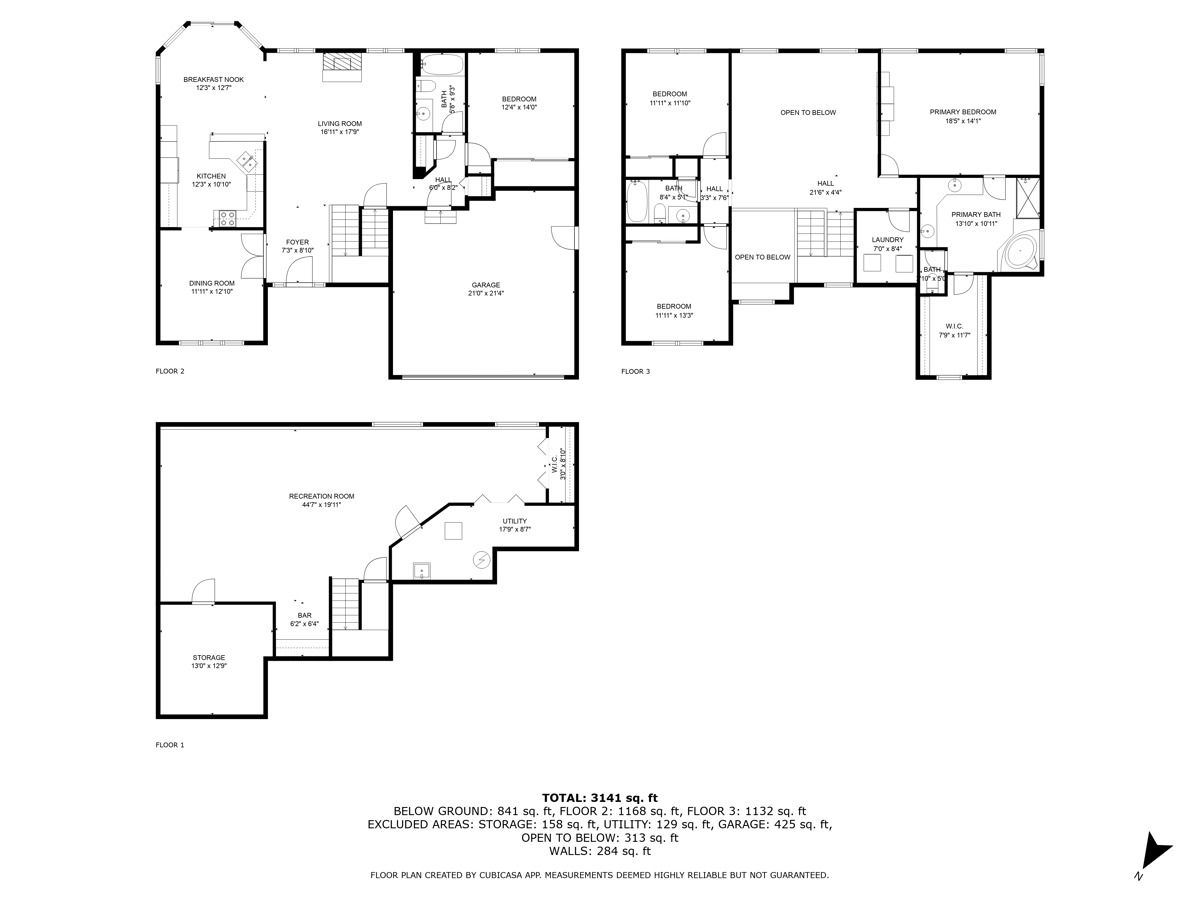
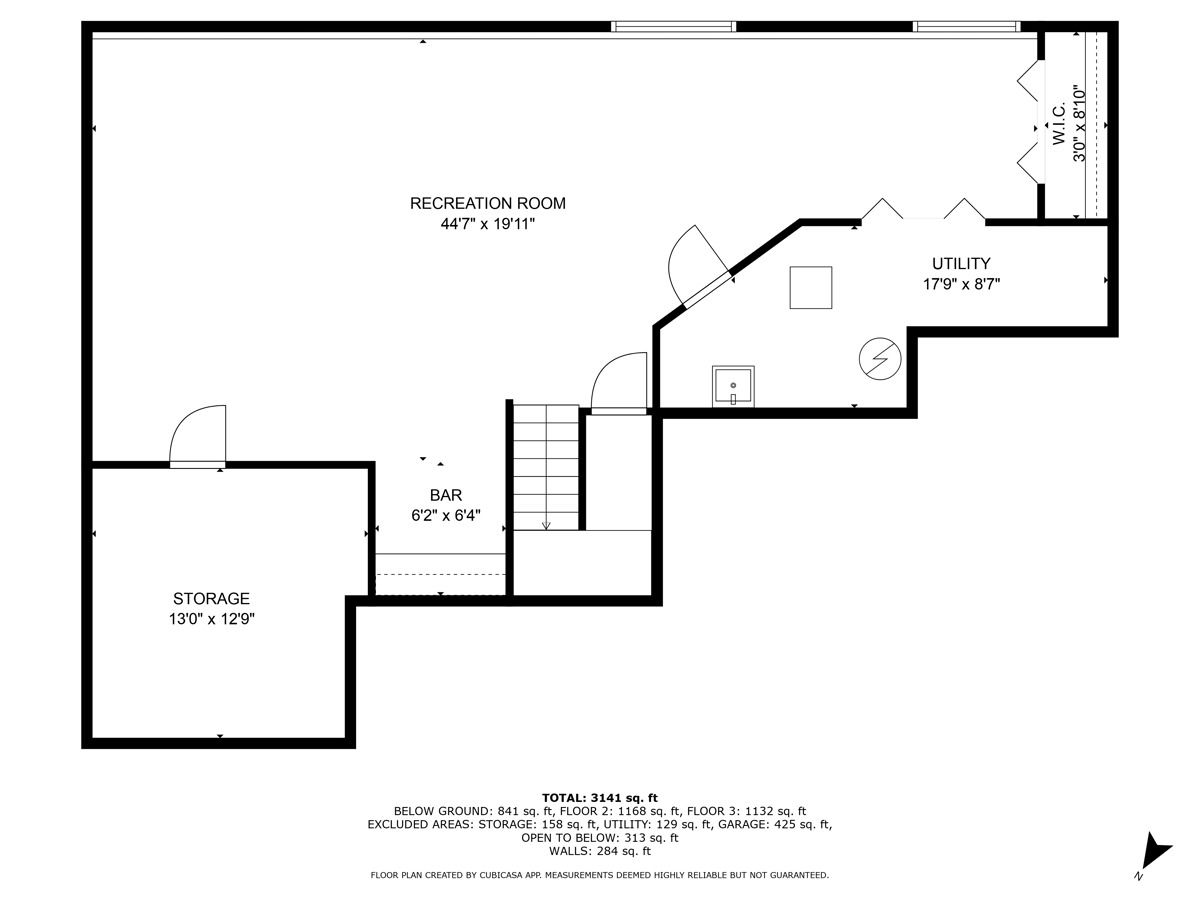
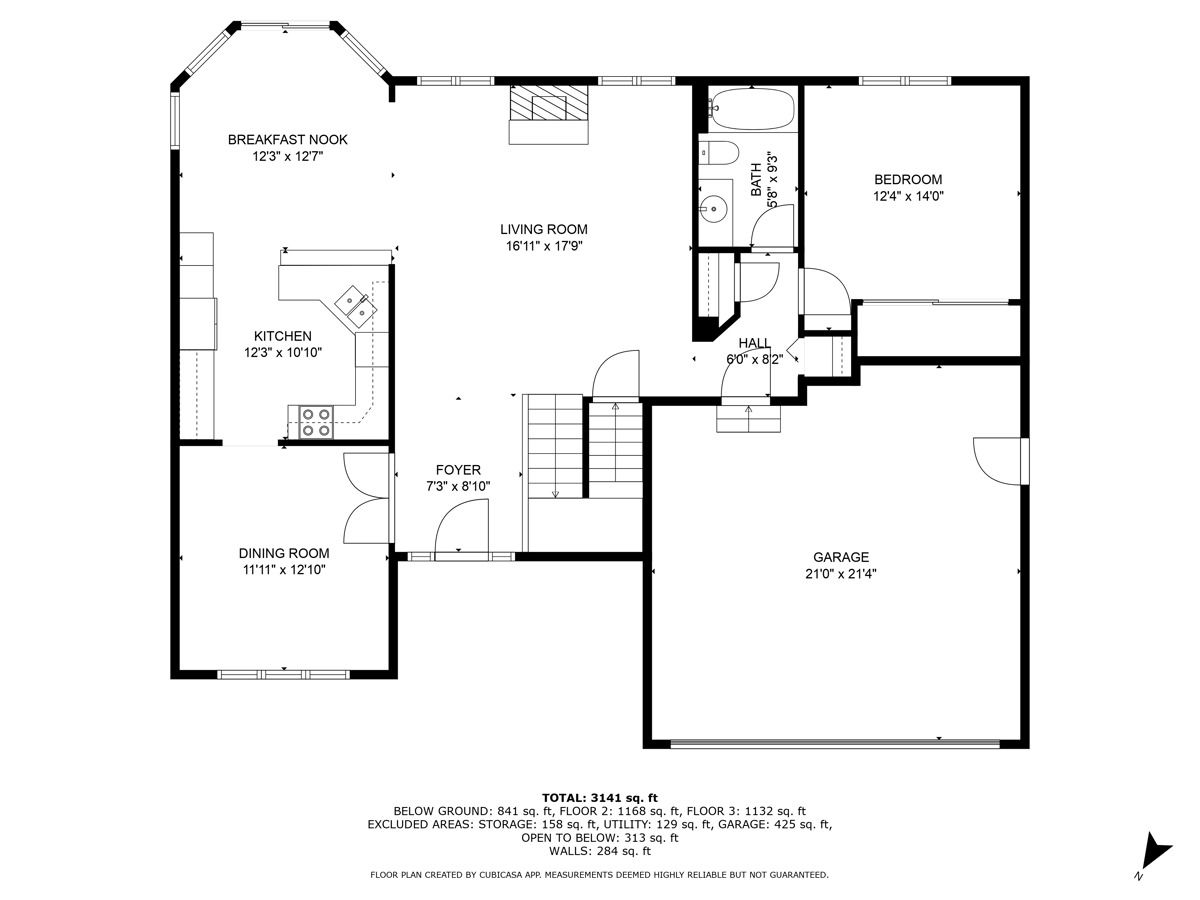
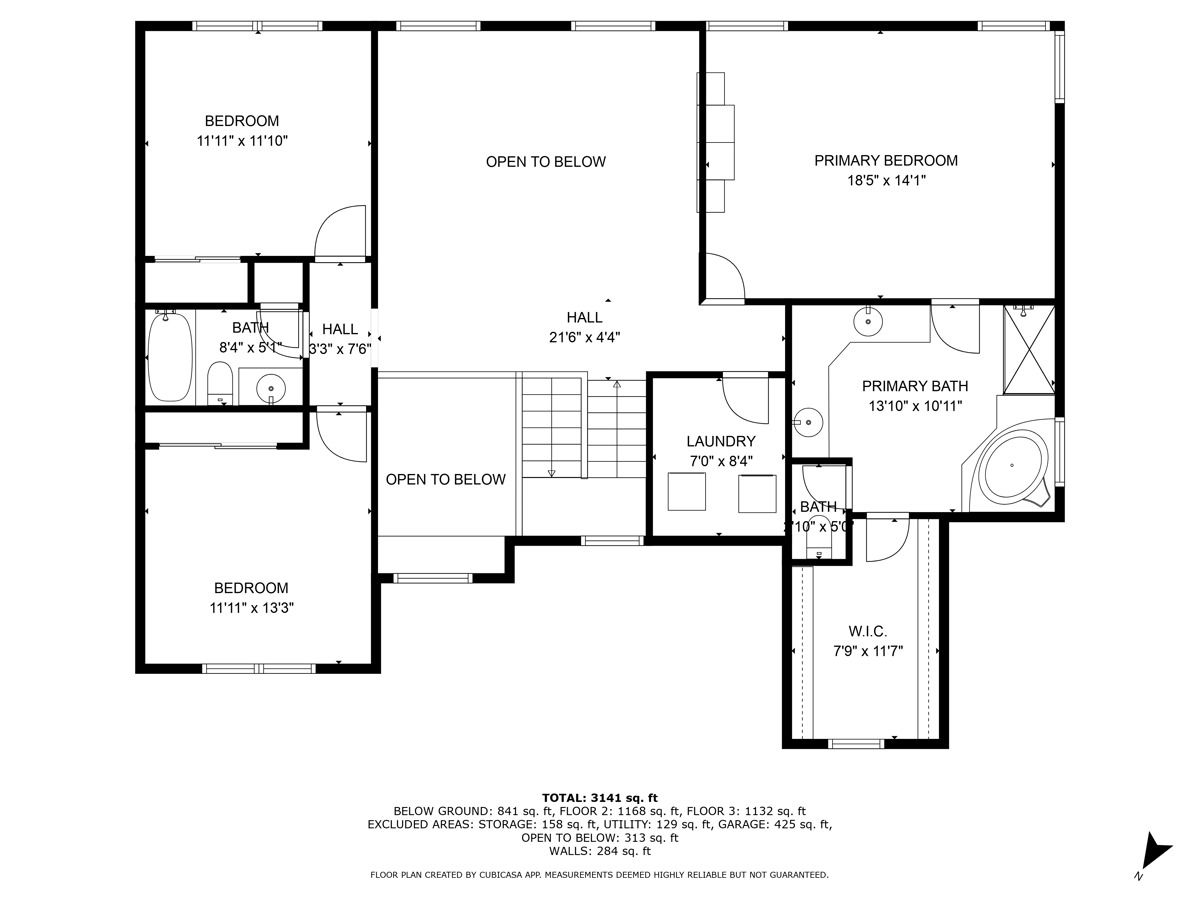
Room Specifics
Total Bedrooms: 4
Bedrooms Above Ground: 4
Bedrooms Below Ground: 0
Dimensions: —
Floor Type: —
Dimensions: —
Floor Type: —
Dimensions: —
Floor Type: —
Full Bathrooms: 3
Bathroom Amenities: Double Sink,Soaking Tub
Bathroom in Basement: 0
Rooms: —
Basement Description: —
Other Specifics
| 2 | |
| — | |
| — | |
| — | |
| — | |
| 82X112X82X149 | |
| — | |
| — | |
| — | |
| — | |
| Not in DB | |
| — | |
| — | |
| — | |
| — |
Tax History
| Year | Property Taxes |
|---|---|
| 2012 | $10,513 |
| 2025 | $11,564 |
Contact Agent
Nearby Similar Homes
Nearby Sold Comparables
Contact Agent
Listing Provided By
Keller Williams Success Realty

