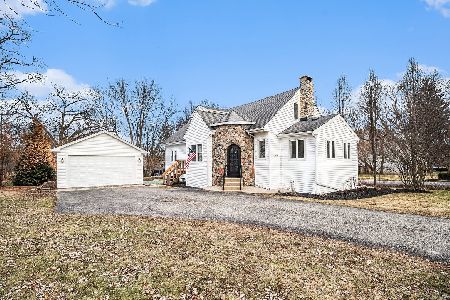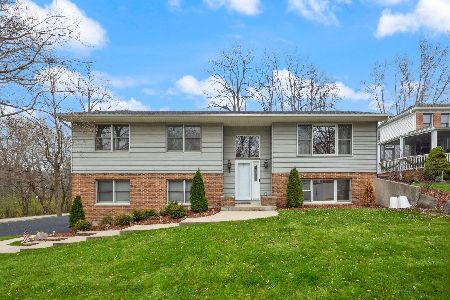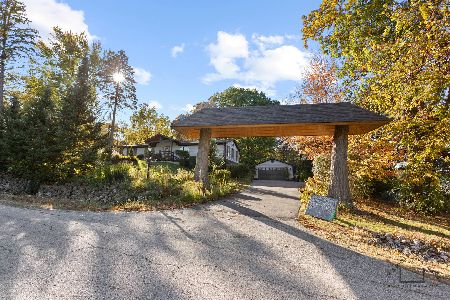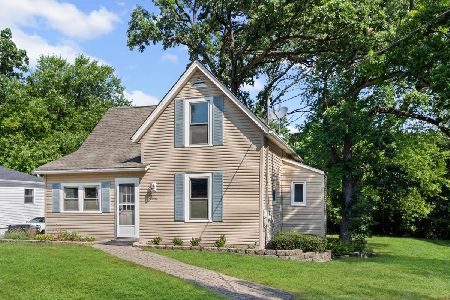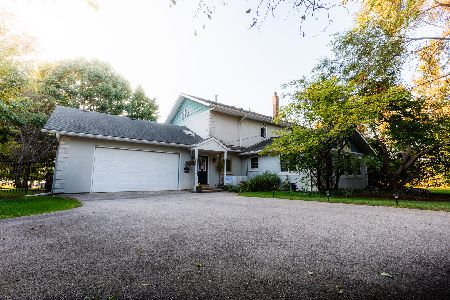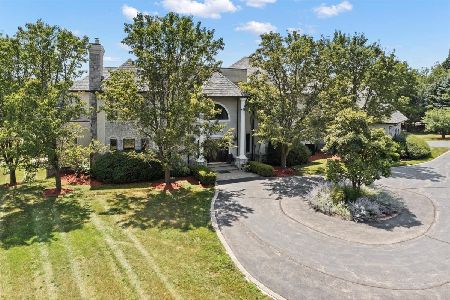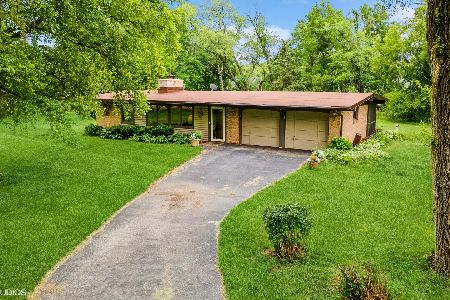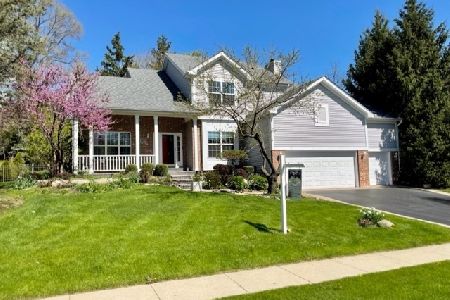1106 Paul Court, Fox River Grove, Illinois 60021
$305,000
|
Sold
|
|
| Status: | Closed |
| Sqft: | 2,734 |
| Cost/Sqft: | $117 |
| Beds: | 4 |
| Baths: | 3 |
| Year Built: | 1997 |
| Property Taxes: | $11,174 |
| Days On Market: | 3760 |
| Lot Size: | 0,28 |
Description
RARE VICTORIAN GEM AVAILABLE IN FOX RIVER GROVE! This phenomenal open floor plan will allow you to entertain your family and friends. You and your family will spend countless mornings in the breakfast nook enjoying the view of the unique rock-wall backyard through floor-to-ceiling windows which allow natural light to fill up the entire home. Walk-in closets in each huge bedroom, 3-car garage, new water heater (2015), premium rustic lighting fixtures, screened porch, great schools, close to Northwest Hwy and tons of restaurants/shopping, less than a mile from Metra. Come check out this absolute must-see!
Property Specifics
| Single Family | |
| — | |
| Victorian | |
| 1997 | |
| Full | |
| VICTORIAN | |
| No | |
| 0.28 |
| Mc Henry | |
| Maplewood Meadow Estates | |
| 0 / Not Applicable | |
| None | |
| Public | |
| Public Sewer | |
| 09057743 | |
| 2019180052 |
Nearby Schools
| NAME: | DISTRICT: | DISTANCE: | |
|---|---|---|---|
|
Grade School
Algonquin Road Elementary School |
3 | — | |
|
Middle School
Fox River Grove Jr Hi School |
3 | Not in DB | |
|
High School
Cary-grove Community High School |
155 | Not in DB | |
Property History
| DATE: | EVENT: | PRICE: | SOURCE: |
|---|---|---|---|
| 4 Sep, 2013 | Sold | $270,000 | MRED MLS |
| 16 Jul, 2013 | Under contract | $289,900 | MRED MLS |
| 23 Jun, 2013 | Listed for sale | $289,900 | MRED MLS |
| 2 May, 2016 | Sold | $305,000 | MRED MLS |
| 8 Mar, 2016 | Under contract | $319,900 | MRED MLS |
| — | Last price change | $324,900 | MRED MLS |
| 7 Oct, 2015 | Listed for sale | $324,900 | MRED MLS |
Room Specifics
Total Bedrooms: 4
Bedrooms Above Ground: 4
Bedrooms Below Ground: 0
Dimensions: —
Floor Type: Wood Laminate
Dimensions: —
Floor Type: Hardwood
Dimensions: —
Floor Type: Carpet
Full Bathrooms: 3
Bathroom Amenities: Separate Shower,Double Sink,Soaking Tub
Bathroom in Basement: 0
Rooms: Breakfast Room,Eating Area,Foyer
Basement Description: Unfinished
Other Specifics
| 3 | |
| Concrete Perimeter | |
| Asphalt | |
| Patio, Porch, Porch Screened, Storms/Screens | |
| Cul-De-Sac,Fenced Yard,Landscaped | |
| 132 X 91 | |
| Unfinished | |
| Full | |
| Vaulted/Cathedral Ceilings, Skylight(s), Hardwood Floors, Second Floor Laundry | |
| Range, Microwave, Dishwasher, Refrigerator, Washer, Dryer, Disposal | |
| Not in DB | |
| Sidewalks, Street Lights, Street Paved | |
| — | |
| — | |
| Wood Burning, Gas Starter |
Tax History
| Year | Property Taxes |
|---|---|
| 2013 | $10,135 |
| 2016 | $11,174 |
Contact Agent
Nearby Similar Homes
Nearby Sold Comparables
Contact Agent
Listing Provided By
Baird & Warner

