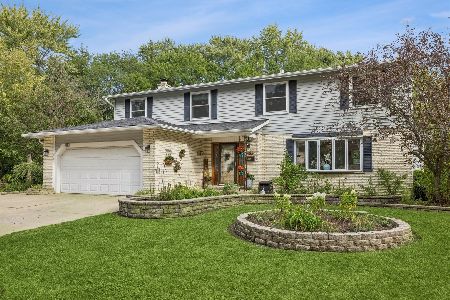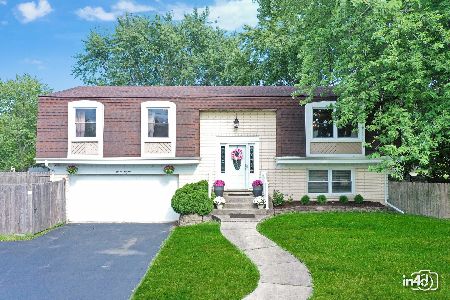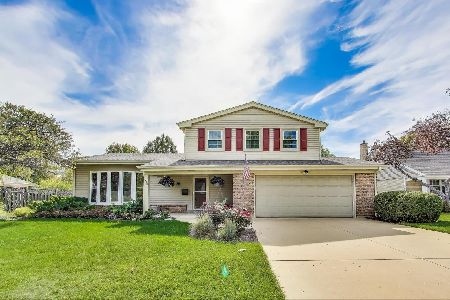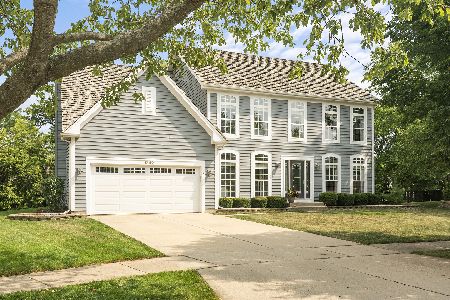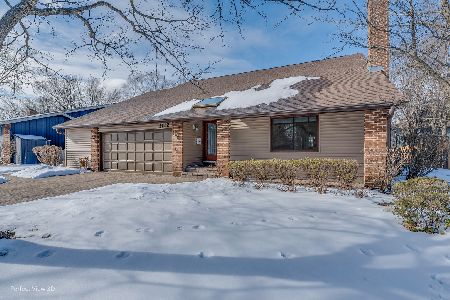1102 Peppertree Drive, Palatine, Illinois 60067
$322,000
|
Sold
|
|
| Status: | Closed |
| Sqft: | 2,408 |
| Cost/Sqft: | $141 |
| Beds: | 4 |
| Baths: | 3 |
| Year Built: | 1971 |
| Property Taxes: | $7,986 |
| Days On Market: | 3823 |
| Lot Size: | 0,22 |
Description
Exciting California Contemporary-open floor plan, beamed & vaulted ceilings. Loaded w/warmth & personality,located on quiet court in the heart of PepperTree.White kitchen has all stainless appliances.Newer windows,roof-see updates.Summer fun in spectacular yard-screen porch,playhouse,"secret" garden w/pergola,deck,lovely trees.A neighborhood w/so much to offer:lake w/walkway over footbridge,POOL,park,near bike trail.
Property Specifics
| Single Family | |
| — | |
| — | |
| 1971 | |
| None | |
| COUNTRY | |
| No | |
| 0.22 |
| Cook | |
| Pepper Tree Farms | |
| 140 / Annual | |
| Other | |
| Lake Michigan | |
| Public Sewer | |
| 08927111 | |
| 02111130090000 |
Nearby Schools
| NAME: | DISTRICT: | DISTANCE: | |
|---|---|---|---|
|
Grade School
Lincoln Elementary School |
15 | — | |
|
Middle School
Walter R Sundling Junior High Sc |
15 | Not in DB | |
|
High School
Palatine High School |
211 | Not in DB | |
Property History
| DATE: | EVENT: | PRICE: | SOURCE: |
|---|---|---|---|
| 21 Aug, 2015 | Sold | $322,000 | MRED MLS |
| 24 May, 2015 | Under contract | $339,000 | MRED MLS |
| 19 May, 2015 | Listed for sale | $339,000 | MRED MLS |
Room Specifics
Total Bedrooms: 4
Bedrooms Above Ground: 4
Bedrooms Below Ground: 0
Dimensions: —
Floor Type: Parquet
Dimensions: —
Floor Type: Parquet
Dimensions: —
Floor Type: Carpet
Full Bathrooms: 3
Bathroom Amenities: Separate Shower
Bathroom in Basement: 0
Rooms: Screened Porch,Storage
Basement Description: Crawl
Other Specifics
| 2 | |
| Concrete Perimeter | |
| Asphalt | |
| Deck, Porch Screened, Storms/Screens | |
| Irregular Lot | |
| 90 X 116 X 85 X 161 | |
| — | |
| Full | |
| Vaulted/Cathedral Ceilings, Skylight(s), Hardwood Floors, First Floor Bedroom, First Floor Laundry | |
| Range, Microwave, Dishwasher, Refrigerator, Washer, Dryer, Disposal, Stainless Steel Appliance(s) | |
| Not in DB | |
| Pool, Tennis Courts, Sidewalks | |
| — | |
| — | |
| Wood Burning, Attached Fireplace Doors/Screen |
Tax History
| Year | Property Taxes |
|---|---|
| 2015 | $7,986 |
Contact Agent
Nearby Similar Homes
Nearby Sold Comparables
Contact Agent
Listing Provided By
RE/MAX of Barrington

