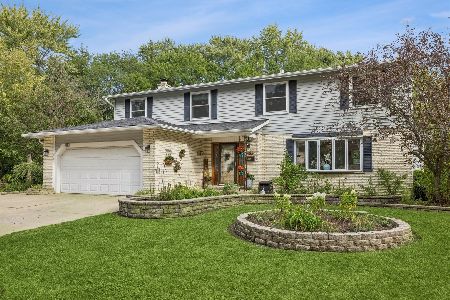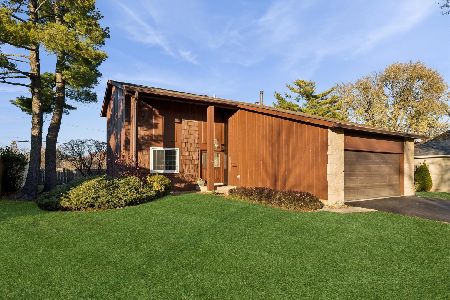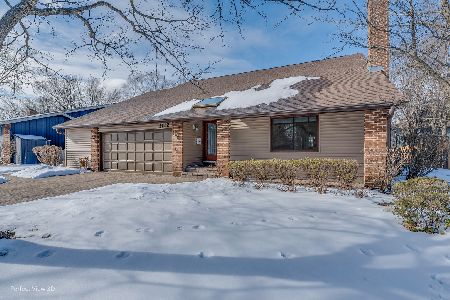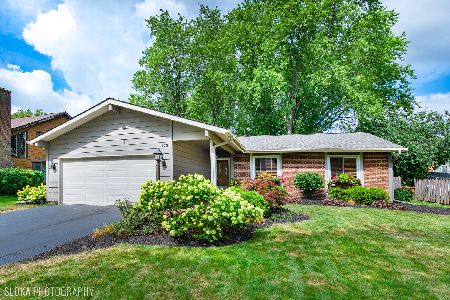1112 Pepper Tree Drive, Palatine, Illinois 60067
$345,000
|
Sold
|
|
| Status: | Closed |
| Sqft: | 0 |
| Cost/Sqft: | — |
| Beds: | 4 |
| Baths: | 3 |
| Year Built: | 1968 |
| Property Taxes: | $8,362 |
| Days On Market: | 5877 |
| Lot Size: | 0,00 |
Description
Exciting California Contemporary w. open floorplan, vaulted ceilings & 2-story fireplace, flanked by celestial windows! Light & bright kitchen w. pegged oak flooring is open to the cozy family room w. sliders to a 2-tier deck & lovely, treed yard. Spacious master brm. suite w. walk-in attic. Huge storage room w. loft adjacent to garage! Gorgeous brick driveway and walks. Short stroll to 2 pools, playground & tennis!
Property Specifics
| Single Family | |
| — | |
| — | |
| 1968 | |
| None | |
| COUNTRY | |
| No | |
| — |
| Cook | |
| Pepper Tree Farms | |
| 140 / Annual | |
| Other | |
| Lake Michigan | |
| Public Sewer | |
| 07380666 | |
| 02111130070000 |
Nearby Schools
| NAME: | DISTRICT: | DISTANCE: | |
|---|---|---|---|
|
Grade School
Lincoln Elementary School |
15 | — | |
|
Middle School
Walter R Sundling Junior High Sc |
15 | Not in DB | |
|
High School
Palatine High School |
211 | Not in DB | |
Property History
| DATE: | EVENT: | PRICE: | SOURCE: |
|---|---|---|---|
| 5 Apr, 2010 | Sold | $345,000 | MRED MLS |
| 9 Mar, 2010 | Under contract | $359,900 | MRED MLS |
| 15 Nov, 2009 | Listed for sale | $359,900 | MRED MLS |
| 16 Jul, 2013 | Sold | $340,000 | MRED MLS |
| 30 May, 2013 | Under contract | $354,500 | MRED MLS |
| 30 Apr, 2013 | Listed for sale | $354,500 | MRED MLS |
| 30 Mar, 2022 | Sold | $420,000 | MRED MLS |
| 14 Feb, 2022 | Under contract | $419,000 | MRED MLS |
| 10 Feb, 2022 | Listed for sale | $419,000 | MRED MLS |
Room Specifics
Total Bedrooms: 4
Bedrooms Above Ground: 4
Bedrooms Below Ground: 0
Dimensions: —
Floor Type: Hardwood
Dimensions: —
Floor Type: Hardwood
Dimensions: —
Floor Type: Hardwood
Full Bathrooms: 3
Bathroom Amenities: —
Bathroom in Basement: 0
Rooms: —
Basement Description: Crawl
Other Specifics
| 2 | |
| — | |
| Brick | |
| Deck | |
| — | |
| 71X142X75X142 | |
| Pull Down Stair | |
| Full | |
| Vaulted/Cathedral Ceilings, Skylight(s) | |
| Range, Microwave, Dishwasher, Refrigerator, Washer, Dryer, Disposal | |
| Not in DB | |
| Pool, Tennis Courts, Sidewalks, Street Paved | |
| — | |
| — | |
| Wood Burning, Gas Starter |
Tax History
| Year | Property Taxes |
|---|---|
| 2010 | $8,362 |
| 2013 | $8,325 |
| 2022 | $10,030 |
Contact Agent
Nearby Similar Homes
Nearby Sold Comparables
Contact Agent
Listing Provided By
Coldwell Banker Residential Brokerage








