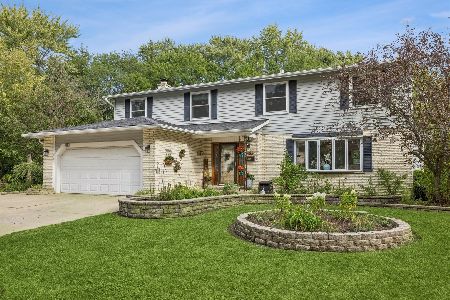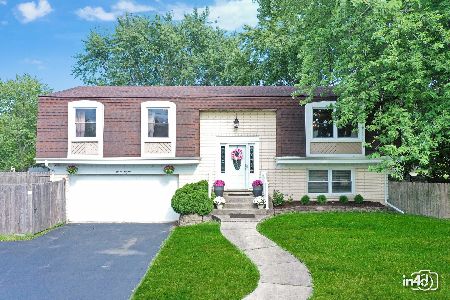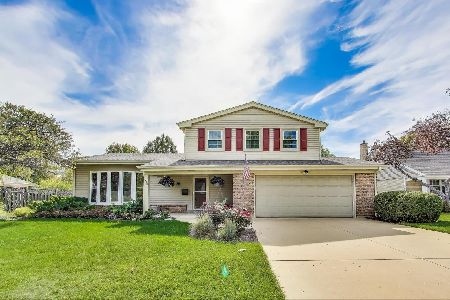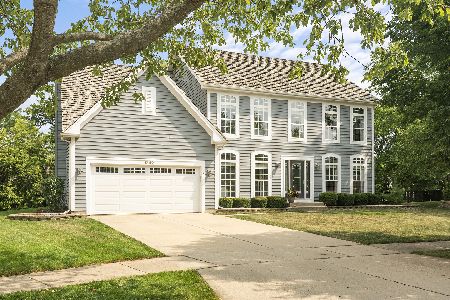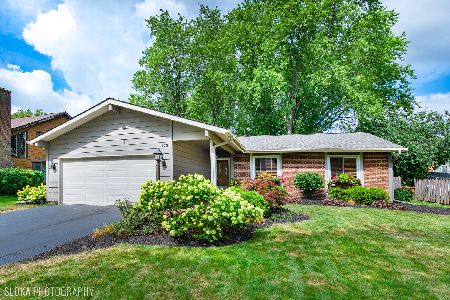1112 Pepper Tree Drive, Palatine, Illinois 60067
$420,000
|
Sold
|
|
| Status: | Closed |
| Sqft: | 2,275 |
| Cost/Sqft: | $184 |
| Beds: | 4 |
| Baths: | 3 |
| Year Built: | 1970 |
| Property Taxes: | $10,030 |
| Days On Market: | 1363 |
| Lot Size: | 0,00 |
Description
Move right in! Welcome to this open & bright floor plan 4 beds & 2 1/2 home. Home features a cathedral ceiling, large living room with 2 story fireplace, Open concept Kitchen w. pegged oak flooring is open to the cozy family room/with sliding to the 2 tiered deck overlooking a beautiful fenced yard. Spacious master bedroom suite with a beautiful updated master bathroom and bonus room could be used for storage or a walking closet. Extra large garage features an epoxy floor and has a storage/loft area. Paved driveway leads to the front entrance. Short walk to the Community warm water swimming pool, tennis court, park and close to forest preserves! New carpet in living room, dining area, stairs and guest bedroom in 2022. New siding in 2021. New water heater in 2021.
Property Specifics
| Single Family | |
| — | |
| — | |
| 1970 | |
| — | |
| CONTEMPORARY | |
| No | |
| — |
| Cook | |
| Pepper Tree Farms | |
| 140 / Annual | |
| — | |
| — | |
| — | |
| 11322483 | |
| 02111130070000 |
Nearby Schools
| NAME: | DISTRICT: | DISTANCE: | |
|---|---|---|---|
|
Grade School
Lincoln Elementary School |
15 | — | |
|
Middle School
Walter R Sundling Junior High Sc |
15 | Not in DB | |
|
High School
Palatine High School |
211 | Not in DB | |
Property History
| DATE: | EVENT: | PRICE: | SOURCE: |
|---|---|---|---|
| 5 Apr, 2010 | Sold | $345,000 | MRED MLS |
| 9 Mar, 2010 | Under contract | $359,900 | MRED MLS |
| 15 Nov, 2009 | Listed for sale | $359,900 | MRED MLS |
| 16 Jul, 2013 | Sold | $340,000 | MRED MLS |
| 30 May, 2013 | Under contract | $354,500 | MRED MLS |
| 30 Apr, 2013 | Listed for sale | $354,500 | MRED MLS |
| 30 Mar, 2022 | Sold | $420,000 | MRED MLS |
| 14 Feb, 2022 | Under contract | $419,000 | MRED MLS |
| 10 Feb, 2022 | Listed for sale | $419,000 | MRED MLS |
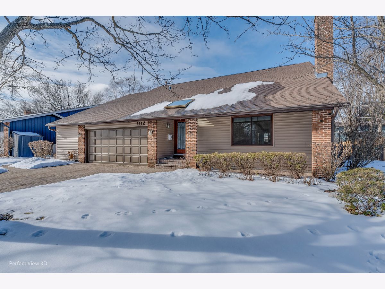
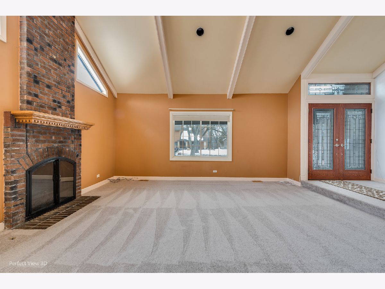
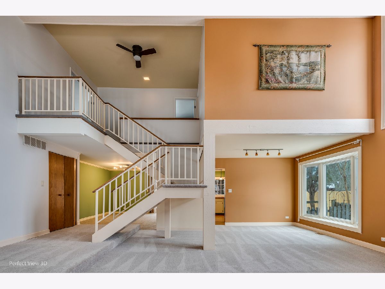
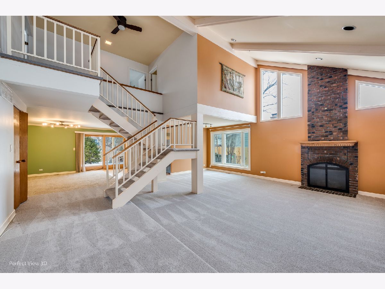
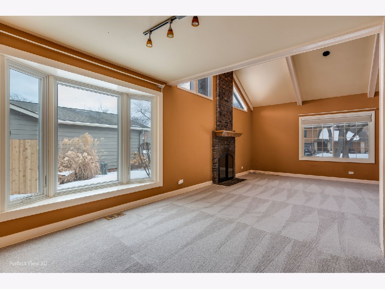
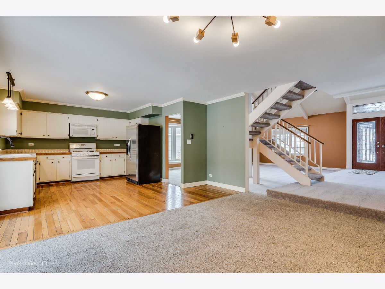
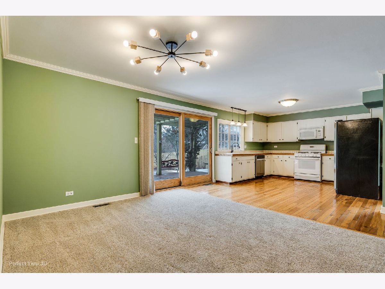
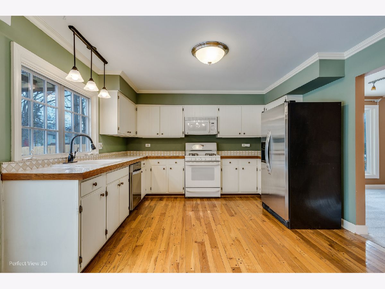
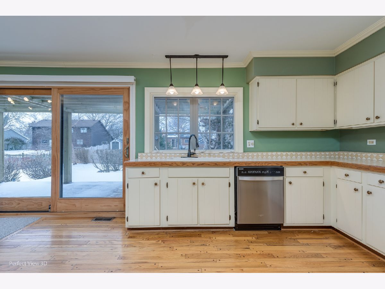
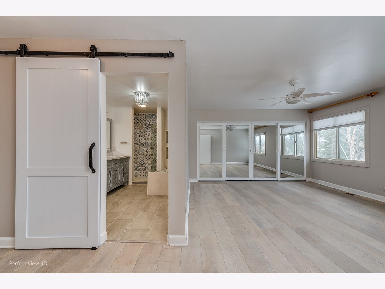
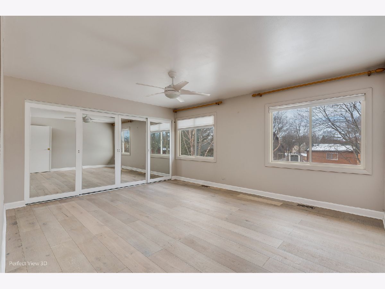
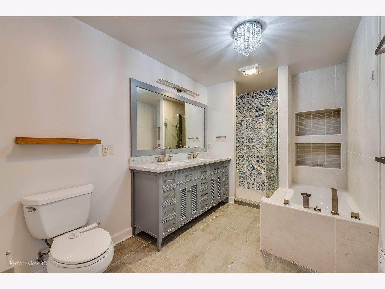
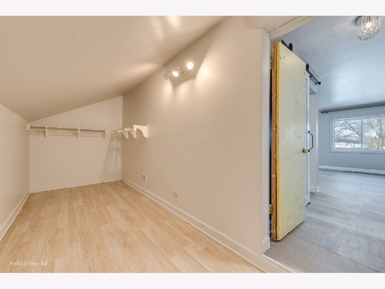
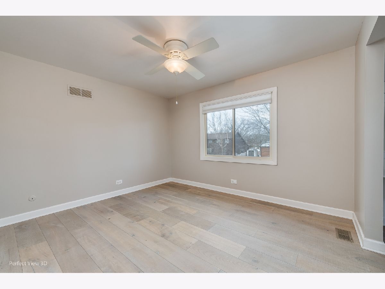
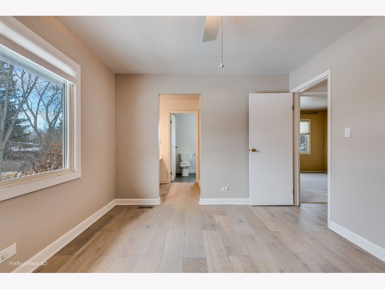
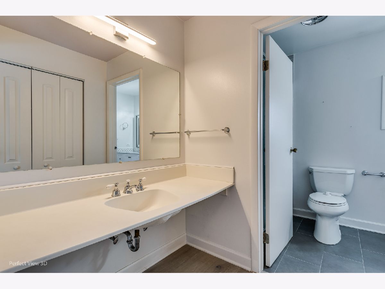
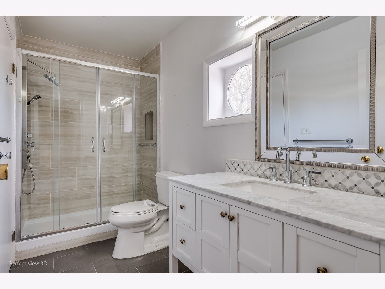
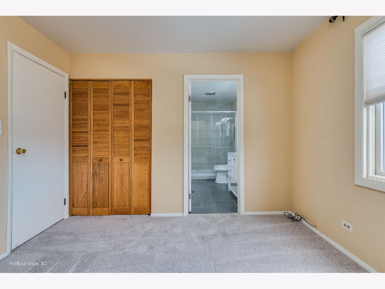
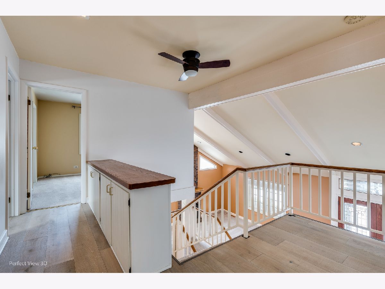
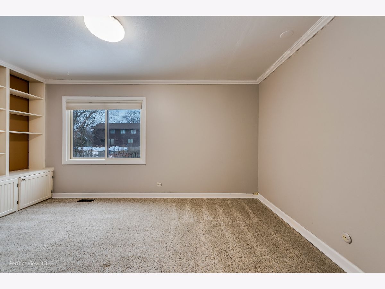
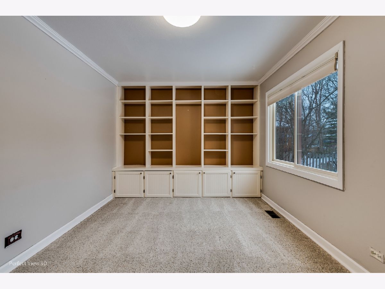
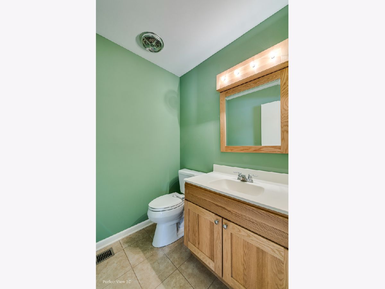
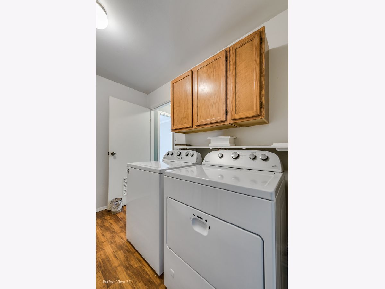
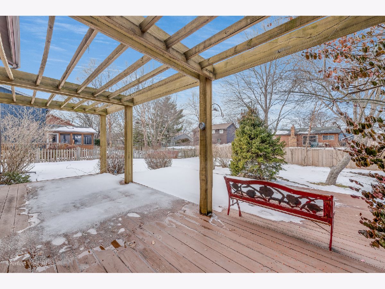
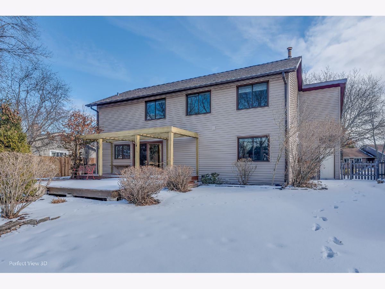
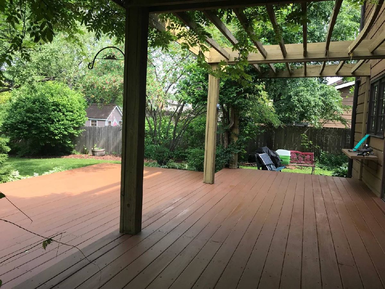
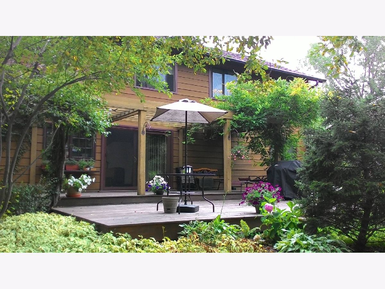
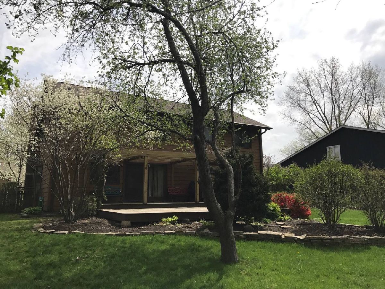
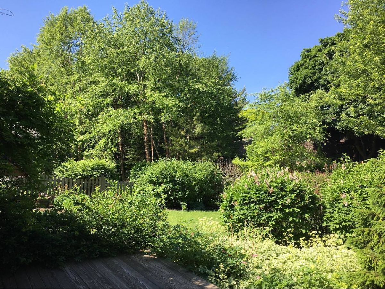
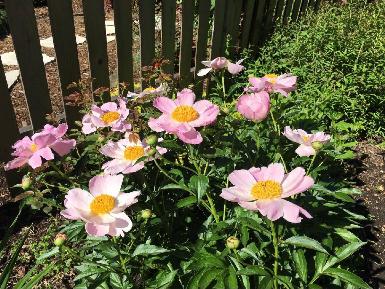
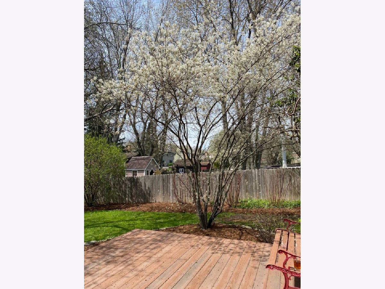
Room Specifics
Total Bedrooms: 4
Bedrooms Above Ground: 4
Bedrooms Below Ground: 0
Dimensions: —
Floor Type: —
Dimensions: —
Floor Type: —
Dimensions: —
Floor Type: —
Full Bathrooms: 3
Bathroom Amenities: —
Bathroom in Basement: 0
Rooms: —
Basement Description: Crawl
Other Specifics
| 2 | |
| — | |
| Brick | |
| — | |
| — | |
| 71X142X75X142 | |
| Pull Down Stair | |
| — | |
| — | |
| — | |
| Not in DB | |
| — | |
| — | |
| — | |
| — |
Tax History
| Year | Property Taxes |
|---|---|
| 2010 | $8,362 |
| 2013 | $8,325 |
| 2022 | $10,030 |
Contact Agent
Nearby Similar Homes
Nearby Sold Comparables
Contact Agent
Listing Provided By
Pan Realty

