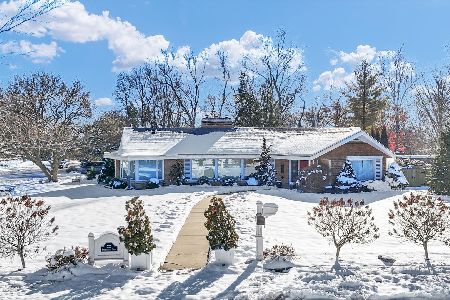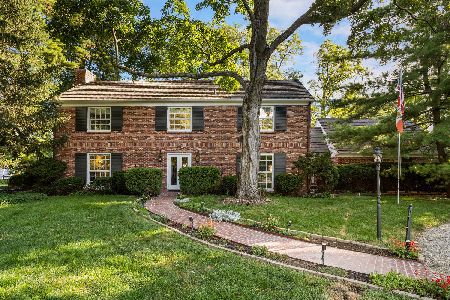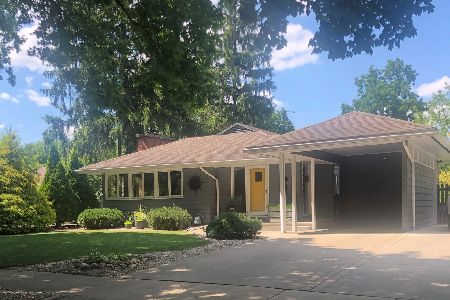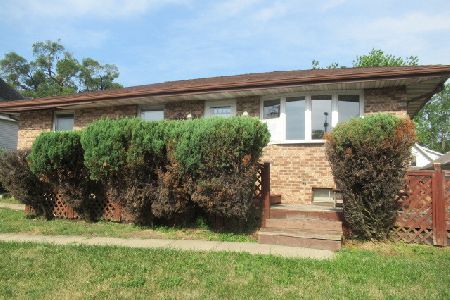1102 Prospect, Champaign, Illinois 61820
$367,500
|
Sold
|
|
| Status: | Closed |
| Sqft: | 3,914 |
| Cost/Sqft: | $101 |
| Beds: | 4 |
| Baths: | 5 |
| Year Built: | — |
| Property Taxes: | $9,684 |
| Days On Market: | 5799 |
| Lot Size: | 0,00 |
Description
One-of-a-kind showplace in central Champaign location. This magnificent brick 2 story with beautiful picturesque views has Master bedroom suite overlooking lovely landscaping. Kitchen with granite tops, deck off upstairs bedroom, private backyard with stone patio and outdoor cooking area with built-in grill, enclosed rear porch and so much more! Hurry and set a showing today.
Property Specifics
| Single Family | |
| — | |
| Traditional | |
| — | |
| Full | |
| — | |
| No | |
| — |
| Champaign | |
| Country Club Manor | |
| — / — | |
| — | |
| Public | |
| Public Sewer | |
| 09435312 | |
| 432013304001 |
Nearby Schools
| NAME: | DISTRICT: | DISTANCE: | |
|---|---|---|---|
|
Grade School
Soc |
— | ||
|
Middle School
Call Unt 4 351-3701 |
Not in DB | ||
|
High School
Central |
Not in DB | ||
Property History
| DATE: | EVENT: | PRICE: | SOURCE: |
|---|---|---|---|
| 18 May, 2011 | Sold | $367,500 | MRED MLS |
| 1 May, 2011 | Under contract | $395,000 | MRED MLS |
| — | Last price change | $425,000 | MRED MLS |
| 21 Mar, 2010 | Listed for sale | $0 | MRED MLS |
Room Specifics
Total Bedrooms: 4
Bedrooms Above Ground: 4
Bedrooms Below Ground: 0
Dimensions: —
Floor Type: Carpet
Dimensions: —
Floor Type: Carpet
Dimensions: —
Floor Type: Carpet
Full Bathrooms: 5
Bathroom Amenities: —
Bathroom in Basement: —
Rooms: Walk In Closet
Basement Description: Finished
Other Specifics
| 3 | |
| — | |
| — | |
| Deck, Patio, Porch | |
| — | |
| 95X200 | |
| — | |
| Full | |
| — | |
| Cooktop, Dishwasher, Disposal, Microwave, Built-In Oven, Range Hood, Refrigerator | |
| Not in DB | |
| — | |
| — | |
| — | |
| Wood Burning |
Tax History
| Year | Property Taxes |
|---|---|
| 2011 | $9,684 |
Contact Agent
Nearby Similar Homes
Nearby Sold Comparables
Contact Agent
Listing Provided By
RE/MAX REALTY ASSOCIATES-CHA











