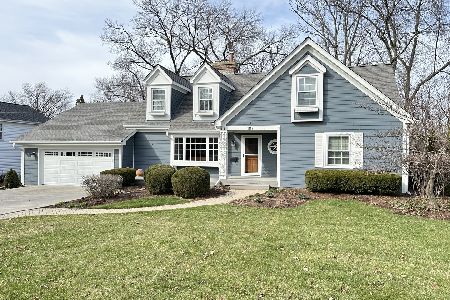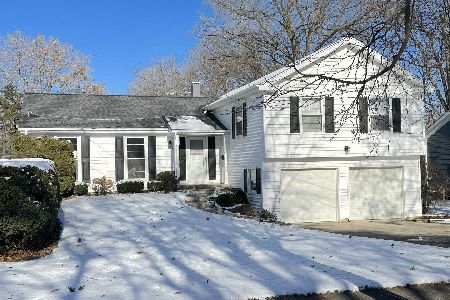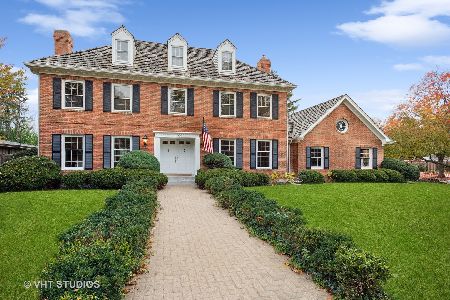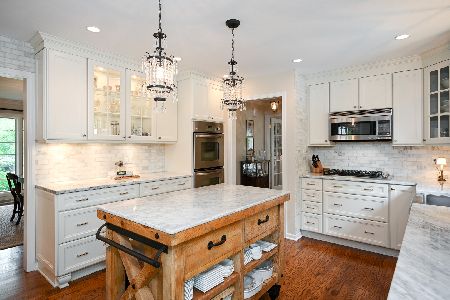1110 Shady Lane, Wheaton, Illinois 60187
$487,000
|
Sold
|
|
| Status: | Closed |
| Sqft: | 3,100 |
| Cost/Sqft: | $161 |
| Beds: | 5 |
| Baths: | 4 |
| Year Built: | 1970 |
| Property Taxes: | $13,100 |
| Days On Market: | 3587 |
| Lot Size: | 0,00 |
Description
WOW!! Your chance to live on highly desirable Shady Lane! ~ Desirable Wheaton Location~ Features 5 Full Bedrooms ~ First Floor Office ~ 4 Full Bathrooms ~ Huge Eat-in Kitchen ~ 2 Stunning Full Wall Brick Fireplaces, one in Family Room, 2nd in Basement ~ Hardwood Flooring ~ Formal Living and Dining Rooms ~ First Floor Full bathroom ~ First Floor Laundry Room ~ Huge Finished Basement with Fireplace, Full Bathroom and Steam Room ~ Two Furnaces and 2 A/C ~ Unreal Wooded Yard ~ Patio and Deck ~ Shed ~ Fenced Yard ~ Front Porch ~ ***Home needs Updating but an OPPORTUNITY your buyers can't pass up!!! IMMEDIATE POSSESSION !!!
Property Specifics
| Single Family | |
| — | |
| Colonial | |
| 1970 | |
| Full | |
| — | |
| No | |
| — |
| Du Page | |
| — | |
| 0 / Not Applicable | |
| None | |
| Public | |
| Public Sewer | |
| 09176211 | |
| 0510315049 |
Nearby Schools
| NAME: | DISTRICT: | DISTANCE: | |
|---|---|---|---|
|
Grade School
Washington Elementary School |
200 | — | |
|
Middle School
Franklin Middle School |
200 | Not in DB | |
|
High School
Wheaton North High School |
200 | Not in DB | |
Property History
| DATE: | EVENT: | PRICE: | SOURCE: |
|---|---|---|---|
| 17 May, 2016 | Sold | $487,000 | MRED MLS |
| 2 Apr, 2016 | Under contract | $499,900 | MRED MLS |
| 26 Mar, 2016 | Listed for sale | $499,900 | MRED MLS |
Room Specifics
Total Bedrooms: 5
Bedrooms Above Ground: 5
Bedrooms Below Ground: 0
Dimensions: —
Floor Type: Hardwood
Dimensions: —
Floor Type: Hardwood
Dimensions: —
Floor Type: Hardwood
Dimensions: —
Floor Type: —
Full Bathrooms: 4
Bathroom Amenities: —
Bathroom in Basement: 1
Rooms: Bedroom 5,Den,Eating Area,Recreation Room
Basement Description: Finished
Other Specifics
| 2 | |
| Concrete Perimeter | |
| Concrete | |
| Deck, Patio | |
| — | |
| 101 X 165 | |
| Full | |
| Full | |
| Hardwood Floors, First Floor Laundry, First Floor Full Bath | |
| Double Oven, Range, Dishwasher, Refrigerator, Washer, Dryer | |
| Not in DB | |
| — | |
| — | |
| — | |
| Wood Burning |
Tax History
| Year | Property Taxes |
|---|---|
| 2016 | $13,100 |
Contact Agent
Nearby Similar Homes
Nearby Sold Comparables
Contact Agent
Listing Provided By
RE/MAX All Pro












