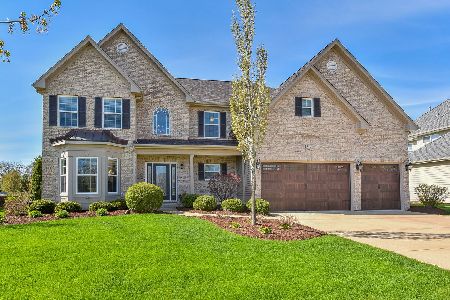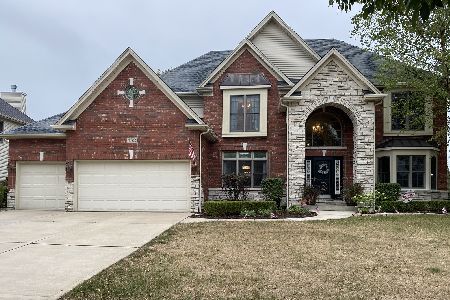1102 Spring Street, Yorkville, Illinois 60560
$290,000
|
Sold
|
|
| Status: | Closed |
| Sqft: | 3,450 |
| Cost/Sqft: | $92 |
| Beds: | 4 |
| Baths: | 4 |
| Year Built: | 2006 |
| Property Taxes: | $11,050 |
| Days On Market: | 4535 |
| Lot Size: | 0,27 |
Description
Lovely 2 Sty. located by small pond-beautiful! Clean decorating makes this a slate to make yours with color, design and your personal touches. 4 large BR's/4 full baths! Designer kitchen includes granite, loads of cabinets, lots of countertop space! Soaring ceil's in huge family rm; enjoy the fireplace come this fall overlooking the serene locale! Extra deep lrg bsmt ready for your imagination to finish!
Property Specifics
| Single Family | |
| — | |
| Traditional | |
| 2006 | |
| Full,English | |
| SCARBOROUGH | |
| Yes | |
| 0.27 |
| Kendall | |
| Heartland Circle | |
| 150 / Annual | |
| Other | |
| Public | |
| Public Sewer | |
| 08431073 | |
| 0233234006 |
Nearby Schools
| NAME: | DISTRICT: | DISTANCE: | |
|---|---|---|---|
|
Grade School
Grande Reserve Elementary School |
115 | — | |
|
Middle School
Yorkville Middle School |
115 | Not in DB | |
|
High School
Yorkville High School |
115 | Not in DB | |
Property History
| DATE: | EVENT: | PRICE: | SOURCE: |
|---|---|---|---|
| 24 Feb, 2014 | Sold | $290,000 | MRED MLS |
| 15 Jan, 2014 | Under contract | $318,000 | MRED MLS |
| — | Last price change | $324,900 | MRED MLS |
| 26 Aug, 2013 | Listed for sale | $324,900 | MRED MLS |
| 9 Jul, 2020 | Sold | $395,000 | MRED MLS |
| 7 May, 2020 | Under contract | $395,000 | MRED MLS |
| 6 May, 2020 | Listed for sale | $395,000 | MRED MLS |
Room Specifics
Total Bedrooms: 4
Bedrooms Above Ground: 4
Bedrooms Below Ground: 0
Dimensions: —
Floor Type: Carpet
Dimensions: —
Floor Type: Carpet
Dimensions: —
Floor Type: Carpet
Full Bathrooms: 4
Bathroom Amenities: Separate Shower,Double Sink,Soaking Tub
Bathroom in Basement: 0
Rooms: Breakfast Room,Den,Sitting Room,Sun Room,Utility Room-1st Floor
Basement Description: Unfinished
Other Specifics
| 3 | |
| Concrete Perimeter | |
| Concrete | |
| Patio | |
| Fenced Yard,Pond(s),Water View | |
| 82X142X84X144 | |
| — | |
| Full | |
| Vaulted/Cathedral Ceilings, Hardwood Floors, First Floor Laundry, First Floor Full Bath | |
| Dishwasher, Disposal | |
| Not in DB | |
| Sidewalks, Street Lights, Street Paved | |
| — | |
| — | |
| Gas Starter |
Tax History
| Year | Property Taxes |
|---|---|
| 2014 | $11,050 |
| 2020 | $12,570 |
Contact Agent
Nearby Similar Homes
Nearby Sold Comparables
Contact Agent
Listing Provided By
Classic Realty Group, Inc.









