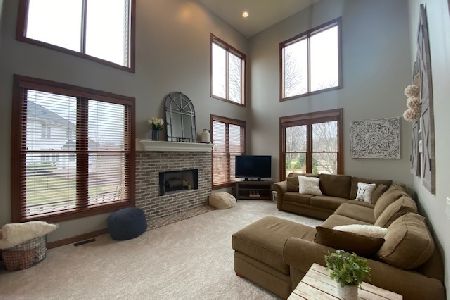482 Omaha Drive, Yorkville, Illinois 60560
$382,500
|
Sold
|
|
| Status: | Closed |
| Sqft: | 3,214 |
| Cost/Sqft: | $121 |
| Beds: | 5 |
| Baths: | 3 |
| Year Built: | 2007 |
| Property Taxes: | $11,422 |
| Days On Market: | 1984 |
| Lot Size: | 0,28 |
Description
This home is SIMPLY STUNNING. It has been wonderfully cared for and boasts updates & upgrades galore! The BRAND NEW ROOF was recently done. The kitchen is BEAUTIFUL & has been newly remodeled~ white quartz counter tops, white cabinets, farmhouse sink, brand new refrigerator and beautiful Island. Enjoy open concept living and attractive hardwood floors throughout the main level. The beautiful stone fireplace is the focal point of the two story great room. Light fixtures throughout the home been recently updated. Lots & lots of detail! Ship lap walls, custom built in's, outdoor sprinkler system, electric fencing, lush landscaping, the list goes on and on. The concrete patio is ginormous and has a custom fire pit. Come see this gorgeous custom home in desirable Heartland Circle today!!
Property Specifics
| Single Family | |
| — | |
| — | |
| 2007 | |
| Full | |
| — | |
| No | |
| 0.28 |
| Kendall | |
| — | |
| 150 / Annual | |
| Other | |
| Public | |
| Public Sewer | |
| 10827197 | |
| 0233231002 |
Nearby Schools
| NAME: | DISTRICT: | DISTANCE: | |
|---|---|---|---|
|
Grade School
Grande Reserve Elementary School |
115 | — | |
Property History
| DATE: | EVENT: | PRICE: | SOURCE: |
|---|---|---|---|
| 16 Oct, 2015 | Sold | $328,000 | MRED MLS |
| 18 Sep, 2015 | Under contract | $337,900 | MRED MLS |
| — | Last price change | $339,900 | MRED MLS |
| 19 Mar, 2015 | Listed for sale | $347,900 | MRED MLS |
| 30 Oct, 2020 | Sold | $382,500 | MRED MLS |
| 17 Sep, 2020 | Under contract | $388,900 | MRED MLS |
| — | Last price change | $389,900 | MRED MLS |
| 21 Aug, 2020 | Listed for sale | $389,900 | MRED MLS |
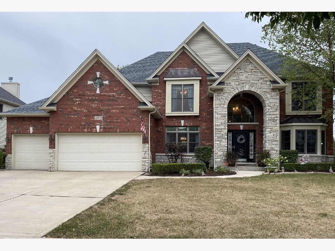
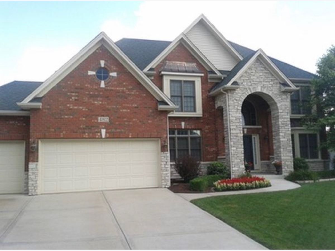
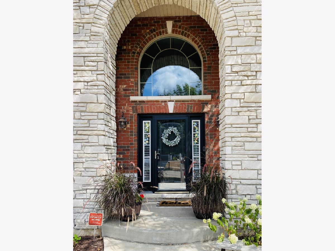
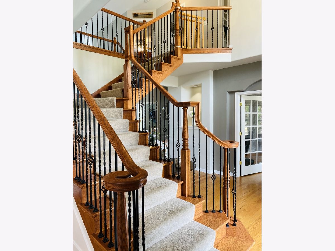
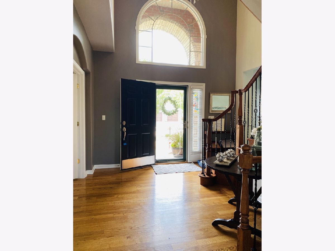
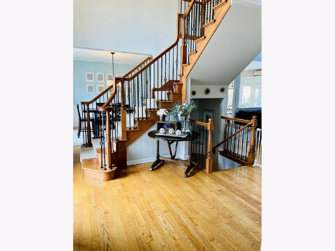
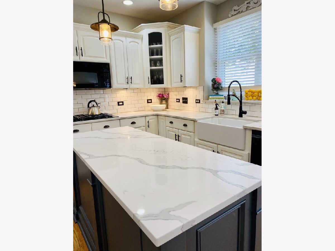
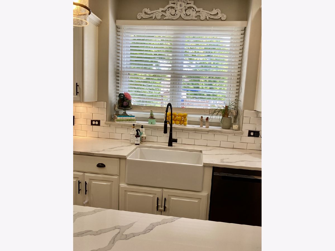
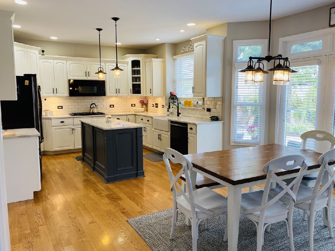
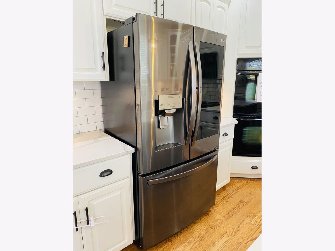
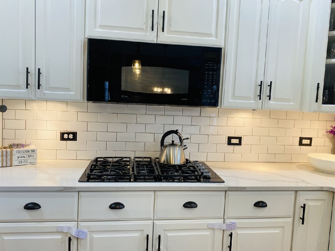
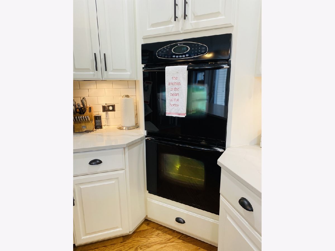
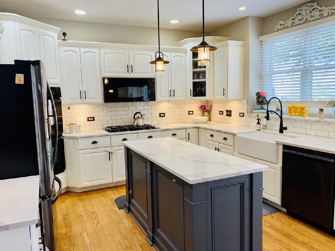
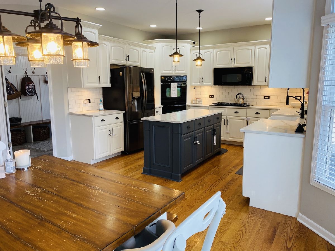
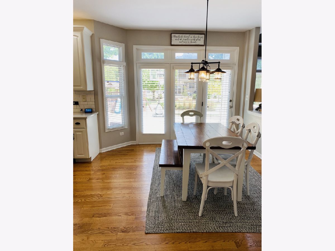
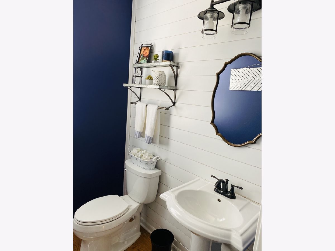
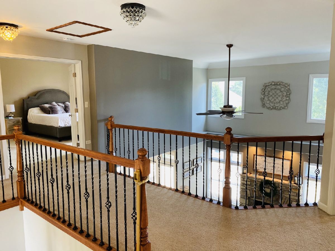
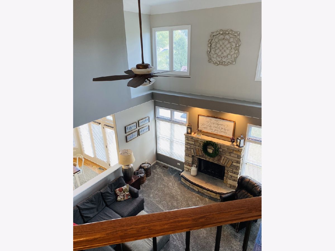
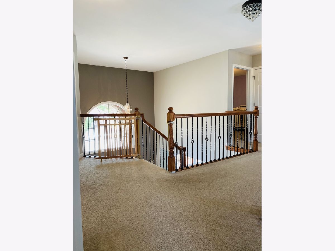
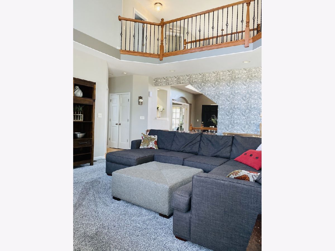
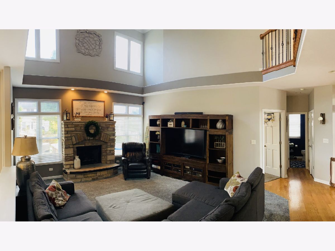
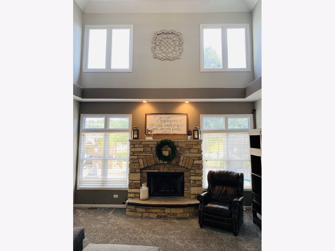
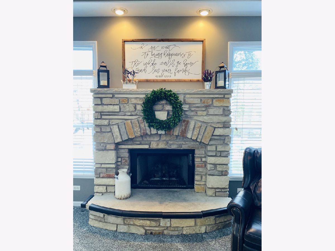
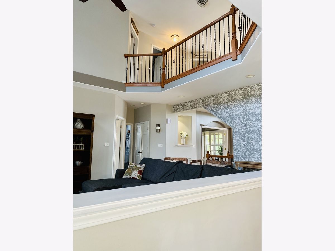
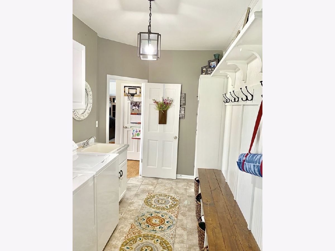
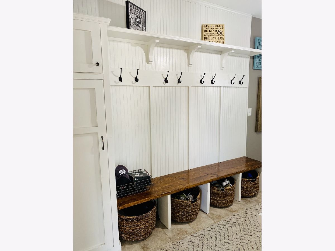
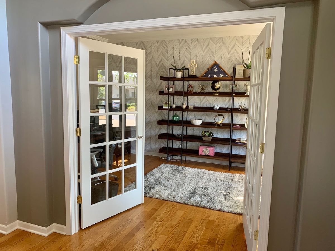
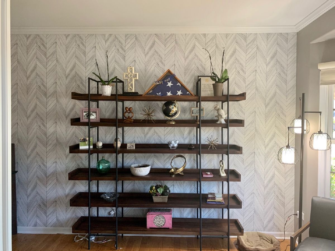
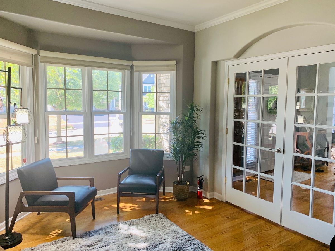
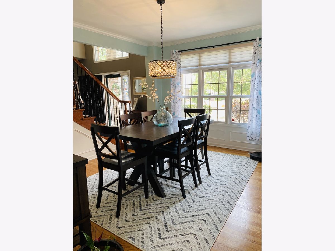
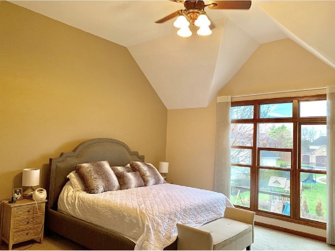
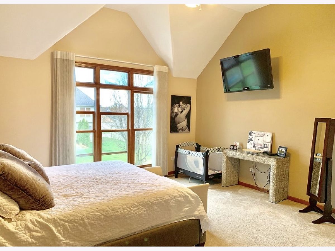
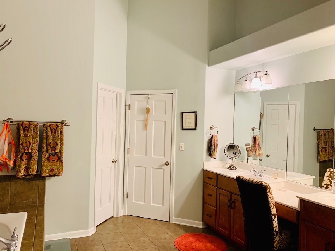
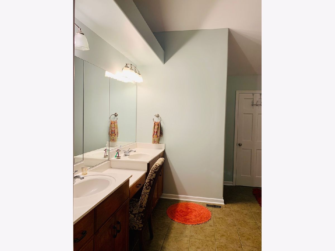
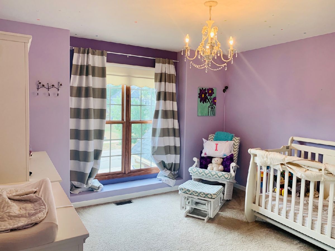
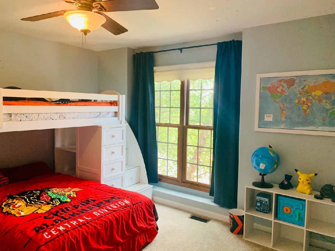
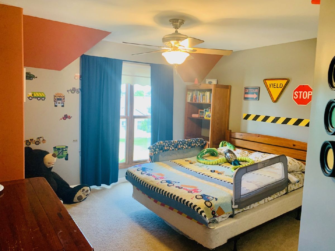
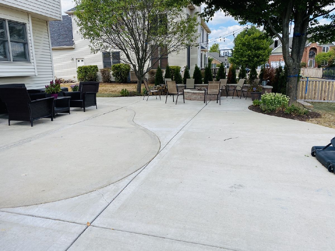
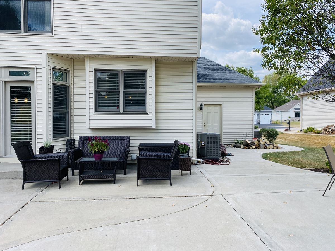
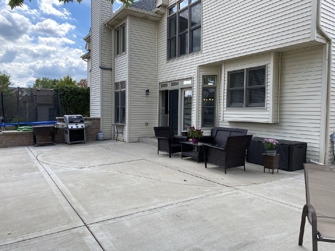
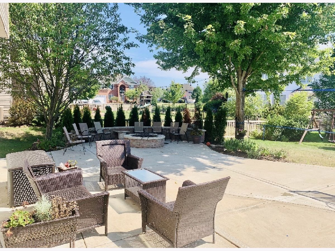
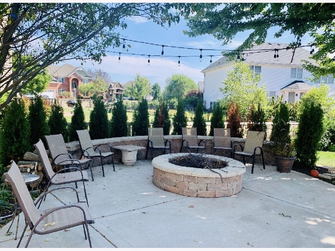
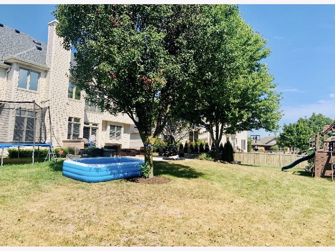
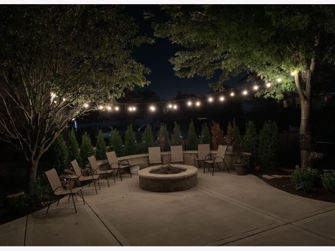
Room Specifics
Total Bedrooms: 5
Bedrooms Above Ground: 5
Bedrooms Below Ground: 0
Dimensions: —
Floor Type: —
Dimensions: —
Floor Type: —
Dimensions: —
Floor Type: —
Dimensions: —
Floor Type: —
Full Bathrooms: 3
Bathroom Amenities: —
Bathroom in Basement: 0
Rooms: Bedroom 5
Basement Description: Unfinished,Bathroom Rough-In,Egress Window,9 ft + pour,Storage Space
Other Specifics
| 3 | |
| — | |
| Concrete | |
| — | |
| — | |
| 0.277 | |
| — | |
| Full | |
| Vaulted/Cathedral Ceilings, Hardwood Floors, First Floor Bedroom, First Floor Laundry, Built-in Features, Walk-In Closet(s), Bookcases, Open Floorplan, Some Carpeting, Some Window Treatmnt | |
| — | |
| Not in DB | |
| Park, Sidewalks, Street Paved | |
| — | |
| — | |
| — |
Tax History
| Year | Property Taxes |
|---|---|
| 2015 | $9,373 |
| 2020 | $11,422 |
Contact Agent
Nearby Similar Homes
Nearby Sold Comparables
Contact Agent
Listing Provided By
Home Smart Realty Group of IL






