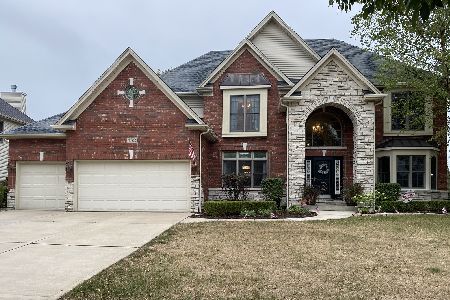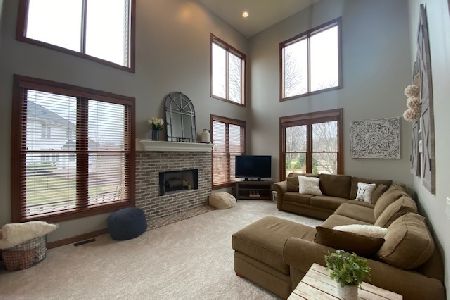482 Omaha Drive, Yorkville, Illinois 60560
$328,000
|
Sold
|
|
| Status: | Closed |
| Sqft: | 3,214 |
| Cost/Sqft: | $105 |
| Beds: | 4 |
| Baths: | 3 |
| Year Built: | 2006 |
| Property Taxes: | $9,373 |
| Days On Market: | 3965 |
| Lot Size: | 0,00 |
Description
Open floor plan w/custom amenities at every turn. Two story foyer and great room w/stone frpl (gas). First floor office w/built-in bookcase. Gourmet kit w/granite countertops and fully applianced including built-in double convection oven. Custom paint and window treatments. Catwalk on second floor overlooking great room. Large master suite w/Jacuzzi tub and large his/hers walk-in closets.
Property Specifics
| Single Family | |
| — | |
| Traditional | |
| 2006 | |
| Full | |
| — | |
| No | |
| — |
| Kendall | |
| Heartland | |
| 150 / Not Applicable | |
| Other | |
| Public | |
| Public Sewer | |
| 08866384 | |
| 0233231002 |
Nearby Schools
| NAME: | DISTRICT: | DISTANCE: | |
|---|---|---|---|
|
Grade School
Grande Reserve Elementary School |
115 | — | |
|
Middle School
Yorkville Middle School |
115 | Not in DB | |
|
High School
Yorkville High School |
115 | Not in DB | |
Property History
| DATE: | EVENT: | PRICE: | SOURCE: |
|---|---|---|---|
| 16 Oct, 2015 | Sold | $328,000 | MRED MLS |
| 18 Sep, 2015 | Under contract | $337,900 | MRED MLS |
| — | Last price change | $339,900 | MRED MLS |
| 19 Mar, 2015 | Listed for sale | $347,900 | MRED MLS |
| 30 Oct, 2020 | Sold | $382,500 | MRED MLS |
| 17 Sep, 2020 | Under contract | $388,900 | MRED MLS |
| — | Last price change | $389,900 | MRED MLS |
| 21 Aug, 2020 | Listed for sale | $389,900 | MRED MLS |
Room Specifics
Total Bedrooms: 4
Bedrooms Above Ground: 4
Bedrooms Below Ground: 0
Dimensions: —
Floor Type: Carpet
Dimensions: —
Floor Type: Carpet
Dimensions: —
Floor Type: Carpet
Full Bathrooms: 3
Bathroom Amenities: Whirlpool,Separate Shower
Bathroom in Basement: 0
Rooms: Eating Area
Basement Description: Unfinished
Other Specifics
| 3 | |
| Concrete Perimeter | |
| Concrete | |
| Deck, Porch | |
| Landscaped | |
| 89X133X89X136 | |
| Full | |
| Full | |
| Vaulted/Cathedral Ceilings, Skylight(s), Hardwood Floors, First Floor Laundry, First Floor Full Bath | |
| Double Oven, Microwave, Dishwasher, Refrigerator, Disposal | |
| Not in DB | |
| Sidewalks, Street Lights, Street Paved | |
| — | |
| — | |
| — |
Tax History
| Year | Property Taxes |
|---|---|
| 2015 | $9,373 |
| 2020 | $11,422 |
Contact Agent
Nearby Similar Homes
Nearby Sold Comparables
Contact Agent
Listing Provided By
Prello Realty, Inc.








