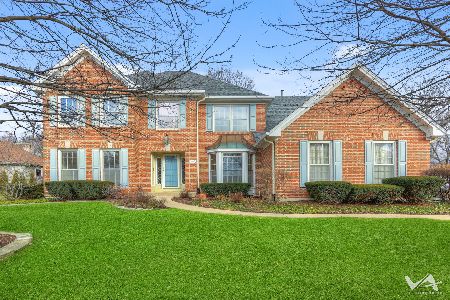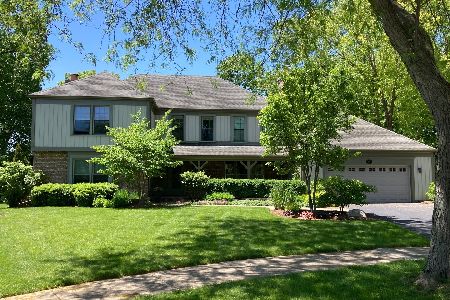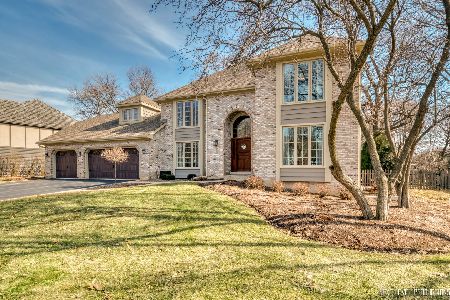1102 Stonehedge Road, St Charles, Illinois 60174
$458,000
|
Sold
|
|
| Status: | Closed |
| Sqft: | 3,141 |
| Cost/Sqft: | $159 |
| Beds: | 4 |
| Baths: | 3 |
| Year Built: | 1991 |
| Property Taxes: | $11,612 |
| Days On Market: | 2083 |
| Lot Size: | 0,36 |
Description
Gracious Living in this exquisite Sprawling Custom Ranch in highly desirable Hunt Club of St. Charles! Main floor living on this quiet tree lined street in this upscale established neighborhood. Wonderful floor plan with plenty of room to entertain family and friends. Meticulously maintained with new architectural shingle roof and new gutters installed in 2016 (25K). Boasting over 3,000 square feet of impressive craftsmanship, including beautiful hardwood floors, french doors, crown moldings, vaulted & tray ceilings, custom built-ins and plantation shutters. Kitchen opens to a generous vaulted family room with hardwood floors, masonry fireplace & wood beamed ceiling. Gourmet kitchen boasts cherry cabinetry, exquisite granite and natural stone backsplash and gleaming stainless steel appliances. There are a 4 bedrooms & 3 full baths, including an oversized master suite with an incredible newly updated 50K spa master bath with a massive walk-in shower and SAUNA! Three car side load garage with epoxy floor; sprinkler system. Private 1/3-acre lot bordered in the rear by evergreen trees and professionally landscaped gardens. Convenient location near downtown St. Charles, schools, shopping and restaurants.
Property Specifics
| Single Family | |
| — | |
| — | |
| 1991 | |
| — | |
| — | |
| No | |
| 0.36 |
| Kane | |
| Hunt Club | |
| 0 / Not Applicable | |
| — | |
| — | |
| — | |
| 10714590 | |
| 0926151037 |
Nearby Schools
| NAME: | DISTRICT: | DISTANCE: | |
|---|---|---|---|
|
Grade School
Munhall Elementary School |
303 | — | |
|
Middle School
Wredling Middle School |
303 | Not in DB | |
|
High School
St Charles East High School |
303 | Not in DB | |
Property History
| DATE: | EVENT: | PRICE: | SOURCE: |
|---|---|---|---|
| 3 Sep, 2020 | Sold | $458,000 | MRED MLS |
| 6 Aug, 2020 | Under contract | $499,900 | MRED MLS |
| — | Last price change | $519,900 | MRED MLS |
| 14 May, 2020 | Listed for sale | $519,900 | MRED MLS |
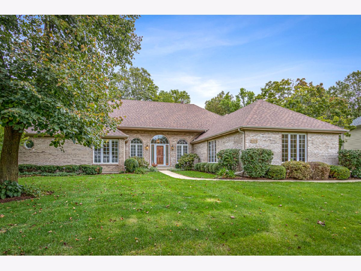
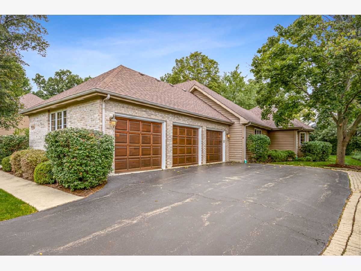
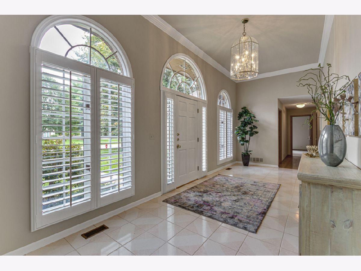
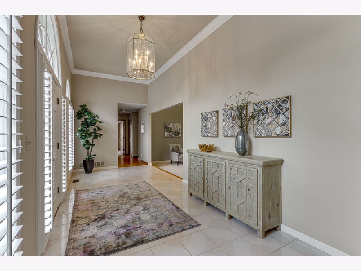
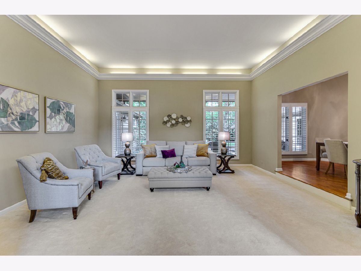
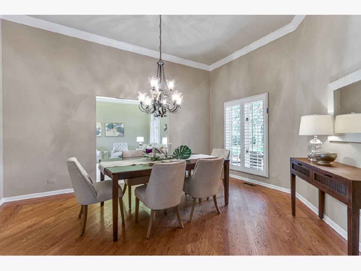
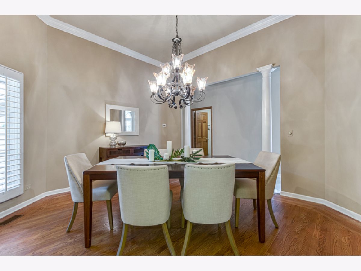
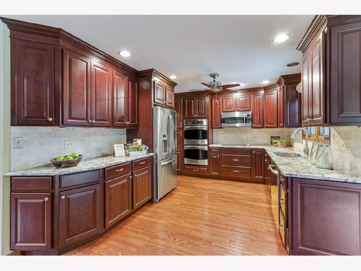
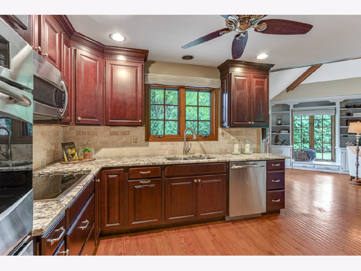
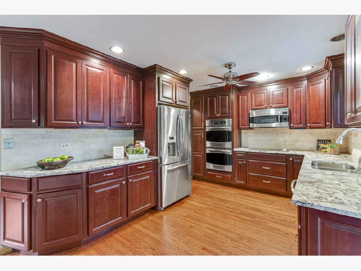
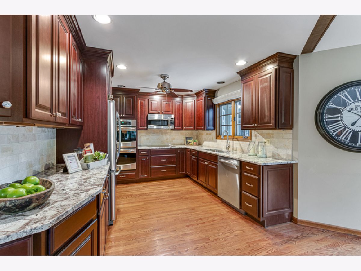
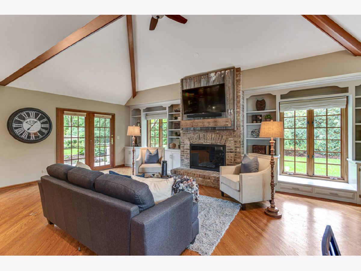
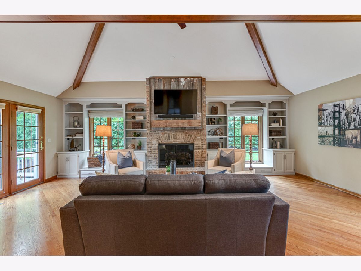
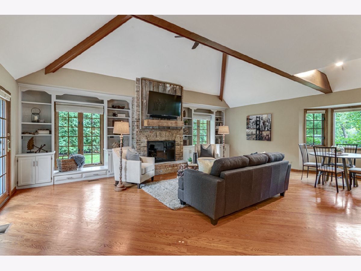
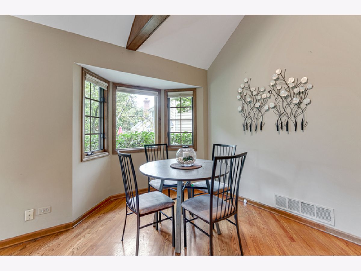
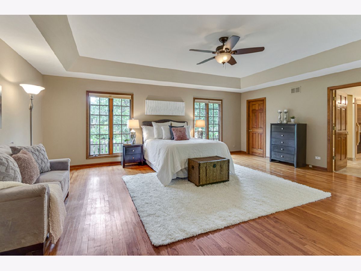
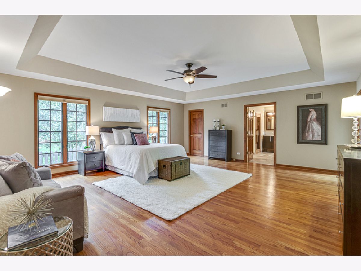
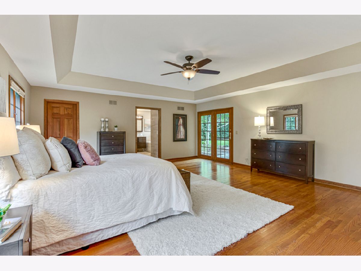
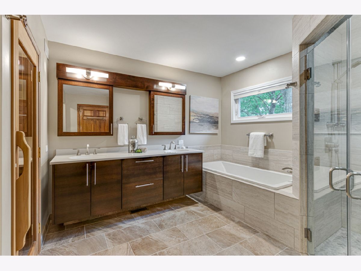
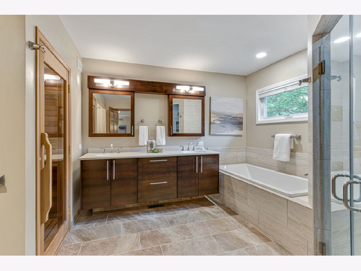
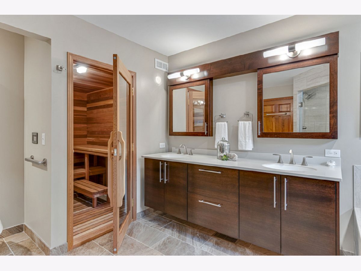
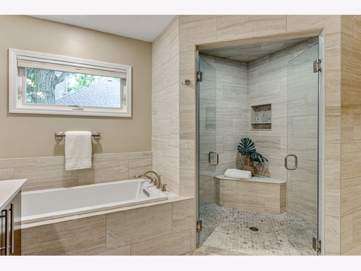
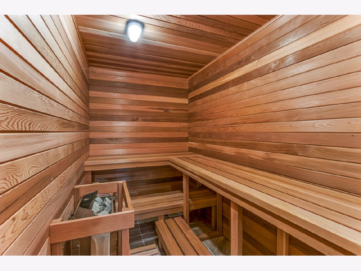
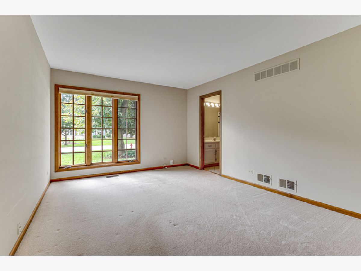
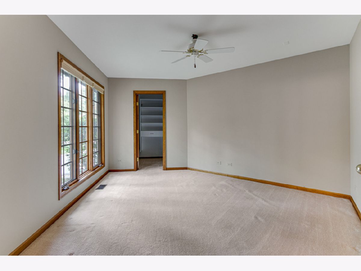
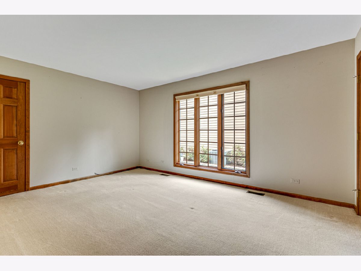
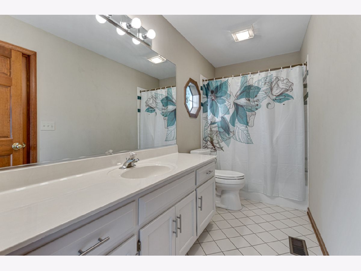
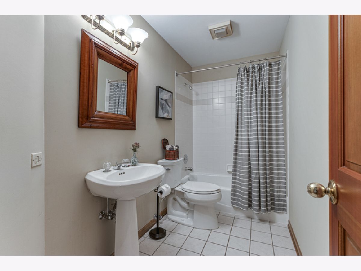
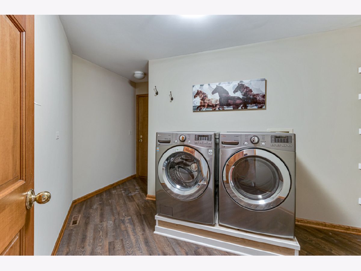
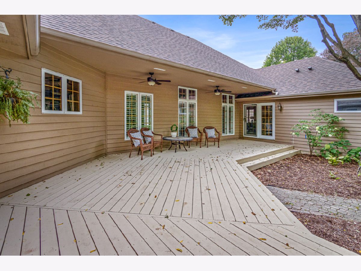
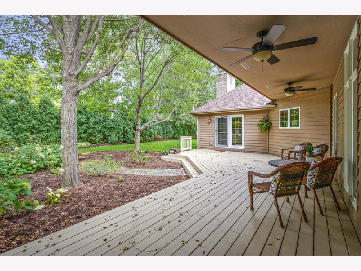
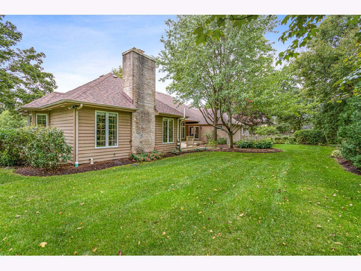
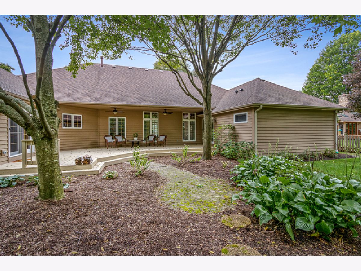
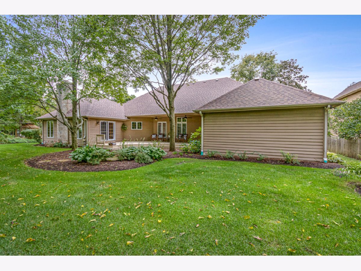
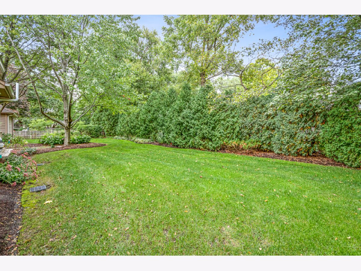
Room Specifics
Total Bedrooms: 4
Bedrooms Above Ground: 4
Bedrooms Below Ground: 0
Dimensions: —
Floor Type: —
Dimensions: —
Floor Type: —
Dimensions: —
Floor Type: —
Full Bathrooms: 3
Bathroom Amenities: Whirlpool,Separate Shower,Double Sink,Double Shower
Bathroom in Basement: 0
Rooms: —
Basement Description: —
Other Specifics
| 3 | |
| — | |
| — | |
| — | |
| — | |
| 98X152X113X150 | |
| Unfinished | |
| — | |
| — | |
| — | |
| Not in DB | |
| — | |
| — | |
| — | |
| — |
Tax History
| Year | Property Taxes |
|---|---|
| 2020 | $11,612 |
Contact Agent
Nearby Similar Homes
Nearby Sold Comparables
Contact Agent
Listing Provided By
RE/MAX All Pro - St Charles







