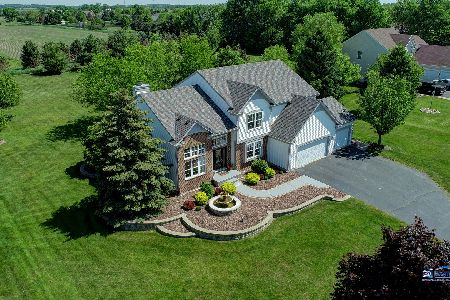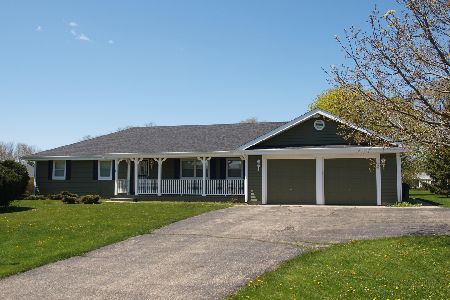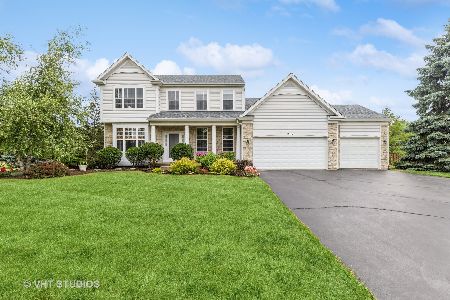1102 Wilmot Farms Drive, Spring Grove, Illinois 60081
$445,000
|
Sold
|
|
| Status: | Closed |
| Sqft: | 4,500 |
| Cost/Sqft: | $97 |
| Beds: | 5 |
| Baths: | 3 |
| Year Built: | 2004 |
| Property Taxes: | $8,511 |
| Days On Market: | 1371 |
| Lot Size: | 1,05 |
Description
Welcome to a wonderful family home that has something for everyone! Situated on over an acre of land, this home offers an abundance of living space with its 5 bedrooms, 3 full baths, attached 3 car garage and finished basement! Step inside the inviting 2 story foyer that showcases the open staircase and decorative shelf that flows into the combined Living rm & Dining rm... both with 9ft ceilings. Following around... enter the spacious kitchen... with loads of cabinets, pantry closet, solid surface countertops, workstation and a large eating area with sliders that open to the patio and expansive yard. The adjoining family room offers a 2 story ceiling with an abundance of natural light from the oversized windows, a fireplace and access to a 5th bedroom/office/den. Completing the 1st floor ... is a newly remodeled bath with shower, laundry room with extra shelving and a storage pantry. Recent updates include: refinished hardwood floors, new carpet and freshly painted rooms. There is direct access to the oversized garage as well. Upstairs.. there are 4 bedrooms with newer carpet, including the master suite & bath with double sinks and luxury updates with the shower, tub & floors! Enjoy the double door entrance and long walk-in closet too. Escape to the basement that has custom finishings with natural wood ceilings, walls & bookshelves that expand over a game area, TV section and open lounge/sleep space. A separate workshop, storage area and stubbed in 4th bath are located in the remaining 600 sq foot of the unfinished section. Located near shopping, Metra, main roads, schools and a State Park ... this lovely home has a country feeling with all of the city conveniences!!! See it today and start packing tomorrow!
Property Specifics
| Single Family | |
| — | |
| — | |
| 2004 | |
| — | |
| 2 STORY | |
| No | |
| 1.05 |
| Mc Henry | |
| Wilmot Farms | |
| 100 / Annual | |
| — | |
| — | |
| — | |
| 11390138 | |
| 0518478007 |
Nearby Schools
| NAME: | DISTRICT: | DISTANCE: | |
|---|---|---|---|
|
Grade School
Spring Grove Elementary School |
2 | — | |
|
Middle School
Nippersink Middle School |
2 | Not in DB | |
|
High School
Richmond-burton Community High S |
157 | Not in DB | |
Property History
| DATE: | EVENT: | PRICE: | SOURCE: |
|---|---|---|---|
| 22 Jun, 2022 | Sold | $445,000 | MRED MLS |
| 11 May, 2022 | Under contract | $434,900 | MRED MLS |
| — | Last price change | $460,000 | MRED MLS |
| 27 Apr, 2022 | Listed for sale | $460,000 | MRED MLS |
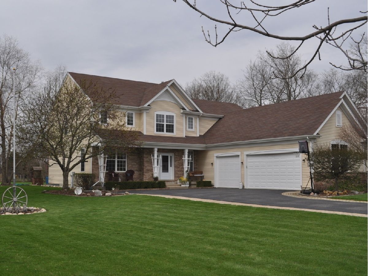
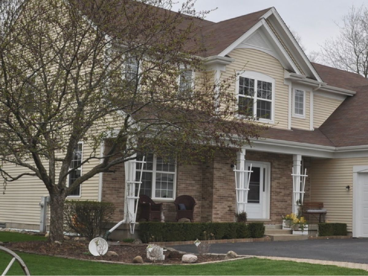
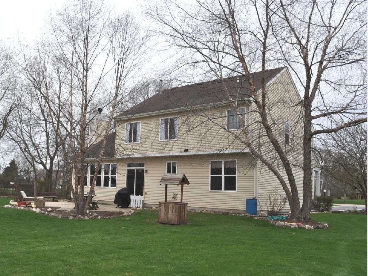
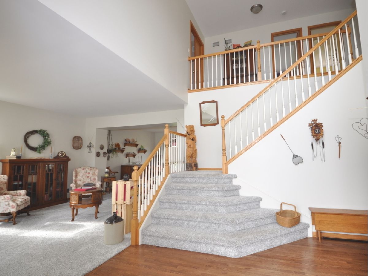
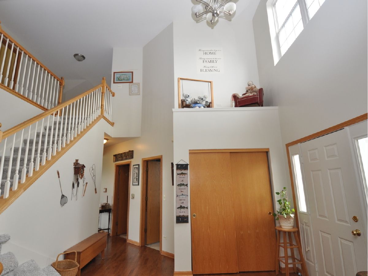
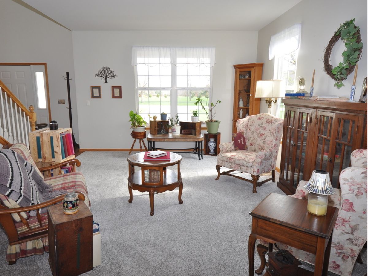
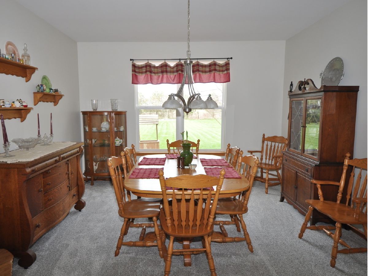
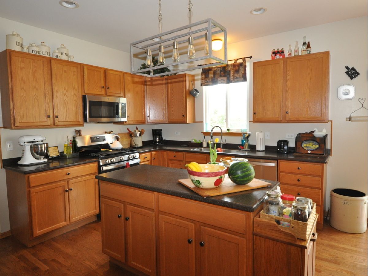
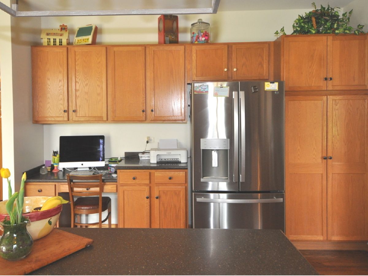
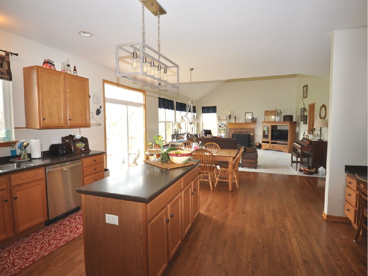
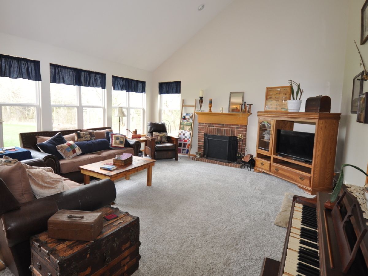
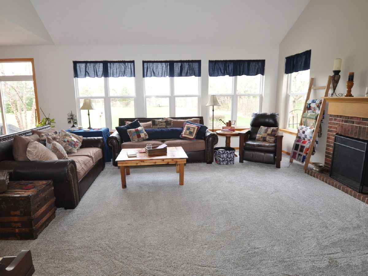
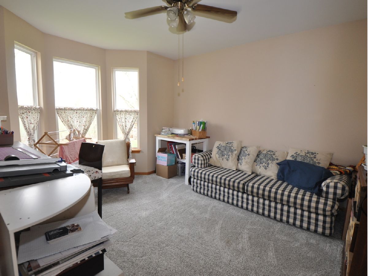
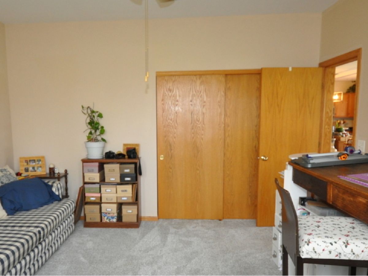
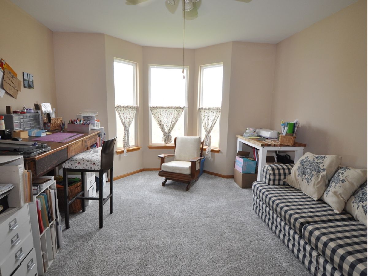
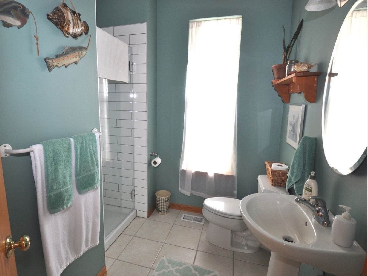
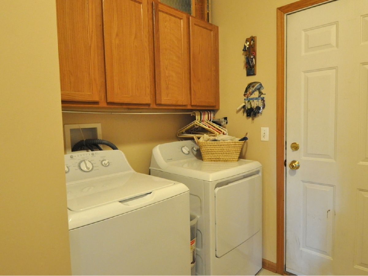
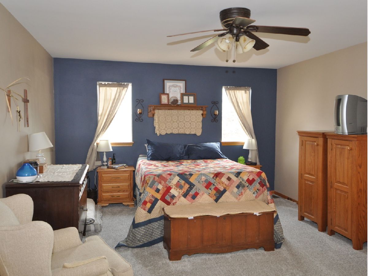
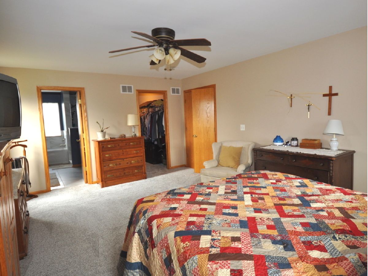
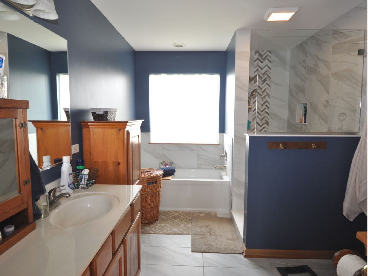
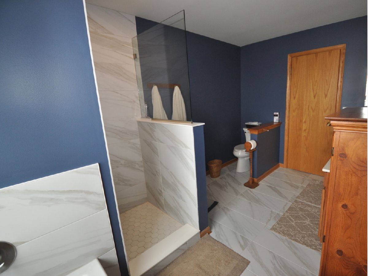
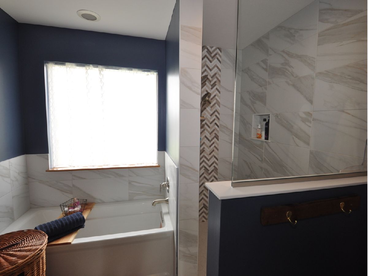
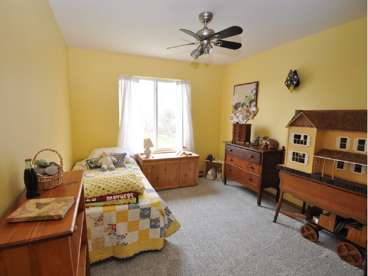
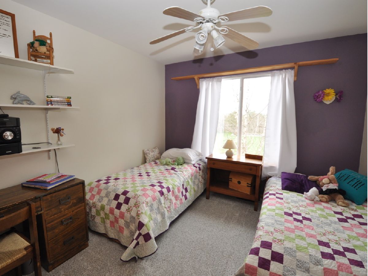
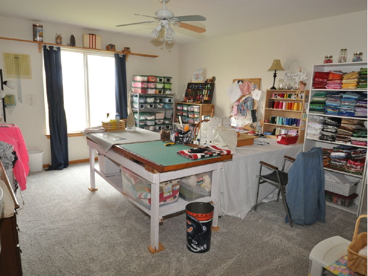
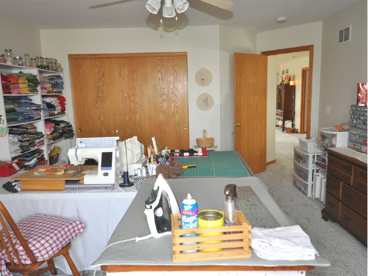
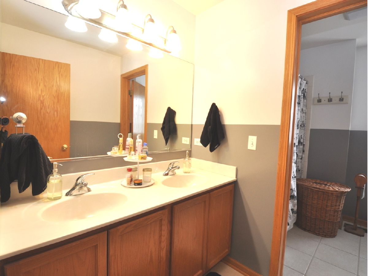
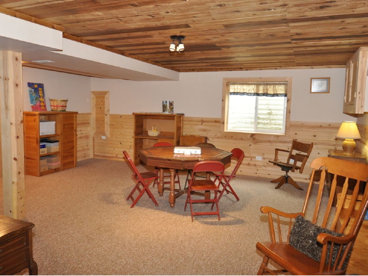
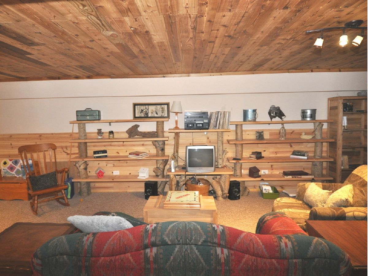
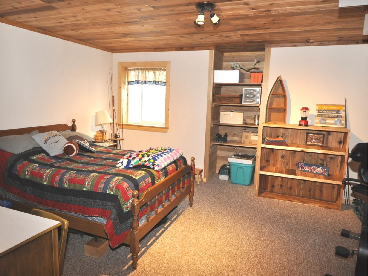
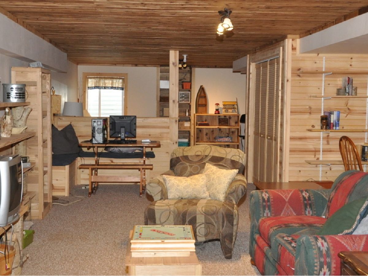
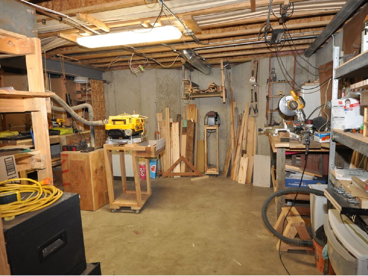
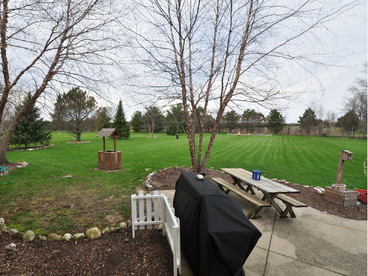
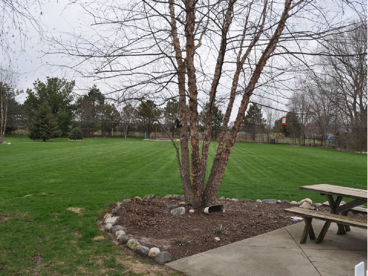
Room Specifics
Total Bedrooms: 5
Bedrooms Above Ground: 5
Bedrooms Below Ground: 0
Dimensions: —
Floor Type: —
Dimensions: —
Floor Type: —
Dimensions: —
Floor Type: —
Dimensions: —
Floor Type: —
Full Bathrooms: 3
Bathroom Amenities: Separate Shower,Double Sink,Soaking Tub
Bathroom in Basement: 0
Rooms: —
Basement Description: Partially Finished,Bathroom Rough-In
Other Specifics
| 3 | |
| — | |
| Asphalt | |
| — | |
| — | |
| 151 X 302 X 149 X 301 | |
| — | |
| — | |
| — | |
| — | |
| Not in DB | |
| — | |
| — | |
| — | |
| — |
Tax History
| Year | Property Taxes |
|---|---|
| 2022 | $8,511 |
Contact Agent
Nearby Sold Comparables
Contact Agent
Listing Provided By
Coldwell Banker Hometrust, R.E


