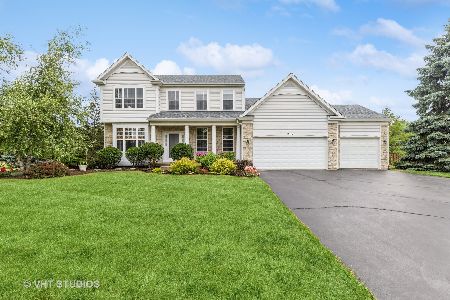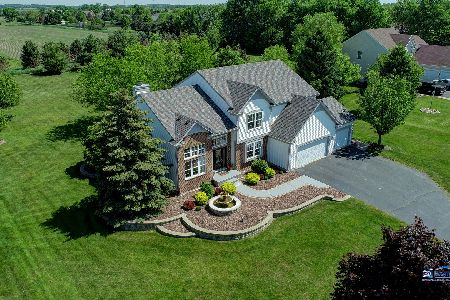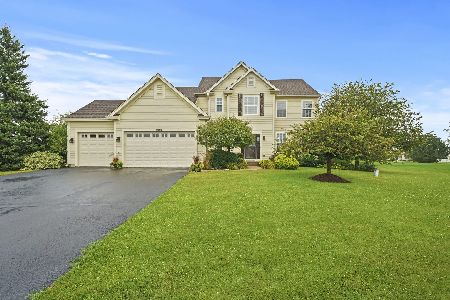9207 Carol Lane, Spring Grove, Illinois 60081
$348,000
|
Sold
|
|
| Status: | Closed |
| Sqft: | 3,022 |
| Cost/Sqft: | $116 |
| Beds: | 3 |
| Baths: | 4 |
| Year Built: | 2004 |
| Property Taxes: | $8,053 |
| Days On Market: | 3546 |
| Lot Size: | 1,15 |
Description
Simply beautiful two story traditional in the heart of Spring Grove! Impressive home offers spacious rooms and thoughtful design with hardwood floors, custom built-ins, tray ceilings and exquisite crown moldings. The main floor showcases 2 story ceilings throughout the foyer, study, and living room with stunning fireplace. The kitchen is accented with stainless steel appliances, Corian counters, butler pantry, and convenient island with breakfast bar opening to the eating area and family room- Just fabulous for big gatherings! Nicely sized bedrooms on the second floor all feature walk-in closets, and french doors introduce the master suite with a luxurious bath. The generous lower level features 9 ft ceilings with a media room, wet bar, full bath, and additional bedroom ideal for an in-law option or exercise room. The extended Dover model offers over 4200 finished Square feet and rests on 1.14 acres with picture perfect landscaping. A pleasure to see!
Property Specifics
| Single Family | |
| — | |
| Traditional | |
| 2004 | |
| Full,English | |
| DOVER | |
| No | |
| 1.15 |
| Mc Henry | |
| Wilmot Farms | |
| 125 / Annual | |
| Other | |
| Private Well | |
| Septic-Private | |
| 09224220 | |
| 0518479002 |
Nearby Schools
| NAME: | DISTRICT: | DISTANCE: | |
|---|---|---|---|
|
Grade School
Richmond Grade School |
2 | — | |
|
Middle School
Nippersink Middle School |
2 | Not in DB | |
|
High School
Richmond-burton Community High S |
157 | Not in DB | |
Property History
| DATE: | EVENT: | PRICE: | SOURCE: |
|---|---|---|---|
| 15 Jul, 2016 | Sold | $348,000 | MRED MLS |
| 21 May, 2016 | Under contract | $349,900 | MRED MLS |
| 12 May, 2016 | Listed for sale | $349,900 | MRED MLS |
Room Specifics
Total Bedrooms: 4
Bedrooms Above Ground: 3
Bedrooms Below Ground: 1
Dimensions: —
Floor Type: Carpet
Dimensions: —
Floor Type: Carpet
Dimensions: —
Floor Type: Carpet
Full Bathrooms: 4
Bathroom Amenities: Whirlpool,Separate Shower,Double Sink,Soaking Tub
Bathroom in Basement: 1
Rooms: Eating Area,Foyer,Loft,Media Room,Study,Walk In Closet
Basement Description: Finished
Other Specifics
| 3 | |
| Concrete Perimeter | |
| Asphalt | |
| Deck, Patio, Storms/Screens | |
| Landscaped | |
| 151X338X152X319 | |
| Unfinished | |
| Full | |
| Vaulted/Cathedral Ceilings, Bar-Wet, Hardwood Floors, In-Law Arrangement, First Floor Laundry | |
| Range, Microwave, Dishwasher, Refrigerator, Washer, Dryer | |
| Not in DB | |
| Street Lights, Street Paved | |
| — | |
| — | |
| Wood Burning, Attached Fireplace Doors/Screen, Gas Starter |
Tax History
| Year | Property Taxes |
|---|---|
| 2016 | $8,053 |
Contact Agent
Nearby Sold Comparables
Contact Agent
Listing Provided By
Baird & Warner







