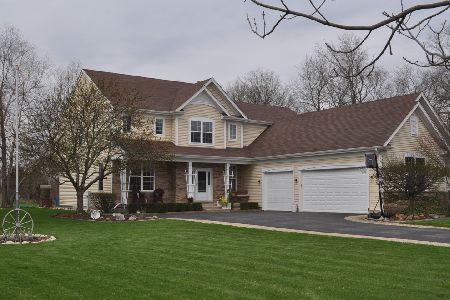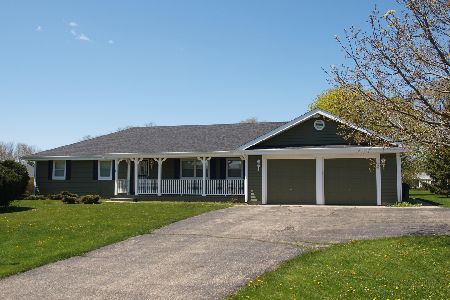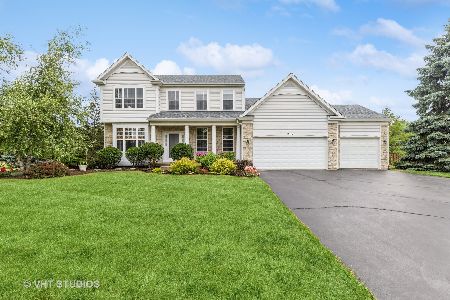1106 Wilmot Farms Drive, Spring Grove, Illinois 60081
$395,000
|
Sold
|
|
| Status: | Closed |
| Sqft: | 3,500 |
| Cost/Sqft: | $114 |
| Beds: | 3 |
| Baths: | 3 |
| Year Built: | 2005 |
| Property Taxes: | $8,566 |
| Days On Market: | 2021 |
| Lot Size: | 1,07 |
Description
EASY TO LOVE! You'll want to see this GORGEOUS HOME, elegantly designed and well maintained by the original owners. If you enjoy outdoor entertaining, you'll appreciate the CUSTOM BRICK PATIO with OUTDOOR KITCHEN, built-in bar and built-in fire pit. Beautifully landscaped on 1.066 acres, highlighted by a * BACKYARD WATERFALL * and CUSTOM HARDSCAPE with FOUNTAIN in the front. Featuring an OPEN SPACIOUS FLOOR PLAN for easy living. Two story foyer opens to formal dining room. PRIVATE FIRST FLOOR OFFICE or den to easily work from home. The living room is accented by a VAULTED CEILING with the FIREPLACE. The chef in your family will appreciate the kitchen with UPGRADED CABINETRY and CENTER ISLAND with BREAKFAST BAR and BUTLER'S PANTRY. Kitchen opens to the breakfast room and family room. Sliding glass doors lead to patio and yard. Upstairs bedrooms are all generously sized, each with it's own walk-in closet. Master bedroom suite with 15x7 walk-in closet and private bath with dual vanities, separate shower and soaker tub. ** NEW CARPETING and FRESHLY PAINTED. ** Convenient main floor laundry room. Attached 3-car garage. Move in ready and truly a pleasure to see! Virtual 3D tour available, to preview the home safely and easily.
Property Specifics
| Single Family | |
| — | |
| Contemporary | |
| 2005 | |
| Full | |
| CUSTOM | |
| No | |
| 1.07 |
| Mc Henry | |
| Wilmot Farms | |
| 125 / Annual | |
| None | |
| Private Well | |
| Septic-Private | |
| 10782851 | |
| 0518478006 |
Nearby Schools
| NAME: | DISTRICT: | DISTANCE: | |
|---|---|---|---|
|
Grade School
Richmond Grade School |
2 | — | |
|
Middle School
Nippersink Middle School |
2 | Not in DB | |
|
High School
Richmond-burton Community High S |
157 | Not in DB | |
Property History
| DATE: | EVENT: | PRICE: | SOURCE: |
|---|---|---|---|
| 5 Oct, 2020 | Sold | $395,000 | MRED MLS |
| 21 Aug, 2020 | Under contract | $399,988 | MRED MLS |
| 15 Jul, 2020 | Listed for sale | $399,988 | MRED MLS |
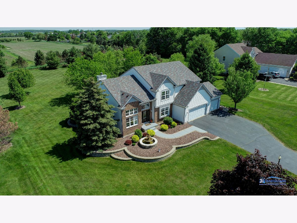
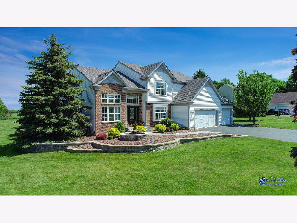
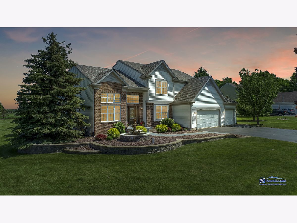
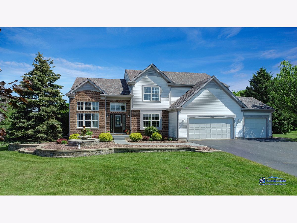
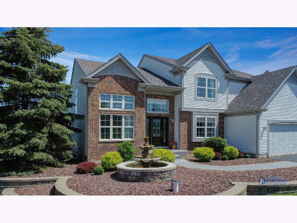
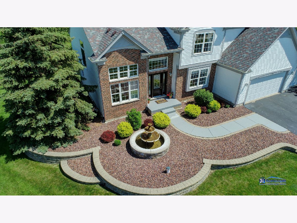
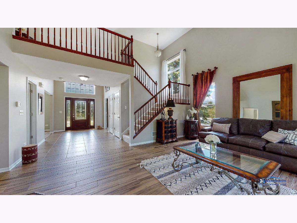
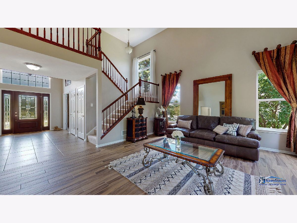
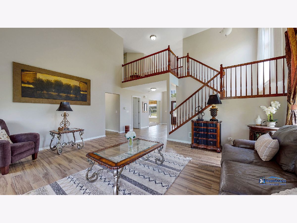
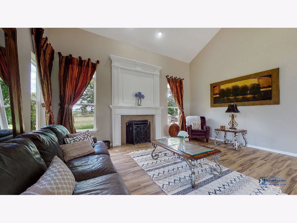
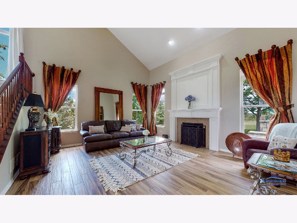
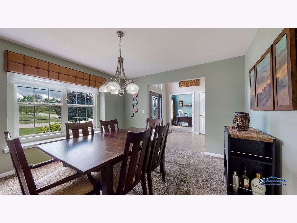
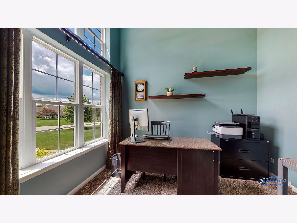
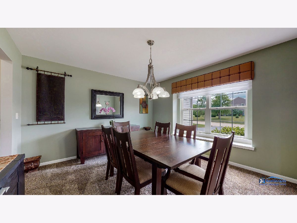
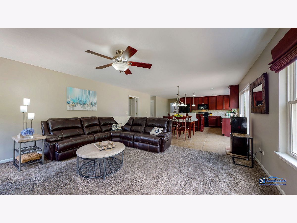
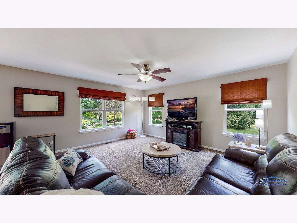
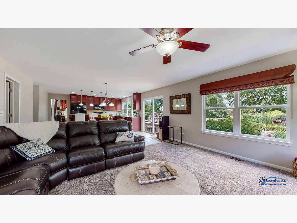
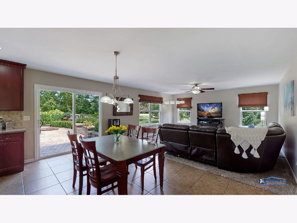
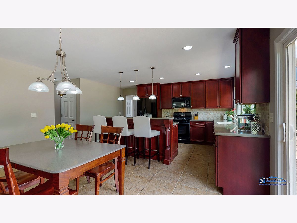
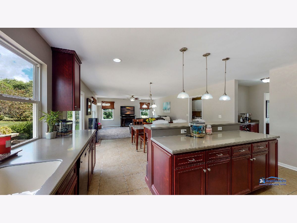
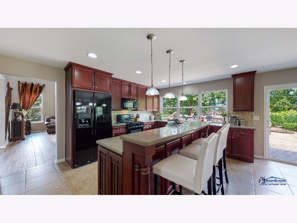
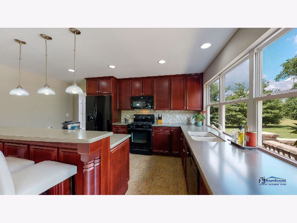
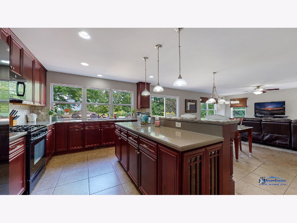
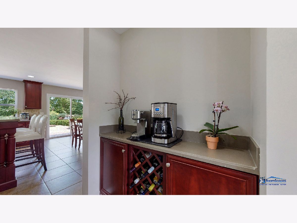
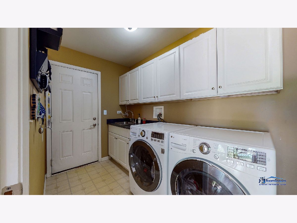
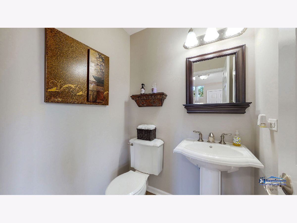
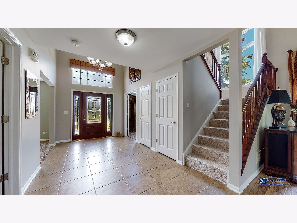
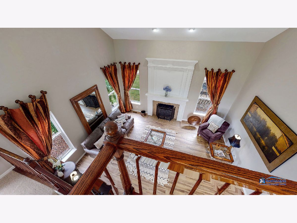
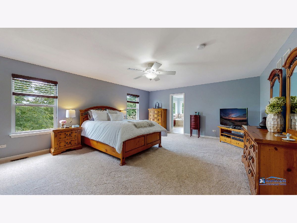
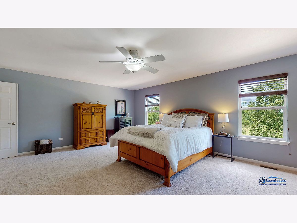
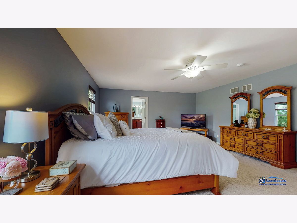
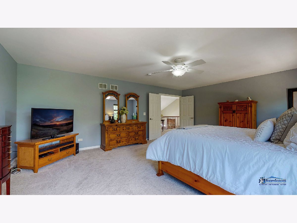
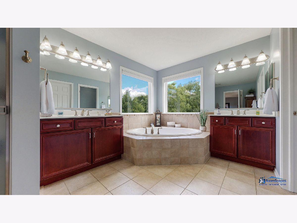
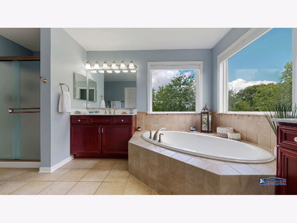
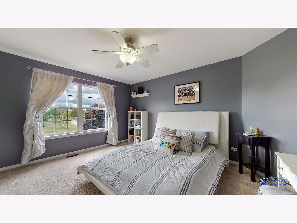
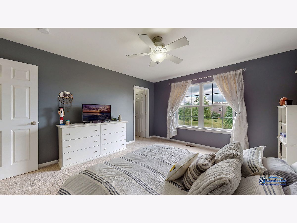
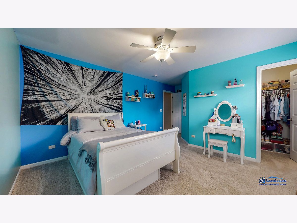
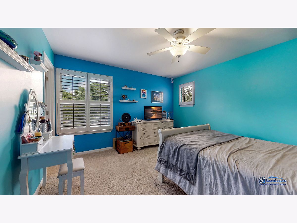
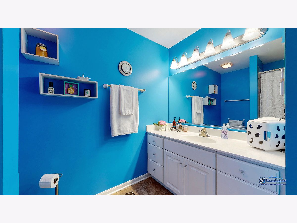
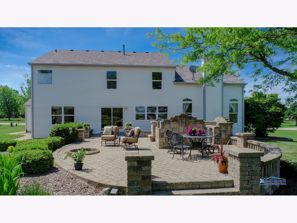
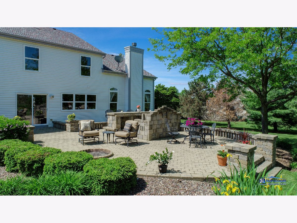
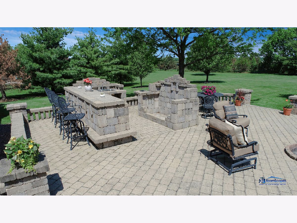
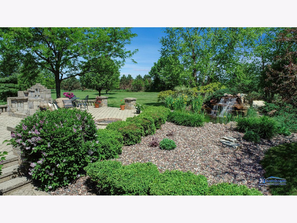
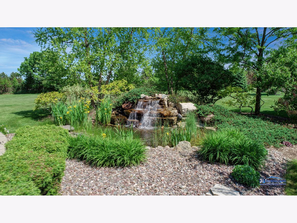
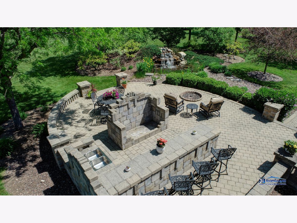
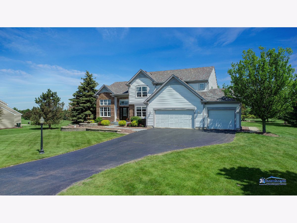
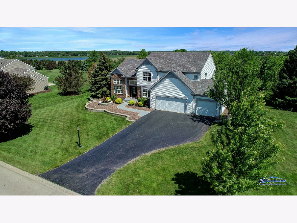
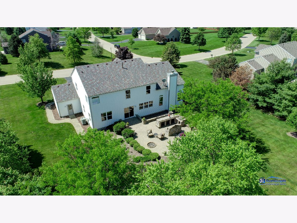
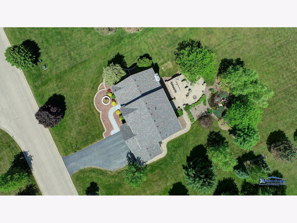
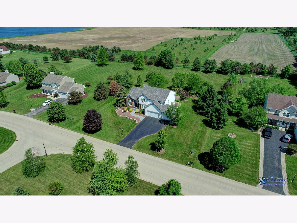
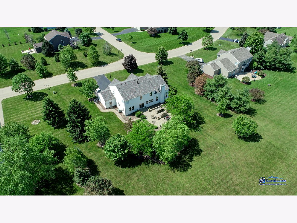
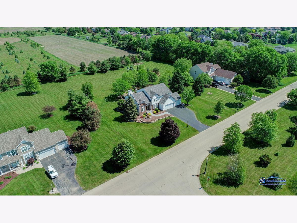
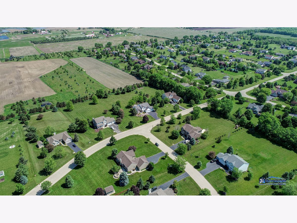
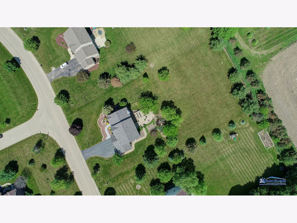
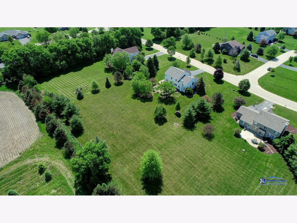
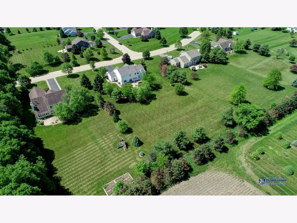
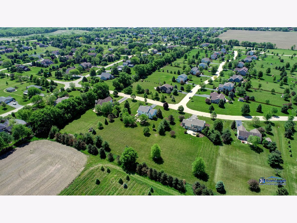
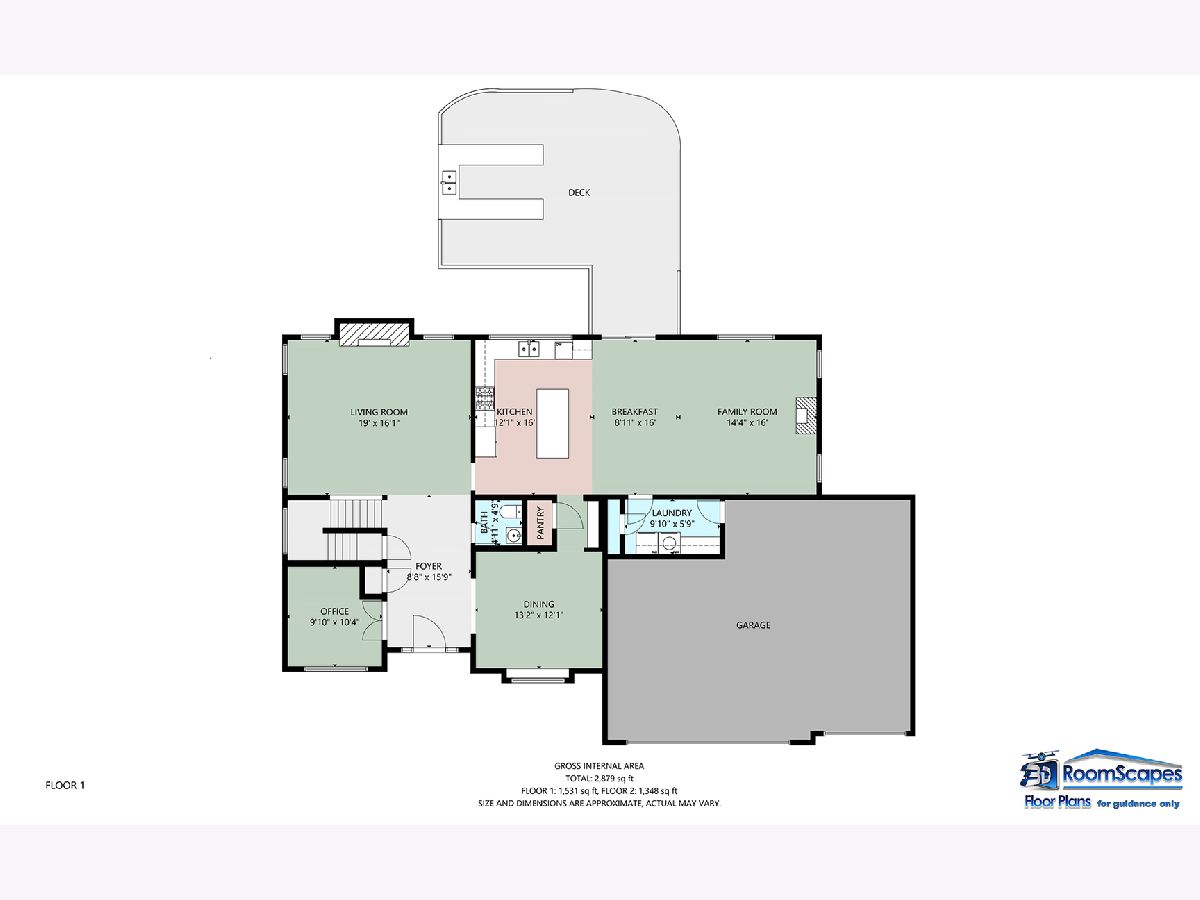
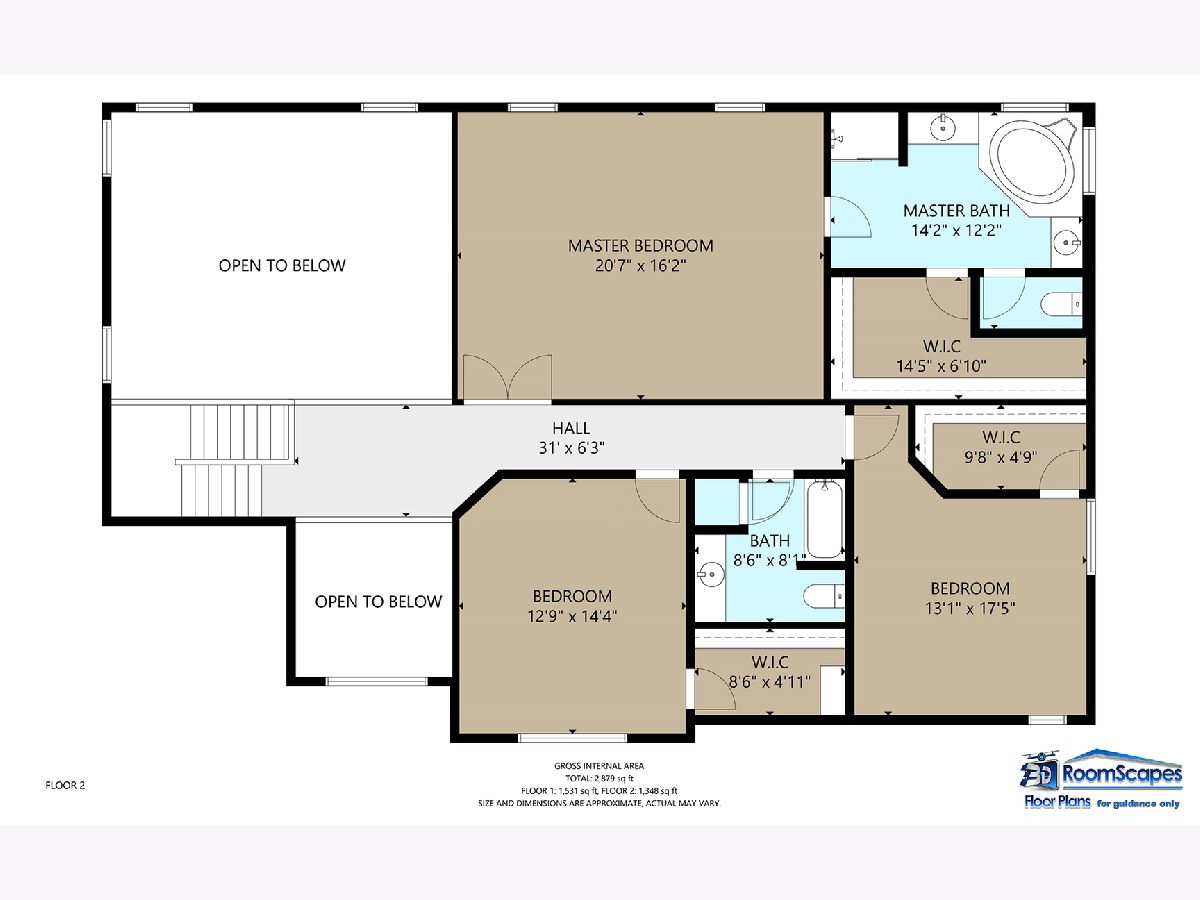
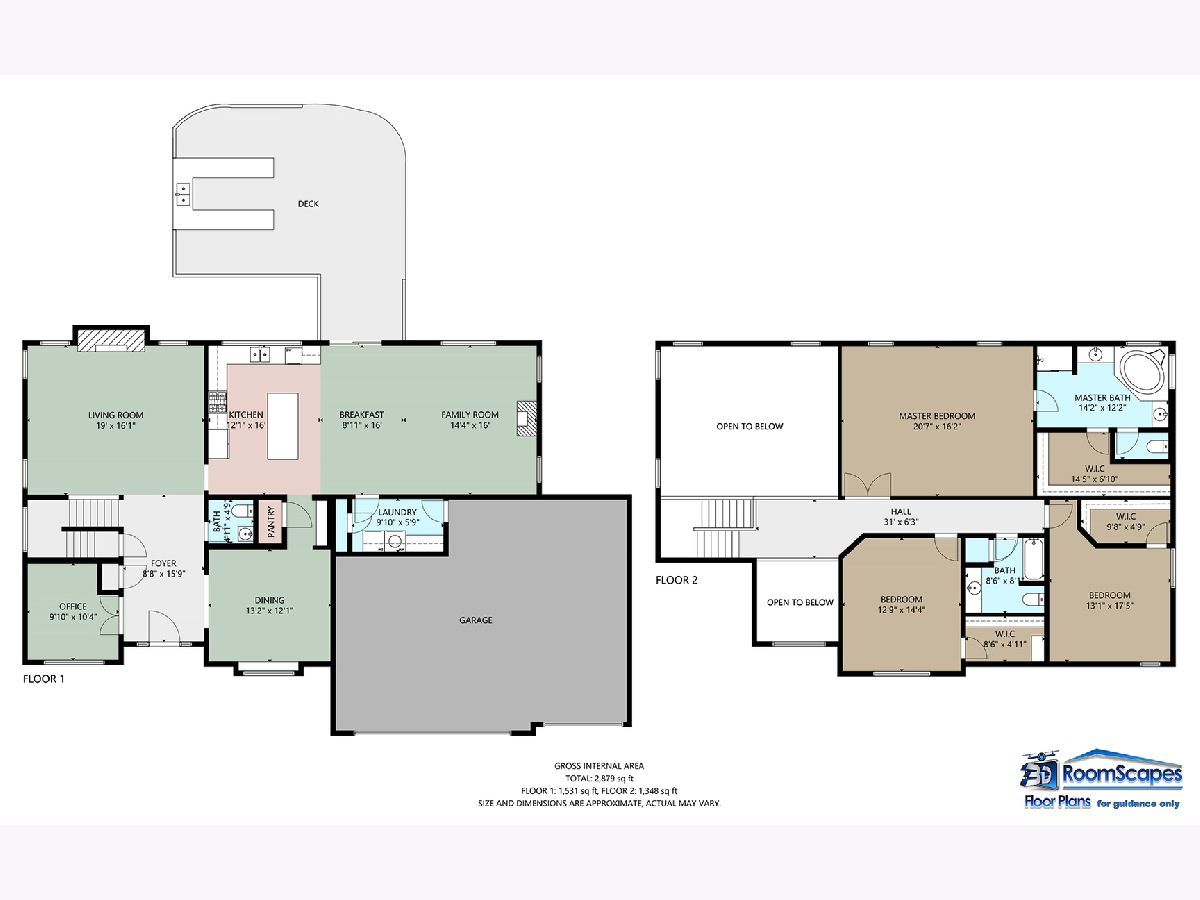
Room Specifics
Total Bedrooms: 3
Bedrooms Above Ground: 3
Bedrooms Below Ground: 0
Dimensions: —
Floor Type: Carpet
Dimensions: —
Floor Type: Carpet
Full Bathrooms: 3
Bathroom Amenities: Separate Shower,Double Sink,Soaking Tub
Bathroom in Basement: 0
Rooms: Den,Foyer,Walk In Closet,Breakfast Room
Basement Description: Unfinished
Other Specifics
| 3 | |
| Concrete Perimeter | |
| Asphalt | |
| Brick Paver Patio, Outdoor Grill, Fire Pit | |
| Landscaped | |
| 46459 | |
| — | |
| Full | |
| Vaulted/Cathedral Ceilings, First Floor Laundry, Walk-In Closet(s) | |
| Range, Microwave, Dishwasher, Refrigerator, Washer, Dryer | |
| Not in DB | |
| Park | |
| — | |
| — | |
| — |
Tax History
| Year | Property Taxes |
|---|---|
| 2020 | $8,566 |
Contact Agent
Nearby Sold Comparables
Contact Agent
Listing Provided By
Better Homes and Gardens Real Estate Star Homes


