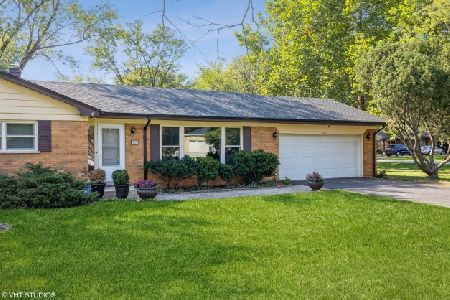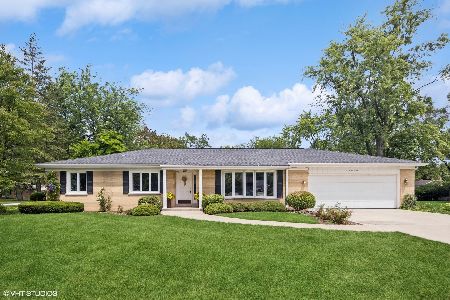11021 Linn Court, La Grange Highlands, Illinois 60525
$270,000
|
Sold
|
|
| Status: | Closed |
| Sqft: | 2,093 |
| Cost/Sqft: | $139 |
| Beds: | 3 |
| Baths: | 2 |
| Year Built: | 1958 |
| Property Taxes: | $5,656 |
| Days On Market: | 5208 |
| Lot Size: | 0,45 |
Description
Enjoy easy & comfortable living in this good looking brick 3BR Ranch w/huge FR & 2 1/2+ car att gar. Situated on a beautifully lndscpd mature lot, & only minutes to Highlands school, transportation & shopping, you'll enjoy the lrg patio, up to date flr plan, cozy frplc & lrg spaces. Main bth is newly updtd. Plenty of Sunfilled rooms w/pretty views from loads of windows. Live, Entertain, Love....How soon can you move?
Property Specifics
| Single Family | |
| — | |
| Ranch | |
| 1958 | |
| None | |
| — | |
| No | |
| 0.45 |
| Cook | |
| Acacia Acres | |
| 0 / Not Applicable | |
| None | |
| Lake Michigan | |
| Public Sewer | |
| 07925691 | |
| 18173070010000 |
Nearby Schools
| NAME: | DISTRICT: | DISTANCE: | |
|---|---|---|---|
|
Grade School
Highlands Elementary School |
106 | — | |
|
Middle School
Highlands Middle School |
106 | Not in DB | |
|
High School
Lyons Twp High School |
204 | Not in DB | |
Property History
| DATE: | EVENT: | PRICE: | SOURCE: |
|---|---|---|---|
| 12 Dec, 2011 | Sold | $270,000 | MRED MLS |
| 8 Nov, 2011 | Under contract | $289,900 | MRED MLS |
| 17 Oct, 2011 | Listed for sale | $289,900 | MRED MLS |
| 15 Dec, 2021 | Sold | $360,000 | MRED MLS |
| 17 Oct, 2021 | Under contract | $375,000 | MRED MLS |
| — | Last price change | $395,000 | MRED MLS |
| 4 Oct, 2021 | Listed for sale | $395,000 | MRED MLS |
Room Specifics
Total Bedrooms: 3
Bedrooms Above Ground: 3
Bedrooms Below Ground: 0
Dimensions: —
Floor Type: Hardwood
Dimensions: —
Floor Type: Hardwood
Full Bathrooms: 2
Bathroom Amenities: —
Bathroom in Basement: —
Rooms: No additional rooms
Basement Description: Crawl
Other Specifics
| 2 | |
| Concrete Perimeter | |
| Asphalt | |
| Patio | |
| Corner Lot | |
| 114X175 | |
| Pull Down Stair | |
| None | |
| Hardwood Floors, First Floor Bedroom, First Floor Laundry, First Floor Full Bath | |
| Double Oven, Dishwasher, Refrigerator | |
| Not in DB | |
| Street Lights, Street Paved | |
| — | |
| — | |
| Wood Burning, Attached Fireplace Doors/Screen, Includes Accessories |
Tax History
| Year | Property Taxes |
|---|---|
| 2011 | $5,656 |
| 2021 | $11,394 |
Contact Agent
Nearby Similar Homes
Nearby Sold Comparables
Contact Agent
Listing Provided By
RE/MAX Properties








