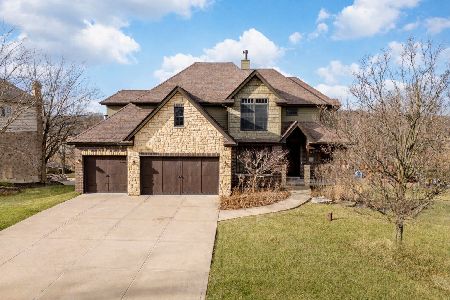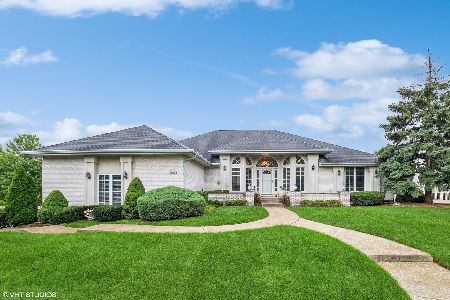11020 Dover Court, Orland Park, Illinois 60467
$462,500
|
Sold
|
|
| Status: | Closed |
| Sqft: | 3,354 |
| Cost/Sqft: | $143 |
| Beds: | 5 |
| Baths: | 3 |
| Year Built: | 1999 |
| Property Taxes: | $11,506 |
| Days On Market: | 3155 |
| Lot Size: | 0,30 |
Description
Move in ready custom McNaughton built executive 2 story on oversized corner lot. Blessed with multiple fireplaces and a flowing open plan this 5 br home is sure to impress. 2 story foyer with volume ceilings is joined with formal dining and living rooms. Newer kitchen has white cabinets, ss appliances and granite tops. A beautiful built in butler's pantry connects the kitchen to the dining room for effortless entertaining. On the other side, it opens up to the 2 story family room. A private study/5th bedroom complete the first floor. Spectacular master suite with giant custom closet and true spa quality bath with spa tubs and body spray steam shower. The home has a finished basement with built-ins for toys and plenty of room to play. Other features include an alarm system, an oversized 3 car side load garage, freshly refinished hardwood flooring in the dining room, living room and family room.
Property Specifics
| Single Family | |
| — | |
| Contemporary | |
| 1999 | |
| Partial | |
| — | |
| No | |
| 0.3 |
| Cook | |
| — | |
| 0 / Not Applicable | |
| None | |
| Lake Michigan | |
| Public Sewer | |
| 09642321 | |
| 27173100110000 |
Property History
| DATE: | EVENT: | PRICE: | SOURCE: |
|---|---|---|---|
| 3 Aug, 2018 | Sold | $462,500 | MRED MLS |
| 6 Jun, 2018 | Under contract | $479,900 | MRED MLS |
| — | Last price change | $499,900 | MRED MLS |
| 30 May, 2017 | Listed for sale | $524,900 | MRED MLS |
| 15 Dec, 2022 | Sold | $570,000 | MRED MLS |
| 17 Nov, 2022 | Under contract | $619,900 | MRED MLS |
| 8 Nov, 2022 | Listed for sale | $619,900 | MRED MLS |
Room Specifics
Total Bedrooms: 5
Bedrooms Above Ground: 5
Bedrooms Below Ground: 0
Dimensions: —
Floor Type: Carpet
Dimensions: —
Floor Type: Carpet
Dimensions: —
Floor Type: Carpet
Dimensions: —
Floor Type: —
Full Bathrooms: 3
Bathroom Amenities: Whirlpool,Separate Shower,Steam Shower,Double Sink
Bathroom in Basement: 0
Rooms: Bedroom 5,Recreation Room,Exercise Room,Play Room,Walk In Closet
Basement Description: Finished
Other Specifics
| 3 | |
| Concrete Perimeter | |
| Concrete | |
| Patio, Brick Paver Patio | |
| Corner Lot,Fenced Yard | |
| 110X142X70X19X18X31X91 | |
| Unfinished | |
| Full | |
| Vaulted/Cathedral Ceilings, Skylight(s) | |
| Double Oven, Microwave, Dishwasher, Refrigerator, Washer, Dryer, Stainless Steel Appliance(s), Wine Refrigerator, Cooktop, Built-In Oven | |
| Not in DB | |
| — | |
| — | |
| — | |
| — |
Tax History
| Year | Property Taxes |
|---|---|
| 2018 | $11,506 |
| 2022 | $11,180 |
Contact Agent
Nearby Sold Comparables
Contact Agent
Listing Provided By
RE/MAX 1st Service







