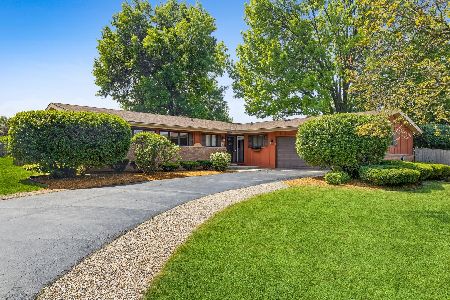11030 Linn Court, La Grange Highlands, Illinois 60525
$365,000
|
Sold
|
|
| Status: | Closed |
| Sqft: | 1,500 |
| Cost/Sqft: | $233 |
| Beds: | 3 |
| Baths: | 3 |
| Year Built: | 1958 |
| Property Taxes: | $4,366 |
| Days On Market: | 3572 |
| Lot Size: | 0,60 |
Description
Extremely well Maintained and Professionally Cleaned Ranch on HUGE Cul-De-Sac Lot! Many Uodates Thru-out the Years! Updated Kitchen with newer 42" Cabs, Appliances, Flooring, Center Island with Sink and Electric. Newer Furnace And CAC. Oak Hardwood under Carpet on 1st Floor. Party Size Family Room/ Sun Room that opens to massive deck! Plus a separate Living Room ( with Fireplace) and Dining Room. 3 Nice sized Bedrooms with 1 1/2 Baths PLUS a Full Bath in the partially finished basement! Basement has a Nice Custom Party Bar. Just add a pool table! Enjoy Nature from the Massive Deck. Plenty Of Storage, 2+ car Garage. Don't Wait or this will be Gone!
Property Specifics
| Single Family | |
| — | |
| — | |
| 1958 | |
| Full | |
| RANCH WITH BASEMENT | |
| No | |
| 0.6 |
| Cook | |
| Acacia Acres | |
| 0 / Not Applicable | |
| None | |
| Public | |
| Public Sewer | |
| 09190253 | |
| 18173060190000 |
Nearby Schools
| NAME: | DISTRICT: | DISTANCE: | |
|---|---|---|---|
|
Grade School
Highlands Elementary School |
106 | — | |
|
Middle School
Highlands Middle School |
106 | Not in DB | |
|
High School
Lyons Twp High School |
204 | Not in DB | |
Property History
| DATE: | EVENT: | PRICE: | SOURCE: |
|---|---|---|---|
| 23 May, 2016 | Sold | $365,000 | MRED MLS |
| 14 Apr, 2016 | Under contract | $349,900 | MRED MLS |
| 9 Apr, 2016 | Listed for sale | $349,900 | MRED MLS |
Room Specifics
Total Bedrooms: 3
Bedrooms Above Ground: 3
Bedrooms Below Ground: 0
Dimensions: —
Floor Type: Carpet
Dimensions: —
Floor Type: Carpet
Full Bathrooms: 3
Bathroom Amenities: —
Bathroom in Basement: 1
Rooms: No additional rooms
Basement Description: Partially Finished
Other Specifics
| 2 | |
| Concrete Perimeter | |
| Concrete | |
| Deck | |
| Cul-De-Sac | |
| 41X39X265X198X180 | |
| Unfinished | |
| None | |
| Hardwood Floors | |
| Range, Dishwasher, Washer, Dryer, Disposal | |
| Not in DB | |
| Street Paved | |
| — | |
| — | |
| — |
Tax History
| Year | Property Taxes |
|---|---|
| 2016 | $4,366 |
Contact Agent
Nearby Similar Homes
Nearby Sold Comparables
Contact Agent
Listing Provided By
RE/MAX of Naperville








