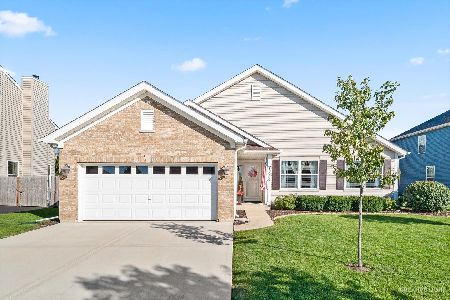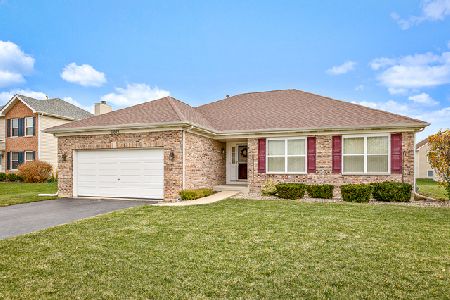11022 Preston Parkway, Huntley, Illinois 60142
$436,500
|
Sold
|
|
| Status: | Closed |
| Sqft: | 2,008 |
| Cost/Sqft: | $217 |
| Beds: | 3 |
| Baths: | 3 |
| Year Built: | 2004 |
| Property Taxes: | $7,957 |
| Days On Market: | 565 |
| Lot Size: | 0,20 |
Description
"Absolutely stunning" is the best way to describe this beautiful three bedroom, two and a half bath home located in the desirable Huntley Meadows subdivision! Features include: Front entrance into Living room with adjacent 1st floor den/office separated by the custom barn doors, hardwood flooring on 1st floor including living room, office and kitchen areas, recently remodeled kitchen with refinished cabinets, quartz countertops, black stainless steel appliances, upper and lower cabinet lighting, island table with stools and new lighting, a large family room with vaulted ceiling and wood burning fireplace, 1st floor laundry room, Master bedroom with walk-in closet and luxury bath featuring double sink vanity, soaker tub and separate shower, remodeled baths, new six panel doors, freshly painted thru-out, a full finished basement with large rec area and huge storage room, 200 amp electric service, widened driveway leading to two car heated garage, huge patio with optional hot tub, impeccably maintained yard with mature trees and much more!
Property Specifics
| Single Family | |
| — | |
| — | |
| 2004 | |
| — | |
| LAUREL II | |
| No | |
| 0.2 |
| — | |
| Huntley Meadows | |
| 200 / Annual | |
| — | |
| — | |
| — | |
| 12104783 | |
| 1827454019 |
Nearby Schools
| NAME: | DISTRICT: | DISTANCE: | |
|---|---|---|---|
|
Grade School
Conley Elementary School |
158 | — | |
|
Middle School
Heineman Middle School |
158 | Not in DB | |
|
High School
Huntley High School |
158 | Not in DB | |
Property History
| DATE: | EVENT: | PRICE: | SOURCE: |
|---|---|---|---|
| 16 Aug, 2024 | Sold | $436,500 | MRED MLS |
| 14 Jul, 2024 | Under contract | $434,900 | MRED MLS |
| 10 Jul, 2024 | Listed for sale | $434,900 | MRED MLS |
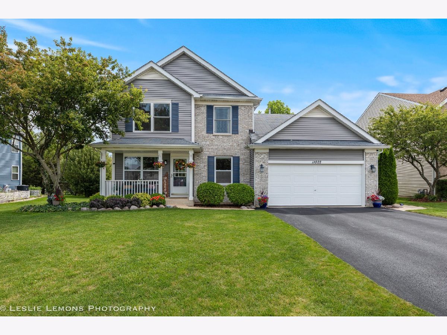
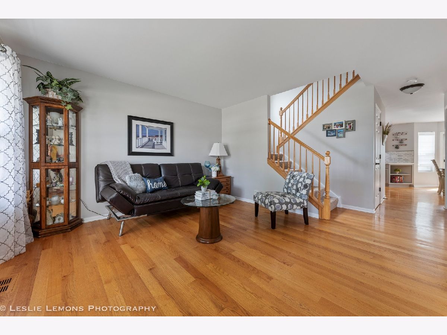
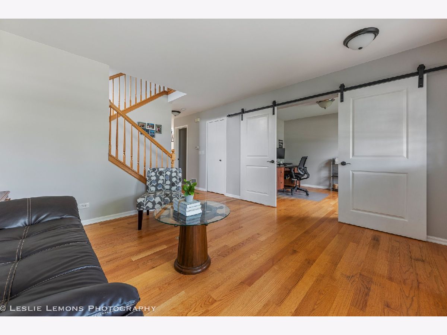
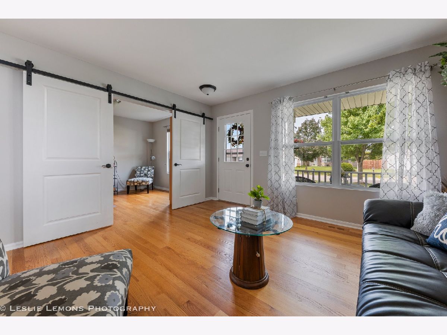
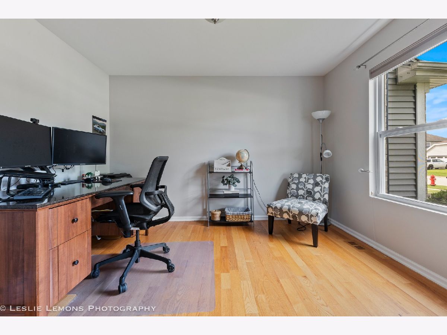
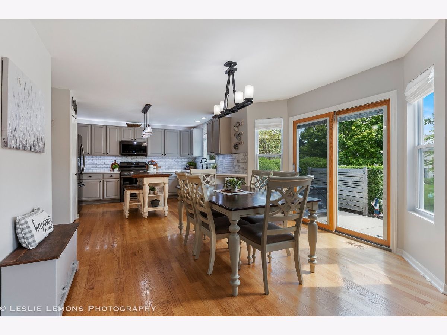
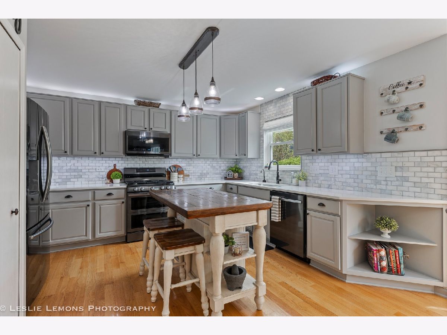
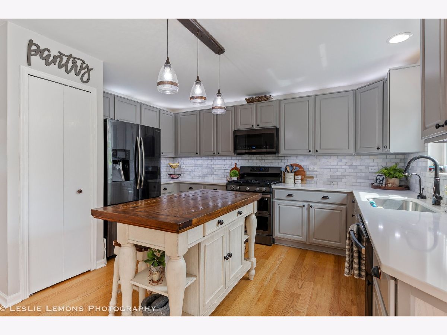
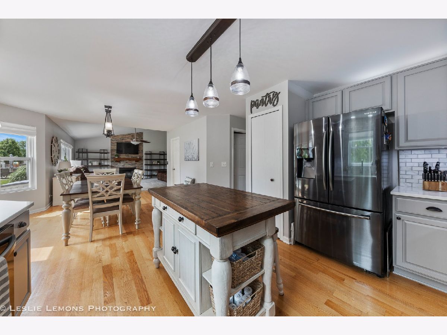
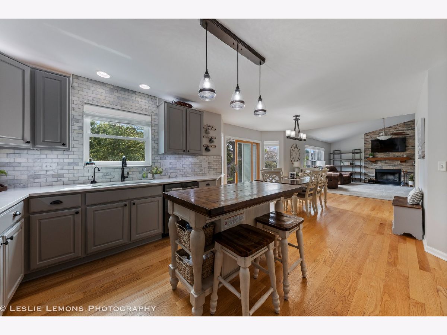
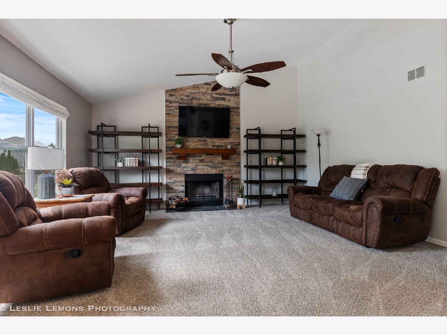
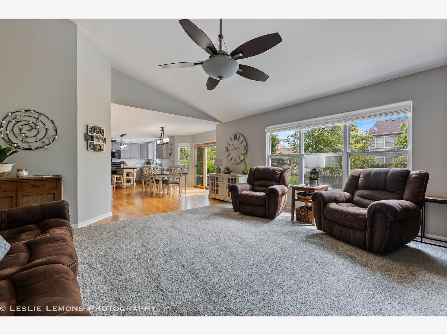
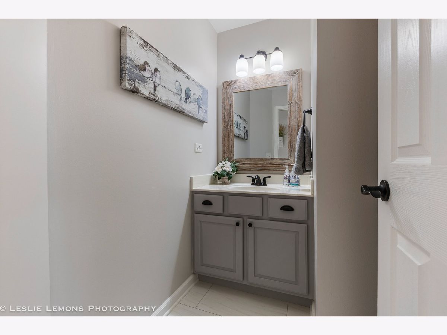
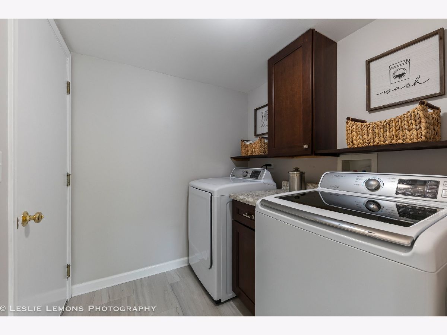
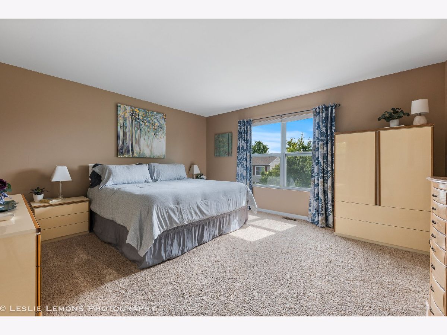
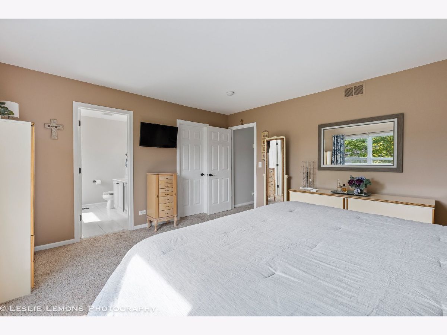
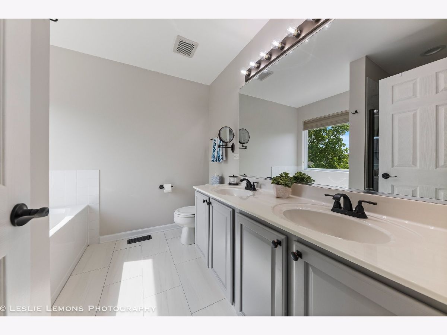
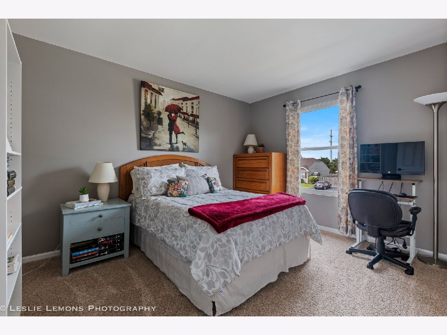
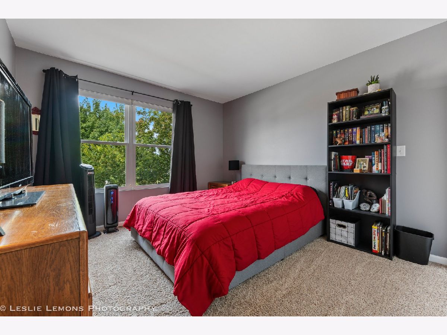
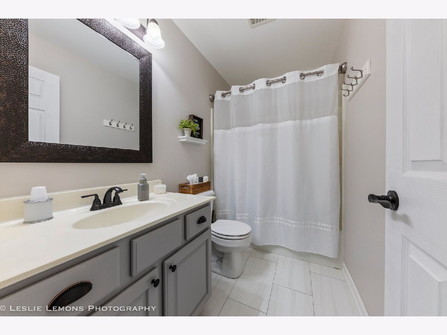
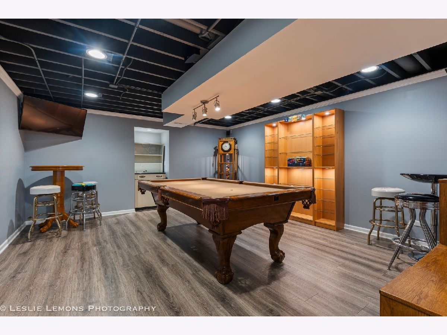
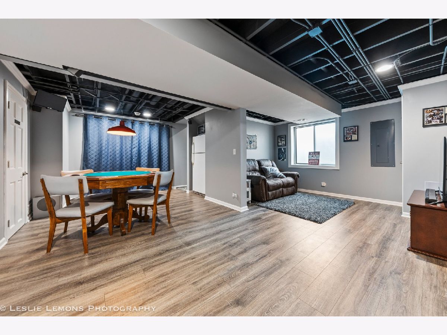
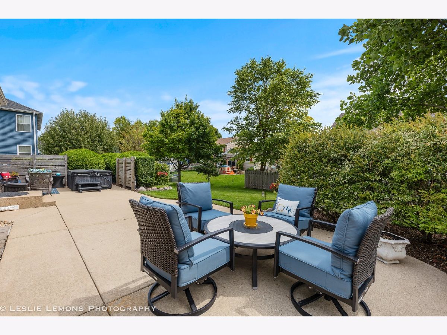
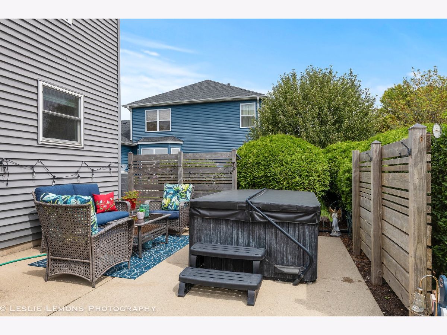
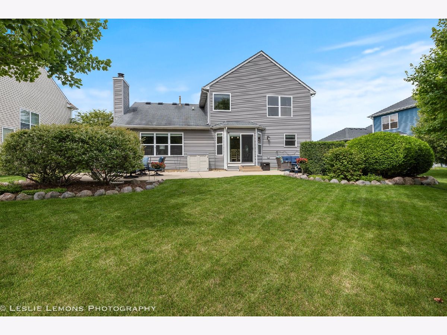
Room Specifics
Total Bedrooms: 3
Bedrooms Above Ground: 3
Bedrooms Below Ground: 0
Dimensions: —
Floor Type: —
Dimensions: —
Floor Type: —
Full Bathrooms: 3
Bathroom Amenities: Separate Shower,Double Sink,Soaking Tub
Bathroom in Basement: 0
Rooms: —
Basement Description: Finished
Other Specifics
| 2 | |
| — | |
| Asphalt | |
| — | |
| — | |
| 74.7 X 120 | |
| — | |
| — | |
| — | |
| — | |
| Not in DB | |
| — | |
| — | |
| — | |
| — |
Tax History
| Year | Property Taxes |
|---|---|
| 2024 | $7,957 |
Contact Agent
Nearby Similar Homes
Nearby Sold Comparables
Contact Agent
Listing Provided By
Patrick R. E. Group of IL








