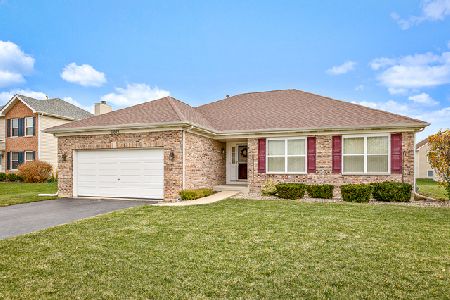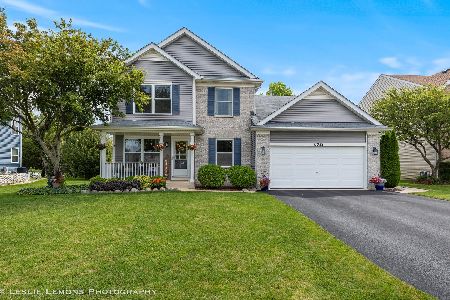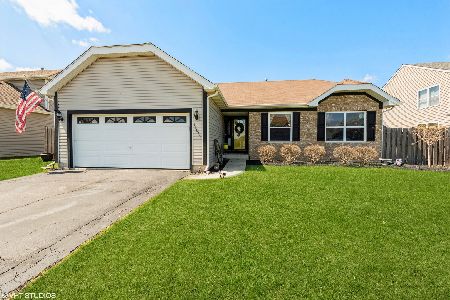11062 Preston Parkway, Huntley, Illinois 60142
$262,600
|
Sold
|
|
| Status: | Closed |
| Sqft: | 2,460 |
| Cost/Sqft: | $109 |
| Beds: | 3 |
| Baths: | 3 |
| Year Built: | 2004 |
| Property Taxes: | $7,477 |
| Days On Market: | 2524 |
| Lot Size: | 0,25 |
Description
Gorgeous home with 2 stories of immaculate, sprawling living space located in Huntley Meadows! This Sequoia II model features a spacious layout with all the space you need. Large master suite with huge walk-in closet and private bath. The master bath features double sinks, a separate shower, and soaking tub. 2nd floor laundry. Endless sunlight streams in through the windows that surround this home. Great kitchen with island, closet pantry, and eat-in dining. Fireplace in the family room will keep you warm on cold winter nights. Partial basement with crawl can be finished out to your liking. Concrete patio in the back yard is great for summer BBQ's. Formal dining room with beautiful wainscot entry. Upstairs loft gives you an upper level living area. The list goes on and on for what this lovely home has to offer!
Property Specifics
| Single Family | |
| — | |
| — | |
| 2004 | |
| Partial | |
| — | |
| No | |
| 0.25 |
| Mc Henry | |
| Huntley Meadows | |
| 200 / Annual | |
| Other | |
| Public | |
| Public Sewer | |
| 10293052 | |
| 1827454017 |
Nearby Schools
| NAME: | DISTRICT: | DISTANCE: | |
|---|---|---|---|
|
Grade School
Mackeben Elementary School |
158 | — | |
|
Middle School
Heineman Middle School |
158 | Not in DB | |
|
High School
Huntley High School |
158 | Not in DB | |
Property History
| DATE: | EVENT: | PRICE: | SOURCE: |
|---|---|---|---|
| 19 Apr, 2019 | Sold | $262,600 | MRED MLS |
| 25 Mar, 2019 | Under contract | $267,900 | MRED MLS |
| 28 Feb, 2019 | Listed for sale | $267,900 | MRED MLS |
Room Specifics
Total Bedrooms: 3
Bedrooms Above Ground: 3
Bedrooms Below Ground: 0
Dimensions: —
Floor Type: Carpet
Dimensions: —
Floor Type: Carpet
Full Bathrooms: 3
Bathroom Amenities: Separate Shower,Double Sink,Soaking Tub
Bathroom in Basement: 0
Rooms: Loft,Eating Area
Basement Description: Unfinished,Crawl
Other Specifics
| 2 | |
| Concrete Perimeter | |
| — | |
| Patio | |
| — | |
| 74 X 120 | |
| — | |
| Full | |
| Second Floor Laundry, Walk-In Closet(s) | |
| Range, Microwave, Dishwasher, Refrigerator, Washer, Dryer, Disposal | |
| Not in DB | |
| Sidewalks, Street Paved | |
| — | |
| — | |
| — |
Tax History
| Year | Property Taxes |
|---|---|
| 2019 | $7,477 |
Contact Agent
Nearby Similar Homes
Nearby Sold Comparables
Contact Agent
Listing Provided By
Century 21 Affiliated












