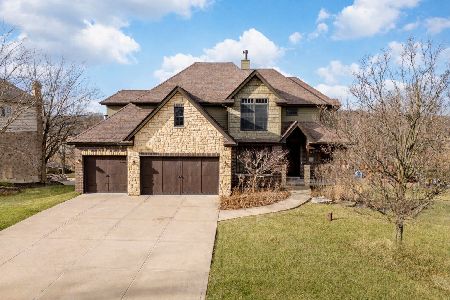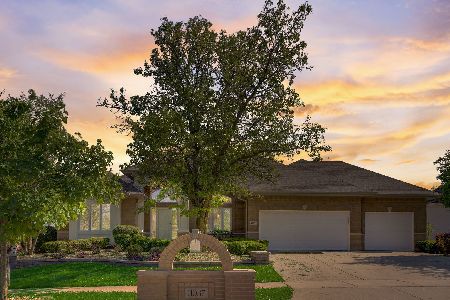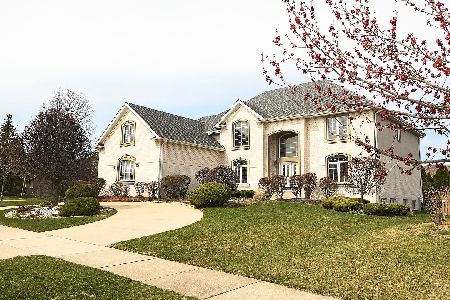11022 Shenandoah Drive, Orland Park, Illinois 60467
$656,000
|
Sold
|
|
| Status: | Closed |
| Sqft: | 5,742 |
| Cost/Sqft: | $113 |
| Beds: | 4 |
| Baths: | 4 |
| Year Built: | 1997 |
| Property Taxes: | $11,048 |
| Days On Market: | 1403 |
| Lot Size: | 0,00 |
Description
Exceptionally clean and appointed executive home with loads of high-end finishes. Features include a granite kitchen with staggered hickory cabinets, high-end appliances, island, walk-in pantry, hardwood floors, formal dining room with bay window, custom ceiling and serving area, inviting family room with stone fireplace and wet bar with fridge, the double-doored office is great for home business, split staircase, 9' ceilings, full master suite with sitting area, tray ceiling, full walk-in closet, vaulted bath features skylight and whirlpool with separate shower, full finished basement with huge rec room, workout room, office, hobby area and full bath, fenced yard, large deck, private hot tub area, sprinkler system, solid oak six-panel doors, ovrsize crown molding & baseboards, large bedrooms plus a great loft with reading area, zoned heat and air, super quiet 2021 whole house fan, 2021 skylight, 2021 roof, central vacuum system and much, much more.
Property Specifics
| Single Family | |
| — | |
| — | |
| 1997 | |
| — | |
| CUSTOM | |
| No | |
| 0 |
| Cook | |
| Equestrian Place | |
| 0 / Not Applicable | |
| — | |
| — | |
| — | |
| 11368297 | |
| 27173110200000 |
Property History
| DATE: | EVENT: | PRICE: | SOURCE: |
|---|---|---|---|
| 13 Jun, 2008 | Sold | $584,000 | MRED MLS |
| 15 May, 2008 | Under contract | $598,990 | MRED MLS |
| 8 May, 2008 | Listed for sale | $598,990 | MRED MLS |
| 25 Jul, 2022 | Sold | $656,000 | MRED MLS |
| 25 Jun, 2022 | Under contract | $649,900 | MRED MLS |
| — | Last price change | $659,900 | MRED MLS |
| 7 Apr, 2022 | Listed for sale | $675,000 | MRED MLS |
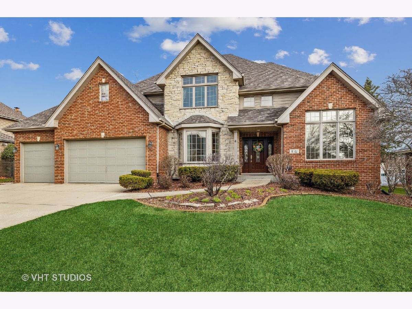
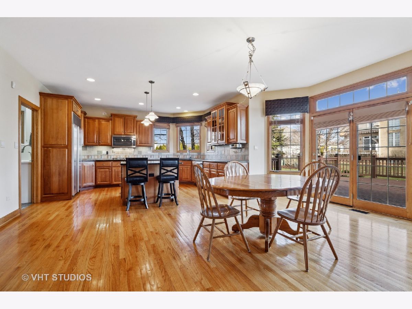
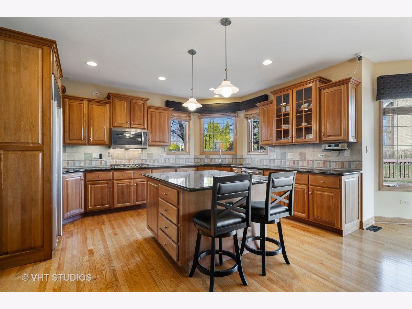
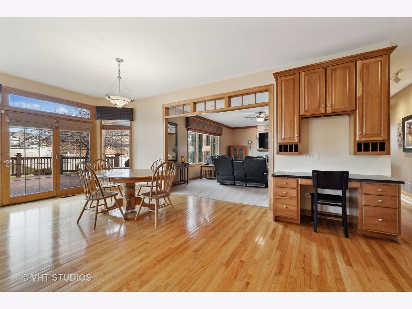
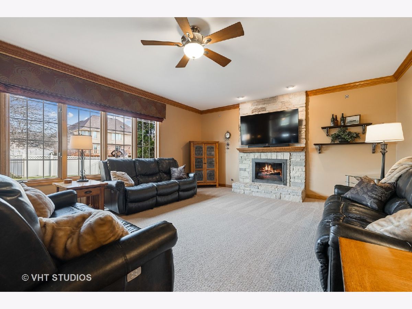
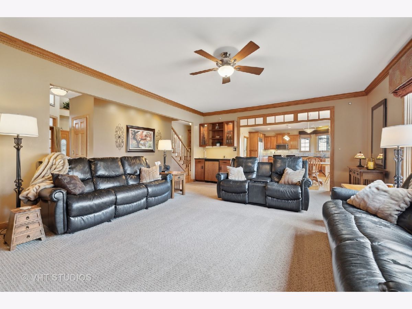
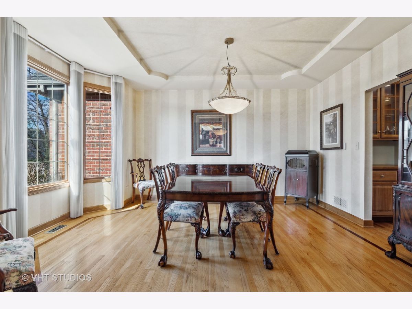
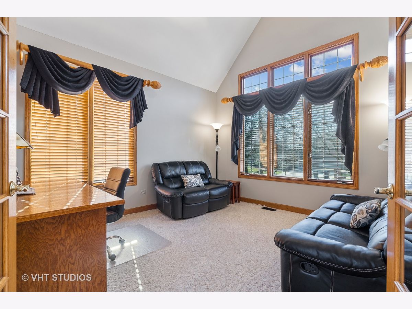
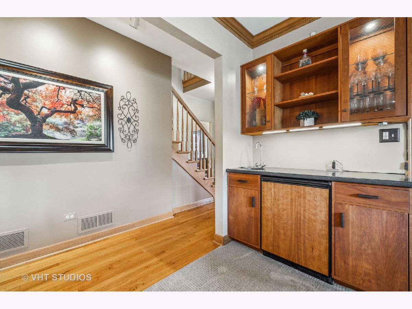
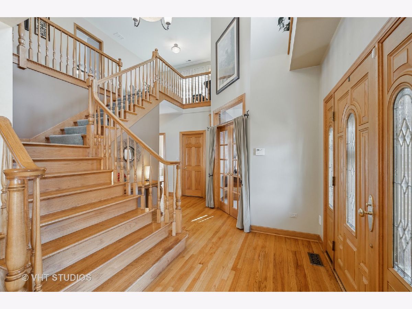
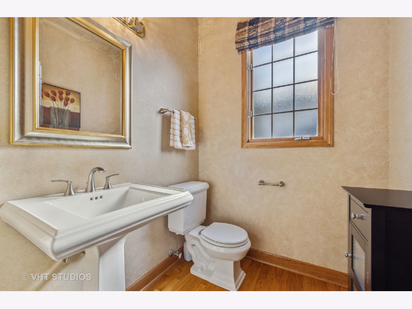
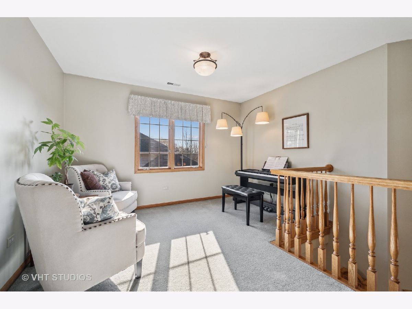
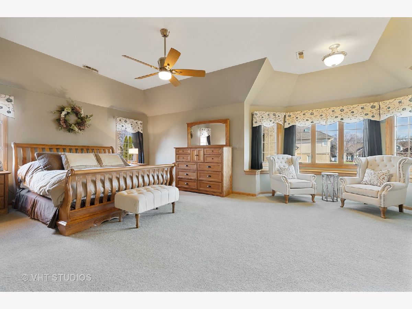
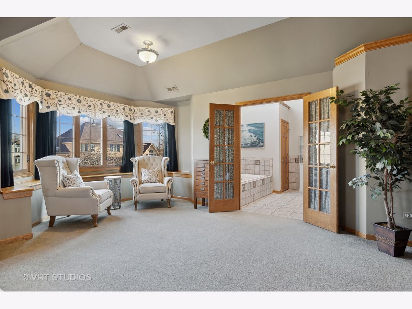
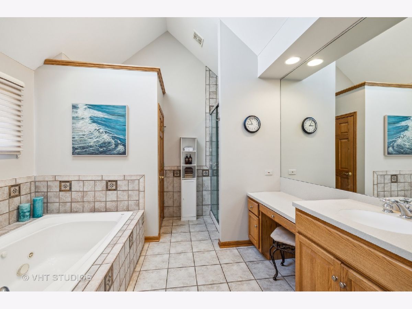
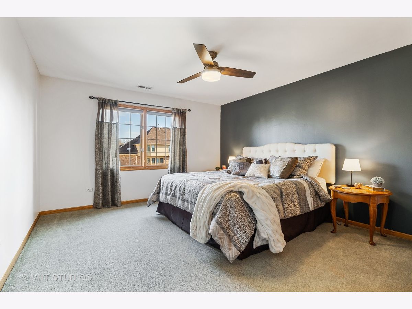
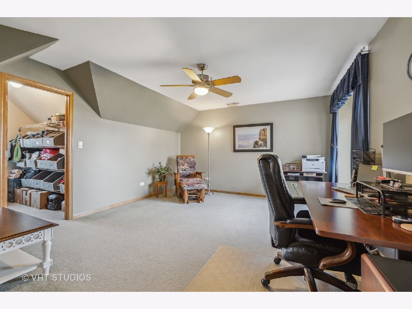
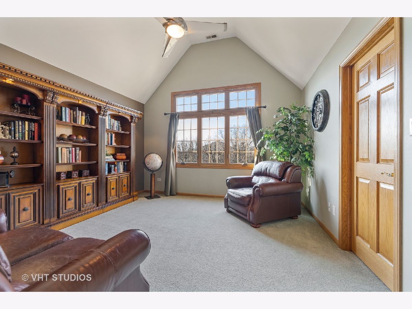
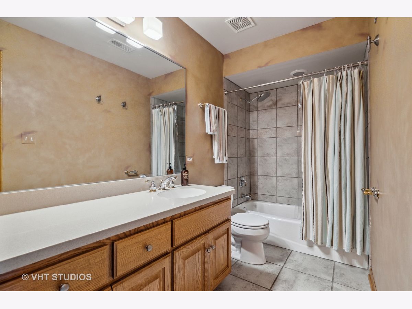
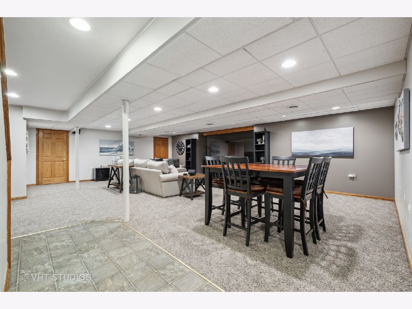
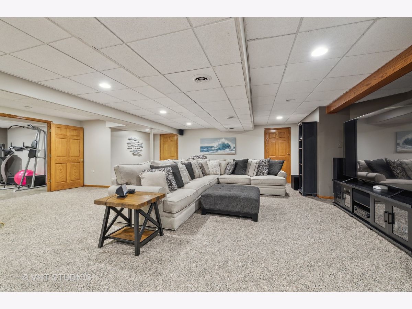
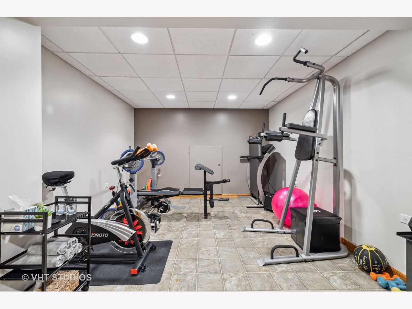
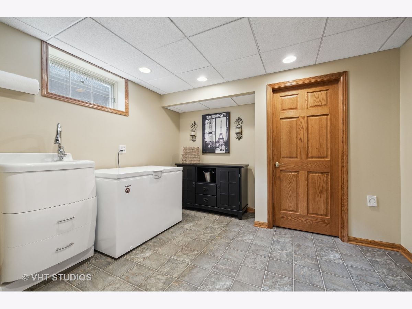
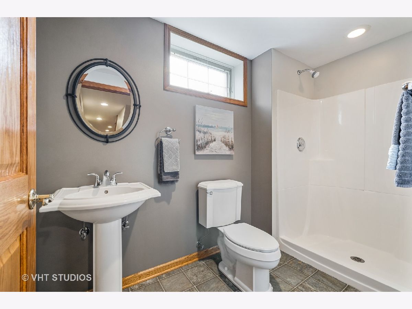
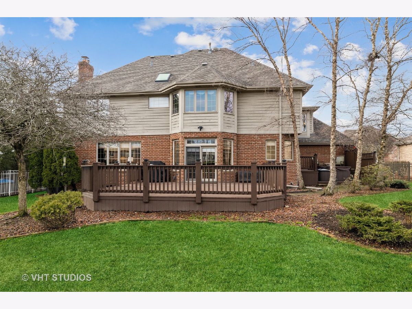
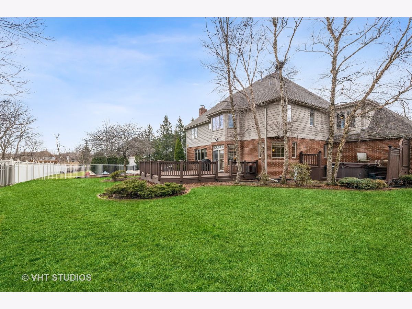
Room Specifics
Total Bedrooms: 4
Bedrooms Above Ground: 4
Bedrooms Below Ground: 0
Dimensions: —
Floor Type: —
Dimensions: —
Floor Type: —
Dimensions: —
Floor Type: —
Full Bathrooms: 4
Bathroom Amenities: Whirlpool,Separate Shower
Bathroom in Basement: 1
Rooms: —
Basement Description: Finished
Other Specifics
| 3 | |
| — | |
| Concrete | |
| — | |
| — | |
| 85X129.5 | |
| — | |
| — | |
| — | |
| — | |
| Not in DB | |
| — | |
| — | |
| — | |
| — |
Tax History
| Year | Property Taxes |
|---|---|
| 2008 | $10,406 |
| 2022 | $11,048 |
Contact Agent
Nearby Sold Comparables
Contact Agent
Listing Provided By
Baird & Warner

