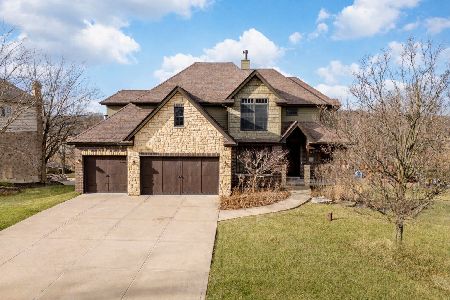11031 Dover Court, Orland Park, Illinois 60467
$710,000
|
Sold
|
|
| Status: | Closed |
| Sqft: | 6,600 |
| Cost/Sqft: | $106 |
| Beds: | 4 |
| Baths: | 5 |
| Year Built: | 1999 |
| Property Taxes: | $14,321 |
| Days On Market: | 1630 |
| Lot Size: | 0,34 |
Description
Bright and airy 2 story newly painted and freshly landscaped home in the exclusive Fawn Creek subdivision of Orland Park. Over 6,600 sq. ft. of livable space (4,600 in upper 2 levels and over 2,000 in finished basement), 5 full baths, 5 bedrooms and numerous amenities complement this meticulously maintained home. A covered stone entry leads you to the soaring cathedral ceilings and expansive windows of the bright 2 story great room, equipped with gas fireplace. Traditional/expansive living room with crown molding. Formal dining room with chair railing/tray ceiling. Oak hardwood floors in the formal dining room, home office, kitchen and walk-in pantry with six panel doors throughout the entire home. 1st floor home office/6th bedroom with French doors. Oak cabinets, decorative quartz countertops, SS appliances and a large island complement the gourmet kitchen. Upstairs houses the breathtaking Master Suite, which boasts a tray ceiling, large whirlpool soaking tub, double sink/marble top vanity, glass enclosed shower and walk in closet. A spacious guest bedroom with ensuite bath, walk in closet and 2 other large bedrooms with Jack/Jill bath and walk-in closets complete the upper floor. The full and finished look out basement features 9-foot walls, a wet bar, 5th bedroom or 2nd office with closet, full bath, huge game room, and gas fireplace. Radiant heat warms the basement and the attached side load 3 car garage. Dual furnaces with electrostatic air filters/humidifiers, dual 50 ga. water heaters, separate staircases leading upstairs and downstairs and a built-in whole house security system. Custom 12- volt exterior lighting, a large deck, invisible pet fence and in ground sprinkler system complement the exterior. Excellent Orland Park schools and conveniently located - short walk to Centennial Park, 153rd St. Metra, local shops and restaurants.
Property Specifics
| Single Family | |
| — | |
| — | |
| 1999 | |
| Full | |
| — | |
| No | |
| 0.34 |
| Cook | |
| — | |
| — / Not Applicable | |
| None | |
| Lake Michigan | |
| Public Sewer | |
| 11176575 | |
| 27173110280000 |
Nearby Schools
| NAME: | DISTRICT: | DISTANCE: | |
|---|---|---|---|
|
Grade School
Meadow Ridge School |
135 | — | |
|
Middle School
Century Junior High School |
135 | Not in DB | |
|
High School
Carl Sandburg High School |
230 | Not in DB | |
Property History
| DATE: | EVENT: | PRICE: | SOURCE: |
|---|---|---|---|
| 1 Oct, 2021 | Sold | $710,000 | MRED MLS |
| 10 Aug, 2021 | Under contract | $699,000 | MRED MLS |
| 2 Aug, 2021 | Listed for sale | $699,000 | MRED MLS |
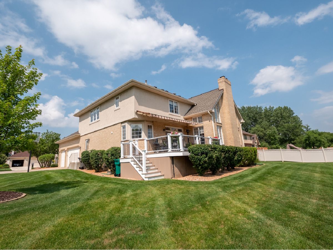
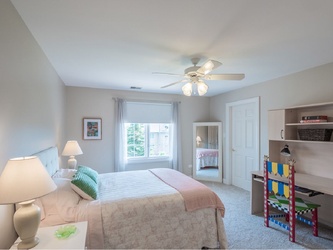
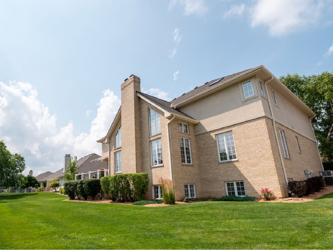
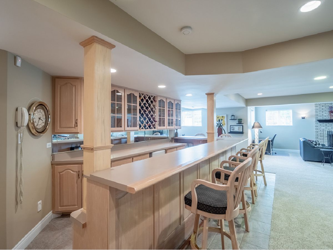
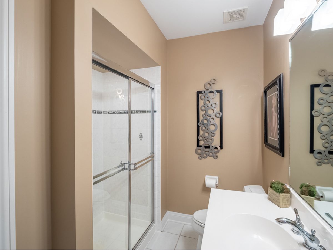
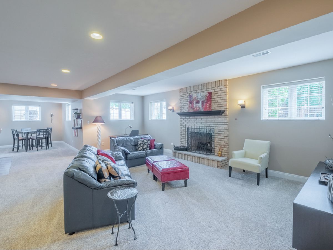
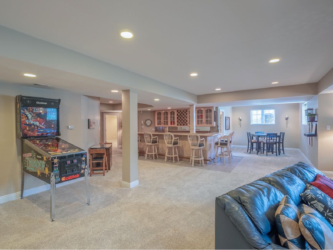
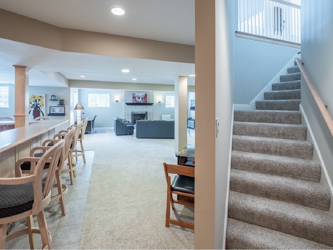
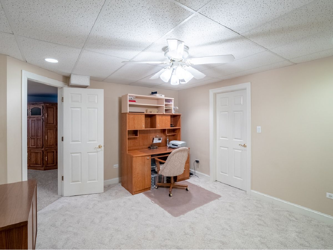
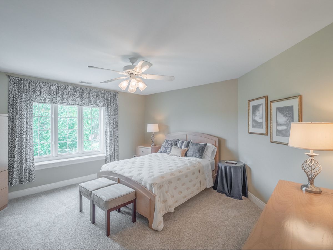
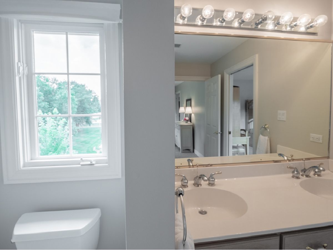
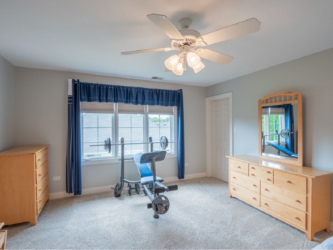
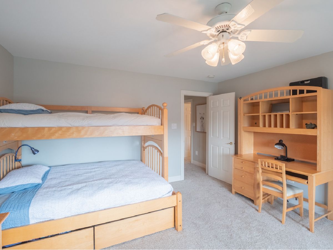
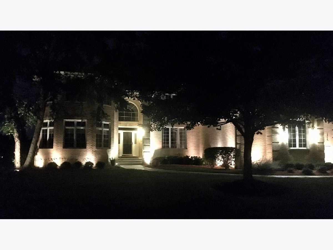
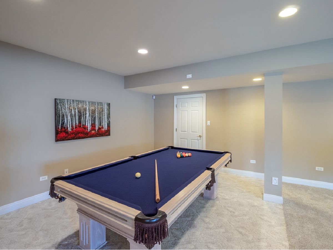
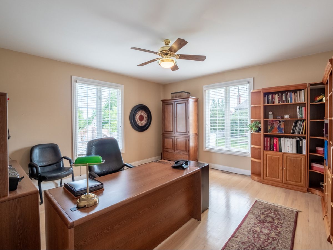
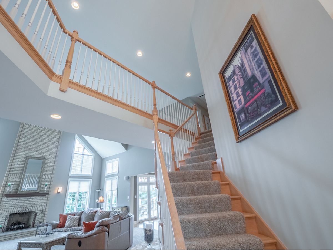
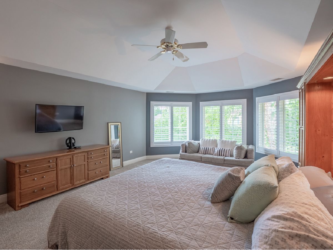
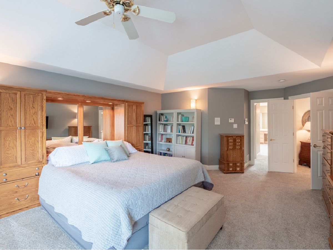
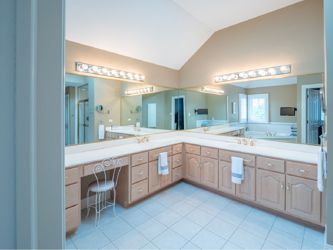
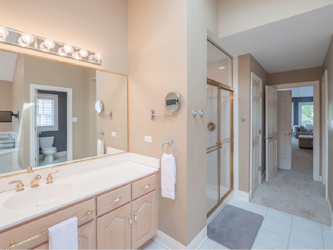
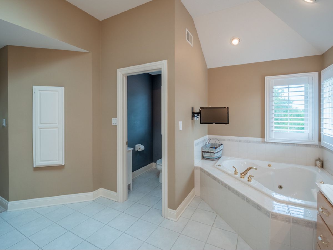
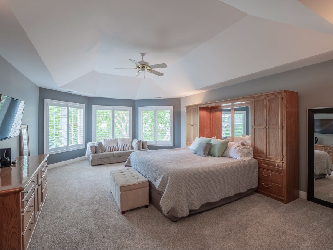
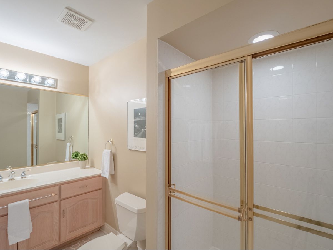
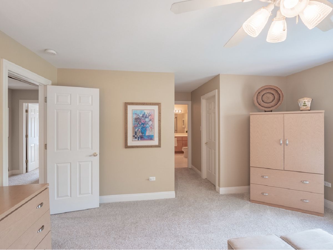
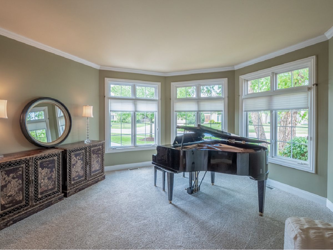
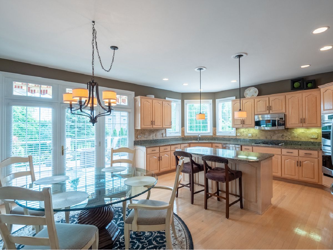
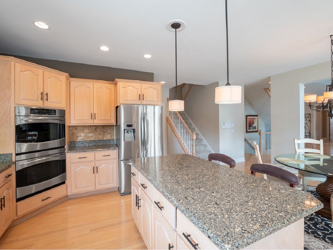
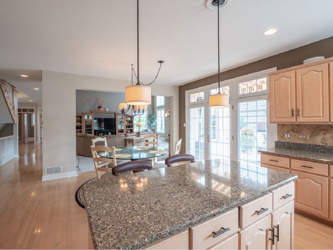
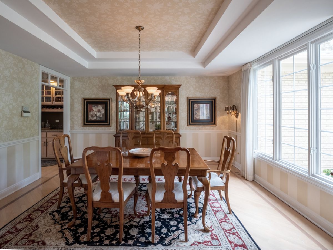
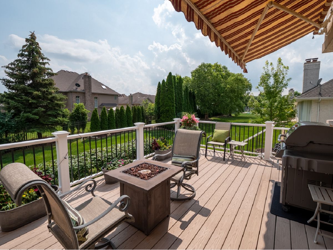
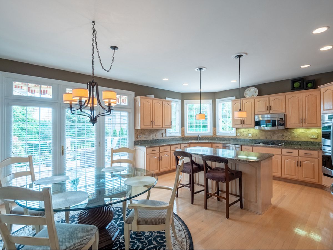
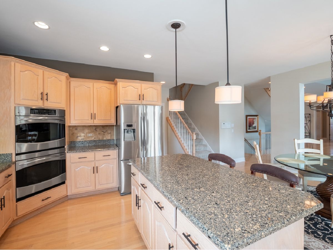
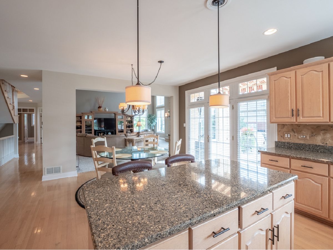
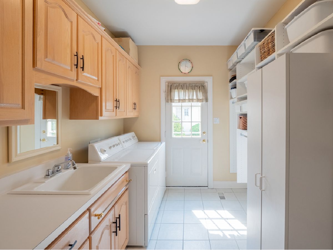
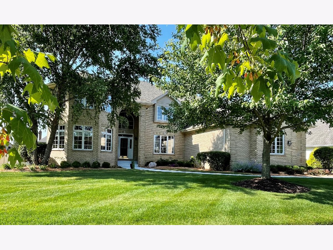
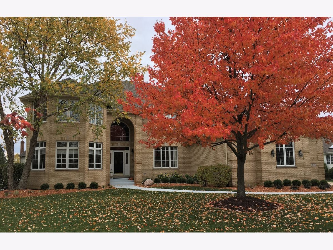
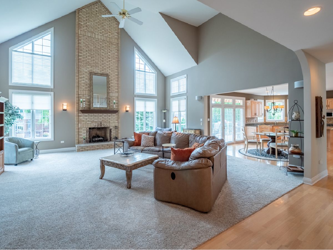
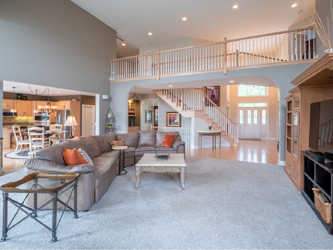
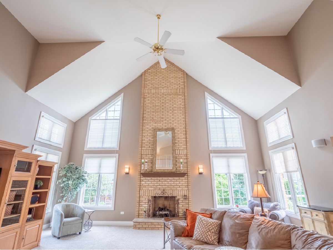
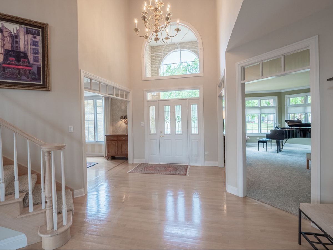
Room Specifics
Total Bedrooms: 5
Bedrooms Above Ground: 4
Bedrooms Below Ground: 1
Dimensions: —
Floor Type: Carpet
Dimensions: —
Floor Type: Carpet
Dimensions: —
Floor Type: Carpet
Dimensions: —
Floor Type: —
Full Bathrooms: 5
Bathroom Amenities: Whirlpool,Separate Shower,Double Sink
Bathroom in Basement: 1
Rooms: Bedroom 5,Study,Recreation Room,Other Room,Foyer,Pantry
Basement Description: Finished,Egress Window,Lookout,9 ft + pour,Concrete (Basement),Roughed-In Fireplace,Storage Space,Wa
Other Specifics
| 3 | |
| Concrete Perimeter | |
| Concrete | |
| Deck, Storms/Screens, Outdoor Grill, Invisible Fence | |
| Landscaped,Sidewalks,Streetlights | |
| 15015 | |
| Full | |
| Full | |
| Vaulted/Cathedral Ceilings, Skylight(s), Bar-Dry, Bar-Wet, Hardwood Floors, First Floor Bedroom, First Floor Laundry, First Floor Full Bath, Walk-In Closet(s), Ceiling - 10 Foot, Ceilings - 9 Foot, Coffered Ceiling(s), Open Floorplan, Some Carpeting, Special Millwork, S | |
| Double Oven, Microwave, Dishwasher, Refrigerator, Bar Fridge, Freezer, Washer, Dryer, Disposal, Stainless Steel Appliance(s), Cooktop, Built-In Oven, Range Hood, ENERGY STAR Qualified Appliances, Gas Cooktop, Intercom, Gas Oven | |
| Not in DB | |
| Park, Curbs, Sidewalks, Street Lights, Street Paved | |
| — | |
| — | |
| Gas Starter |
Tax History
| Year | Property Taxes |
|---|---|
| 2021 | $14,321 |
Contact Agent
Nearby Sold Comparables
Contact Agent
Listing Provided By
iRealty Flat Fee Brokerage

