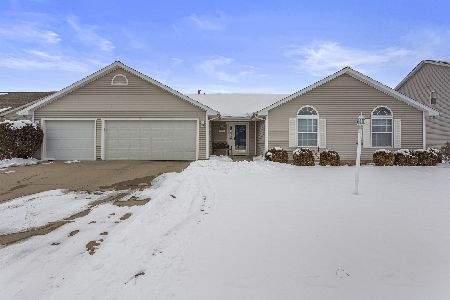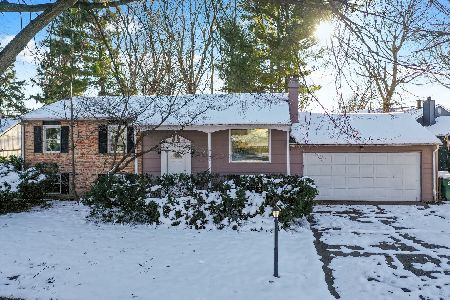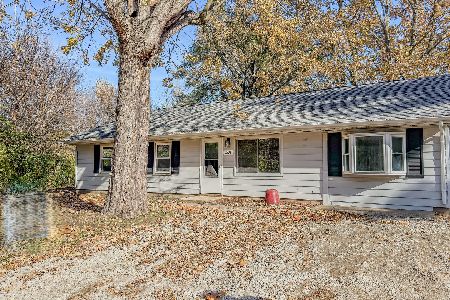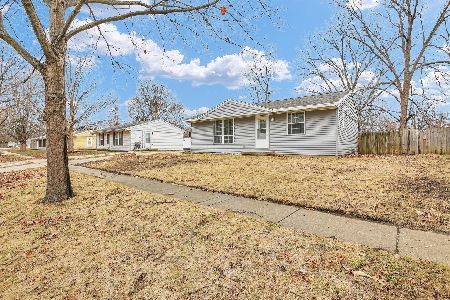1103 Birkdale Drive, Champaign, Illinois 61822
$220,000
|
Sold
|
|
| Status: | Closed |
| Sqft: | 1,866 |
| Cost/Sqft: | $122 |
| Beds: | 3 |
| Baths: | 3 |
| Year Built: | 2002 |
| Property Taxes: | $5,674 |
| Days On Market: | 2328 |
| Lot Size: | 0,23 |
Description
Meticulously maintained home in Turnberry Ridge. Open kitchen with new counter tops and back splash , convenient center island, and stainless steel appliances. Family room with lots of natural light and fireplace opens to the kitchen for todays active life style. Freshly painted, immaculate and ready for new owners. Full unfinished basement offers loads of storage. Large, privacy-fenced back lawn is perfect for outdoor activities.
Property Specifics
| Single Family | |
| — | |
| — | |
| 2002 | |
| Full | |
| — | |
| No | |
| 0.23 |
| Champaign | |
| — | |
| — / Not Applicable | |
| None | |
| Public | |
| Public Sewer | |
| 10544379 | |
| 442016362030 |
Nearby Schools
| NAME: | DISTRICT: | DISTANCE: | |
|---|---|---|---|
|
Grade School
Champaign Elementary School |
4 | — | |
|
Middle School
Champaign Junior High School |
4 | Not in DB | |
|
High School
Centennial High School |
4 | Not in DB | |
Property History
| DATE: | EVENT: | PRICE: | SOURCE: |
|---|---|---|---|
| 23 May, 2008 | Sold | $205,000 | MRED MLS |
| 8 Mar, 2008 | Under contract | $209,900 | MRED MLS |
| — | Last price change | $214,900 | MRED MLS |
| 11 Jan, 2008 | Listed for sale | $0 | MRED MLS |
| 3 Dec, 2019 | Sold | $220,000 | MRED MLS |
| 28 Oct, 2019 | Under contract | $228,000 | MRED MLS |
| 17 Oct, 2019 | Listed for sale | $228,000 | MRED MLS |
Room Specifics
Total Bedrooms: 3
Bedrooms Above Ground: 3
Bedrooms Below Ground: 0
Dimensions: —
Floor Type: —
Dimensions: —
Floor Type: —
Full Bathrooms: 3
Bathroom Amenities: —
Bathroom in Basement: 0
Rooms: No additional rooms
Basement Description: Unfinished
Other Specifics
| 2 | |
| — | |
| Concrete | |
| — | |
| — | |
| 30.30X42.73X80X69.30X37.68 | |
| — | |
| Full | |
| — | |
| — | |
| Not in DB | |
| — | |
| — | |
| — | |
| — |
Tax History
| Year | Property Taxes |
|---|---|
| 2008 | $4,710 |
| 2019 | $5,674 |
Contact Agent
Nearby Similar Homes
Nearby Sold Comparables
Contact Agent
Listing Provided By
RE/MAX REALTY ASSOCIATES-CHA









