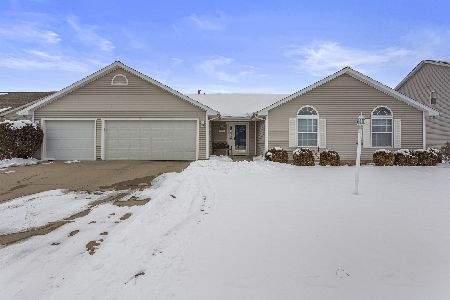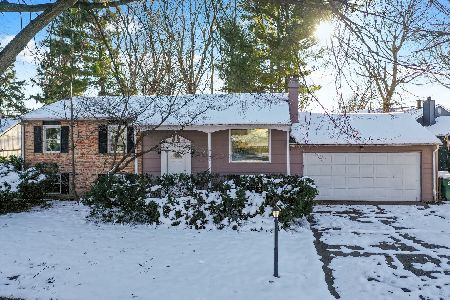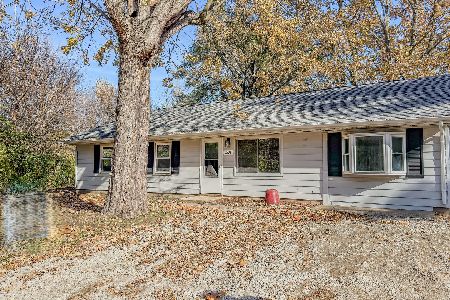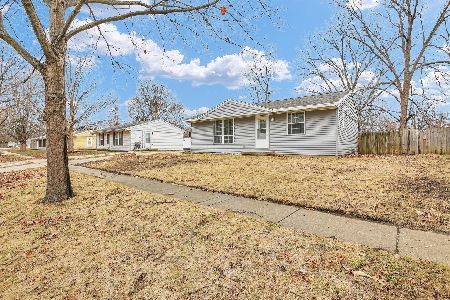3801 Crail Road, Champaign, Illinois 61822
$233,500
|
Sold
|
|
| Status: | Closed |
| Sqft: | 1,810 |
| Cost/Sqft: | $131 |
| Beds: | 3 |
| Baths: | 3 |
| Year Built: | 2003 |
| Property Taxes: | $4,937 |
| Days On Market: | 2946 |
| Lot Size: | 0,23 |
Description
One owner, custom built ranch, thoughtfully upgraded, built on a deeper corner lot with an irrigation system, near the park and fishing ponds. Spacious Living Room has cathedral ceiling, cozy gas log fireplace, plant shelf, and adjoins a lovely dining area, complete with hardwood floor. Efficient "U" shaped kitchen is loaded with cabinets and counter space, plus an eating bar with a convenient half bath nearby. Master Suite easily holds a king-sized bed, and includes a larger master bath w/whirlpool tub plus a shower. Well-planned walk-in closet with organizers is a delight. Guest bedrooms with ample sized closets are just down the hall, near the second full bath. Exceptional Sunroom with tile floor is the place you'll want to be, overlooking a beautifully planted, vinyl fenced back yard, with a larger Garden Shed for all your gardening needs. Wonderful three car garage provides additional room. Great House! Great Lot! Simply a home you've got to see!
Property Specifics
| Single Family | |
| — | |
| — | |
| 2003 | |
| None | |
| — | |
| No | |
| 0.23 |
| Champaign | |
| Turnberry Ridge | |
| 0 / Not Applicable | |
| None | |
| Public | |
| Public Sewer | |
| 09850755 | |
| 442016362029 |
Nearby Schools
| NAME: | DISTRICT: | DISTANCE: | |
|---|---|---|---|
|
Grade School
Unit 4 School Of Choice Elementa |
4 | — | |
|
Middle School
Champaign Junior/middle Call Uni |
4 | Not in DB | |
|
High School
Centennial High School |
4 | Not in DB | |
Property History
| DATE: | EVENT: | PRICE: | SOURCE: |
|---|---|---|---|
| 23 Apr, 2018 | Sold | $233,500 | MRED MLS |
| 20 Mar, 2018 | Under contract | $237,500 | MRED MLS |
| 6 Feb, 2018 | Listed for sale | $237,500 | MRED MLS |
Room Specifics
Total Bedrooms: 3
Bedrooms Above Ground: 3
Bedrooms Below Ground: 0
Dimensions: —
Floor Type: Carpet
Dimensions: —
Floor Type: Carpet
Full Bathrooms: 3
Bathroom Amenities: Whirlpool,Separate Shower
Bathroom in Basement: 0
Rooms: Walk In Closet,Heated Sun Room
Basement Description: None
Other Specifics
| 3 | |
| — | |
| — | |
| Patio | |
| Corner Lot,Fenced Yard | |
| 106.73X95.39X109.64X80X16. | |
| — | |
| Full | |
| Vaulted/Cathedral Ceilings, Skylight(s), First Floor Bedroom, First Floor Laundry, First Floor Full Bath | |
| Range, Microwave, Dishwasher, Refrigerator, Washer, Dryer, Disposal | |
| Not in DB | |
| — | |
| — | |
| — | |
| Gas Log |
Tax History
| Year | Property Taxes |
|---|---|
| 2018 | $4,937 |
Contact Agent
Nearby Similar Homes
Nearby Sold Comparables
Contact Agent
Listing Provided By
RE/MAX REALTY ASSOCIATES-CHA









