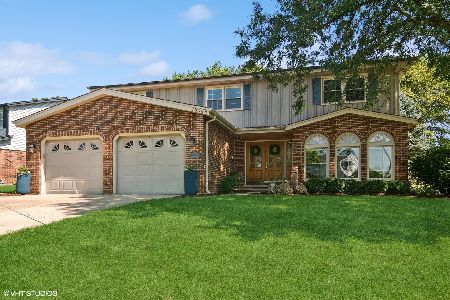1103 Carpenter Drive, Palatine, Illinois 60074
$575,000
|
Sold
|
|
| Status: | Closed |
| Sqft: | 3,477 |
| Cost/Sqft: | $170 |
| Beds: | 4 |
| Baths: | 3 |
| Year Built: | 1974 |
| Property Taxes: | $9,752 |
| Days On Market: | 517 |
| Lot Size: | 0,20 |
Description
Sparkling clean 2 story with an outstanding condition & location! This 4 bedroom, 2.5 bath home w/finished basement could be your forever home! many recent updates (new roof Aug '24, a/c June '24!) & all rooms seem super-sized! The gleaming hardwood floors extend thru-out the main level & the family room with FP & wet bar leads right into the heated sunroom that overlooks a huge green area & bike trail. The dining room has been extended with a bay window to feature a lovely garden view. The kitchen has newer appliances (dshwsher '24, Subzero 'frig '21), that can have wood fronts added & the eating area has a slider to a huge deck that's perfect for outdoor entertaining. The basement features more entertaining space & could be a terrific play area or fitness center. There's extra storage along the walls plus a wine cooler & extra 'frig. 200 amp electrical upgrade, too. Award-winning schools & park district facilities are nearby, along with shopping, restaurants, library & golf course. A must-see!
Property Specifics
| Single Family | |
| — | |
| — | |
| 1974 | |
| — | |
| NANTUCKET | |
| No | |
| 0.2 |
| Cook | |
| Spinnaker Cove | |
| — / Not Applicable | |
| — | |
| — | |
| — | |
| 12137447 | |
| 02123110040000 |
Nearby Schools
| NAME: | DISTRICT: | DISTANCE: | |
|---|---|---|---|
|
Grade School
Jane Addams Elementary School |
15 | — | |
|
Middle School
Winston Campus Middle School |
15 | Not in DB | |
|
High School
Palatine High School |
211 | Not in DB | |
Property History
| DATE: | EVENT: | PRICE: | SOURCE: |
|---|---|---|---|
| 17 Jan, 2025 | Sold | $575,000 | MRED MLS |
| 9 Nov, 2024 | Under contract | $590,000 | MRED MLS |
| — | Last price change | $599,900 | MRED MLS |
| 24 Aug, 2024 | Listed for sale | $599,900 | MRED MLS |
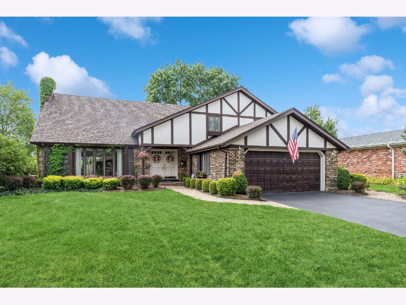
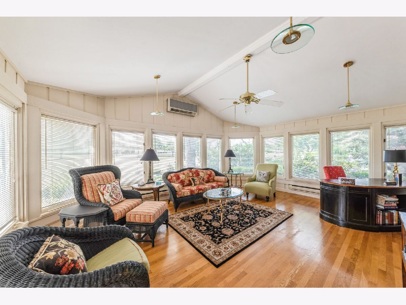
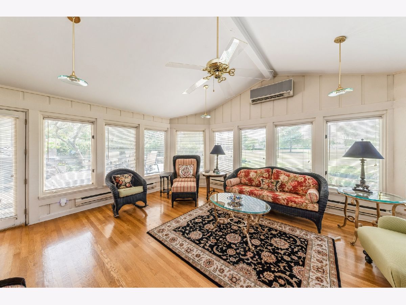
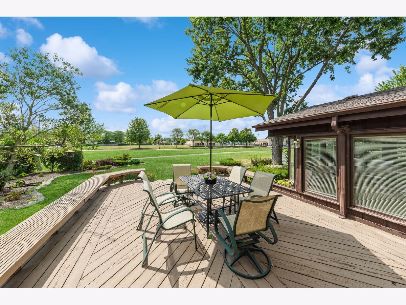
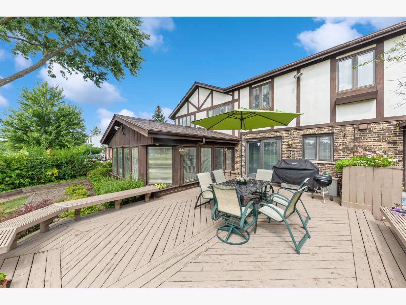
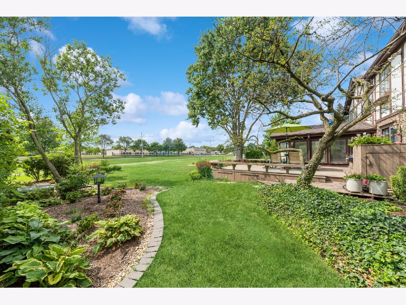
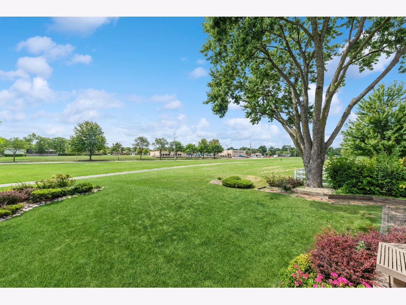
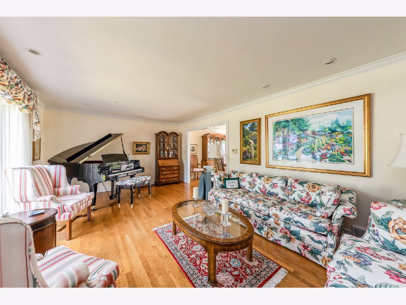
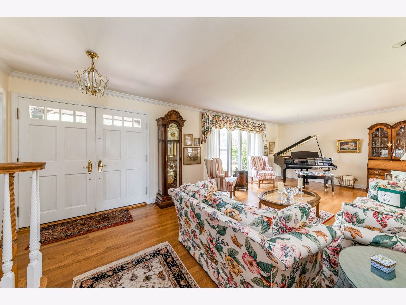
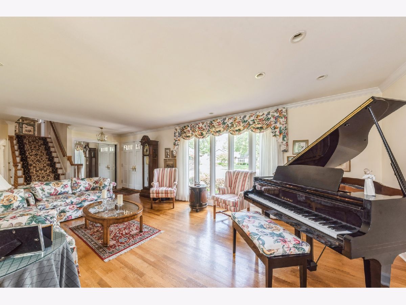
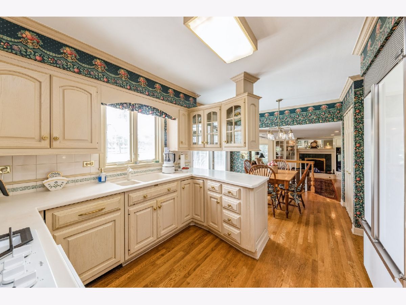
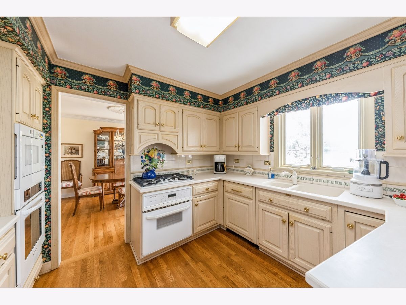
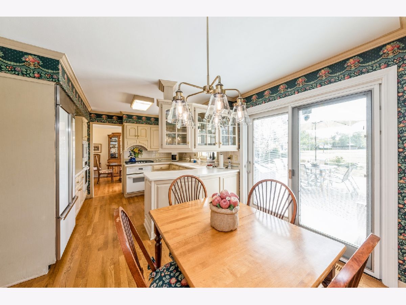
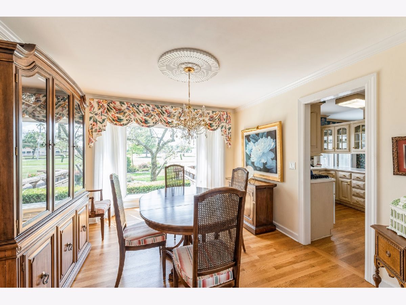
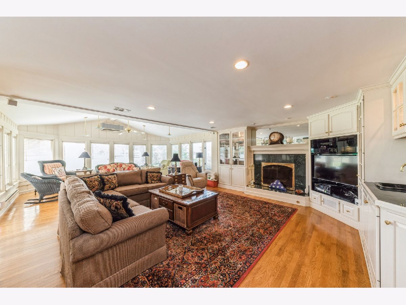
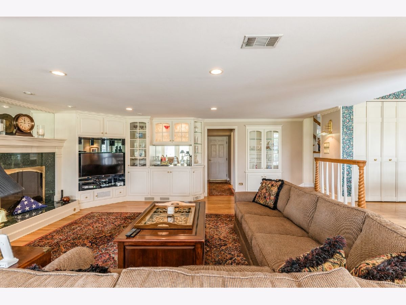
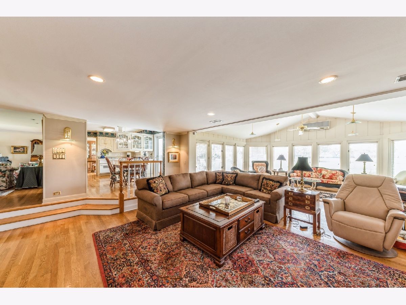
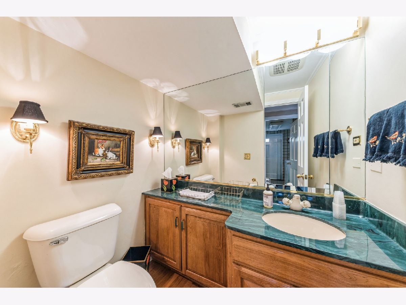
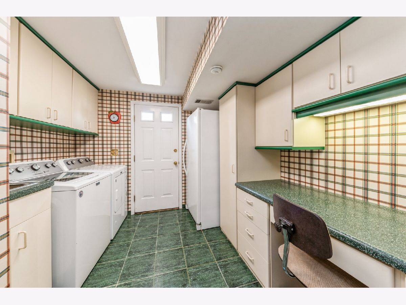
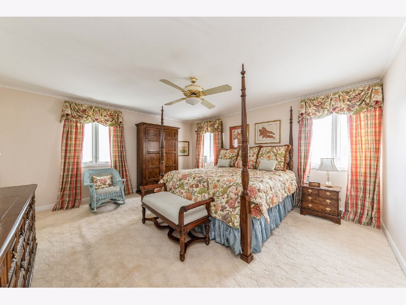
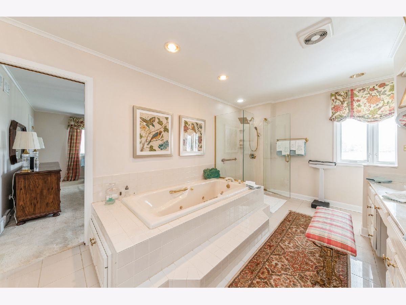
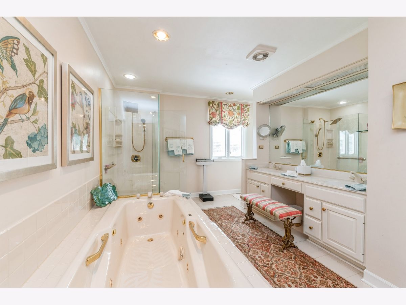
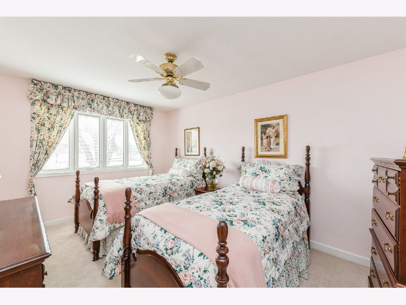
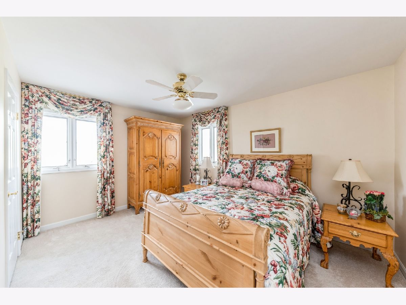
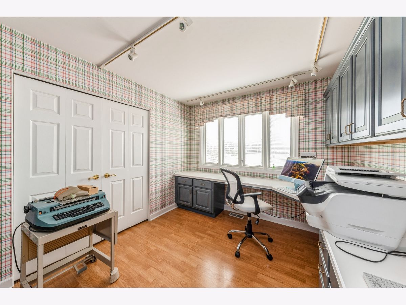
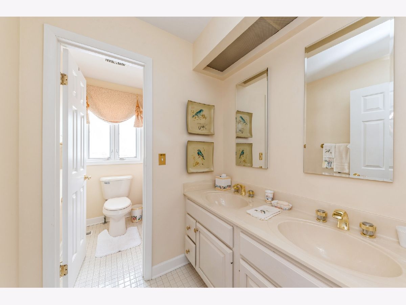
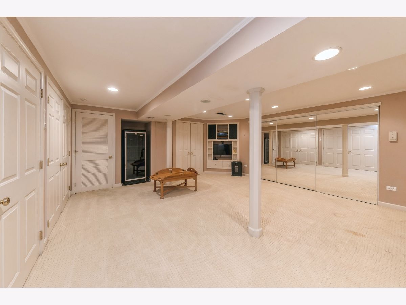
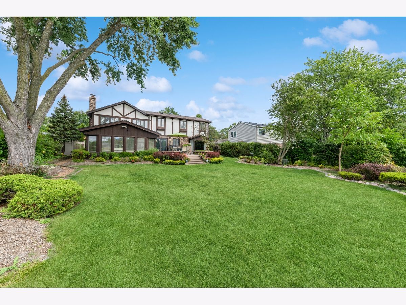
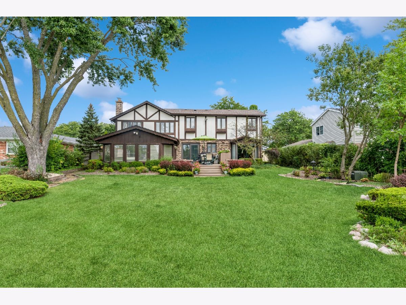
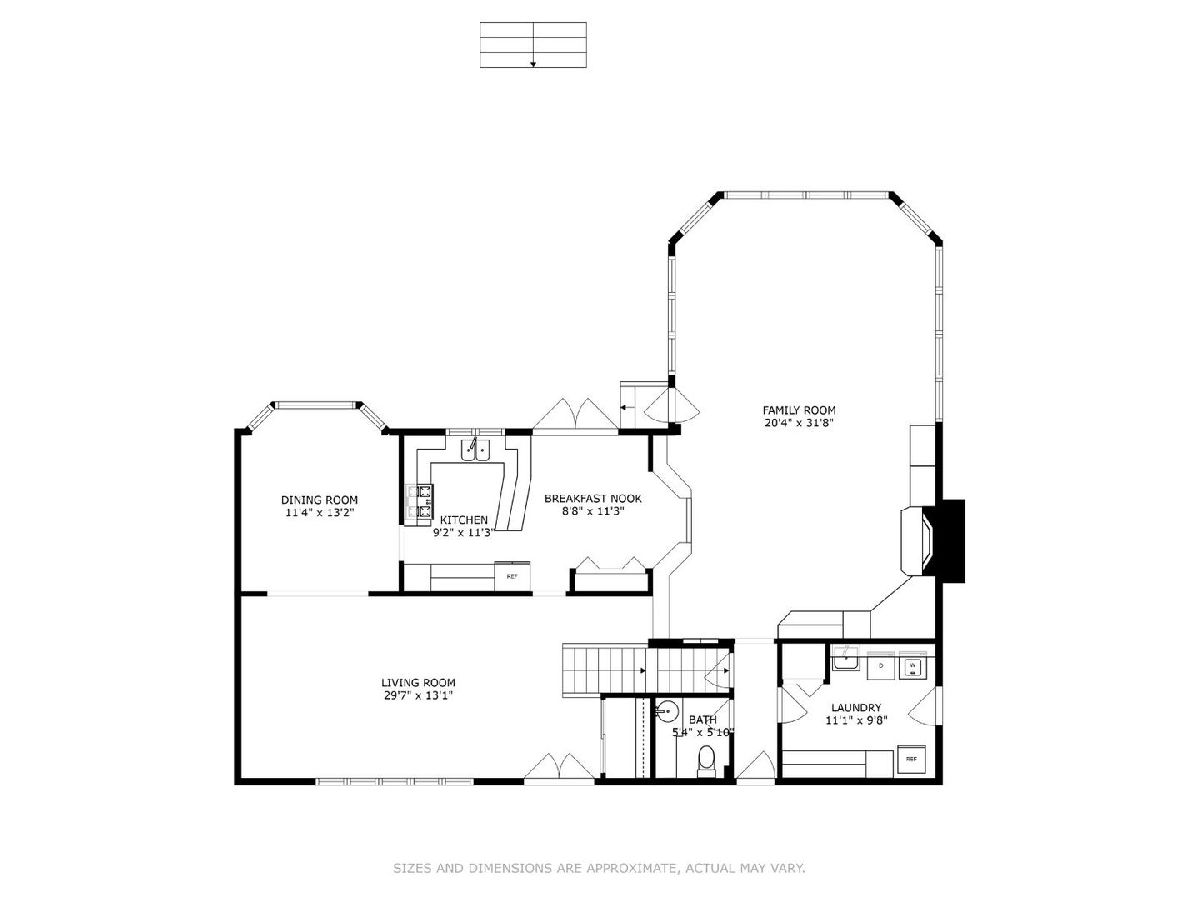
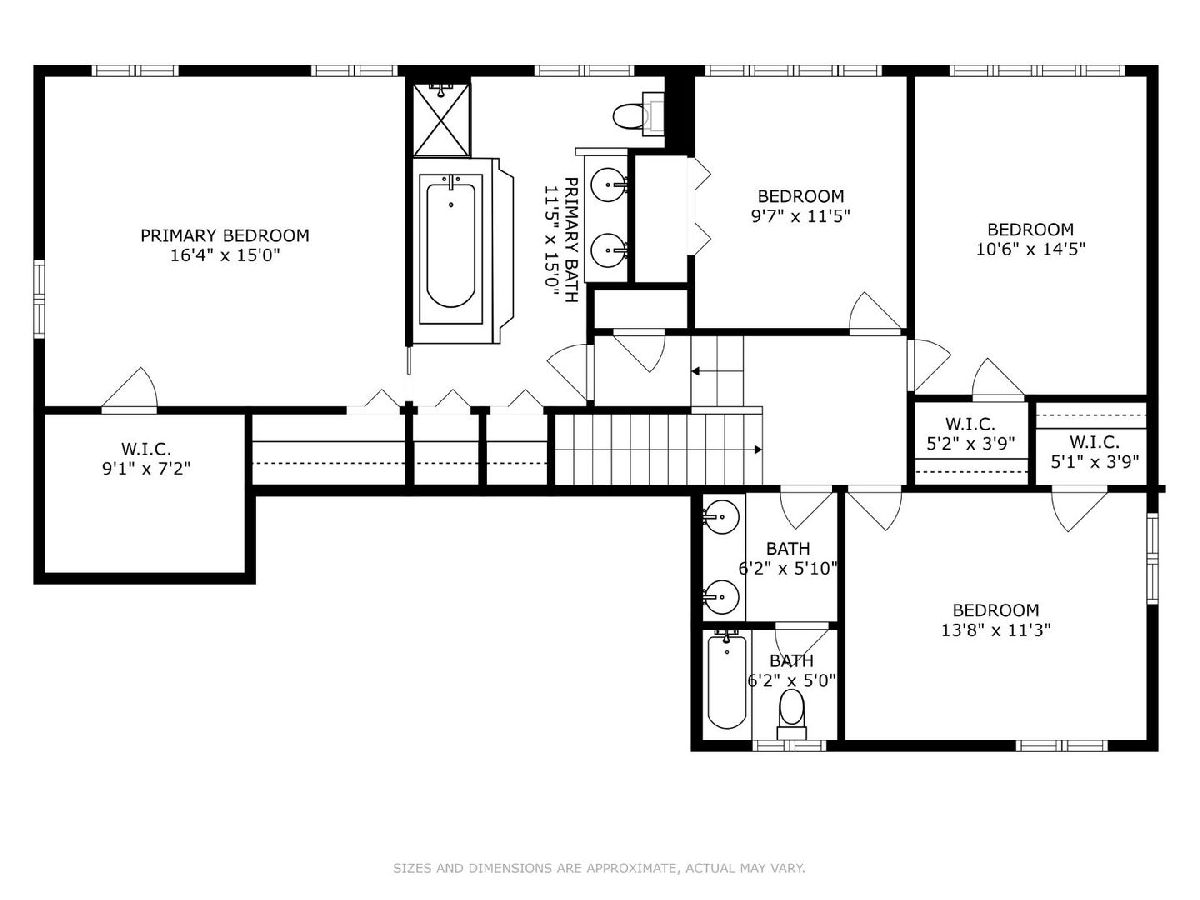
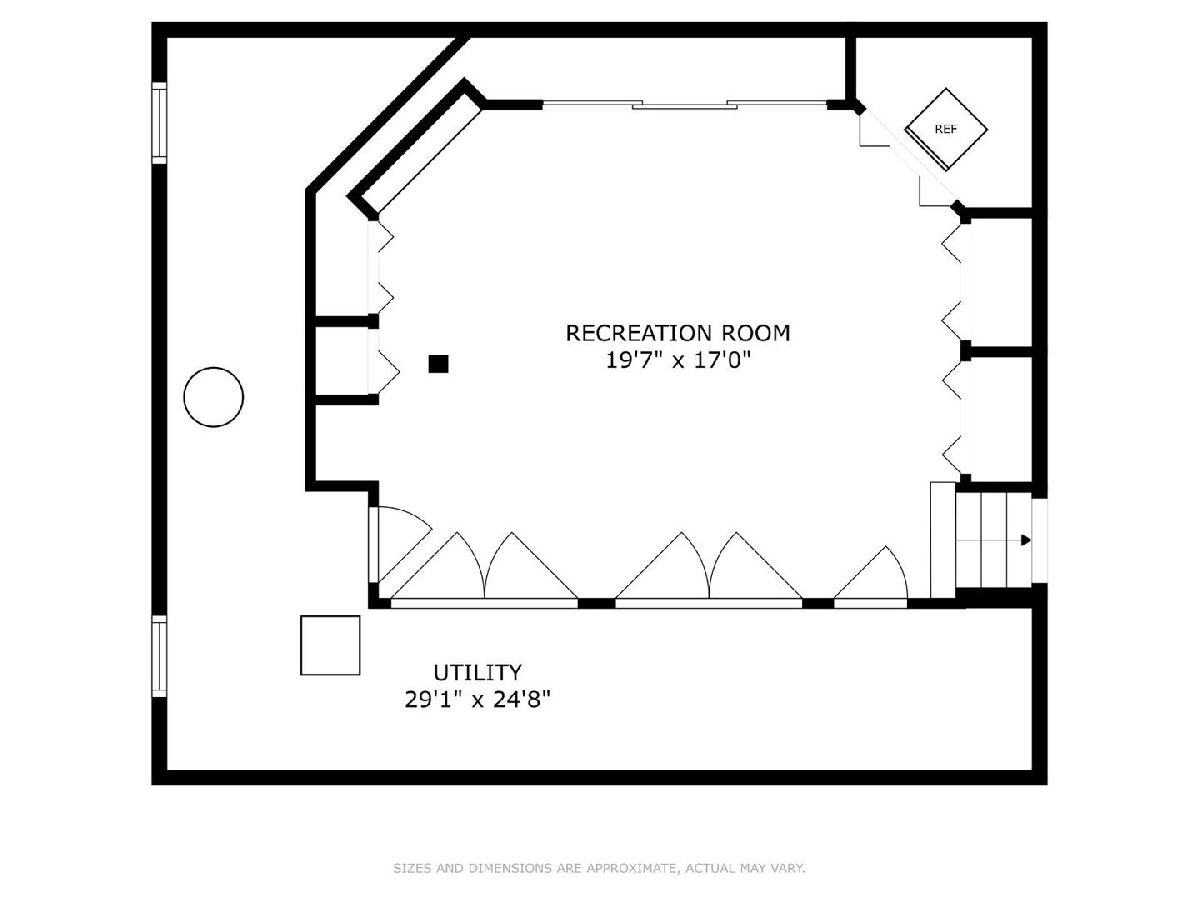
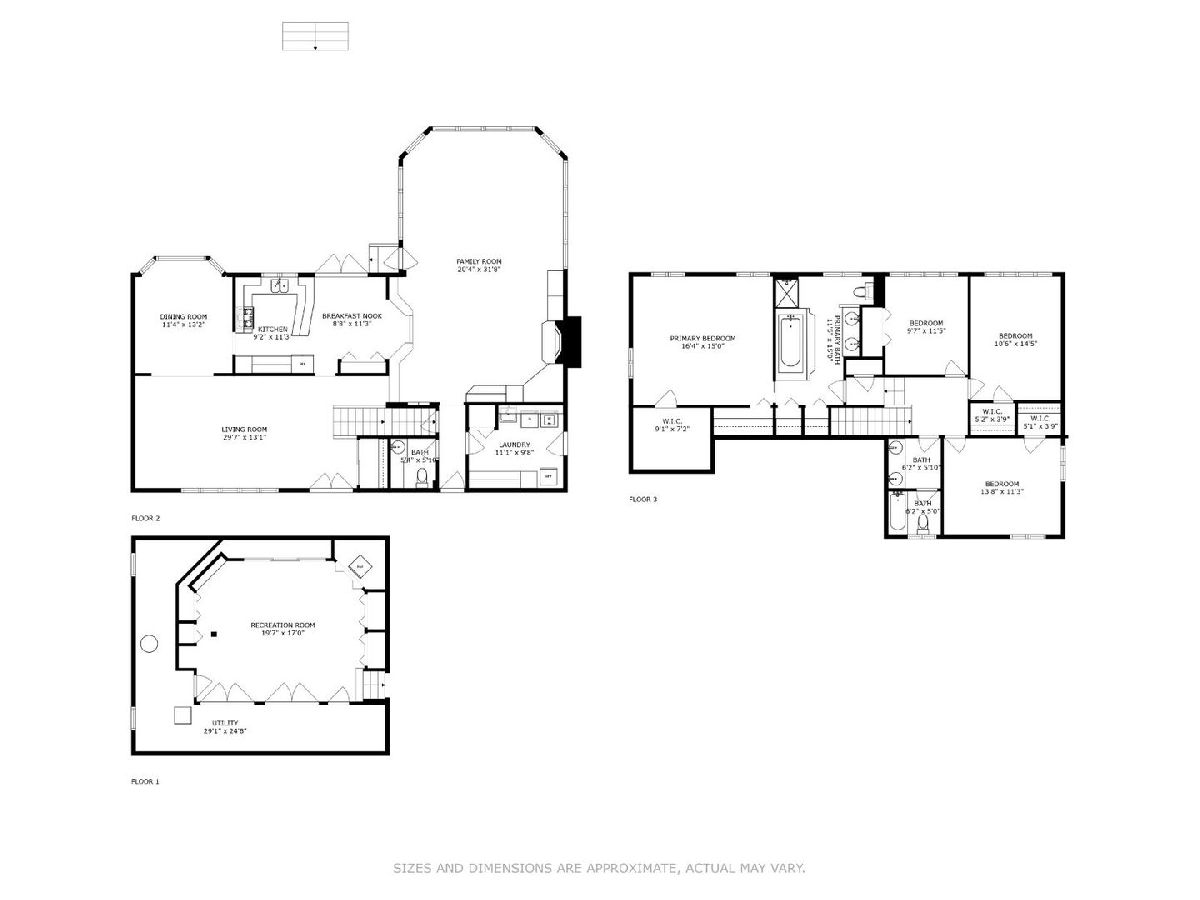
Room Specifics
Total Bedrooms: 4
Bedrooms Above Ground: 4
Bedrooms Below Ground: 0
Dimensions: —
Floor Type: —
Dimensions: —
Floor Type: —
Dimensions: —
Floor Type: —
Full Bathrooms: 3
Bathroom Amenities: Whirlpool,Separate Shower,Double Sink
Bathroom in Basement: 0
Rooms: —
Basement Description: Finished,Rec/Family Area,Storage Space
Other Specifics
| 2.5 | |
| — | |
| Asphalt | |
| — | |
| — | |
| 75 X 120 X 75 X 120 | |
| Unfinished | |
| — | |
| — | |
| — | |
| Not in DB | |
| — | |
| — | |
| — | |
| — |
Tax History
| Year | Property Taxes |
|---|---|
| 2025 | $9,752 |
Contact Agent
Nearby Similar Homes
Nearby Sold Comparables
Contact Agent
Listing Provided By
Berkshire Hathaway HomeServices Starck Real Estate





