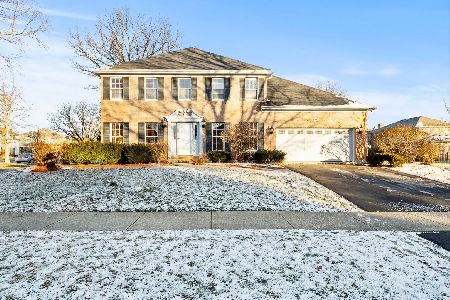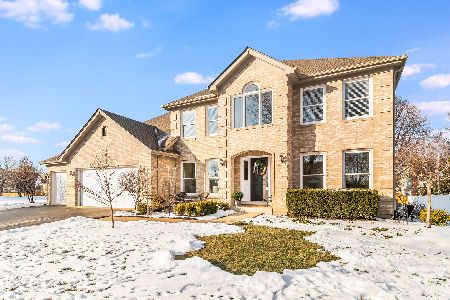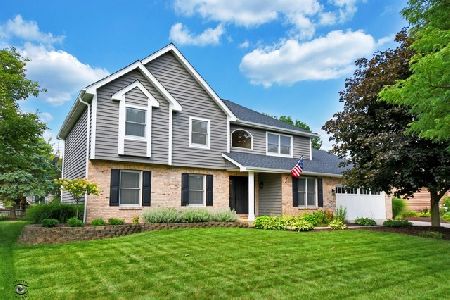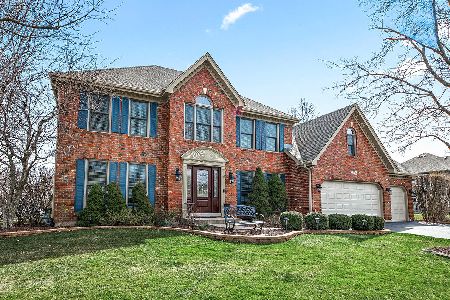1103 Conan Doyle Road, Naperville, Illinois 60564
$465,000
|
Sold
|
|
| Status: | Closed |
| Sqft: | 3,140 |
| Cost/Sqft: | $150 |
| Beds: | 4 |
| Baths: | 4 |
| Year Built: | 1993 |
| Property Taxes: | $11,938 |
| Days On Market: | 2541 |
| Lot Size: | 0,32 |
Description
ASHBURY Former Model Brick 4 Bed, 3.1 Ba home w/3car gar. ALL HARDWOOD floors on main and landing. OPEN Floor Plan -- large Kitchen, expansive Family Rm w/12ft volume ceilings, wall of windows, brick gas Fireplace. Kitchen features palladium window over sink, Stainless Steel appls, double oven, big island, granite counters. Freshly painted w/new door hdw. Half bath and private den on Main. Huge Mud/Laundry w/large pantry, more storage, 2nd fridge, 2nd Stove/oven, W/D and ext door. Spacious Master w/room for seating, vaulted ensuite, quartz counter, separate glass-door shower, water closet, deep wall linen cupbd, walk-in-closet. Both Master and Hall baths have dual sinks and nicely updated -- new tile, counters, hardware. Three more equal-size rooms on 2nd floor and 9x12 Hdwd landing overlooking 2-story Foyer w/crown molding. FIN Basement w/FULL BATH, 15x30 Rec Room, wet bar, storage. Ashbury Swim/Clubhouse Comm'ty. Dist 204 Neuqua Valley attendance. Welcome home!
Property Specifics
| Single Family | |
| — | |
| Georgian | |
| 1993 | |
| Partial | |
| — | |
| No | |
| 0.32 |
| Will | |
| Ashbury | |
| 550 / Annual | |
| Clubhouse,Pool | |
| Lake Michigan,Public | |
| Public Sewer | |
| 10259003 | |
| 0701112090020000 |
Nearby Schools
| NAME: | DISTRICT: | DISTANCE: | |
|---|---|---|---|
|
Grade School
Patterson Elementary School |
204 | — | |
|
Middle School
Crone Middle School |
204 | Not in DB | |
|
High School
Neuqua Valley High School |
204 | Not in DB | |
Property History
| DATE: | EVENT: | PRICE: | SOURCE: |
|---|---|---|---|
| 26 Apr, 2019 | Sold | $465,000 | MRED MLS |
| 28 Feb, 2019 | Under contract | $469,500 | MRED MLS |
| — | Last price change | $480,000 | MRED MLS |
| 6 Feb, 2019 | Listed for sale | $480,000 | MRED MLS |
Room Specifics
Total Bedrooms: 5
Bedrooms Above Ground: 4
Bedrooms Below Ground: 1
Dimensions: —
Floor Type: Carpet
Dimensions: —
Floor Type: Carpet
Dimensions: —
Floor Type: Carpet
Dimensions: —
Floor Type: —
Full Bathrooms: 4
Bathroom Amenities: Whirlpool,Separate Shower,Double Sink
Bathroom in Basement: 1
Rooms: Bedroom 5,Eating Area,Den,Recreation Room,Foyer,Walk In Closet
Basement Description: Finished
Other Specifics
| 3 | |
| — | |
| Concrete | |
| Deck | |
| Corner Lot | |
| 125X109X125X109 | |
| — | |
| Full | |
| Vaulted/Cathedral Ceilings, Skylight(s), Bar-Wet, Hardwood Floors, First Floor Laundry, Walk-In Closet(s) | |
| Double Oven, Range, Microwave, Dishwasher, Refrigerator, Washer, Dryer, Stainless Steel Appliance(s) | |
| Not in DB | |
| Clubhouse, Pool, Tennis Courts | |
| — | |
| — | |
| — |
Tax History
| Year | Property Taxes |
|---|---|
| 2019 | $11,938 |
Contact Agent
Nearby Similar Homes
Nearby Sold Comparables
Contact Agent
Listing Provided By
Keller Williams Infinity










