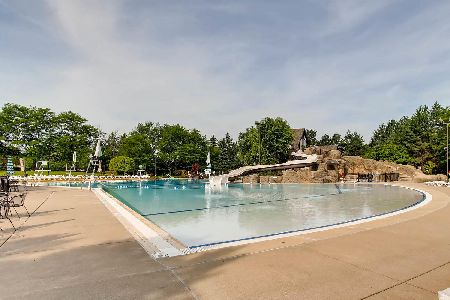3231 Tussell Street, Naperville, Illinois 60564
$485,000
|
Sold
|
|
| Status: | Closed |
| Sqft: | 2,831 |
| Cost/Sqft: | $171 |
| Beds: | 4 |
| Baths: | 3 |
| Year Built: | 1994 |
| Property Taxes: | $11,323 |
| Days On Market: | 1974 |
| Lot Size: | 0,24 |
Description
Charming 4 Bed + 2.5 Bath Home on Tussell Street in Ashbury awaits YOU! | Welcoming and bright 2 story Foyer | Spacious Living Room and Dining Room with tray ceiling | Updated Kitchen features Hardwood Floors, Stainless Steel appliances, Granite countertops, subway backsplash, Breakfast bar, double door pantry and sliding door leading to large entertainment-ready deck | Vaulted Family Room with fireplace and bay windows overlooking backyard | IMPRESSIVE Master Retreat with GORGEOUS Spa-like Master Bath | 3 additional Bedrooms - all with ceiling fans and large closets | Finished Basement boasts spacious Rec Room, Dry Bar, Exercise Room/Office and plenty of storage space| Freshly stained Deck is ready for your gatherings | Mature trees & sprinkler system | New Roof & Exterior painted in 2019! | ASHBURY SWIM CLUB: Ashbury is a Swim/Clubhouse community with a vibrant neighbor community, playgrounds, bike paths, parks, and full access to pool, aquatic center & clubhouse via the Ashbury HOA for only $600 per YEAR. Be sure to stop by the Ashbury Clubhouse & Pool located at 3403 Lawrence Dr for a visit! This community features a full aquatic center, with a zero-depth pool, water slide, sandpit, and concession area and is the home of the Ashbury Alligators Swim Team. A Clubhouse hosts social events and is available for rental by HOA members only. Coveted Ashbury neighborhood known for its amenities and proximity to trails and top-rated schools! | Highly acclaimed District 204 schools within Neuqua Valley attendance area. Neuqua Valley High School ranked Top 100 high schools in the country!! | INVENTORY of great homes is LOW - Do not hesitate!
Property Specifics
| Single Family | |
| — | |
| Traditional | |
| 1994 | |
| Full | |
| — | |
| No | |
| 0.24 |
| Will | |
| Ashbury | |
| 600 / Annual | |
| Clubhouse,Pool,Other | |
| Lake Michigan,Public | |
| Public Sewer | |
| 10817204 | |
| 7011120901800000 |
Nearby Schools
| NAME: | DISTRICT: | DISTANCE: | |
|---|---|---|---|
|
Grade School
Patterson Elementary School |
204 | — | |
|
Middle School
Crone Middle School |
204 | Not in DB | |
|
High School
Neuqua Valley High School |
204 | Not in DB | |
Property History
| DATE: | EVENT: | PRICE: | SOURCE: |
|---|---|---|---|
| 10 Jun, 2016 | Sold | $422,500 | MRED MLS |
| 14 Mar, 2016 | Under contract | $434,900 | MRED MLS |
| — | Last price change | $445,000 | MRED MLS |
| 15 Jan, 2016 | Listed for sale | $445,000 | MRED MLS |
| 30 Oct, 2020 | Sold | $485,000 | MRED MLS |
| 31 Aug, 2020 | Under contract | $485,000 | MRED MLS |
| 26 Aug, 2020 | Listed for sale | $485,000 | MRED MLS |
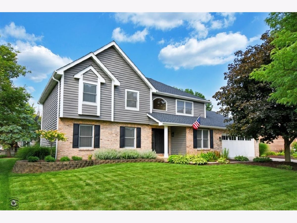
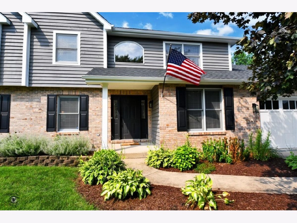
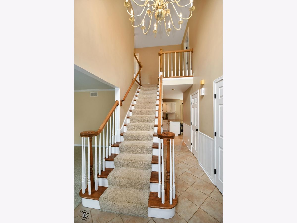
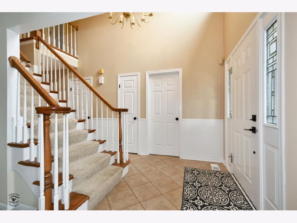
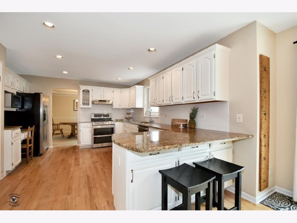
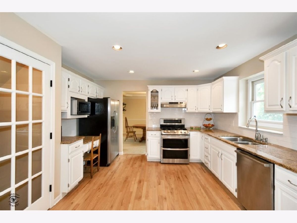
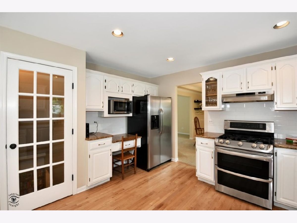
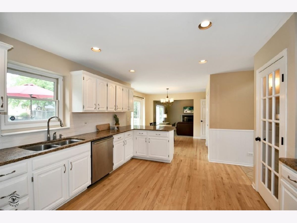
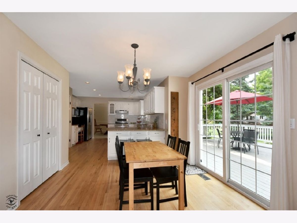
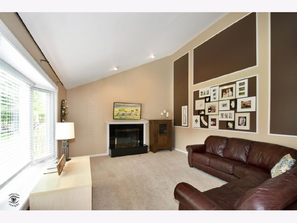
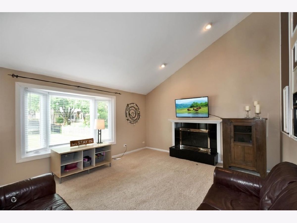
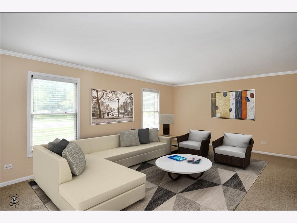
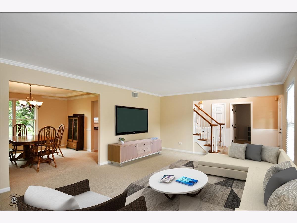
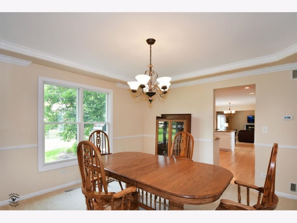
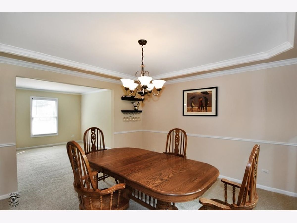
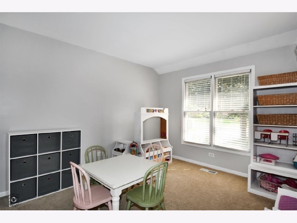
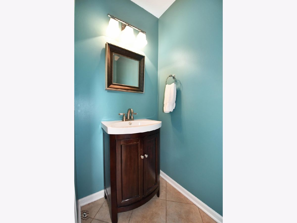
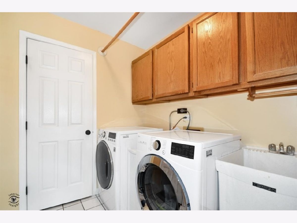
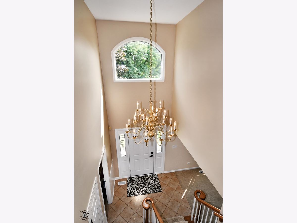
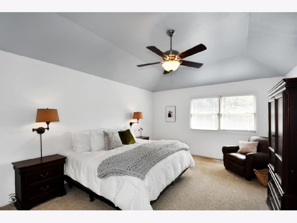
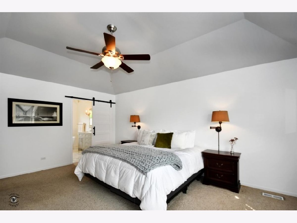
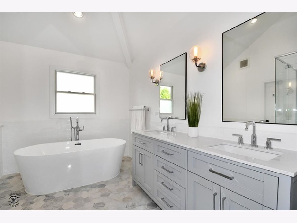
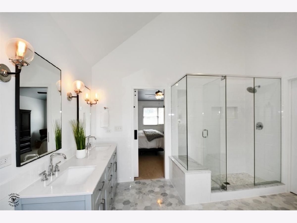
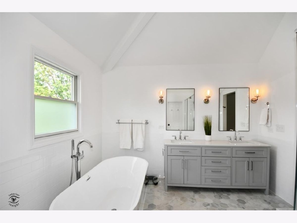
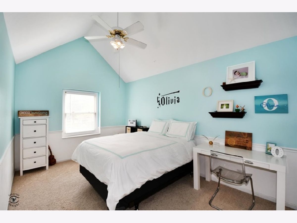
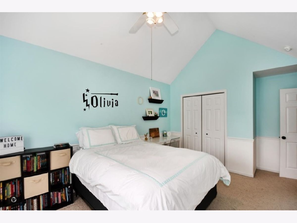
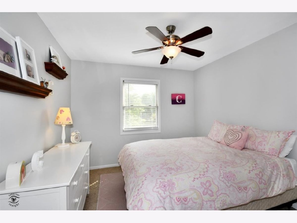
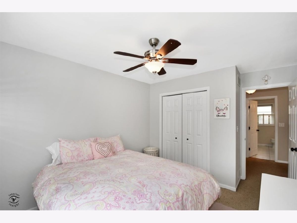
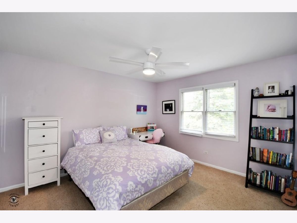
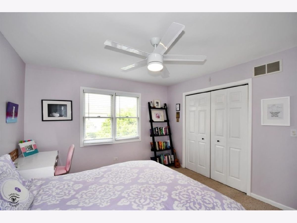
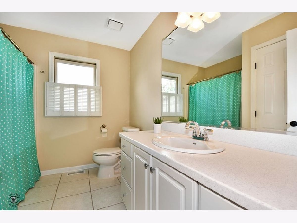
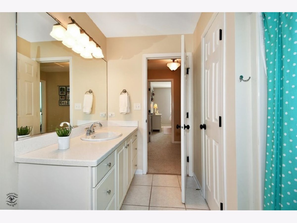
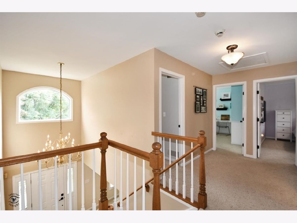
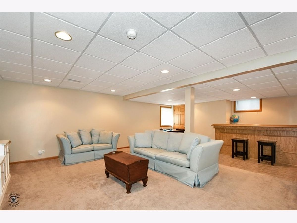
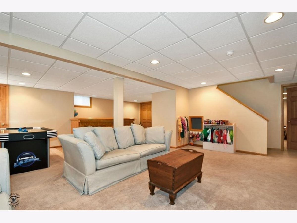
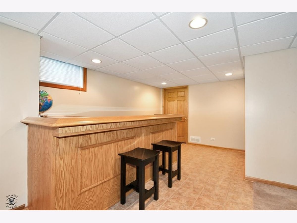
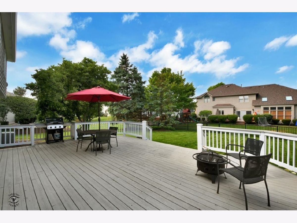
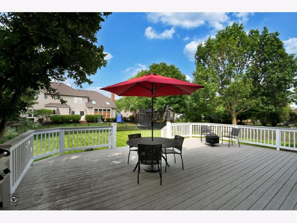
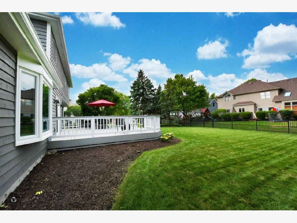
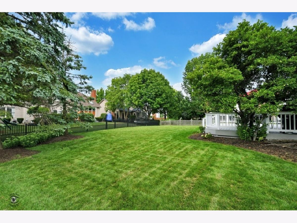
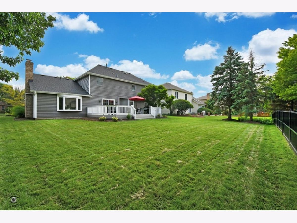
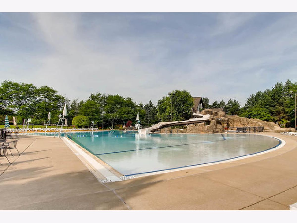
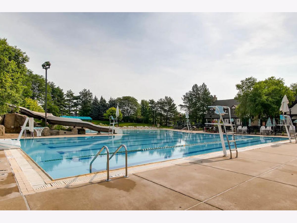
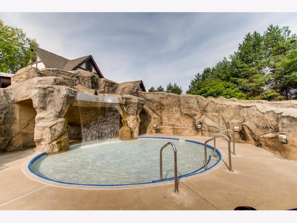
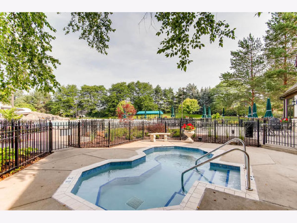
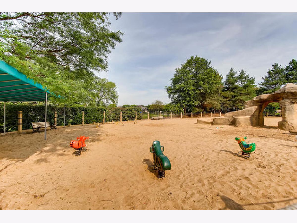
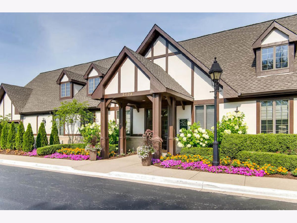
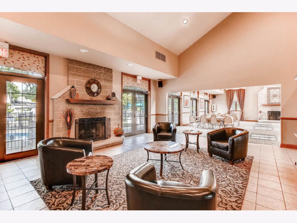
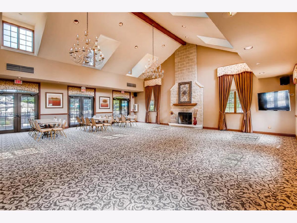
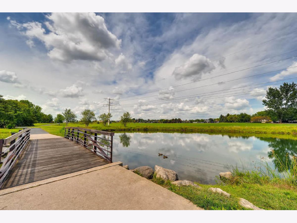
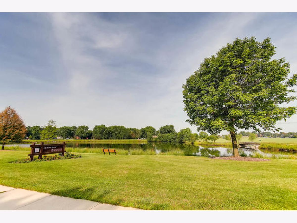
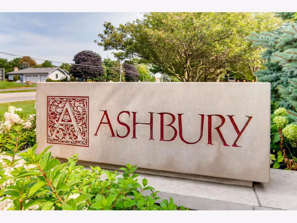
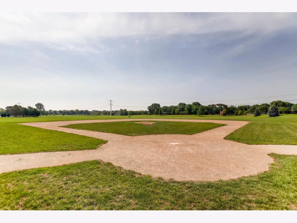
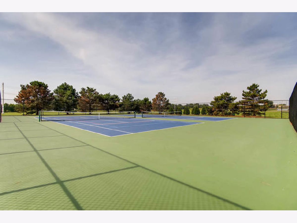
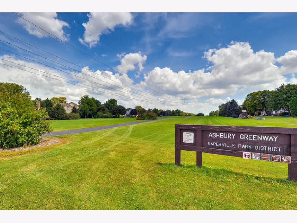
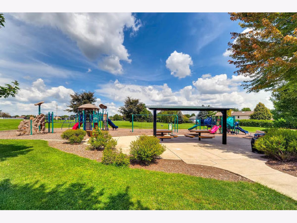
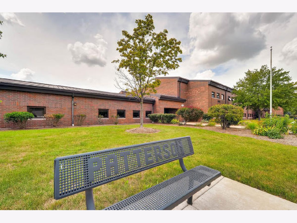
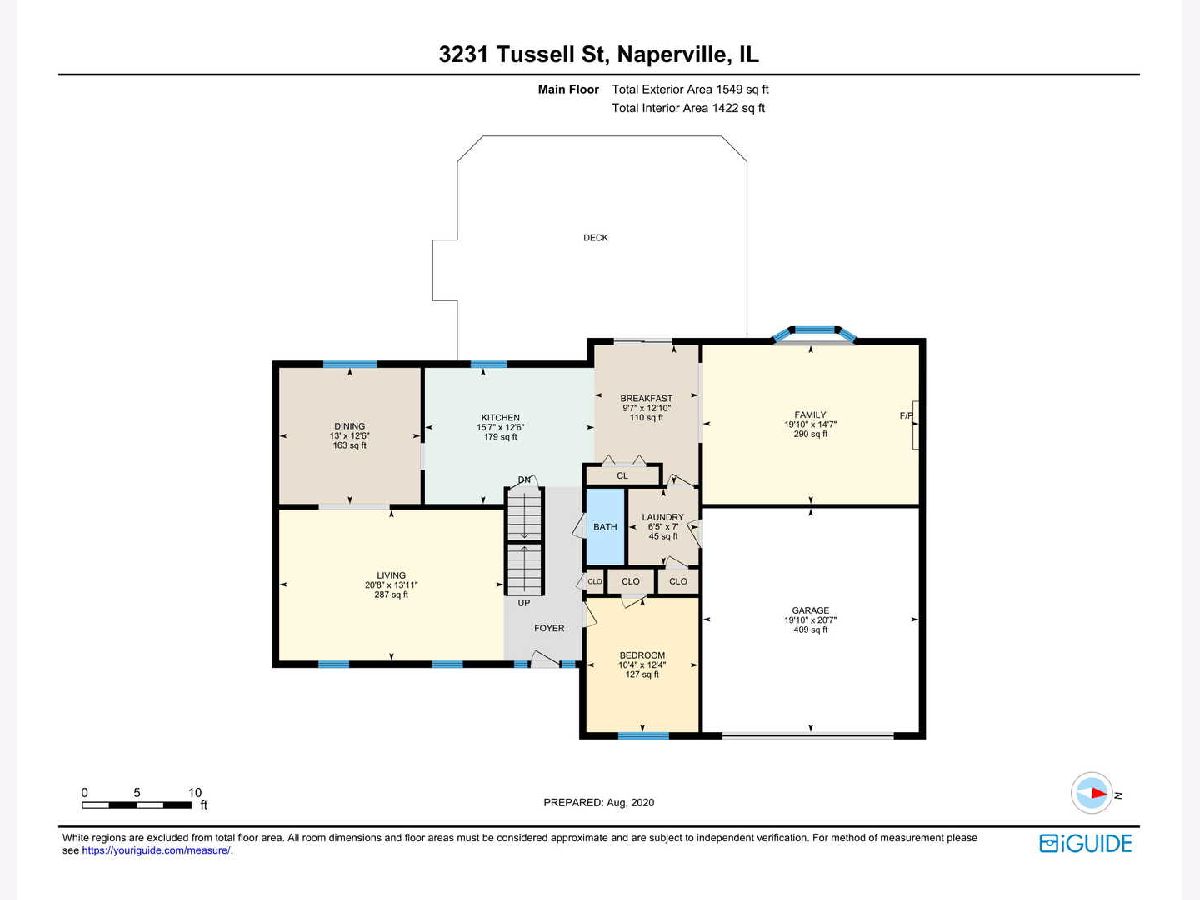
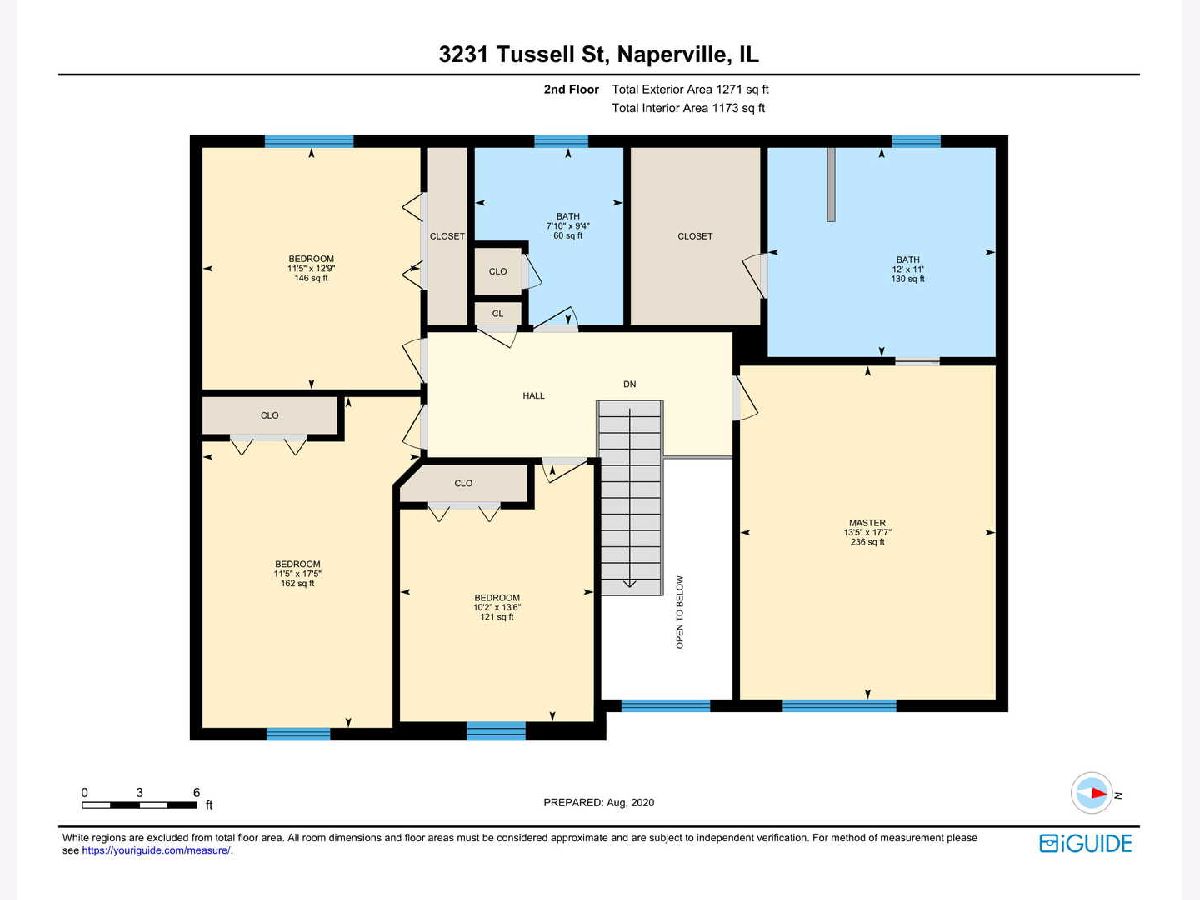
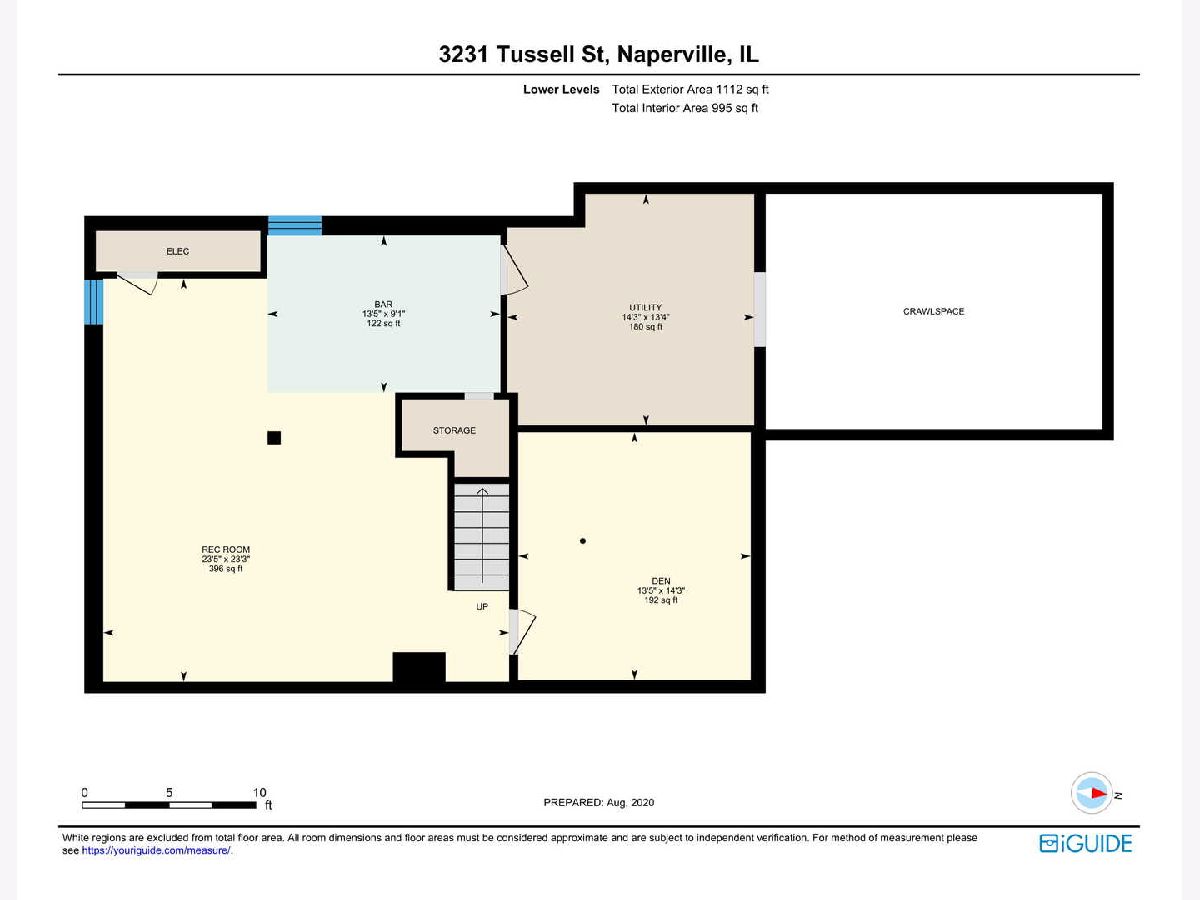
Room Specifics
Total Bedrooms: 4
Bedrooms Above Ground: 4
Bedrooms Below Ground: 0
Dimensions: —
Floor Type: Carpet
Dimensions: —
Floor Type: Carpet
Dimensions: —
Floor Type: Carpet
Full Bathrooms: 3
Bathroom Amenities: Separate Shower,Double Sink,Soaking Tub
Bathroom in Basement: 0
Rooms: Eating Area,Recreation Room,Den,Utility Room-Lower Level,Office
Basement Description: Finished,Crawl,Egress Window
Other Specifics
| 2 | |
| — | |
| Concrete | |
| Deck, Porch | |
| Landscaped | |
| 125 X 82 | |
| — | |
| Full | |
| Vaulted/Cathedral Ceilings, Skylight(s), Bar-Dry, Hardwood Floors, First Floor Laundry, Walk-In Closet(s), Open Floorplan, Some Carpeting, Some Wood Floors, Granite Counters | |
| Range, Microwave, Dishwasher, Refrigerator, Disposal, Stainless Steel Appliance(s) | |
| Not in DB | |
| Clubhouse, Park, Pool, Tennis Court(s), Lake, Sidewalks, Street Paved | |
| — | |
| — | |
| Gas Starter |
Tax History
| Year | Property Taxes |
|---|---|
| 2016 | $11,296 |
| 2020 | $11,323 |
Contact Agent
Nearby Similar Homes
Nearby Sold Comparables
Contact Agent
Listing Provided By
Keller Williams Infinity




