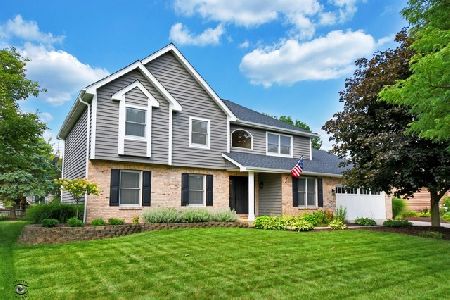3239 Tussell Street, Naperville, Illinois 60564
$385,000
|
Sold
|
|
| Status: | Closed |
| Sqft: | 3,007 |
| Cost/Sqft: | $130 |
| Beds: | 4 |
| Baths: | 3 |
| Year Built: | 1994 |
| Property Taxes: | $11,213 |
| Days On Market: | 3670 |
| Lot Size: | 0,23 |
Description
Ashbury Home with Lovely Front Porch & Lots of Space ~ Kitchen with Large Island, Lots of Cabinets, Spacious Eating Area, Desk and Newly Refinished Hardwood Floors opens to Large Family Room with Bay Window, Brick Fireplace and Built-In Bookcases ~ 1st Floor Office ~ 4 Huge Bedrooms with Lots of Closet Space including Master Suite with Spacious Bathroom with Whirlpool and Separate Shower ~Private Fenced Backyard with Large Deck with Retractable Awning plus a Brick Paver Patio ~ Extra Large Full Basement ~ Pool/Clubhouse Community ~ Elementary School within Subdivision ~ Nearby Convenient Shopping ~ Naperville 204 School District!
Property Specifics
| Single Family | |
| — | |
| — | |
| 1994 | |
| Full | |
| — | |
| No | |
| 0.23 |
| Will | |
| Ashbury | |
| 510 / Annual | |
| Insurance,Clubhouse,Pool,Other | |
| Lake Michigan,Public | |
| Public Sewer, Sewer-Storm | |
| 09108943 | |
| 0701112090200000 |
Nearby Schools
| NAME: | DISTRICT: | DISTANCE: | |
|---|---|---|---|
|
Grade School
Patterson Elementary School |
204 | — | |
|
Middle School
Crone Middle School |
204 | Not in DB | |
|
High School
Neuqua Valley High School |
204 | Not in DB | |
Property History
| DATE: | EVENT: | PRICE: | SOURCE: |
|---|---|---|---|
| 24 Jun, 2016 | Sold | $385,000 | MRED MLS |
| 12 May, 2016 | Under contract | $392,000 | MRED MLS |
| — | Last price change | $400,000 | MRED MLS |
| 4 Jan, 2016 | Listed for sale | $424,000 | MRED MLS |
Room Specifics
Total Bedrooms: 4
Bedrooms Above Ground: 4
Bedrooms Below Ground: 0
Dimensions: —
Floor Type: Carpet
Dimensions: —
Floor Type: Carpet
Dimensions: —
Floor Type: Carpet
Full Bathrooms: 3
Bathroom Amenities: Whirlpool,Separate Shower,Double Sink
Bathroom in Basement: 0
Rooms: Eating Area,Office
Basement Description: Unfinished
Other Specifics
| 2 | |
| Concrete Perimeter | |
| Concrete | |
| Deck, Porch, Brick Paver Patio | |
| — | |
| 80X125 | |
| — | |
| Full | |
| Vaulted/Cathedral Ceilings, Skylight(s), Hardwood Floors, First Floor Laundry | |
| Range, Microwave, Dishwasher, Refrigerator | |
| Not in DB | |
| Clubhouse, Pool, Sidewalks | |
| — | |
| — | |
| Gas Log, Gas Starter |
Tax History
| Year | Property Taxes |
|---|---|
| 2016 | $11,213 |
Contact Agent
Nearby Similar Homes
Nearby Sold Comparables
Contact Agent
Listing Provided By
RE/MAX Professionals Select







