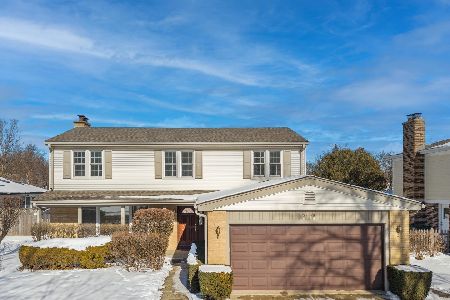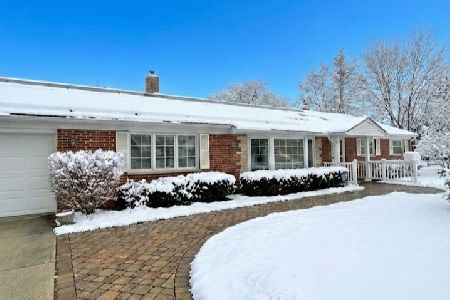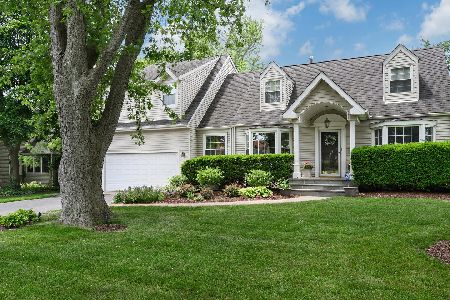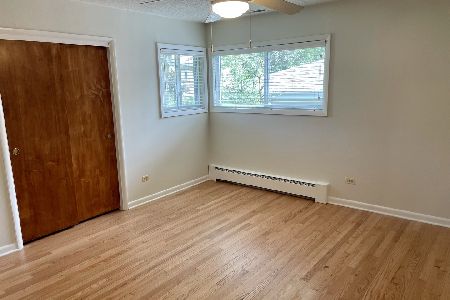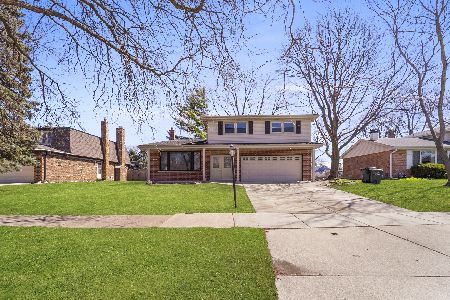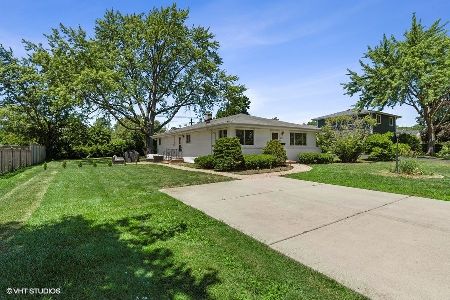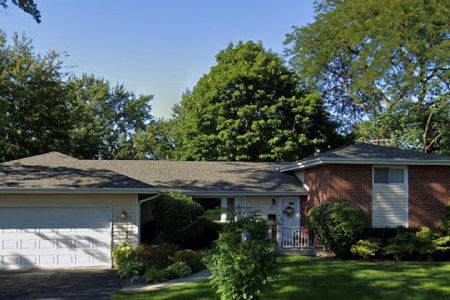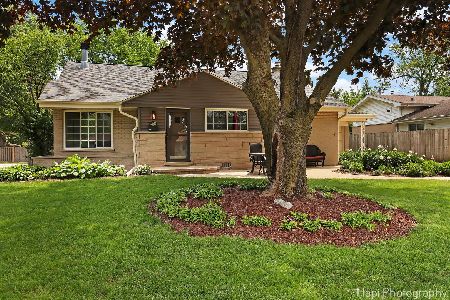1103 Longmeadow Drive, Glenview, Illinois 60025
$390,000
|
Sold
|
|
| Status: | Closed |
| Sqft: | 1,616 |
| Cost/Sqft: | $251 |
| Beds: | 3 |
| Baths: | 2 |
| Year Built: | 1959 |
| Property Taxes: | $7,386 |
| Days On Market: | 2024 |
| Lot Size: | 0,23 |
Description
Brand new roof just completed! Step into this open concept living/dining space with fresh neutral paint & hardwood flooring throughout the home. Large windows let in the natural light for an airy tranquil setting. Through the dining room the kitchen features stainless appliances and a breakfast bar for added counter space. Plenty of space for an island or table. The stacked washer/dryer are tucked away behind chalkboard bi-fold doors. Down the hall is the master that includes a full bath with new vanity. Two more bedrooms and a full bath with new vanity across the hall. Just off the kitchen a den complete with tiled fireplace and built in shelving. Large windows front & back with a door leading to the mud room & attached 2 car garage. Highly rated Glenview schools. Flick park minutes away. Come see all Glenview has to offer: Kohl Children's Museum, The Grove Landmark & park district. Community events year round. Easy access to main routes/tollway.
Property Specifics
| Single Family | |
| — | |
| Ranch | |
| 1959 | |
| None | |
| — | |
| No | |
| 0.23 |
| Cook | |
| — | |
| — / Not Applicable | |
| None | |
| Public | |
| Public Sewer | |
| 10797015 | |
| 04331100090000 |
Nearby Schools
| NAME: | DISTRICT: | DISTANCE: | |
|---|---|---|---|
|
Grade School
Westbrook Elementary School |
34 | — | |
|
Middle School
Springman Middle School |
34 | Not in DB | |
|
High School
Glenbrook South High School |
225 | Not in DB | |
Property History
| DATE: | EVENT: | PRICE: | SOURCE: |
|---|---|---|---|
| 29 Jul, 2011 | Sold | $257,500 | MRED MLS |
| 27 Jun, 2011 | Under contract | $274,550 | MRED MLS |
| — | Last price change | $289,000 | MRED MLS |
| 8 Mar, 2011 | Listed for sale | $289,000 | MRED MLS |
| 14 Oct, 2020 | Sold | $390,000 | MRED MLS |
| 13 Sep, 2020 | Under contract | $405,000 | MRED MLS |
| — | Last price change | $415,000 | MRED MLS |
| 27 Jul, 2020 | Listed for sale | $415,000 | MRED MLS |
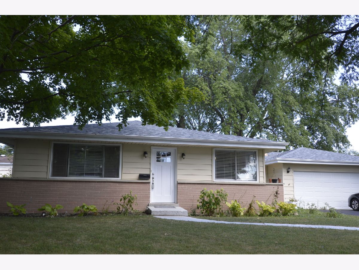
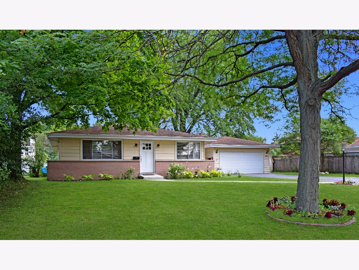
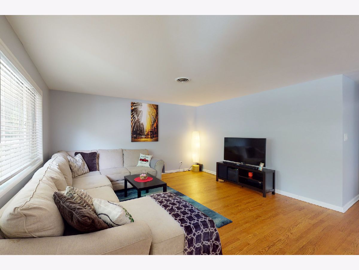
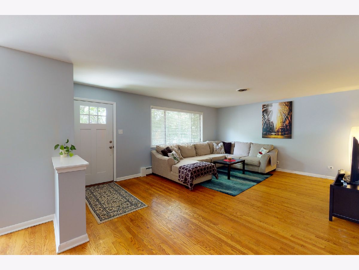
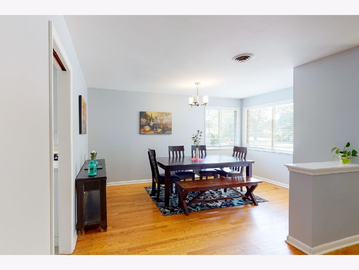
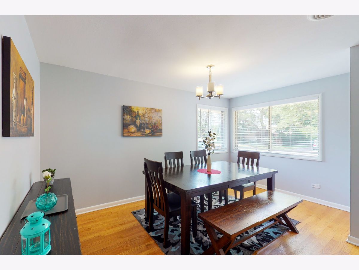
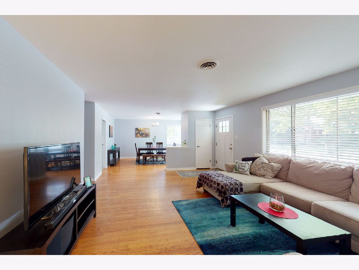
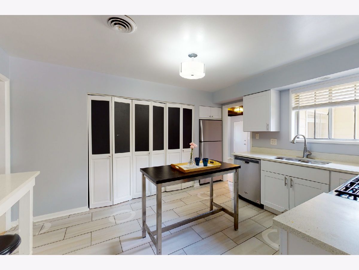
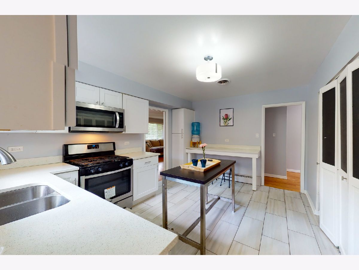
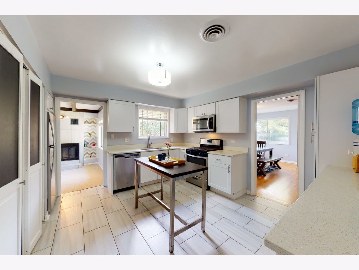
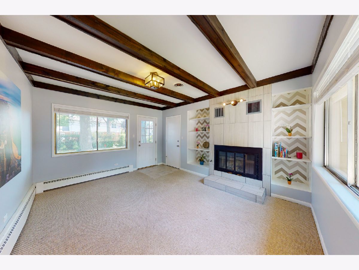
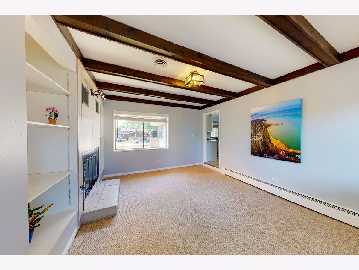
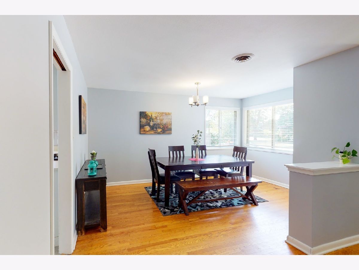
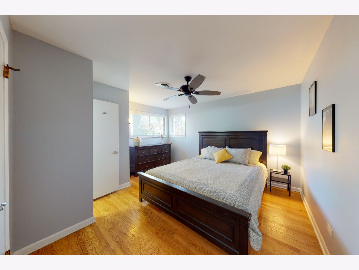
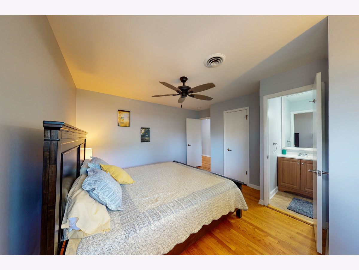
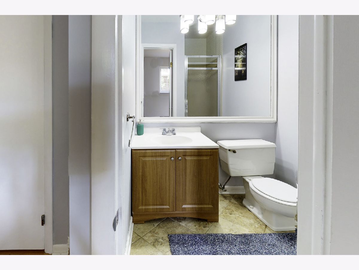
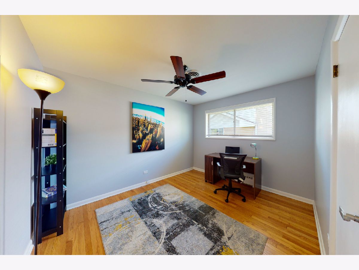
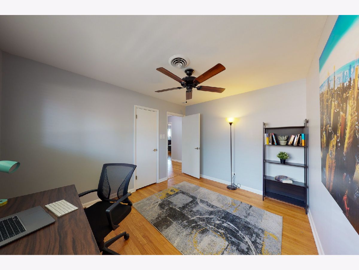
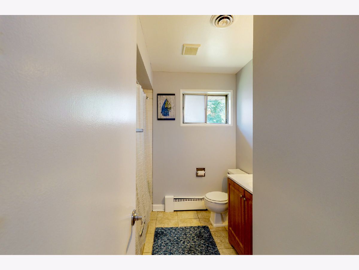
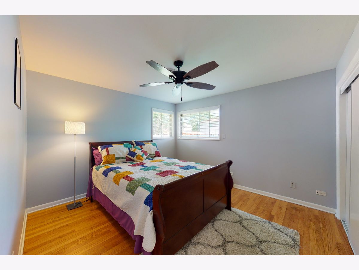
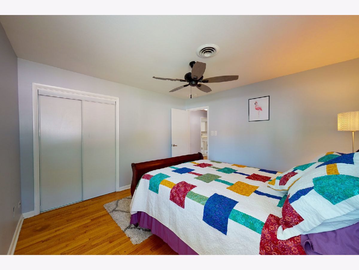
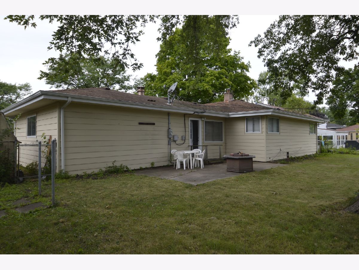
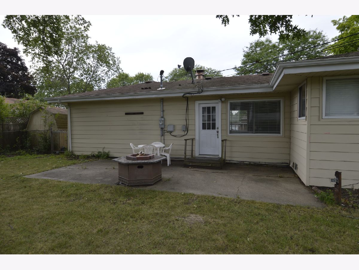
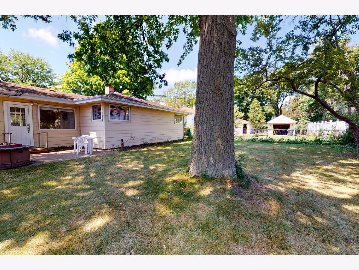
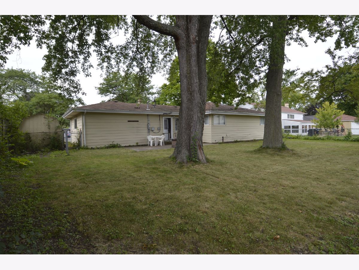
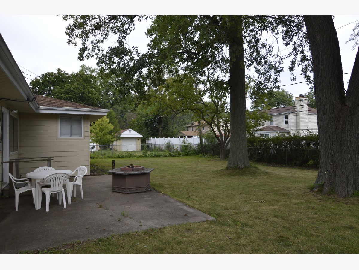
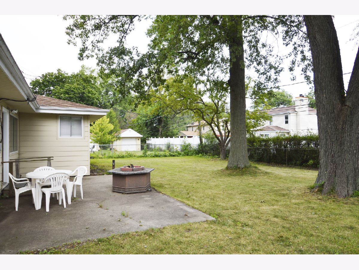
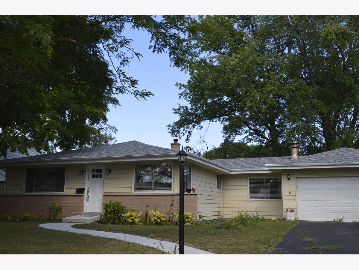
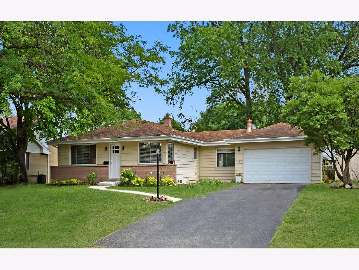
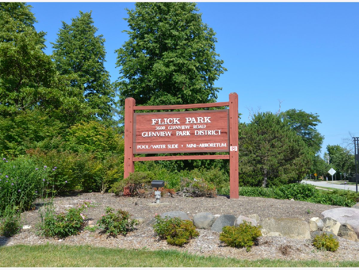
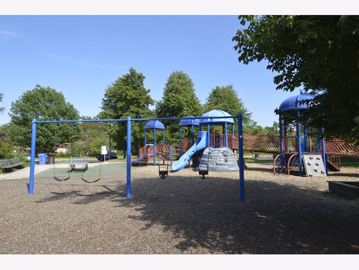
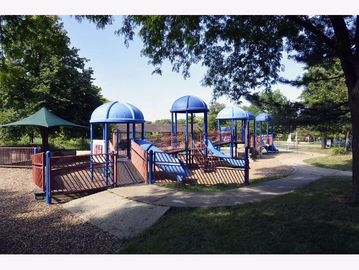
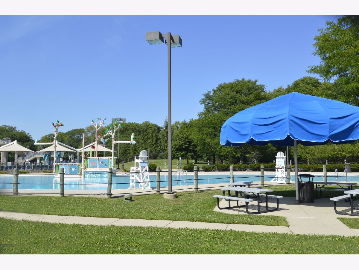
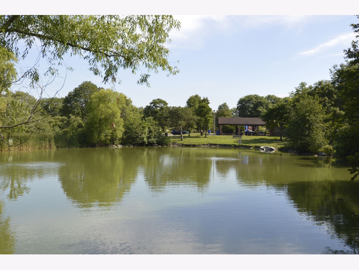
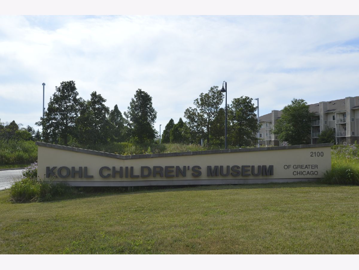
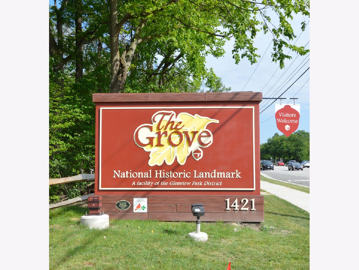
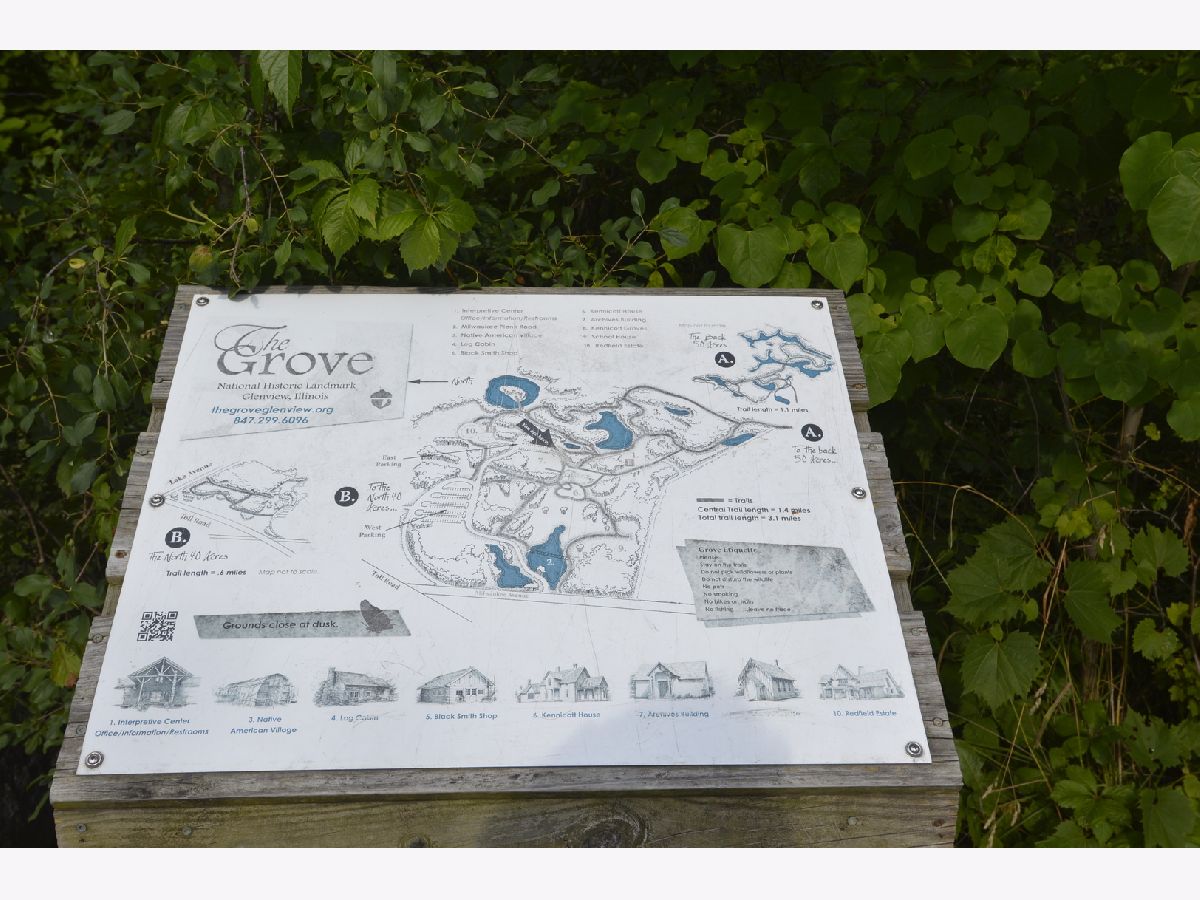
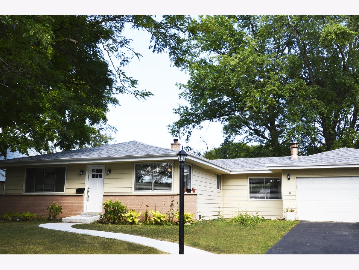
Room Specifics
Total Bedrooms: 3
Bedrooms Above Ground: 3
Bedrooms Below Ground: 0
Dimensions: —
Floor Type: Hardwood
Dimensions: —
Floor Type: Hardwood
Full Bathrooms: 2
Bathroom Amenities: —
Bathroom in Basement: 0
Rooms: Mud Room
Basement Description: None
Other Specifics
| 2 | |
| — | |
| Asphalt | |
| Patio, Fire Pit | |
| Fenced Yard | |
| 83X121 | |
| — | |
| Full | |
| Hardwood Floors | |
| Range, Microwave, Dishwasher, Refrigerator, Washer, Dryer | |
| Not in DB | |
| Park, Curbs, Sidewalks, Street Lights, Street Paved | |
| — | |
| — | |
| Gas Log |
Tax History
| Year | Property Taxes |
|---|---|
| 2011 | $1,418 |
| 2020 | $7,386 |
Contact Agent
Nearby Similar Homes
Nearby Sold Comparables
Contact Agent
Listing Provided By
Century 21 Affiliated



