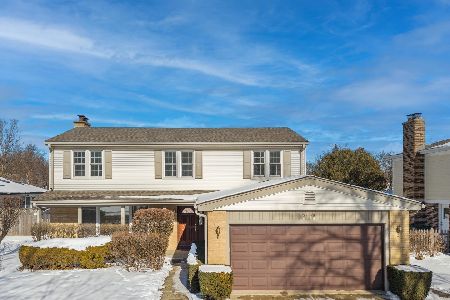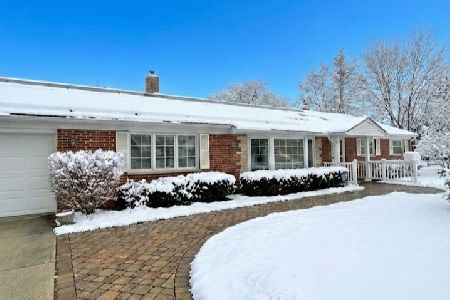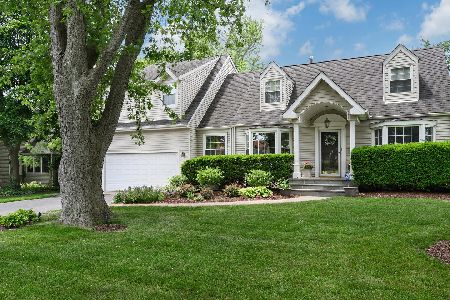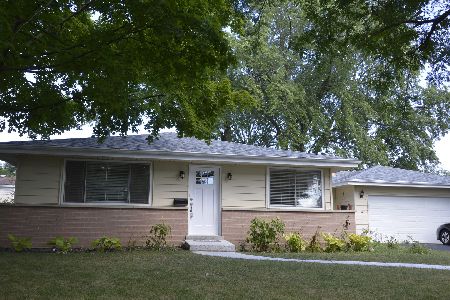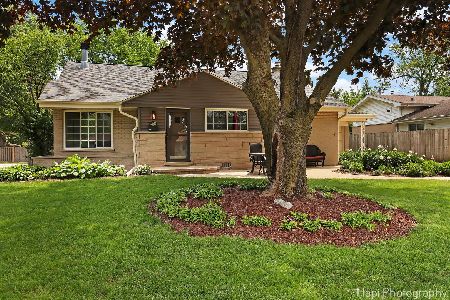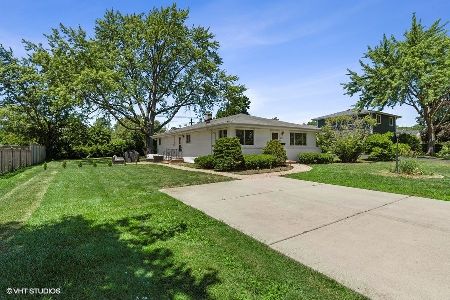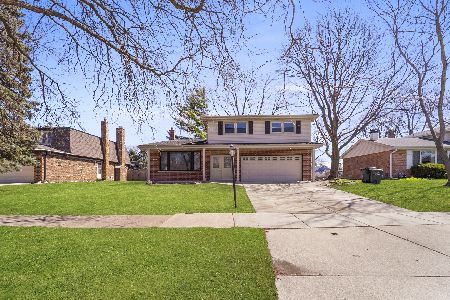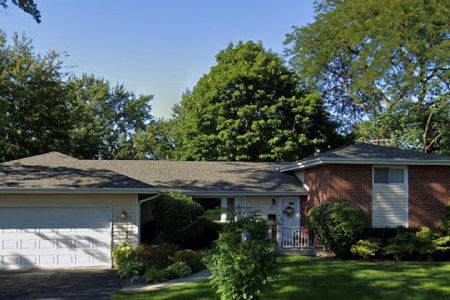1111 Longmeadow Drive, Glenview, Illinois 60025
$460,000
|
Sold
|
|
| Status: | Closed |
| Sqft: | 1,242 |
| Cost/Sqft: | $382 |
| Beds: | 4 |
| Baths: | 2 |
| Year Built: | 1958 |
| Property Taxes: | $7,326 |
| Days On Market: | 1663 |
| Lot Size: | 0,23 |
Description
MOTIVATED SELLER! Don't pass up this one-of-a kind custom split-level. Stop looking and move in to this 4 bedroom, 2 bath that has been freshly painted and has newly refinished hardwood floors. Kitchen has an island table with extra cabinets underneath and pantry cabinet. Open dining/living room concept with 3 bedrooms upstairs. Primary has a in-wall safe. 3rd bedroom has double closets. 4th bedroom and family room in lower level with sliding doors to the great 3-season room which has an exit to large back yard and patio. This home boasts all copper plumbing, all windows replaced 2011, sunroom addition 2011, a/c 2008, roof garage and shed 2006, washer and dryer 2018. Concrete crawl space has sump pump and battery back up. Garage has a loft and the shed also has a loft with pull down stairs for lots of extra storage. Home is conveniently located near Flick Park, schools, transportation, shopping & restaurants.
Property Specifics
| Single Family | |
| — | |
| Tri-Level | |
| 1958 | |
| Partial | |
| CUSTOM SPLIT | |
| No | |
| 0.23 |
| Cook | |
| — | |
| — / Not Applicable | |
| None | |
| Lake Michigan | |
| Public Sewer | |
| 11166443 | |
| 04331100080000 |
Nearby Schools
| NAME: | DISTRICT: | DISTANCE: | |
|---|---|---|---|
|
Grade School
Westbrook Elementary School |
34 | — | |
|
Middle School
Springman Middle School |
34 | Not in DB | |
|
High School
Glenbrook South High School |
225 | Not in DB | |
Property History
| DATE: | EVENT: | PRICE: | SOURCE: |
|---|---|---|---|
| 14 Sep, 2021 | Sold | $460,000 | MRED MLS |
| 9 Aug, 2021 | Under contract | $474,913 | MRED MLS |
| — | Last price change | $489,913 | MRED MLS |
| 23 Jul, 2021 | Listed for sale | $489,913 | MRED MLS |
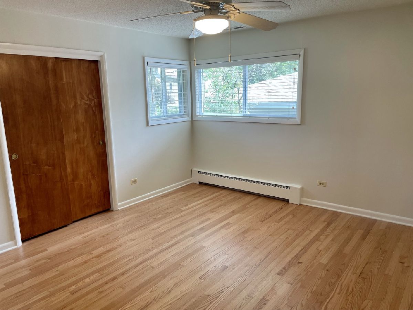
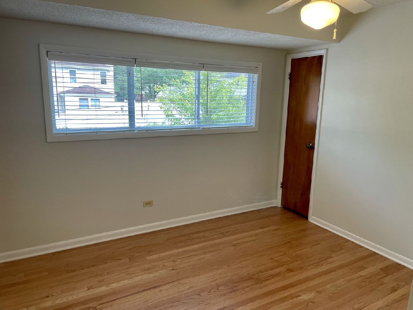
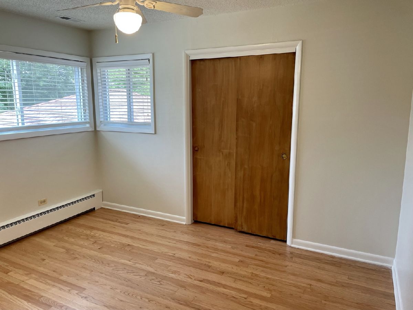
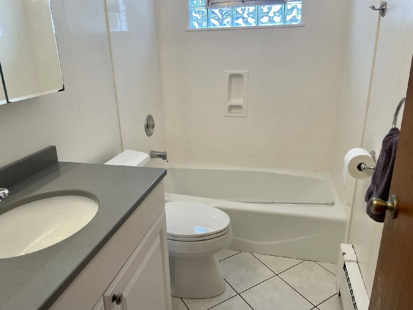
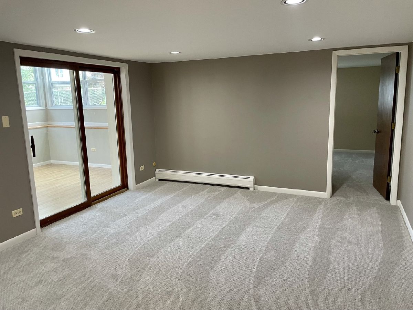
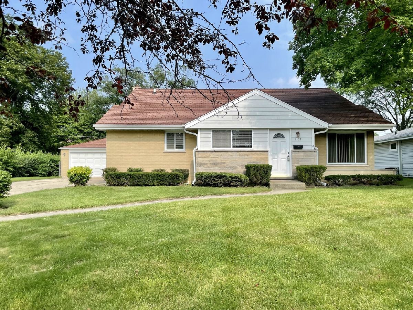
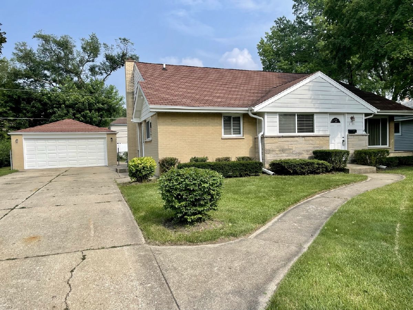
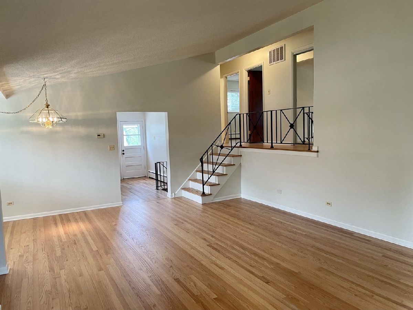
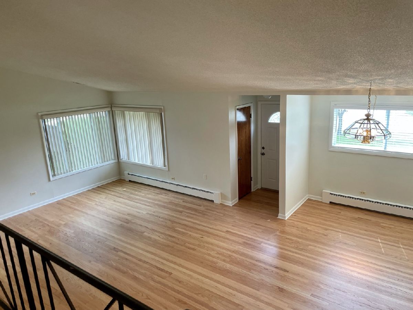
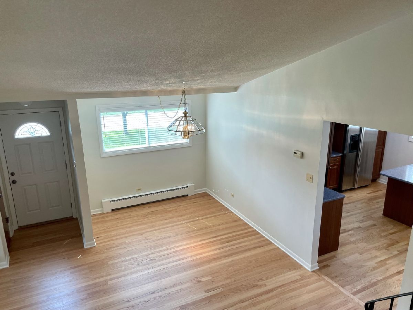
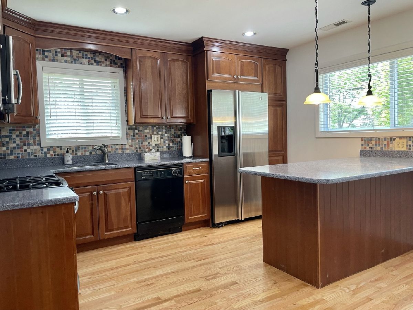
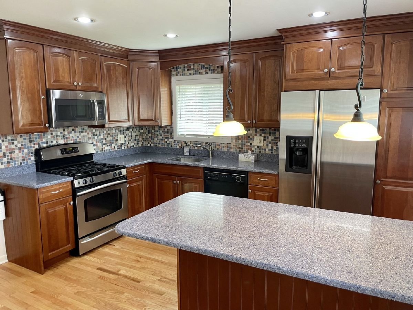
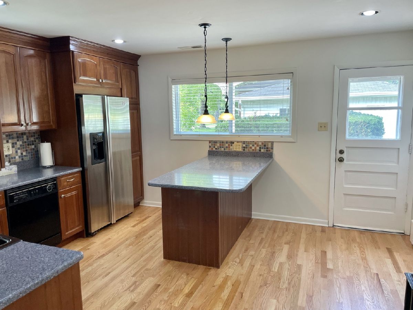
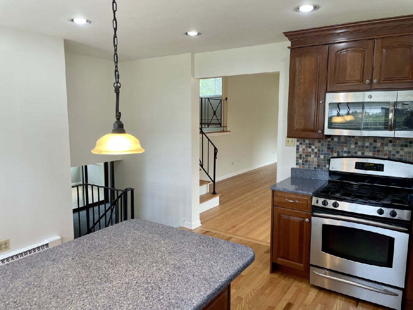
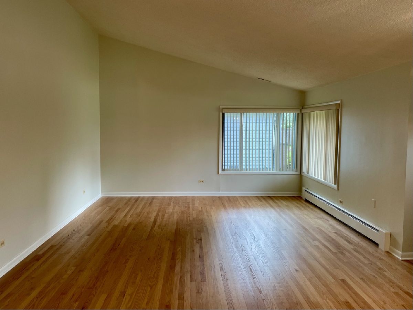
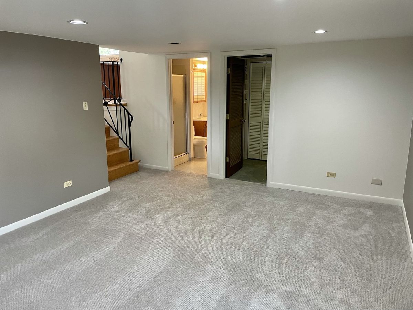
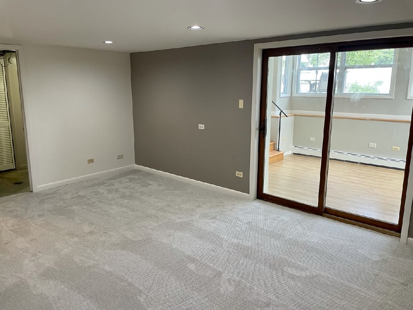
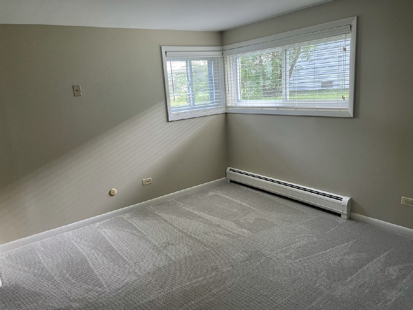
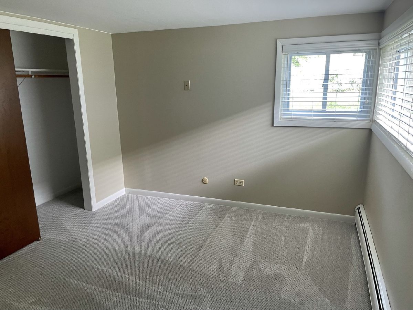
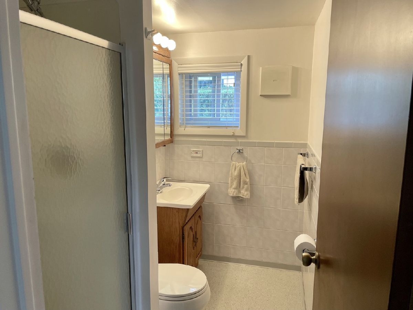
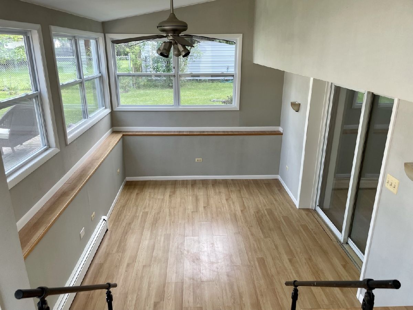
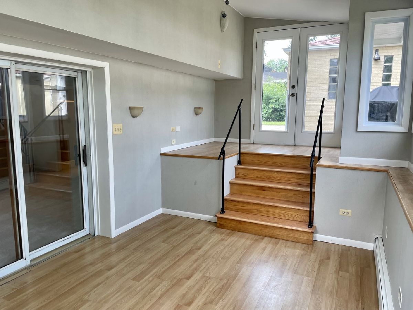
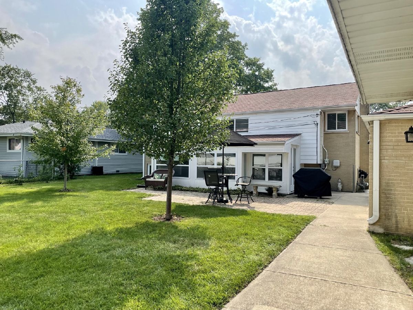
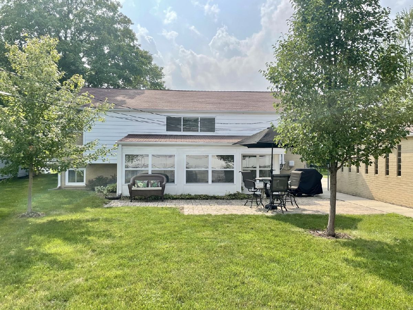
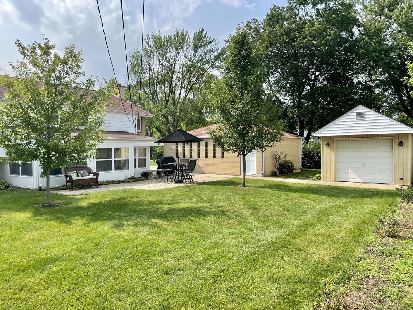
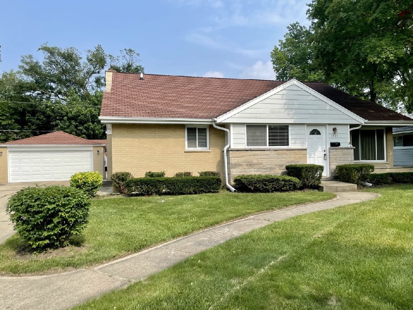
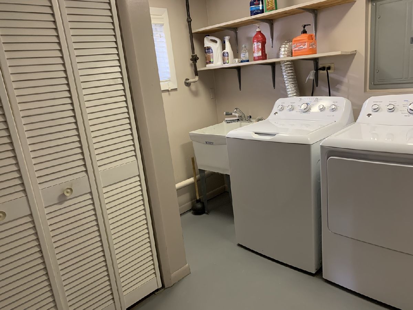
Room Specifics
Total Bedrooms: 4
Bedrooms Above Ground: 4
Bedrooms Below Ground: 0
Dimensions: —
Floor Type: Hardwood
Dimensions: —
Floor Type: Hardwood
Dimensions: —
Floor Type: Carpet
Full Bathrooms: 2
Bathroom Amenities: —
Bathroom in Basement: 0
Rooms: Sun Room
Basement Description: Crawl,Exterior Access
Other Specifics
| 2 | |
| Concrete Perimeter | |
| Concrete | |
| Patio | |
| Landscaped | |
| 125X82X121X82 | |
| — | |
| None | |
| Hardwood Floors | |
| Range, Microwave, Dishwasher, Refrigerator, Washer, Dryer | |
| Not in DB | |
| Park, Pool, Tennis Court(s), Street Lights, Street Paved | |
| — | |
| — | |
| — |
Tax History
| Year | Property Taxes |
|---|---|
| 2021 | $7,326 |
Contact Agent
Nearby Similar Homes
Nearby Sold Comparables
Contact Agent
Listing Provided By
Berkshire Hathaway HomeServices Chicago



