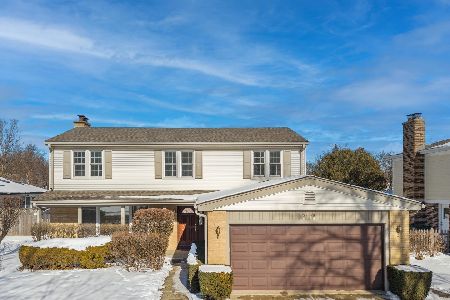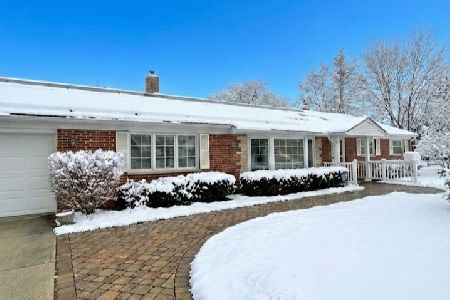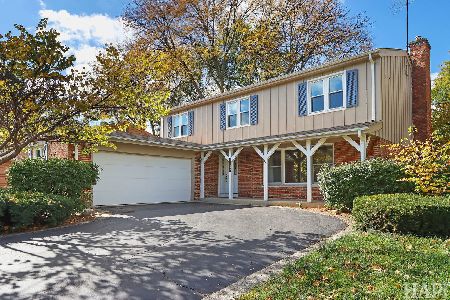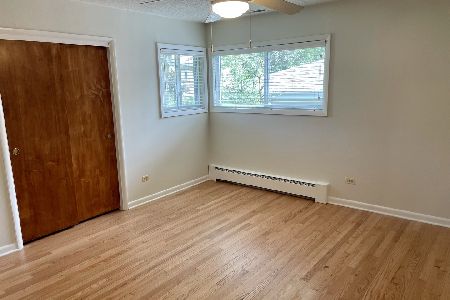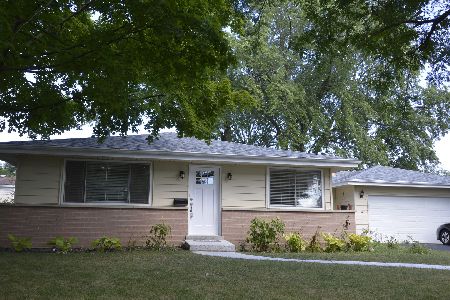1129 Longmeadow Drive, Glenview, Illinois 60025
$620,000
|
Sold
|
|
| Status: | Closed |
| Sqft: | 1,654 |
| Cost/Sqft: | $375 |
| Beds: | 4 |
| Baths: | 2 |
| Year Built: | 1958 |
| Property Taxes: | $8,426 |
| Days On Market: | 250 |
| Lot Size: | 0,23 |
Description
Beautifully Updated Flick Park Split-Level - Move-In Ready! Welcome to this spacious and well-maintained split-level home in desirable Flick Park. Step into a large living room with gleaming hardwood floors, soaring cathedral ceilings, and a cozy fireplace-perfect for relaxing or entertaining. The updated kitchen includes a dishwasher (2013), refrigerator (2016), and ample cabinet space. Upstairs, you'll find three generously sized bedrooms, while the lower level offers a fourth bedroom, a full bath, and a comfortable family room-ideal for guests or extended family. The lower level also features a large laundry/utility room with a brand-new washer and dryer (2024). Enjoy the convenience of a one-car attached garage, now with a new sliding glass door (2024) leading to a spacious backyard and custom brick paver patio. Major updates include a new roof, siding, and gutters (2023), water heater (2023) Boiler ( 2015) concrete driveway (2014), and air conditioning compressor (2016) refinished hardwood floors (2025). This move-in-ready home combines thoughtful updates, functional space, and unbeatable location-don't miss it!
Property Specifics
| Single Family | |
| — | |
| — | |
| 1958 | |
| — | |
| SPLIT | |
| No | |
| 0.23 |
| Cook | |
| Flick Park | |
| — / Not Applicable | |
| — | |
| — | |
| — | |
| 12358705 | |
| 04331100050000 |
Nearby Schools
| NAME: | DISTRICT: | DISTANCE: | |
|---|---|---|---|
|
Grade School
Glen Grove Elementary School |
34 | — | |
|
Middle School
Springman Middle School |
34 | Not in DB | |
|
High School
Glenbrook South High School |
225 | Not in DB | |
Property History
| DATE: | EVENT: | PRICE: | SOURCE: |
|---|---|---|---|
| 29 Jul, 2025 | Sold | $620,000 | MRED MLS |
| 27 Jun, 2025 | Under contract | $619,913 | MRED MLS |
| 5 Jun, 2025 | Listed for sale | $619,913 | MRED MLS |
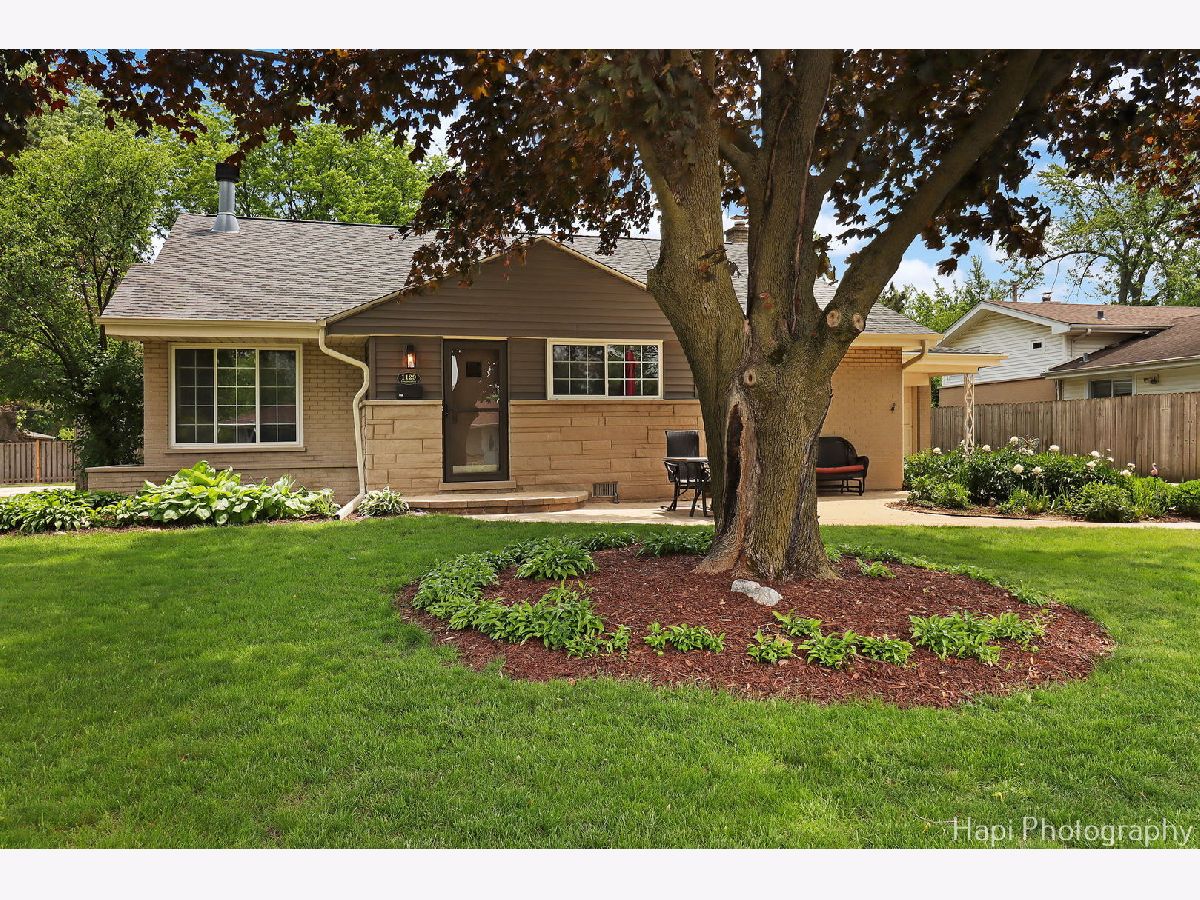




























Room Specifics
Total Bedrooms: 4
Bedrooms Above Ground: 4
Bedrooms Below Ground: 0
Dimensions: —
Floor Type: —
Dimensions: —
Floor Type: —
Dimensions: —
Floor Type: —
Full Bathrooms: 2
Bathroom Amenities: —
Bathroom in Basement: 0
Rooms: —
Basement Description: —
Other Specifics
| 1 | |
| — | |
| — | |
| — | |
| — | |
| 73 X 137 | |
| — | |
| — | |
| — | |
| — | |
| Not in DB | |
| — | |
| — | |
| — | |
| — |
Tax History
| Year | Property Taxes |
|---|---|
| 2025 | $8,426 |
Contact Agent
Nearby Similar Homes
Nearby Sold Comparables
Contact Agent
Listing Provided By
Berkshire Hathaway HomeServices Chicago



