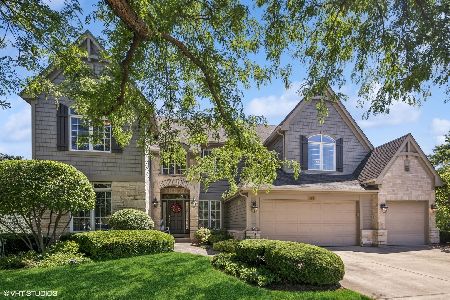1801 60th Street, La Grange Highlands, Illinois 60525
$505,000
|
Sold
|
|
| Status: | Closed |
| Sqft: | 1,780 |
| Cost/Sqft: | $270 |
| Beds: | 4 |
| Baths: | 2 |
| Year Built: | 1958 |
| Property Taxes: | $6,345 |
| Days On Market: | 1292 |
| Lot Size: | 0,46 |
Description
Check out this sprawling 4-bed 2-bath ranch on a half-acre in beautiful La Grange Highlands. Highlights include a bright and open living area boasting vaulted ceilings, abundant natural light, and views of the gorgeous backyard. Other great features include a large eat-in kitchen featuring quality wood cabinetry, tile backsplash, and direct access to the back deck, plus a 22-ft wide main bedroom with a full, shared master bath, and three other good-sized bedrooms. Outside enjoy a huge fenced backyard, an awesome 15' X 27' back deck, brick paver patio, above-ground pool with a deck, raised garden beds, a spacious 16' X 12' outdoor shed, a chicken coop, and an attached 2.5-car heated garage! Recent improvements include new laminate flooring throughout, a newer roof (2013), a newer fence (2013), and a newer deck. Perfectly located near shopping, dining, train, expressways, and award-winning schools! Schedule your showing today! Sold as is.
Property Specifics
| Single Family | |
| — | |
| — | |
| 1958 | |
| — | |
| — | |
| No | |
| 0.46 |
| Cook | |
| — | |
| — / Not Applicable | |
| — | |
| — | |
| — | |
| 11457241 | |
| 18173060020000 |
Nearby Schools
| NAME: | DISTRICT: | DISTANCE: | |
|---|---|---|---|
|
Grade School
Highlands Elementary School |
106 | — | |
|
Middle School
Highlands Middle School |
106 | Not in DB | |
|
High School
Lyons Twp High School |
204 | Not in DB | |
Property History
| DATE: | EVENT: | PRICE: | SOURCE: |
|---|---|---|---|
| 18 Oct, 2011 | Sold | $328,000 | MRED MLS |
| 2 Sep, 2011 | Under contract | $345,000 | MRED MLS |
| 29 Aug, 2011 | Listed for sale | $345,000 | MRED MLS |
| 5 Aug, 2022 | Sold | $505,000 | MRED MLS |
| 10 Jul, 2022 | Under contract | $479,900 | MRED MLS |
| 7 Jul, 2022 | Listed for sale | $479,900 | MRED MLS |
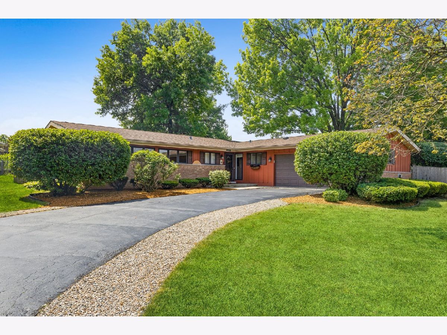
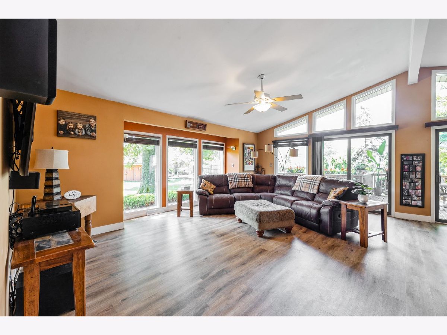
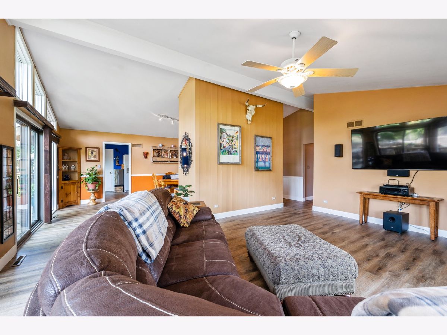
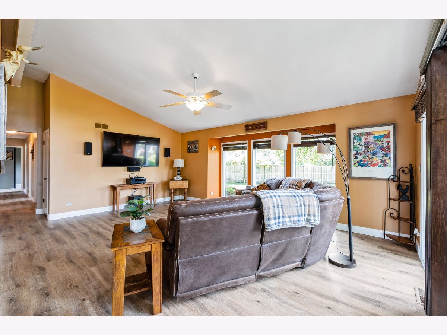
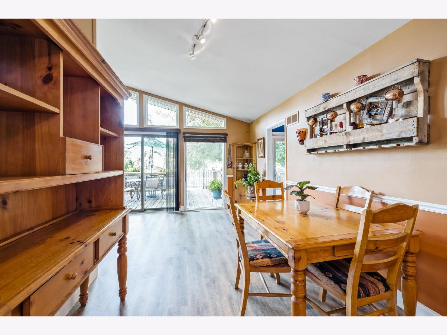
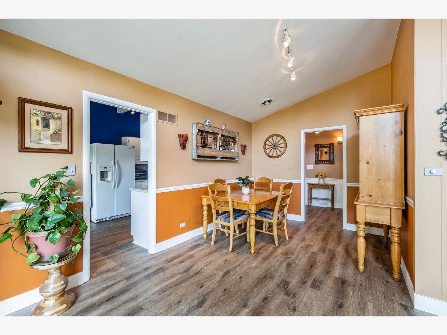
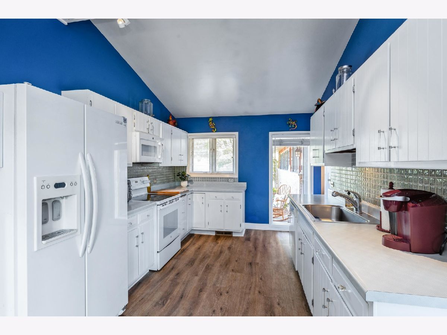
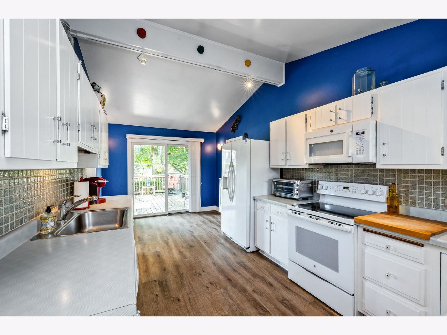
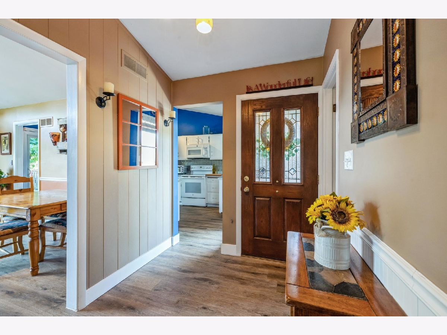
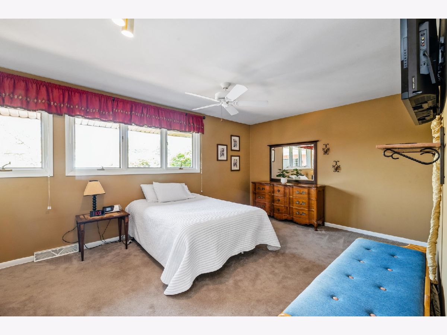
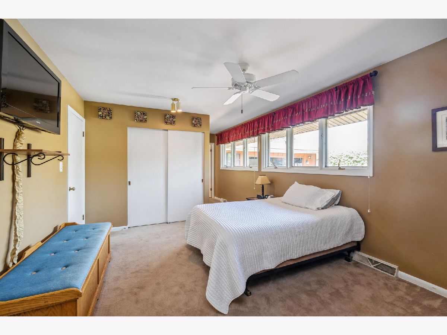
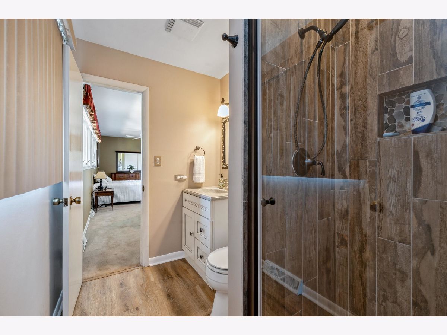
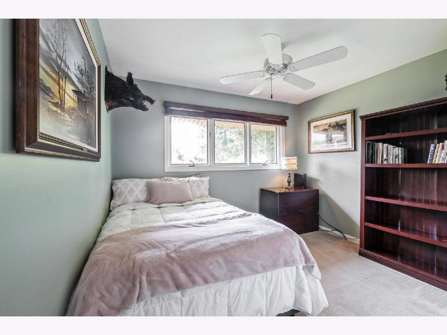
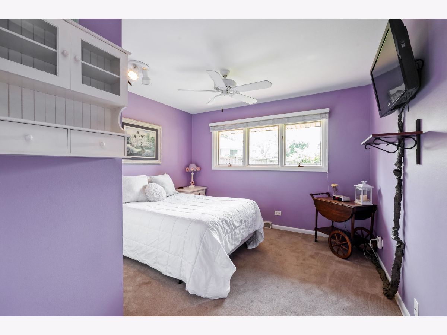
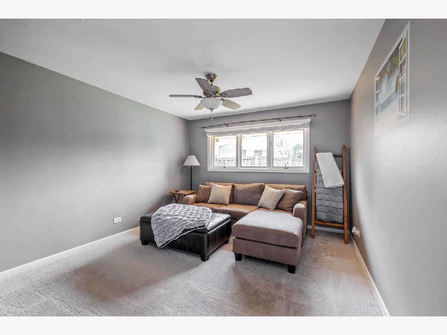
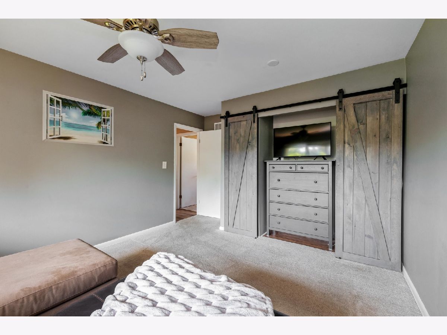
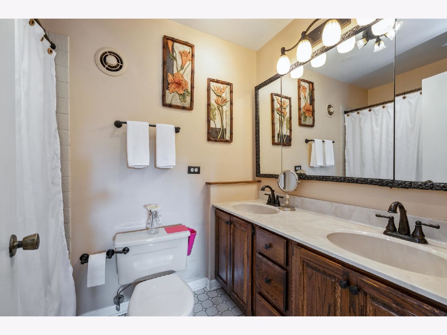
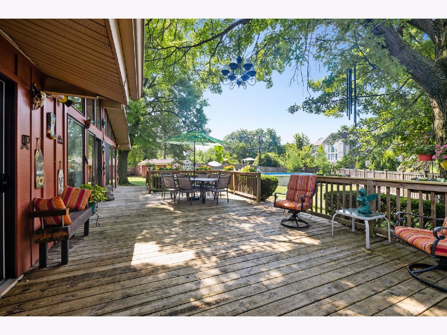
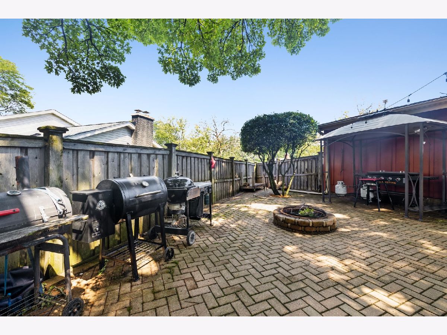
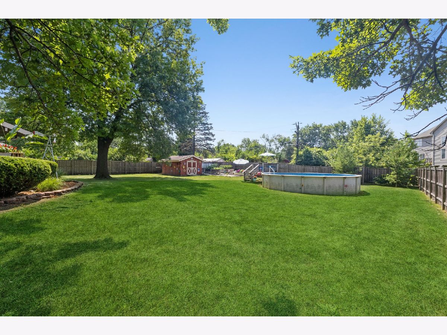
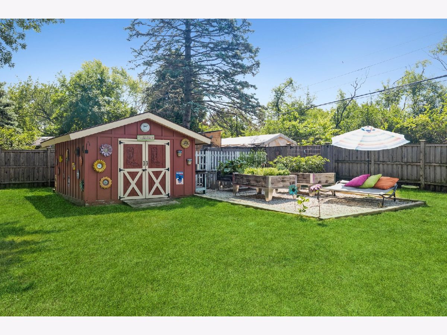
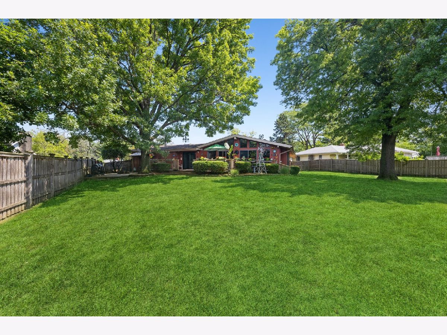
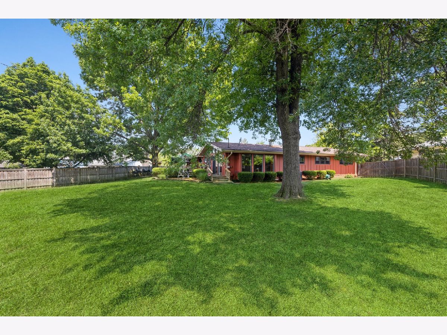
Room Specifics
Total Bedrooms: 4
Bedrooms Above Ground: 4
Bedrooms Below Ground: 0
Dimensions: —
Floor Type: —
Dimensions: —
Floor Type: —
Dimensions: —
Floor Type: —
Full Bathrooms: 2
Bathroom Amenities: —
Bathroom in Basement: 0
Rooms: —
Basement Description: Unfinished
Other Specifics
| 2.5 | |
| — | |
| Asphalt | |
| — | |
| — | |
| 105.6X190.6 | |
| — | |
| — | |
| — | |
| — | |
| Not in DB | |
| — | |
| — | |
| — | |
| — |
Tax History
| Year | Property Taxes |
|---|---|
| 2011 | $7,144 |
| 2022 | $6,345 |
Contact Agent
Nearby Similar Homes
Nearby Sold Comparables
Contact Agent
Listing Provided By
Coldwell Banker Realty






