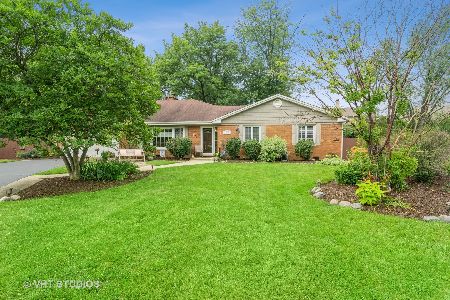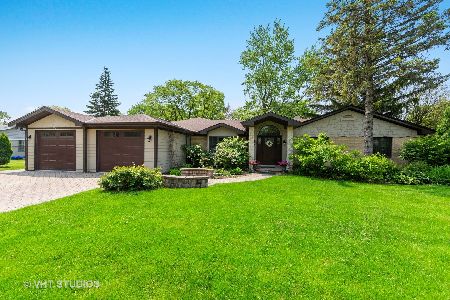11031 Jann Court, La Grange Highlands, Illinois 60525
$336,500
|
Sold
|
|
| Status: | Closed |
| Sqft: | 2,500 |
| Cost/Sqft: | $139 |
| Beds: | 4 |
| Baths: | 3 |
| Year Built: | 1957 |
| Property Taxes: | $8,181 |
| Days On Market: | 4591 |
| Lot Size: | 0,44 |
Description
SPACIOUS 2 STORY HOUSE. 2ND FLOOR ADDITION REALLY CHANGED THE FEEL OF THIS HOUSE. SITS ON A LARGE LOT. 9 ROOMS 4 BEDROOMS. 2ND FLOOR MASSIVE MASTER SUITE WITH DELUXE BATH, MASSIVE TUB, DECK ACCESS, SAUND & WALK IN CLOSETS. OTHER 2ND FLOOR BEDROOM HAS LARGE WALK IN CLOSET W / ROUGHED IN BATH. 2ND FLOOR LAUNDRY. MAIN LEVEL HAS 2 ORIINAL BEDROOMS & 3RD NOW AN OFFICE. MAIN LEVEL FAMILY ROOM HAS YARD ACCESS & FIREPLACE.
Property Specifics
| Single Family | |
| — | |
| Contemporary | |
| 1957 | |
| None | |
| 2 STORY | |
| No | |
| 0.44 |
| Cook | |
| Acacia Acres | |
| 0 / Not Applicable | |
| None | |
| Lake Michigan,Public | |
| Public Sewer | |
| 08379938 | |
| 18173090110000 |
Nearby Schools
| NAME: | DISTRICT: | DISTANCE: | |
|---|---|---|---|
|
Grade School
Highlands Elementary School |
106 | — | |
|
Middle School
Highlands Middle School |
106 | Not in DB | |
|
High School
Lyons Twp High School |
204 | Not in DB | |
Property History
| DATE: | EVENT: | PRICE: | SOURCE: |
|---|---|---|---|
| 27 Jan, 2014 | Sold | $336,500 | MRED MLS |
| 31 Oct, 2013 | Under contract | $347,500 | MRED MLS |
| — | Last price change | $350,000 | MRED MLS |
| 25 Jun, 2013 | Listed for sale | $360,000 | MRED MLS |
Room Specifics
Total Bedrooms: 4
Bedrooms Above Ground: 4
Bedrooms Below Ground: 0
Dimensions: —
Floor Type: Carpet
Dimensions: —
Floor Type: Carpet
Dimensions: —
Floor Type: Carpet
Full Bathrooms: 3
Bathroom Amenities: Whirlpool,Separate Shower,Double Sink
Bathroom in Basement: 0
Rooms: Office
Basement Description: Crawl
Other Specifics
| 2 | |
| Concrete Perimeter | |
| Asphalt,Side Drive | |
| Deck, Patio, Storms/Screens | |
| Cul-De-Sac | |
| 77X181X127X71X167 | |
| — | |
| Full | |
| Vaulted/Cathedral Ceilings, Sauna/Steam Room, Bar-Wet, First Floor Bedroom, Second Floor Laundry, First Floor Full Bath | |
| Dishwasher, Refrigerator, Washer, Dryer, Disposal | |
| Not in DB | |
| Street Paved | |
| — | |
| — | |
| Wood Burning, Attached Fireplace Doors/Screen |
Tax History
| Year | Property Taxes |
|---|---|
| 2014 | $8,181 |
Contact Agent
Nearby Similar Homes
Nearby Sold Comparables
Contact Agent
Listing Provided By
Coldwell Banker Residential









