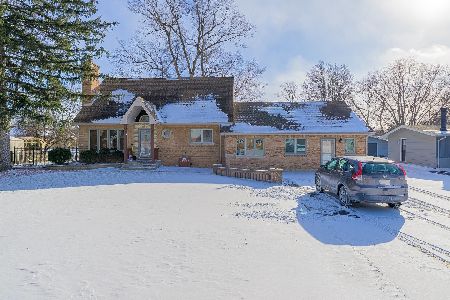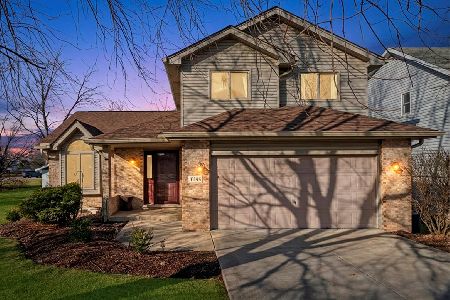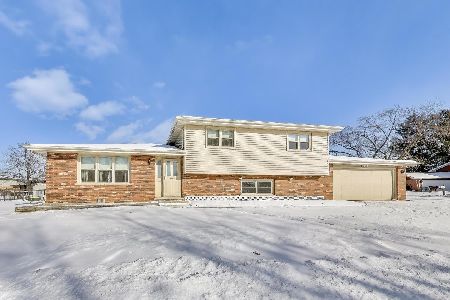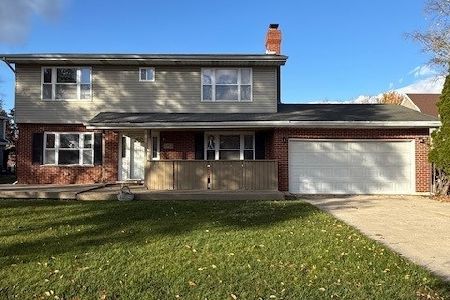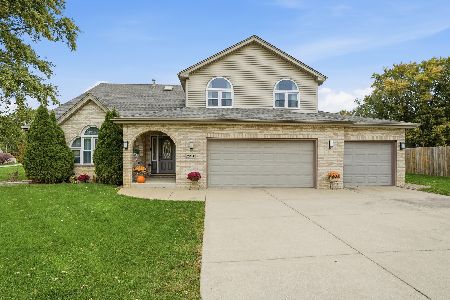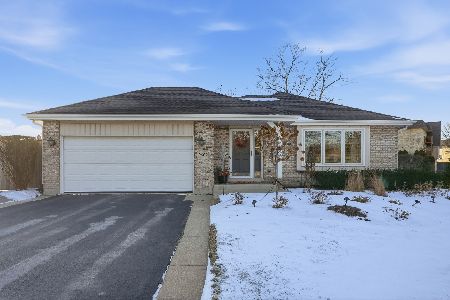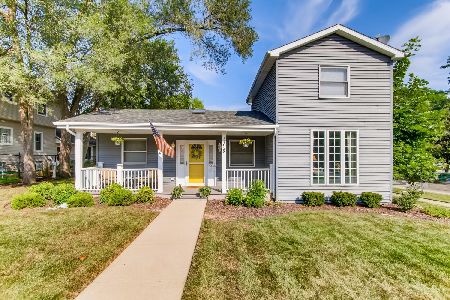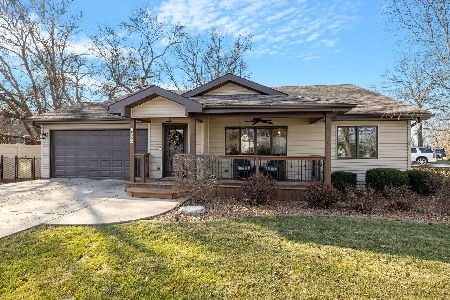11032 Cross Street, Mokena, Illinois 60448
$460,000
|
Sold
|
|
| Status: | Closed |
| Sqft: | 2,643 |
| Cost/Sqft: | $181 |
| Beds: | 4 |
| Baths: | 3 |
| Year Built: | 1930 |
| Property Taxes: | $4,561 |
| Days On Market: | 705 |
| Lot Size: | 0,22 |
Description
Location, location, location! Located in the heart of downtown Mokena and blocks from the train station, you will not find a more ideal location. This 4 bedroom, 3 full bath home features over 2600 square feet of finished living space, not including the partially finished basement. As you enter the front door you will love the 4 season enclosed front porch that is perfect for your morning coffee year round. The formal living room, dining room, main floor bedroom and full bathroom make for a convenient flow of space. The original history of the home shines through inside and out. The massive main floor family room features a cozy fire place and is the perfect place to entertain. The second level features three additional bedrooms, two additional full bathrooms and a loft area. The second floor is already plumbed for a second floor laundry room/closet if you desire as well. The partially finished full basement adds even space to grow into. The professionally landscaped yard is the perfect outdoor space to relax after a long day. Featuring a hot tub, in ground sprinklers, gazebo, shed and dog run. The detached two car garage is heated as well. Post close possession until mid June is a must. Easy to show and low taxes! A rare find and true gem with Lake Michigan water in highly desirable Mokena.
Property Specifics
| Single Family | |
| — | |
| — | |
| 1930 | |
| — | |
| — | |
| No | |
| 0.22 |
| Will | |
| — | |
| — / Not Applicable | |
| — | |
| — | |
| — | |
| 11999439 | |
| 1909083020060000 |
Nearby Schools
| NAME: | DISTRICT: | DISTANCE: | |
|---|---|---|---|
|
Grade School
Mokena Elementary School |
159 | — | |
|
Middle School
Mokena Intermediate School |
159 | Not in DB | |
|
High School
Lincoln-way Central High School |
210 | Not in DB | |
Property History
| DATE: | EVENT: | PRICE: | SOURCE: |
|---|---|---|---|
| 5 Jun, 2024 | Sold | $460,000 | MRED MLS |
| 9 Apr, 2024 | Under contract | $479,000 | MRED MLS |
| — | Last price change | $499,000 | MRED MLS |
| 8 Mar, 2024 | Listed for sale | $499,000 | MRED MLS |
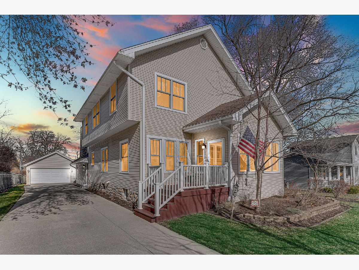
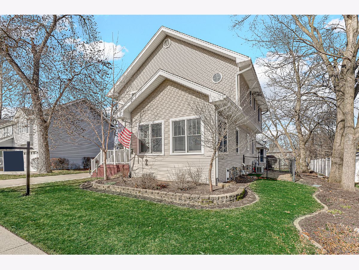
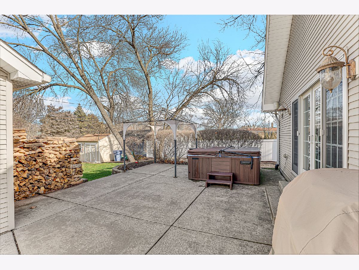
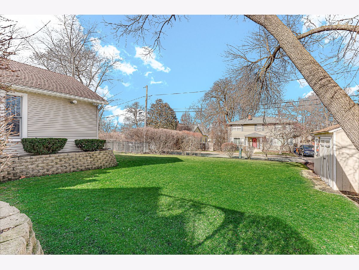
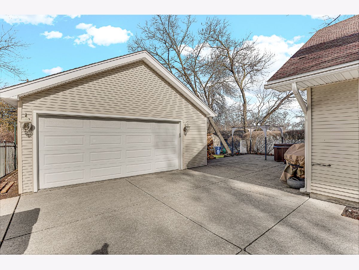
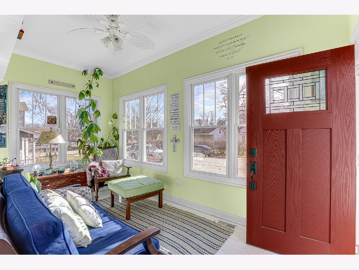
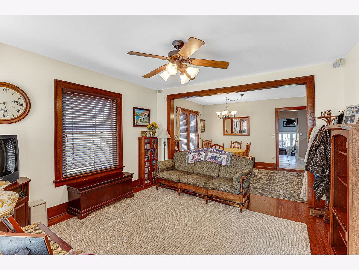
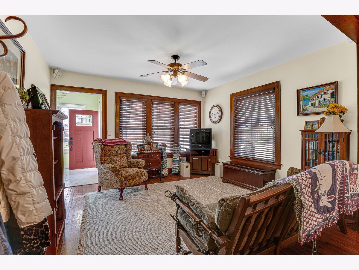
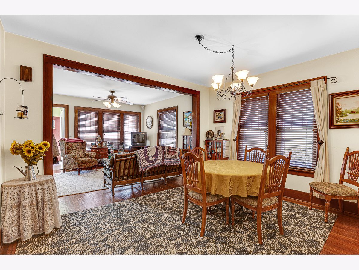
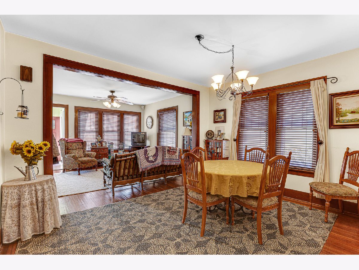
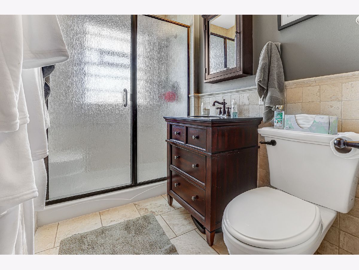
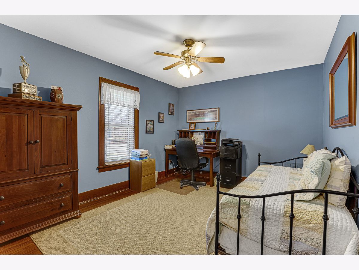
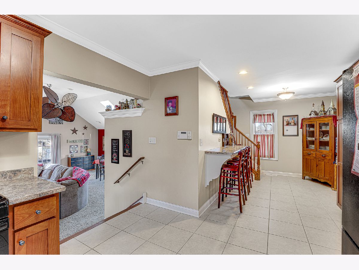
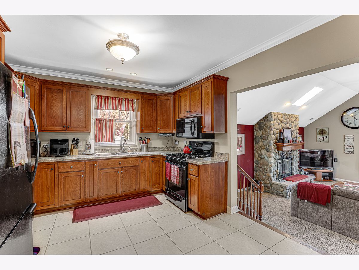
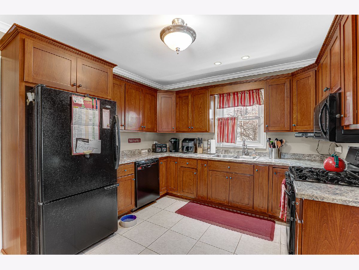
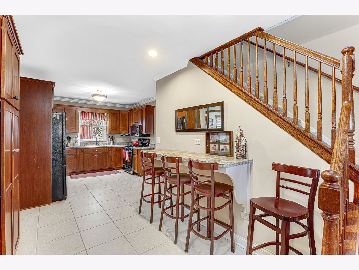
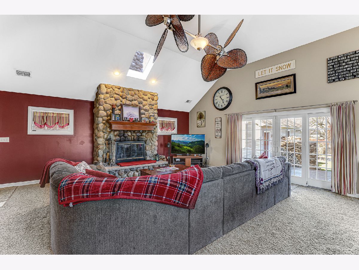
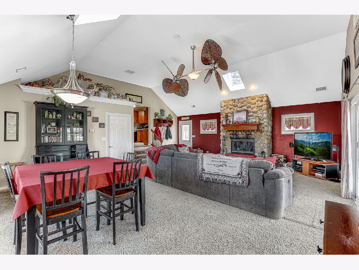
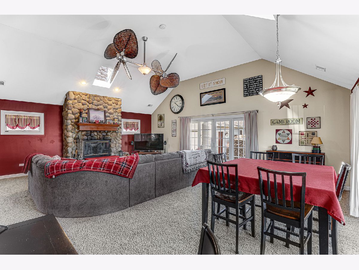
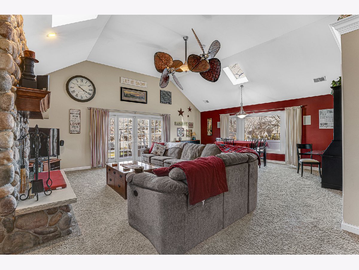
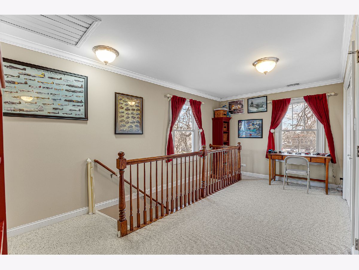
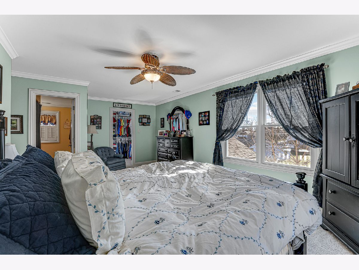
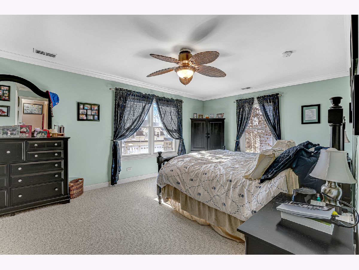
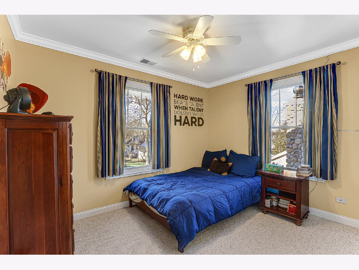
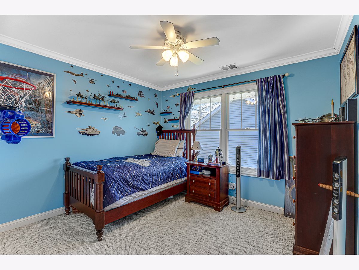
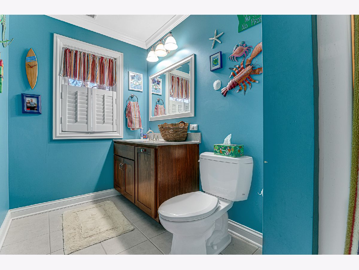
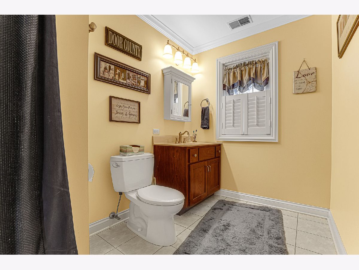
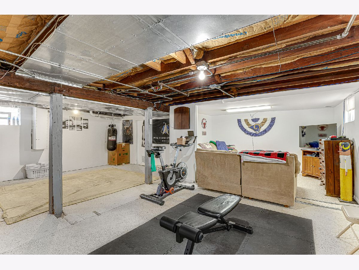
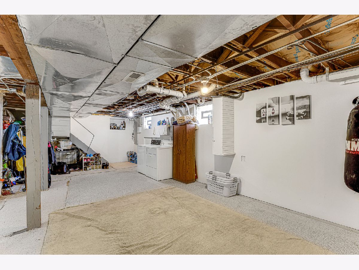
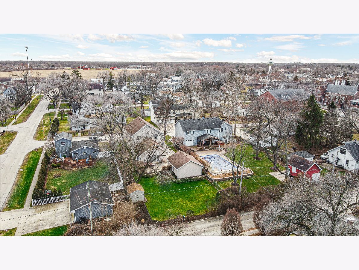
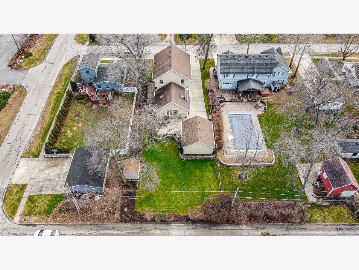
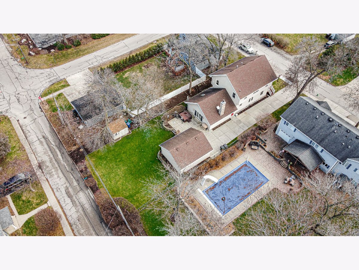
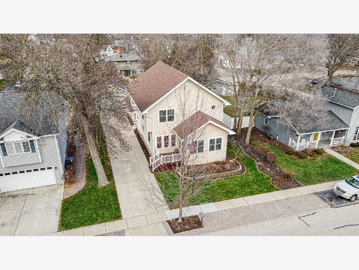
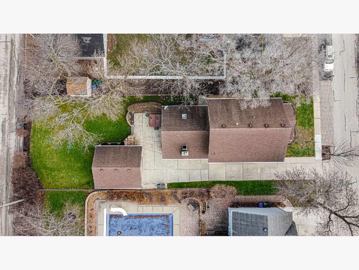
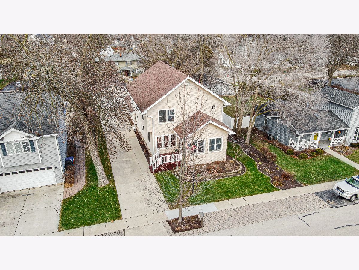
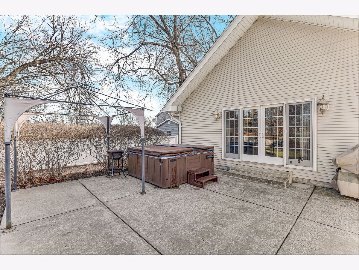
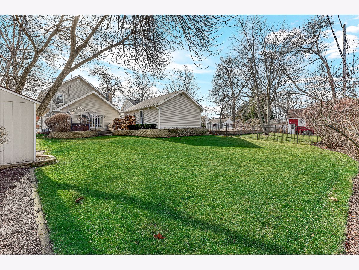
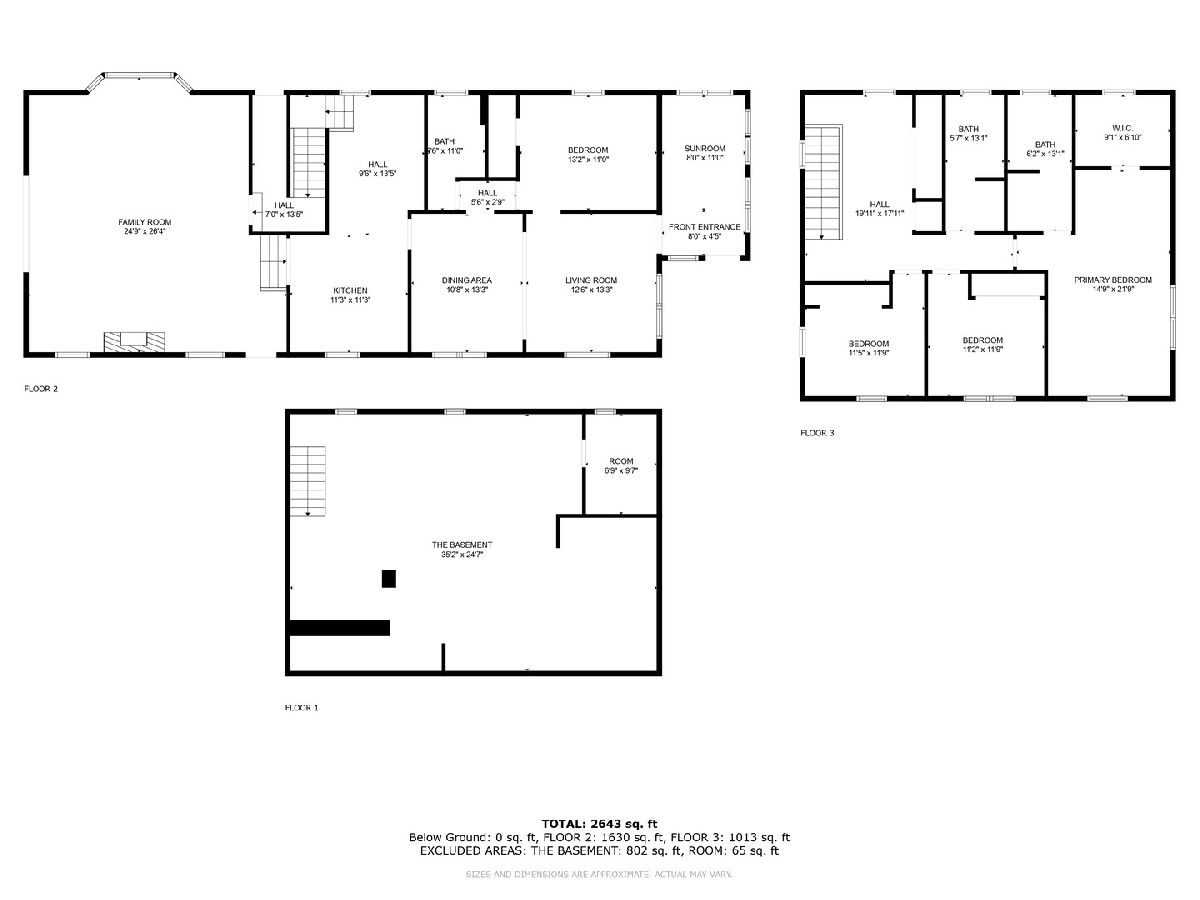
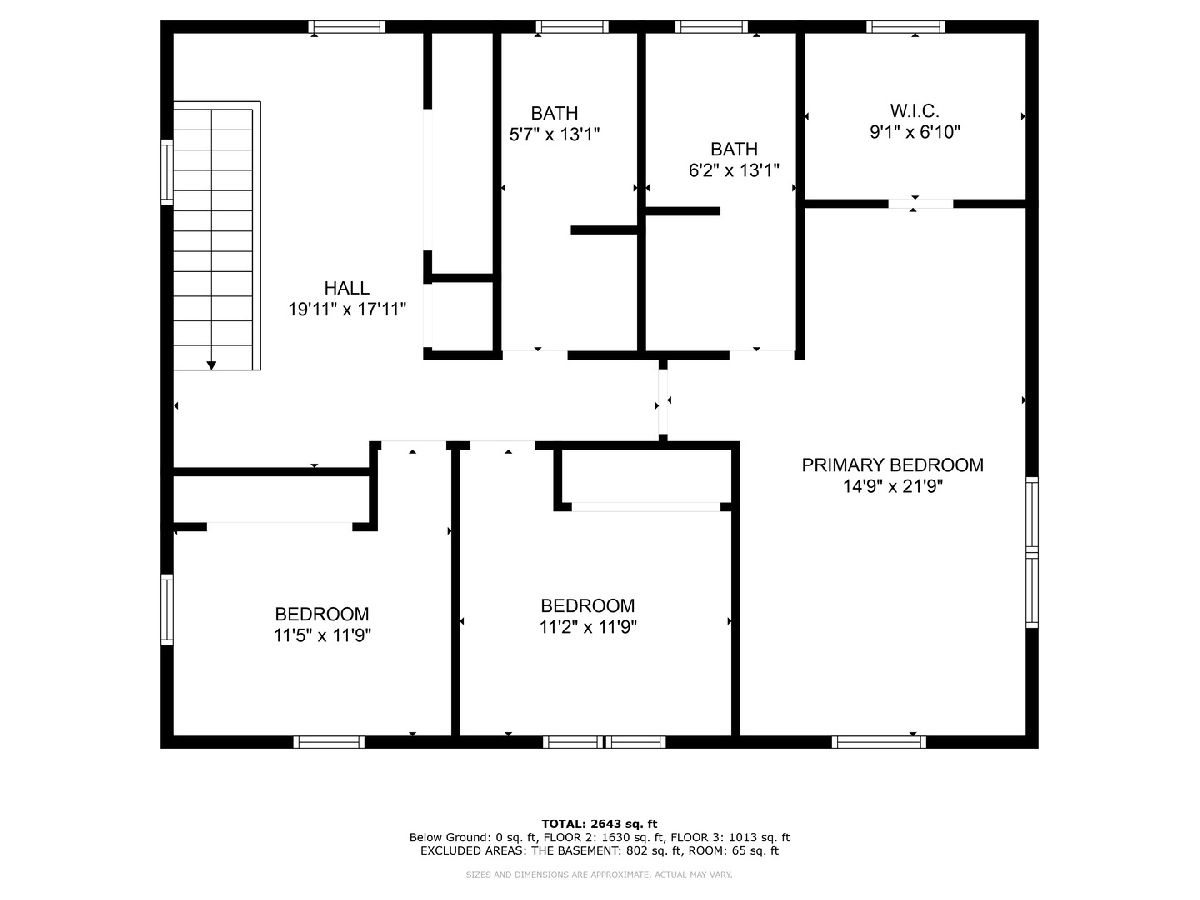
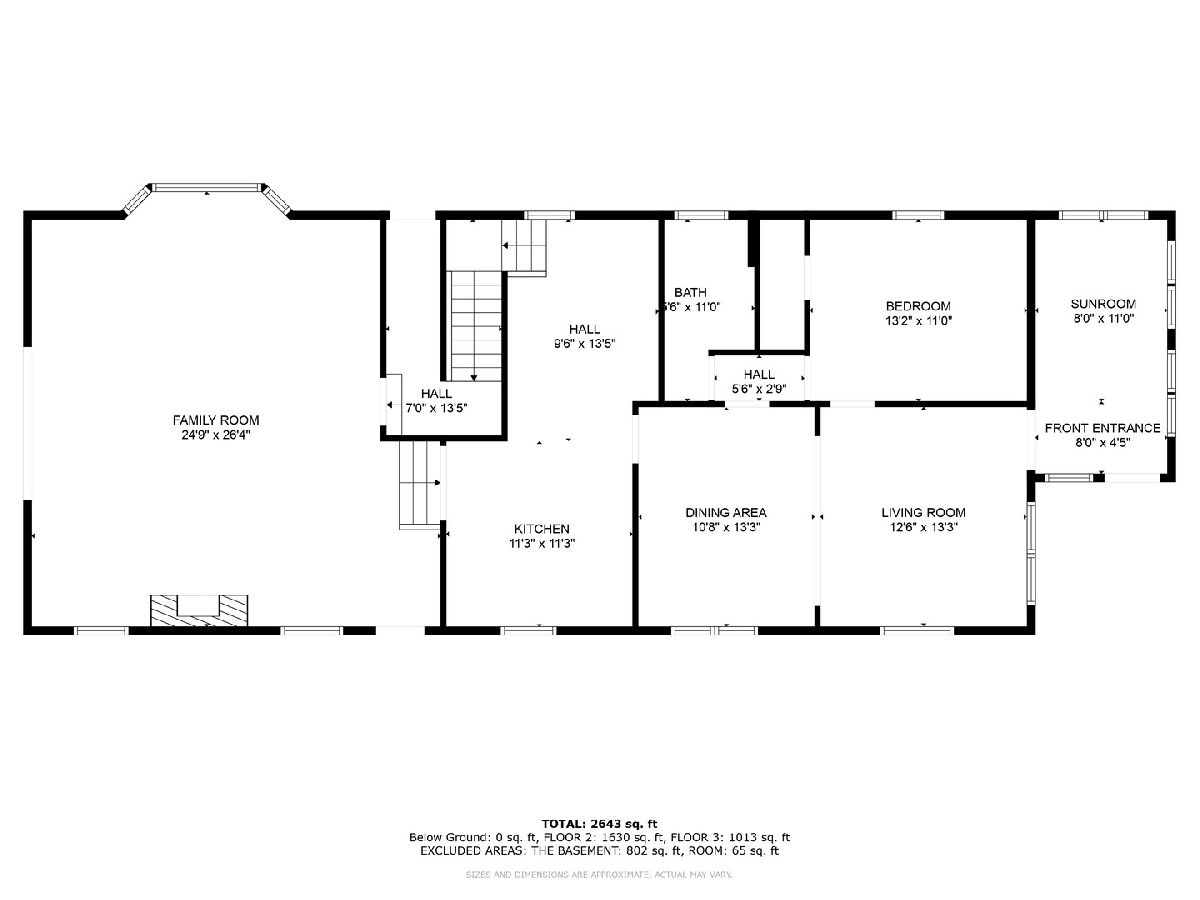
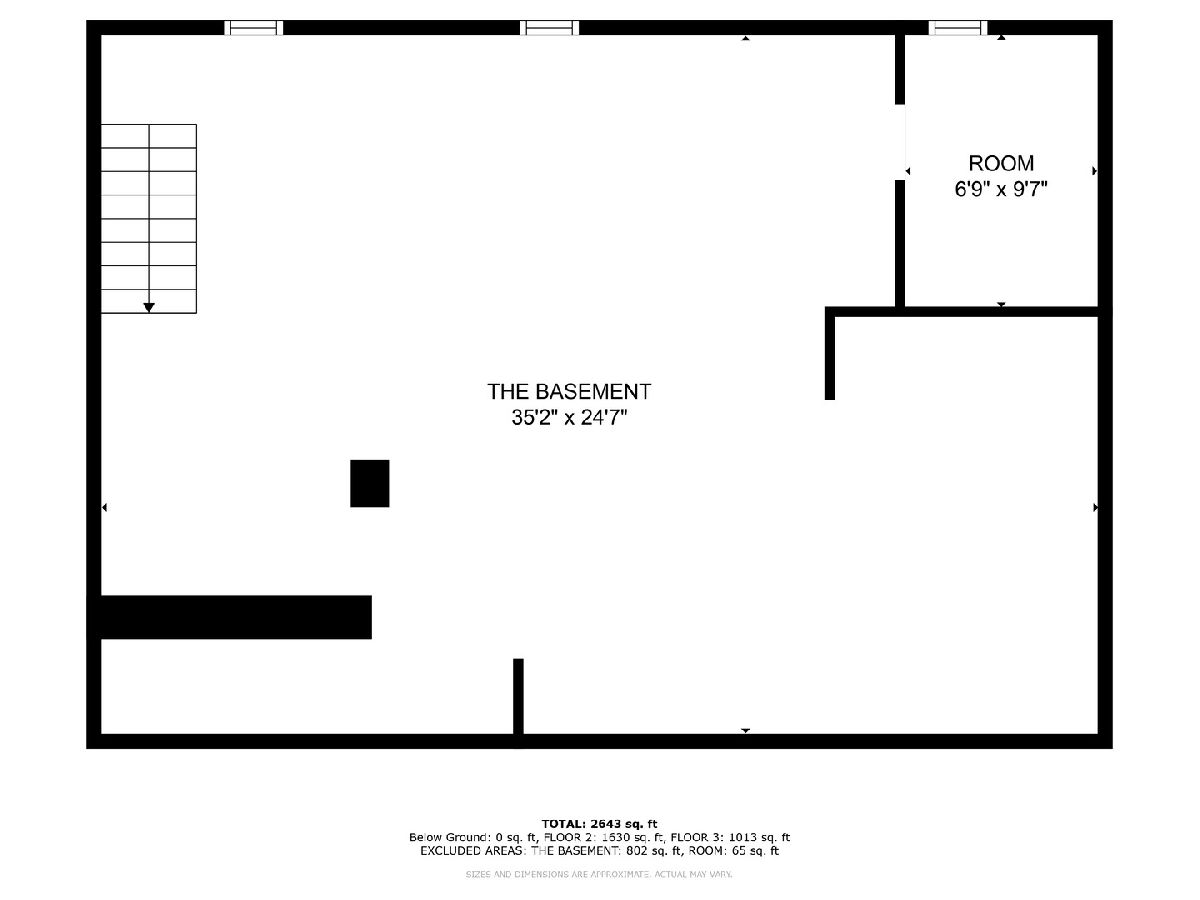
Room Specifics
Total Bedrooms: 4
Bedrooms Above Ground: 4
Bedrooms Below Ground: 0
Dimensions: —
Floor Type: —
Dimensions: —
Floor Type: —
Dimensions: —
Floor Type: —
Full Bathrooms: 3
Bathroom Amenities: Whirlpool,Separate Shower,Double Sink
Bathroom in Basement: 0
Rooms: —
Basement Description: Partially Finished
Other Specifics
| 2 | |
| — | |
| Concrete | |
| — | |
| — | |
| 172X69 | |
| — | |
| — | |
| — | |
| — | |
| Not in DB | |
| — | |
| — | |
| — | |
| — |
Tax History
| Year | Property Taxes |
|---|---|
| 2024 | $4,561 |
Contact Agent
Nearby Similar Homes
Contact Agent
Listing Provided By
Keller Williams Preferred Rlty

