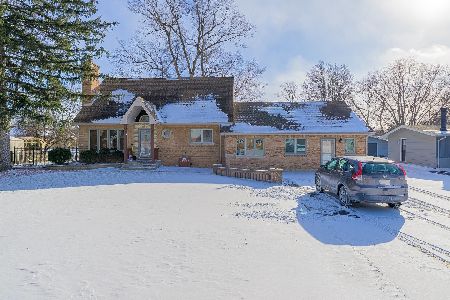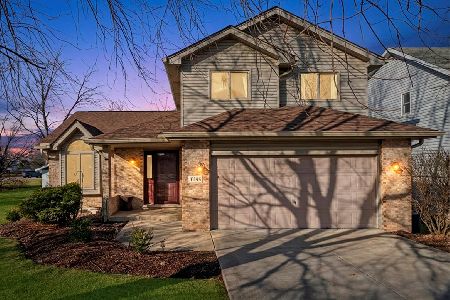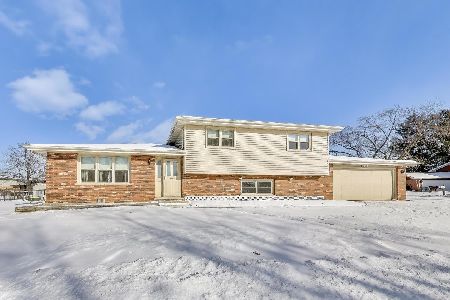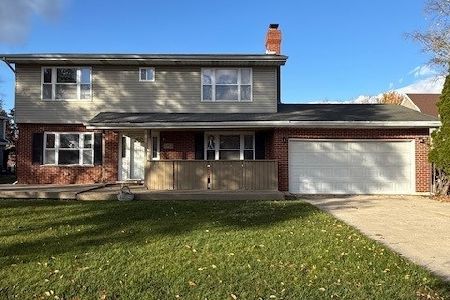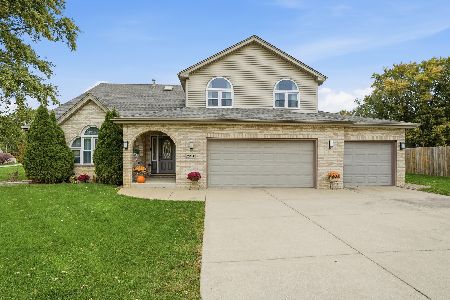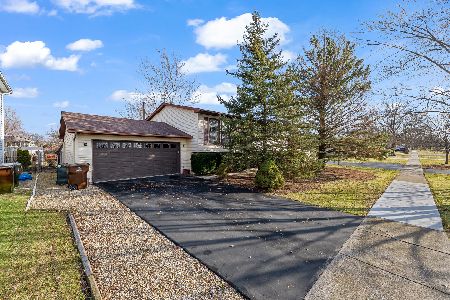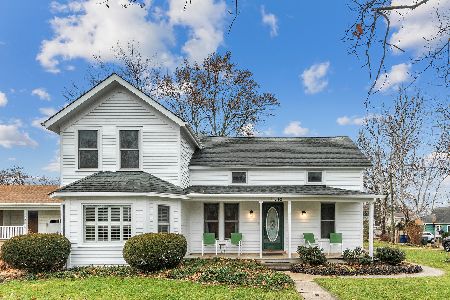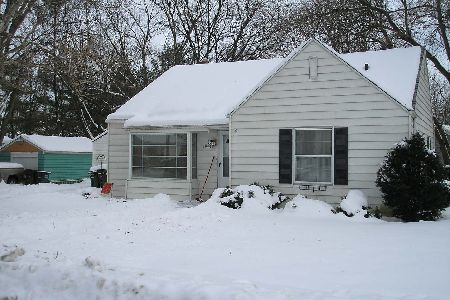19504 Division Street, Mokena, Illinois 60448
$393,000
|
Sold
|
|
| Status: | Closed |
| Sqft: | 2,200 |
| Cost/Sqft: | $186 |
| Beds: | 4 |
| Baths: | 2 |
| Year Built: | — |
| Property Taxes: | $8,138 |
| Days On Market: | 376 |
| Lot Size: | 0,18 |
Description
Check out this ranch style home with 4 bedroom/2 full bathroom and family room bonus room upstairs. Located in the heart of Mokena, you are walking distance to the train station on a quiet street. Enter this beauty and be greeted with updates throughout. Living room is perfect for entertaining guests while offering custom wall design. Spacious eat in kitchen with custom cabinets, all stainless steel appliance (double oven), breakfast bar, and table space for everyday dining. Primary bedroom offers a walk-in closet and ensuite bathroom with tile shower, double vanity and more. Three additional bedrooms and a laundry/mud room with built in cabinet lockers round out the main level. Head upstairs to find a family room which is perfect for a second entertainment space, play room, storage, or even a workout area. Attached two car garage with side access to the yard and dog run. The covered front porch is a perfect spot to enjoy a morning cup of coffee. In the backyard you will find a large deck, hot tub, garden boxes, firepit and more. Fenced in dog run and additional gravel parking pad. Double Oven, Refrigerator, Washer & Dryer are all less than a year old. Microwave 4 years old & Dishwasher 5 years old. This home has so much to offer and is minutes away from the train station, parks, interstate access, restaurants and more.
Property Specifics
| Single Family | |
| — | |
| — | |
| — | |
| — | |
| — | |
| No | |
| 0.18 |
| Will | |
| — | |
| 0 / Not Applicable | |
| — | |
| — | |
| — | |
| 12259374 | |
| 1909083000150000 |
Nearby Schools
| NAME: | DISTRICT: | DISTANCE: | |
|---|---|---|---|
|
Grade School
Mokena Elementary School |
159 | — | |
|
Middle School
Mokena Junior High School |
159 | Not in DB | |
|
High School
Lincoln-way Central High School |
210 | Not in DB | |
Property History
| DATE: | EVENT: | PRICE: | SOURCE: |
|---|---|---|---|
| 30 Jan, 2013 | Sold | $230,000 | MRED MLS |
| 7 Jan, 2013 | Under contract | $239,900 | MRED MLS |
| 21 Dec, 2012 | Listed for sale | $239,900 | MRED MLS |
| 12 Mar, 2025 | Sold | $393,000 | MRED MLS |
| 10 Feb, 2025 | Under contract | $410,000 | MRED MLS |
| 31 Jan, 2025 | Listed for sale | $410,000 | MRED MLS |
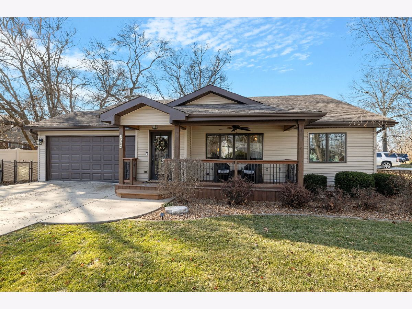
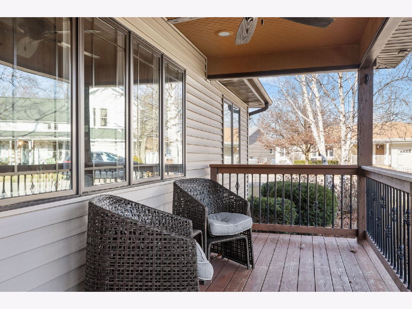
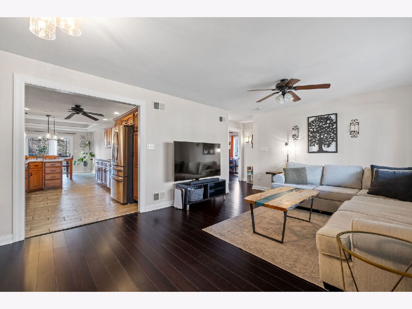
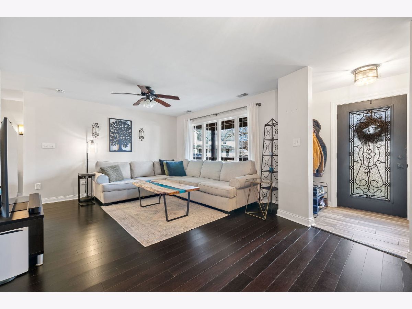
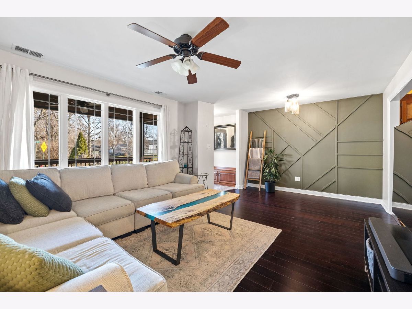
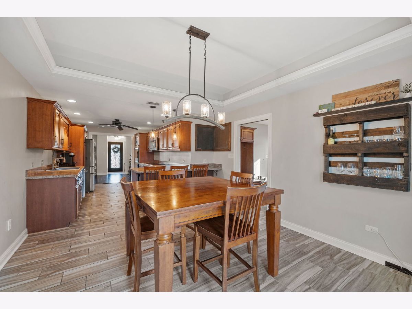
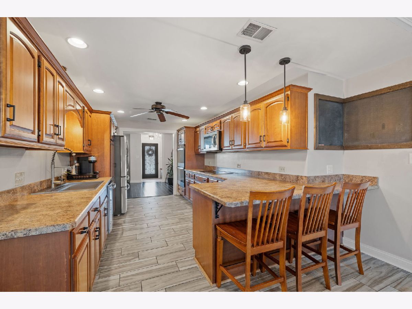
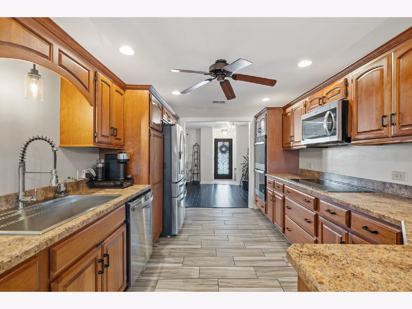
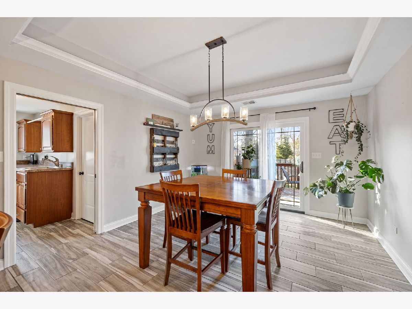
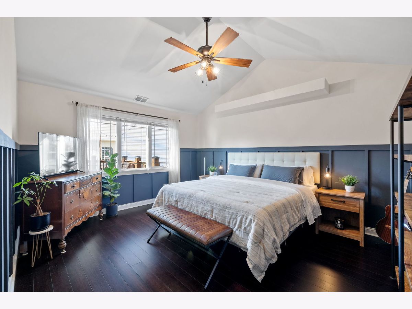
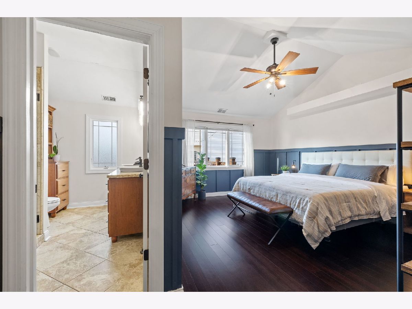
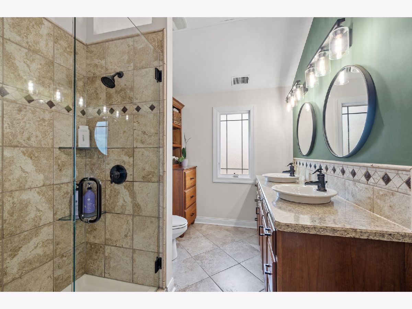
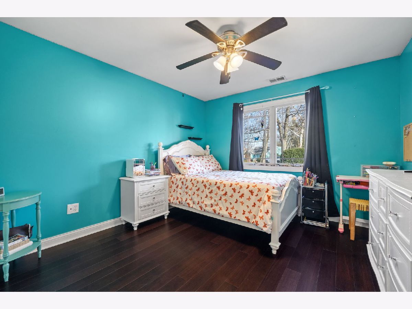
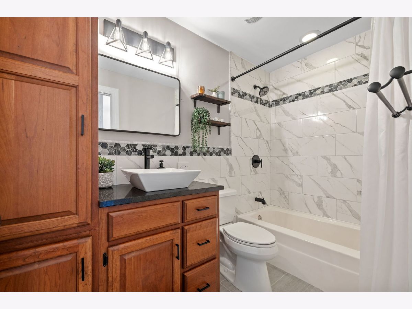
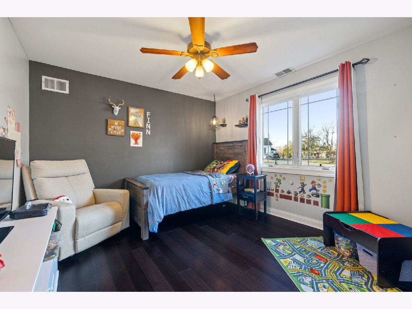
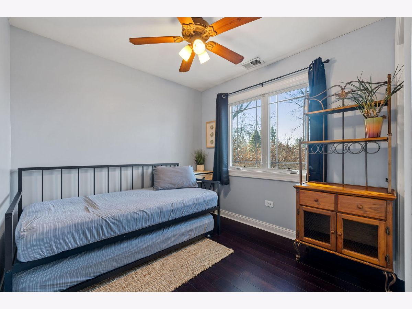
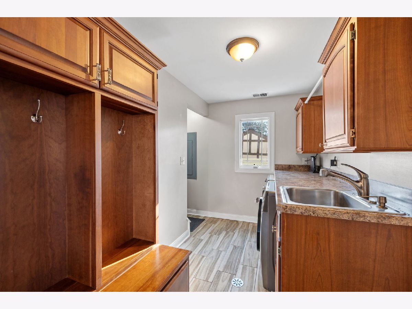
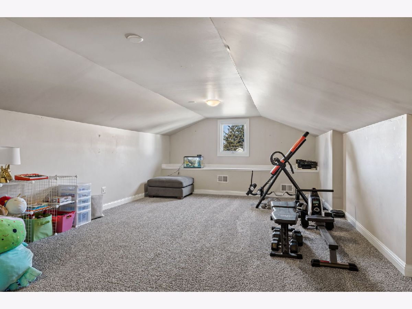
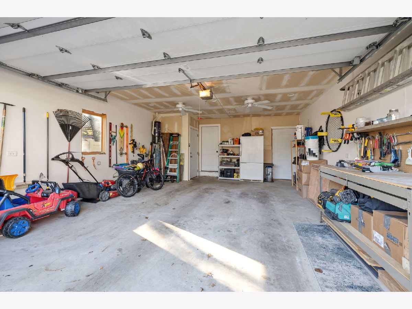
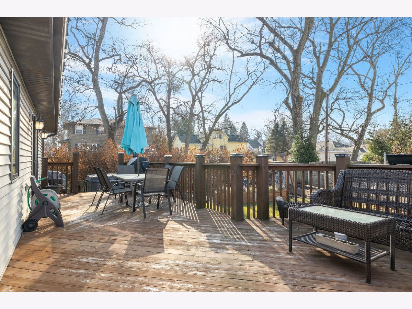
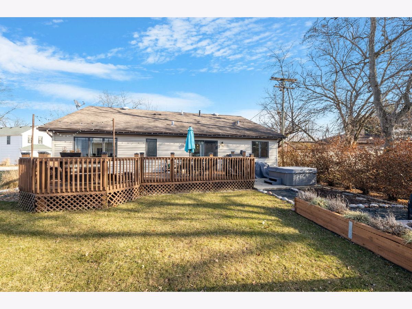
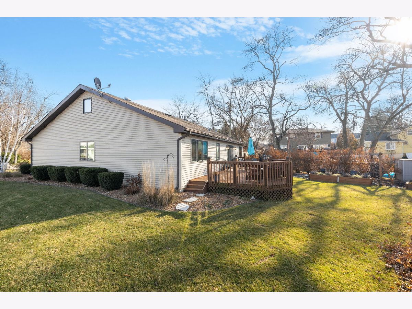
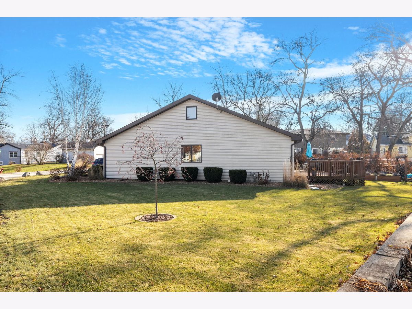
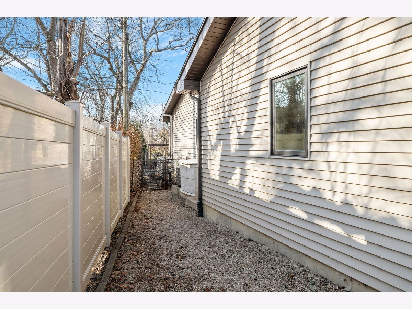
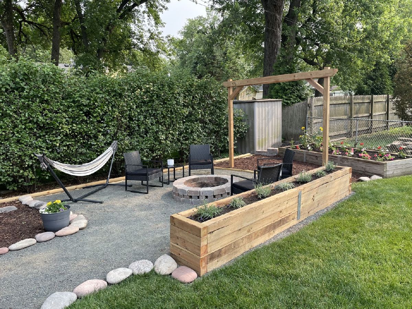
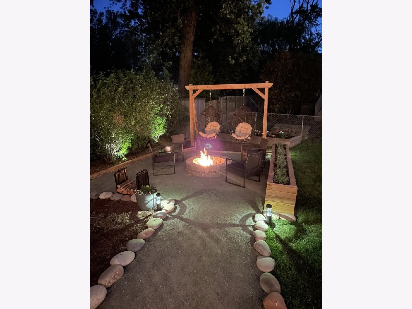
Room Specifics
Total Bedrooms: 4
Bedrooms Above Ground: 4
Bedrooms Below Ground: 0
Dimensions: —
Floor Type: —
Dimensions: —
Floor Type: —
Dimensions: —
Floor Type: —
Full Bathrooms: 2
Bathroom Amenities: Whirlpool,Separate Shower,Double Sink
Bathroom in Basement: —
Rooms: —
Basement Description: Crawl
Other Specifics
| 2 | |
| — | |
| Concrete | |
| — | |
| — | |
| 65X78X98X120 | |
| — | |
| — | |
| — | |
| — | |
| Not in DB | |
| — | |
| — | |
| — | |
| — |
Tax History
| Year | Property Taxes |
|---|---|
| 2013 | $2,519 |
| 2025 | $8,138 |
Contact Agent
Nearby Similar Homes
Contact Agent
Listing Provided By
Coldwell Banker Real Estate Group

