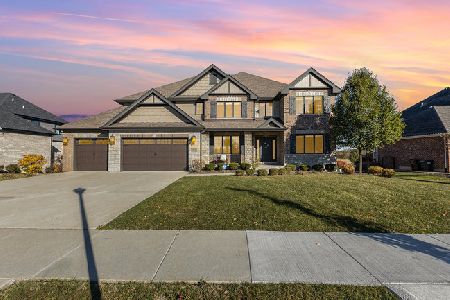11033 Riverside Drive, Frankfort, Illinois 60423
$535,000
|
Sold
|
|
| Status: | Closed |
| Sqft: | 4,000 |
| Cost/Sqft: | $138 |
| Beds: | 4 |
| Baths: | 4 |
| Year Built: | 2013 |
| Property Taxes: | $2,000 |
| Days On Market: | 4446 |
| Lot Size: | 0,45 |
Description
Step up to your DREAMHOME in 2014! Exceptional floor plan has the features you crave: Hardwood 1st floor, rich custom cabinetry, massive island, walk in & butler pantry w/bev chiller, huge laundry/mud room. Office has adjacent bath w/walk in shower. HUGE 2nd family room on 2nd floor! STUNNING master suite. Jack-n-Jill/ensuite baths. Daylite basement. Side load 3 car, paver patio/walk, sod, landscape, sprinklers.
Property Specifics
| Single Family | |
| — | |
| — | |
| 2013 | |
| Full,English | |
| — | |
| No | |
| 0.45 |
| Will | |
| Sara Springs | |
| 300 / Annual | |
| Other | |
| Public | |
| Public Sewer | |
| 08501406 | |
| 1909323020210000 |
Nearby Schools
| NAME: | DISTRICT: | DISTANCE: | |
|---|---|---|---|
|
Grade School
Chelsea Elementary School |
157c | — | |
|
Middle School
Hickory Creek Middle School |
157C | Not in DB | |
|
High School
Lincoln-way East High School |
210 | Not in DB | |
|
Alternate Elementary School
Grand Prairie Elementary School |
— | Not in DB | |
Property History
| DATE: | EVENT: | PRICE: | SOURCE: |
|---|---|---|---|
| 21 Apr, 2014 | Sold | $535,000 | MRED MLS |
| 27 Feb, 2014 | Under contract | $550,000 | MRED MLS |
| 8 Dec, 2013 | Listed for sale | $550,000 | MRED MLS |
Room Specifics
Total Bedrooms: 4
Bedrooms Above Ground: 4
Bedrooms Below Ground: 0
Dimensions: —
Floor Type: Carpet
Dimensions: —
Floor Type: Carpet
Dimensions: —
Floor Type: Carpet
Full Bathrooms: 4
Bathroom Amenities: Separate Shower,Double Sink,Soaking Tub
Bathroom in Basement: 0
Rooms: Bonus Room,Breakfast Room,Foyer,Office,Pantry,Walk In Closet
Basement Description: Unfinished,Bathroom Rough-In
Other Specifics
| 3 | |
| Concrete Perimeter | |
| Concrete,Side Drive | |
| Brick Paver Patio | |
| Corner Lot,Landscaped | |
| 129.52X153.16X127.93X153.1 | |
| — | |
| Full | |
| Vaulted/Cathedral Ceilings, Hardwood Floors, First Floor Laundry, First Floor Full Bath | |
| Double Oven, Microwave, Dishwasher, Refrigerator, Disposal, Stainless Steel Appliance(s), Wine Refrigerator | |
| Not in DB | |
| Sidewalks, Street Lights, Street Paved | |
| — | |
| — | |
| Wood Burning, Gas Starter |
Tax History
| Year | Property Taxes |
|---|---|
| 2014 | $2,000 |
Contact Agent
Nearby Sold Comparables
Contact Agent
Listing Provided By
RE/MAX All Properties





